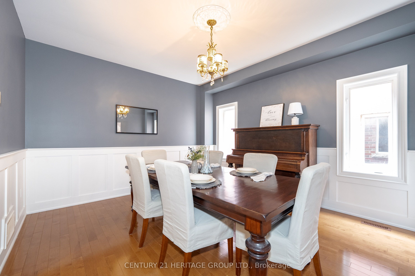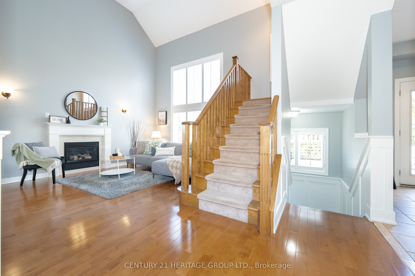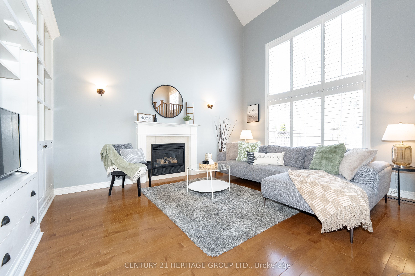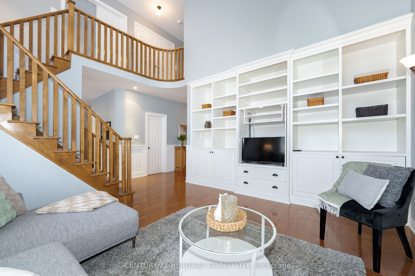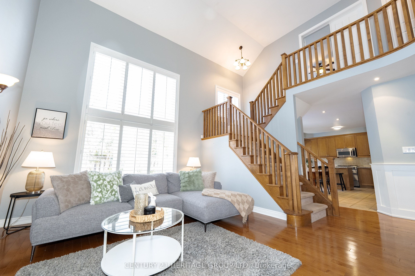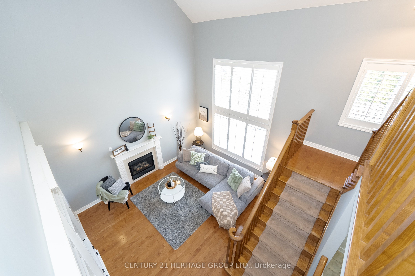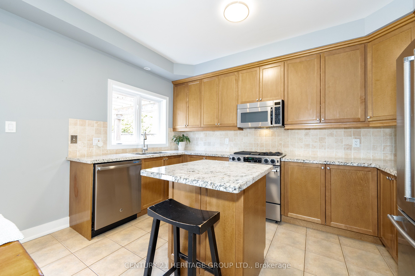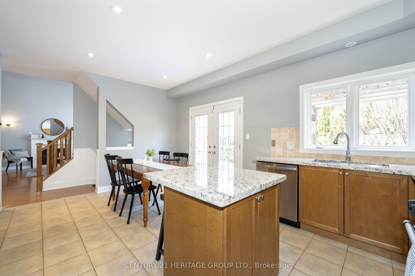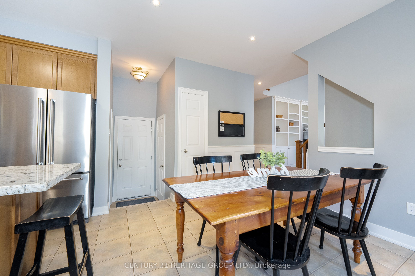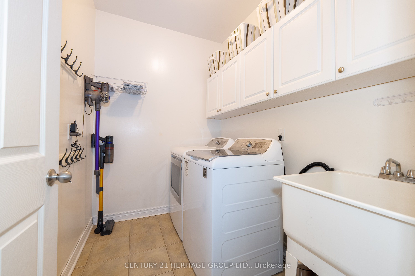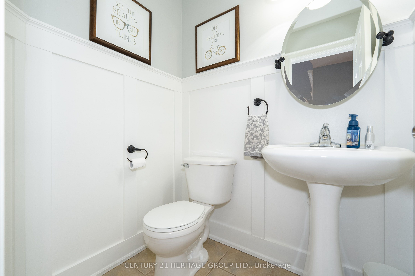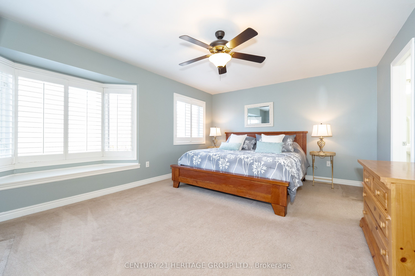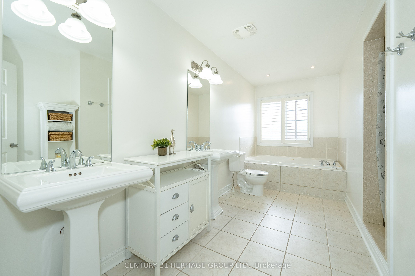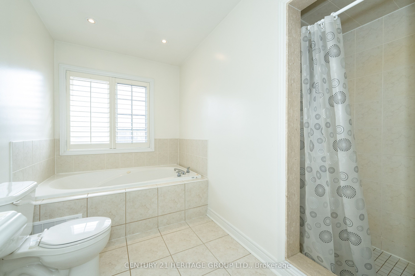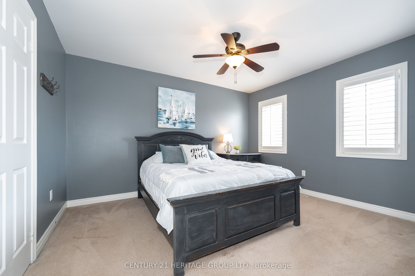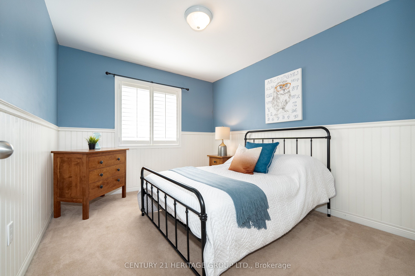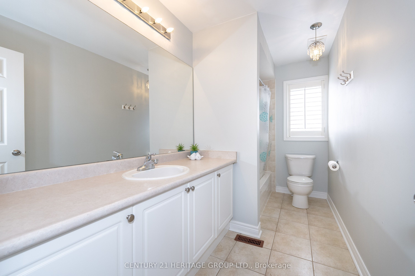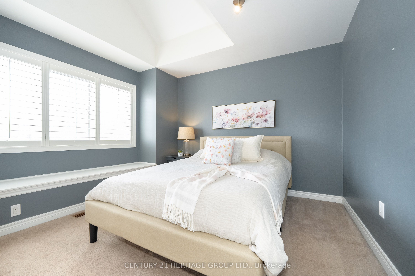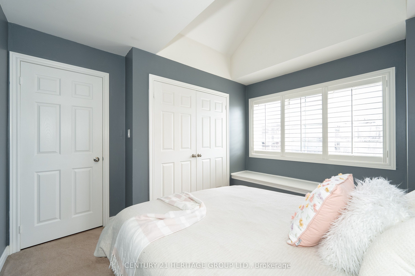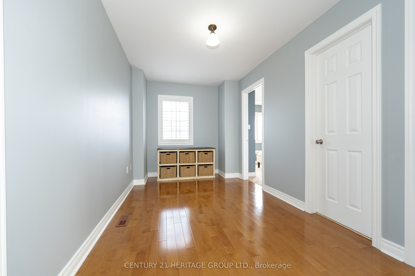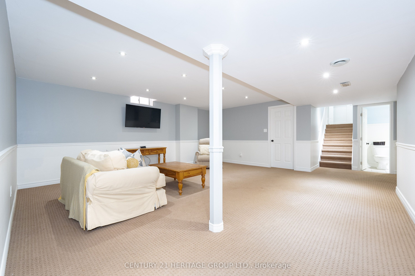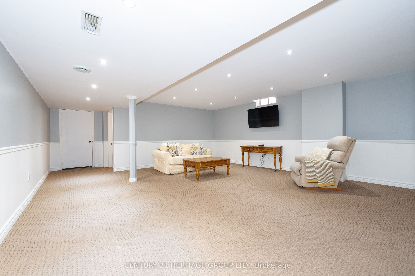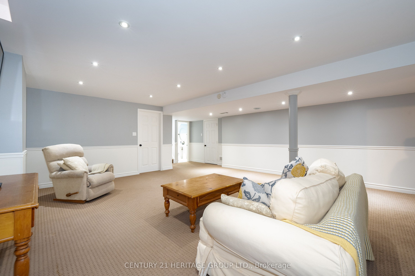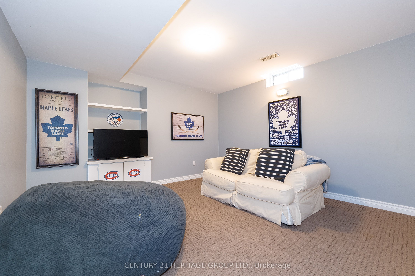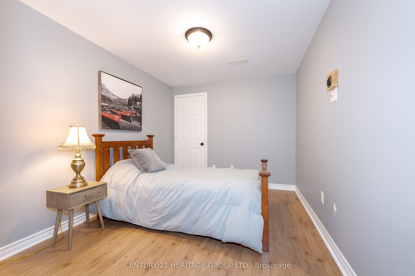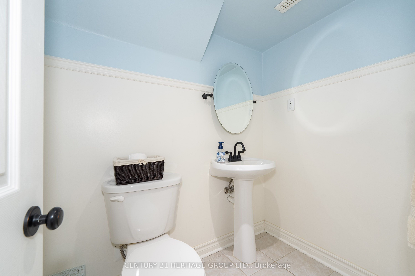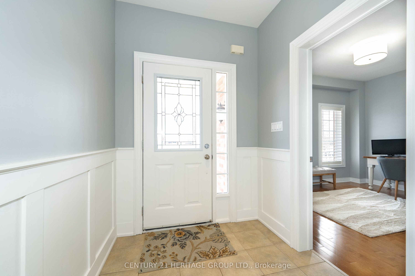
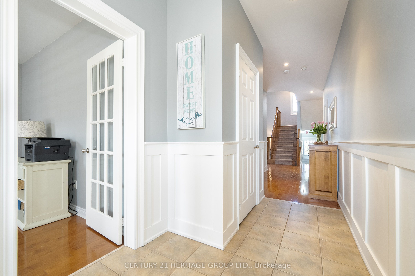
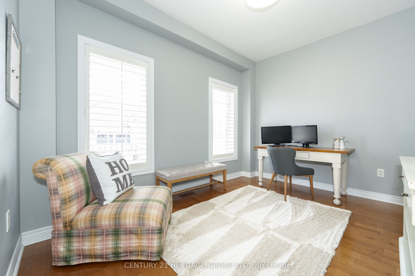
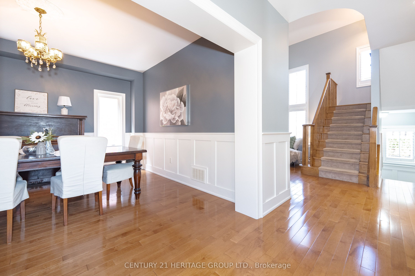
Selling
16 Haverhill Terrace, Aurora, ON L4G 7R7
$1,599,000
Description
This beautifully maintained home offers exceptional curb appeal, featuring an inviting covered front porch. Step inside to discover a bright & versatile living room at the front of the house, complete with California shutters, a glass door & the flexibility to serve as a home office. The formal dining room is elegantly appointed with wainscoting & a ceiling medallion, creating the perfect space for entertaining. The spacious family room is a true showstopper, boasting a soaring vaulted ceiling over 17 feet high, nearly floor-to-ceiling windows, built-in cabinetry & a cozy gas fireplace -ideal for relaxing evenings. Enjoy cooking in the kitchen, featuring stainless steel appliances, a center island, custom backsplash & granite countertops. The adjacent breakfast area, with a walkout to the backyard patio, provides the perfect setting for casual dining. Conveniently located off the kitchen, a walkout to the garage & a main-floor laundry room add to the home's functionality. Ascend to the second floor, where the generously sized primary suite offers a walk-in closet, a charming bay window with a window seat & a luxurious 5 piece ensuite with a double vanity, jet tub & separate shower. 3 additional spacious bedrooms, each with double closets, provide ample space for a growing family. A well-appointed 4 piece bathroom completes the upper level. The finished basement expands your living space with a versatile recreation room -ideal for movie nights, games, or a play area. A 5th bedroom with built-in shelving & a window makes a perfect guest suite, while an additional flexible room with vinyl flooring can serve as a home office, playroom, or den. Step outside to your backyard retreat, featuring a saltwater pool, pergola & a spacious patio - perfect for enjoying warm-weather days. Situated in a sought-after neighbourhood, this home is close to schools, parks, shopping, nature trails, Highway 404 & public transit, including the Aurora GO Train station.
Overview
MLS ID:
N12112323
Type:
Detached
Bedrooms:
5
Bathrooms:
4
Square:
2,750 m²
Price:
$1,599,000
PropertyType:
Residential Freehold
TransactionType:
For Sale
BuildingAreaUnits:
Square Feet
Cooling:
Central Air
Heating:
Forced Air
ParkingFeatures:
Built-In
YearBuilt:
Unknown
TaxAnnualAmount:
6743.38
PossessionDetails:
TBA
Map
-
AddressAurora
Featured properties


