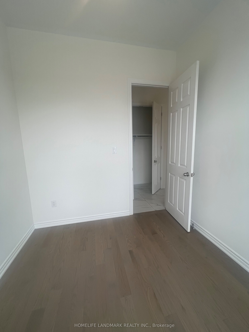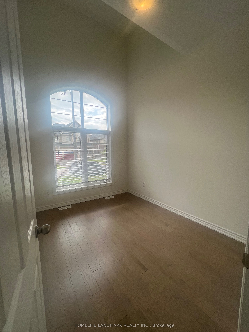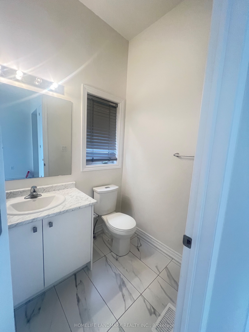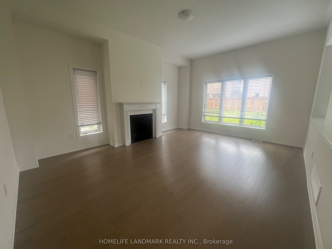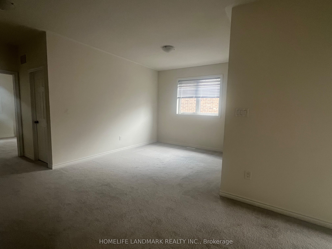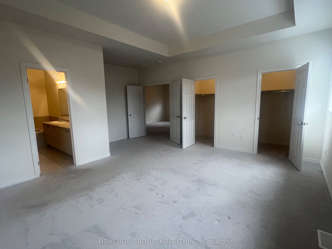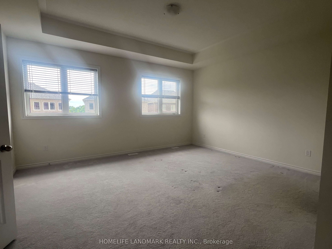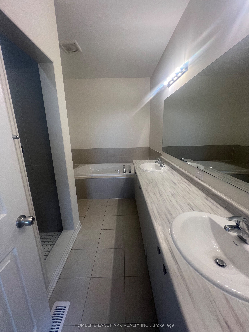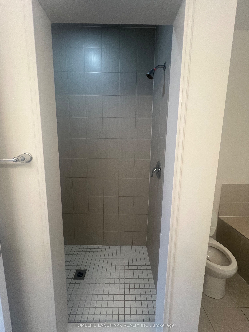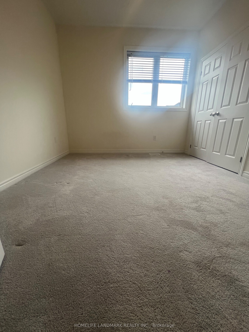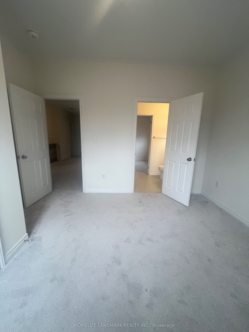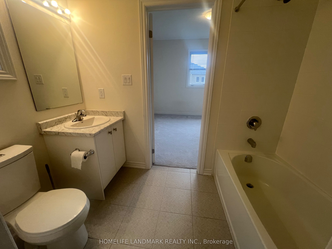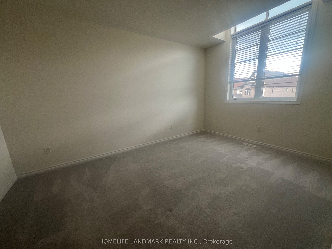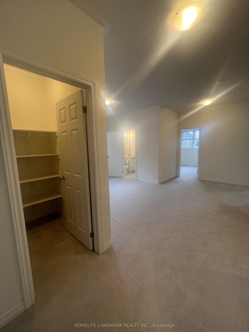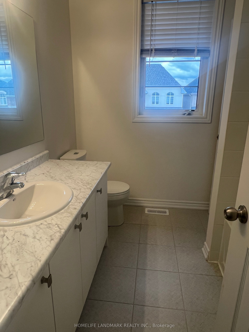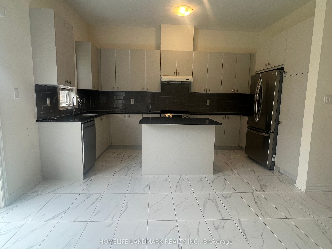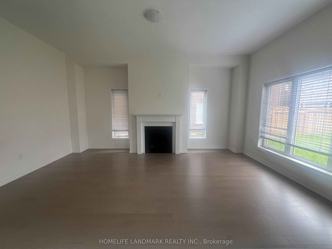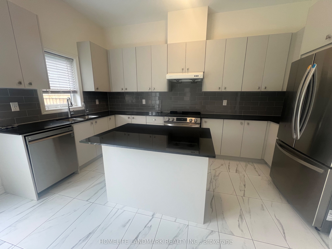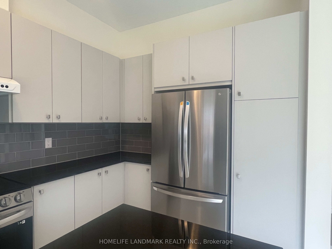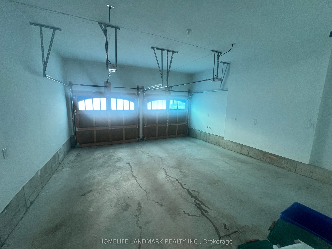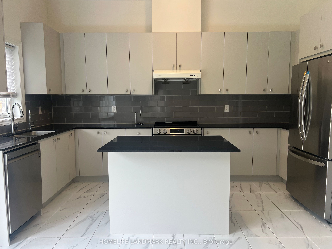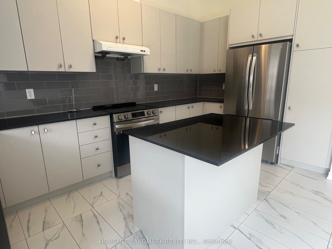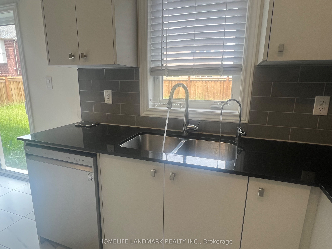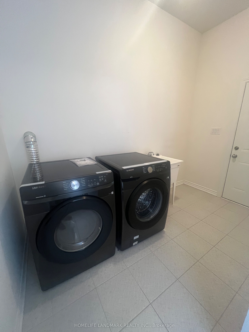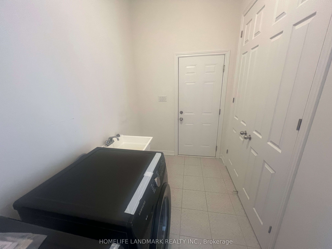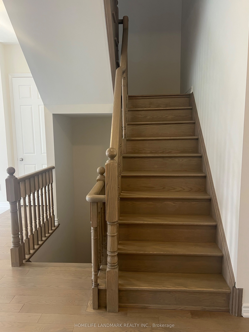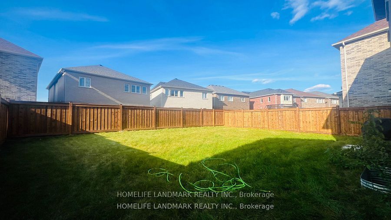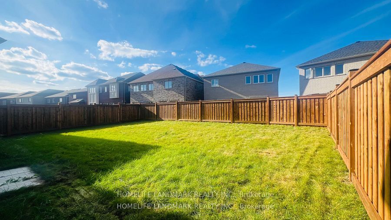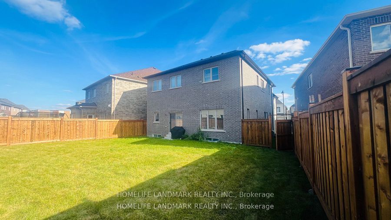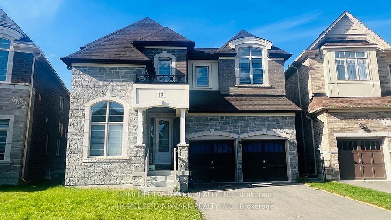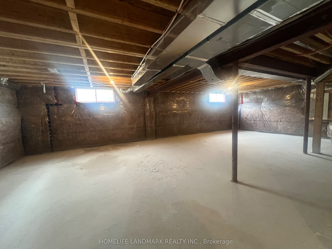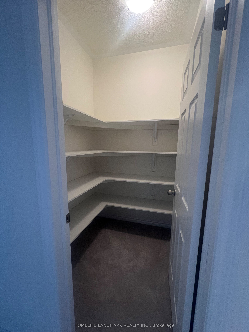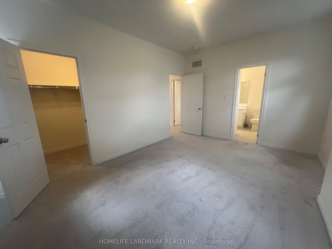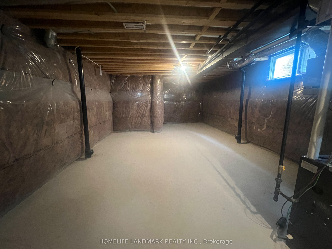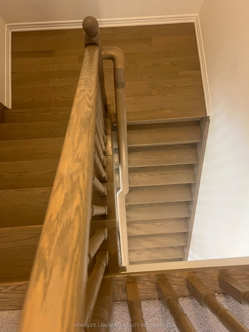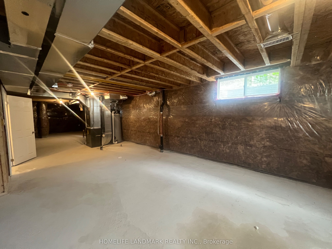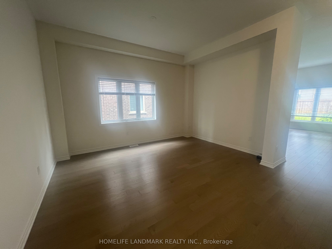
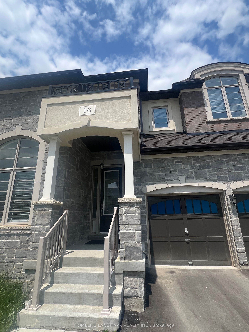
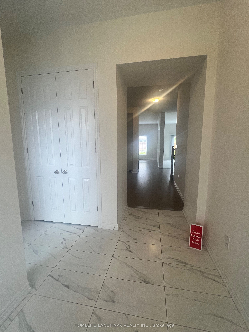
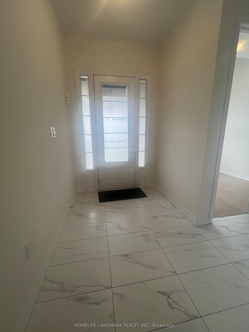
Selling
16 Kenneth Ross Crescent, East Gwillimbury, ON L9N 0T7
$1,589,000
Description
10 Feet Ceiling On Ground Floor, 9 Feet Ceiling On Upper Floor, 8 Feet High Front Door In Lieu of Standard Front Door, 8 Feet High Colonial Interior Doors in Lieu of Standard Height, 3 Piece Bath In Basement Rough-In, 200 AMP Service, Large Increased Basement Window Size, Your Dream House. High Quality Sundial Built, Great Design, Ideal Layout For Family Living W Office And Study Room Great For Work From Home, The Study Area Upstairs Can Easily Be Transferred Into 5th Bedroom, Specular Facet W Stone Brick And Stucco Decorated, Modern And Elegant. Close to GO Train Station, School, Banks, Upper Canada Mall, Park Trail, Mins To Highway 404. SS Appliances: Fridge, Stove, DW, Washer, Dryer, Central Air Condition, Fenced Yard, Furnace & Equip, Garage Remote etc.
Overview
MLS ID:
N12210534
Type:
Detached
Bedrooms:
5
Bathrooms:
4
Square:
3,250 m²
Price:
$1,589,000
PropertyType:
Residential Freehold
TransactionType:
For Sale
BuildingAreaUnits:
Square Feet
Cooling:
Central Air
Heating:
Forced Air
ParkingFeatures:
Attached
YearBuilt:
0-5
TaxAnnualAmount:
7210.35
PossessionDetails:
TBA
Map
-
AddressEast Gwillimbury
Featured properties
The Most Recent Estate
East Gwillimbury, Ontario
$1,589,000
- 5
- 4
- 3,250 m²

