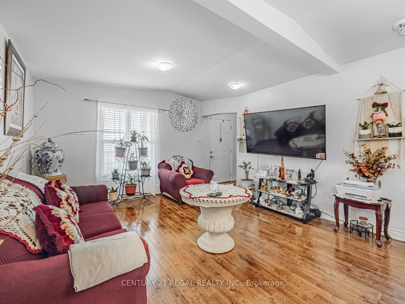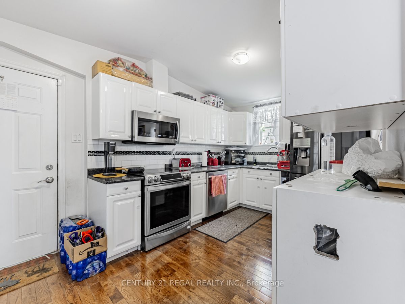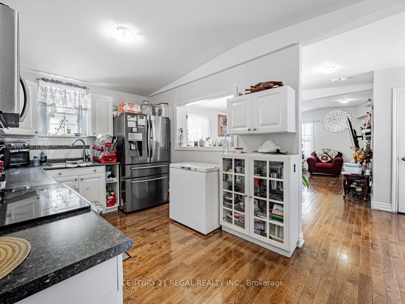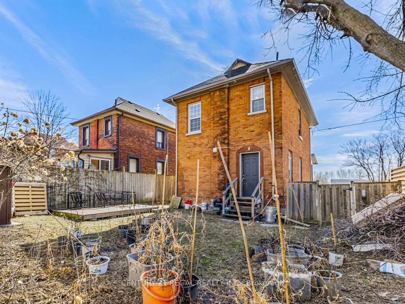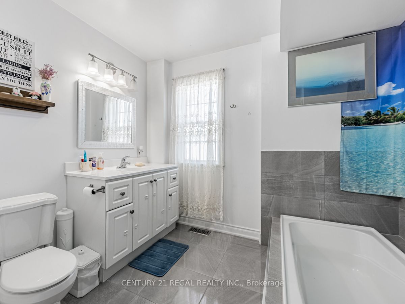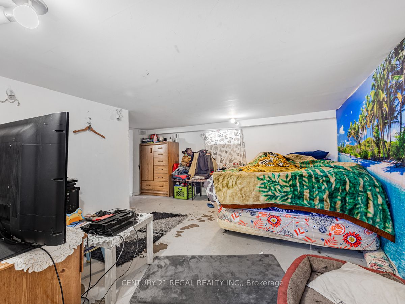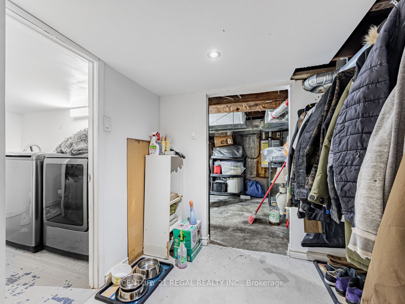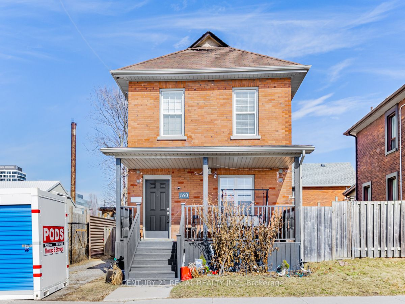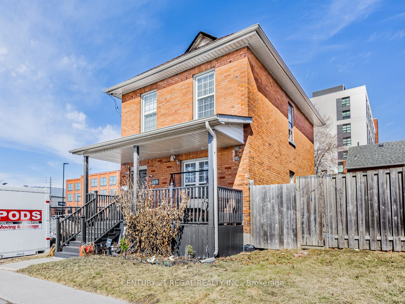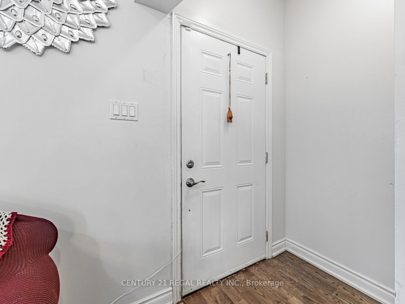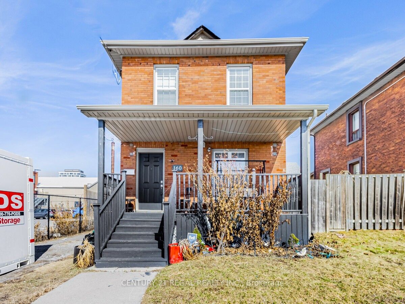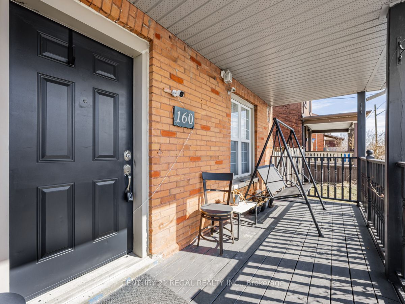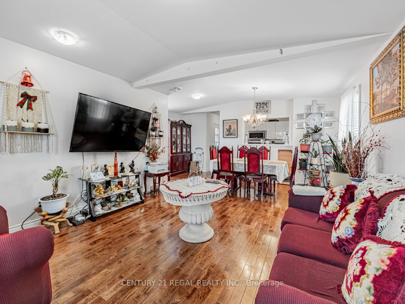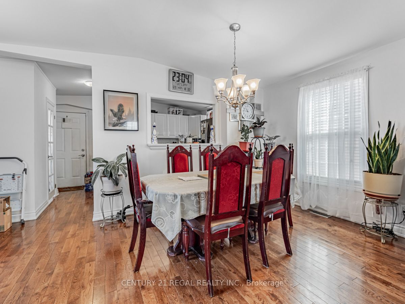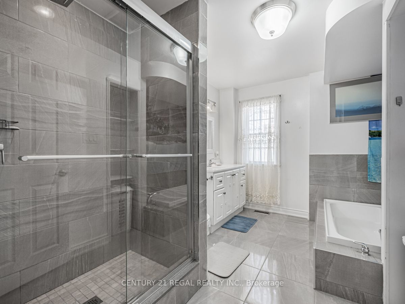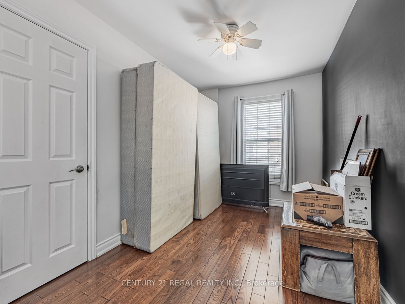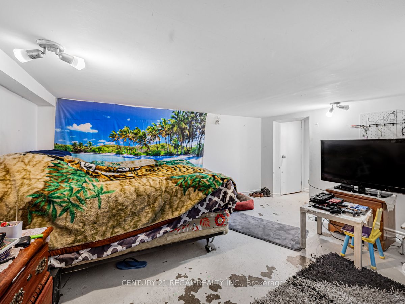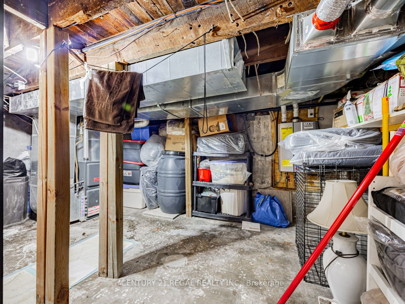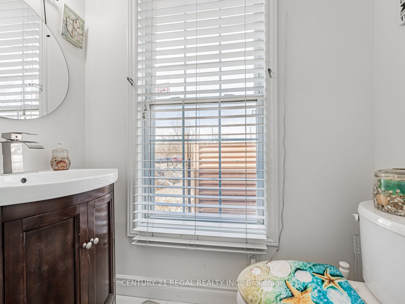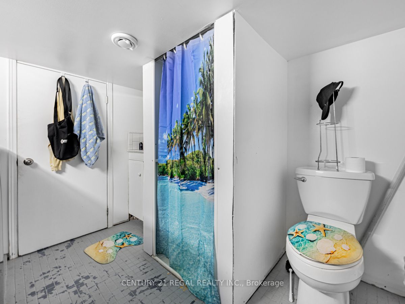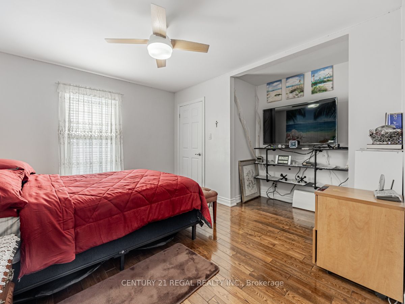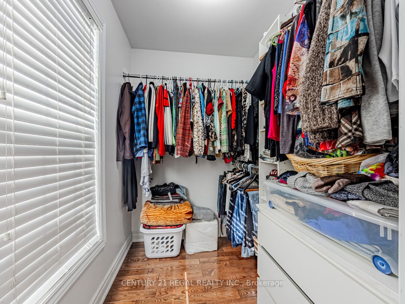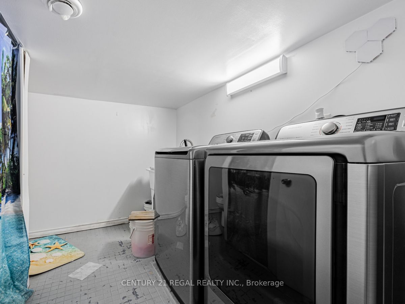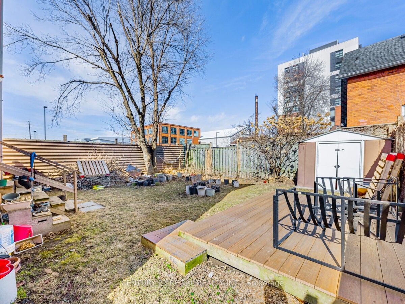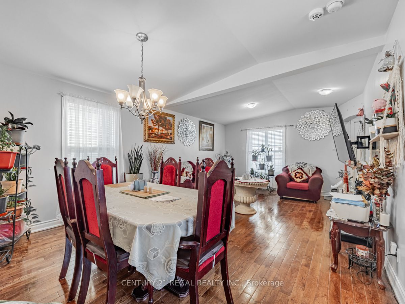
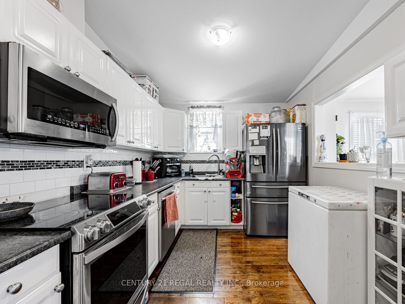
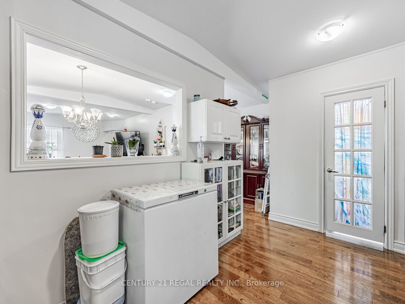
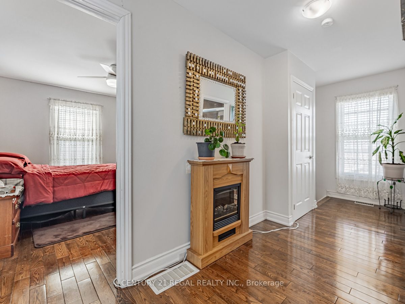
Selling
160 Bruce Street, Oshawa, ON L1H 1R2
$594,900
Description
Location! Location! Location! This house is perfect for a first time buyer and is loaded with upgrades. Hardwood floors, luxurious 5 piece bathroom, main bedroom with a walk-in closet. This house has a fully open concept plan. The bright kitchen with upgraded Stainless steel chef appliances. The basement has a 3 piece washroom and lots of storage. Close to Uoit Downtown campus, transit, shops, restaurants and more.
Overview
MLS ID:
E12213103
Type:
Detached
Bedrooms:
3
Bathrooms:
3
Square:
1,300 m²
Price:
$594,900
PropertyType:
Residential Freehold
TransactionType:
For Sale
BuildingAreaUnits:
Square Feet
Cooling:
Central Air
Heating:
Forced Air
ParkingFeatures:
None
YearBuilt:
Unknown
TaxAnnualAmount:
3596
PossessionDetails:
60 Days/TBA
🏠 Room Details
| # | Room Type | Level | Length (m) | Width (m) | Feature 1 | Feature 2 | Feature 3 |
|---|---|---|---|---|---|---|---|
| 1 | Utility Room | Basement | 4.88 | 2.74 | — | — | — |
| 2 | Living Room | Main | 4.02 | 3.76 | Window | Hardwood Floor | Overlooks Frontyard |
| 3 | Dining Room | Main | 2.89 | 2.58 | Open Concept | Window | Hardwood Floor |
| 4 | Kitchen | Main | 2.4 | 2.38 | Backsplash | 2 Pc Bath | Hardwood Floor |
| 5 | Primary Bedroom | Upper | 4.45 | 3.1 | Walk-In Closet(s) | Hardwood Floor | Ceiling Fan(s) |
| 6 | Bedroom 2 | Upper | 3.1 | 3.1 | Closet | Hardwood Floor | Ceiling Fan(s) |
| 7 | Bathroom | Upper | 3.45 | 2.74 | 5 Pc Bath | Tile Floor | Linen Closet |
| 8 | Bedroom 3 | Basement | 3.93 | 4.39 | Window | 3 Pc Ensuite | — |
| 9 | Bathroom | Basement | 2.44 | 2.67 | 3 Pc Bath | B/I Vanity | — |
Map
-
AddressOshawa
Featured properties

