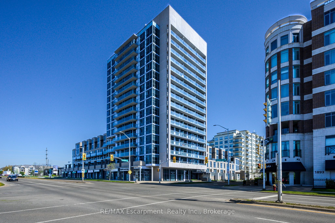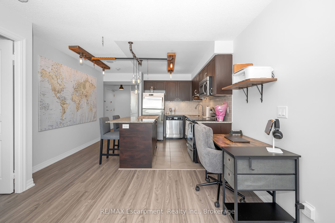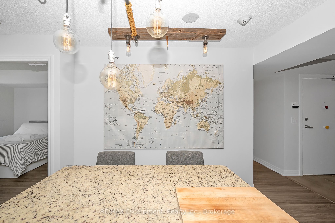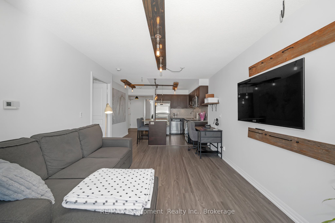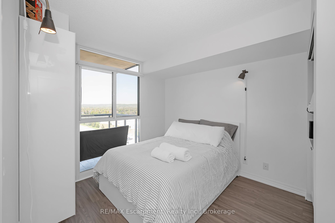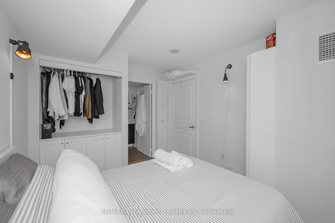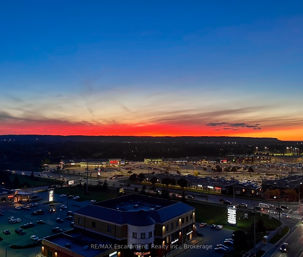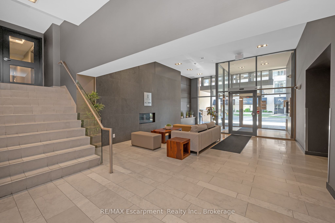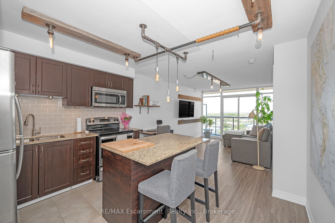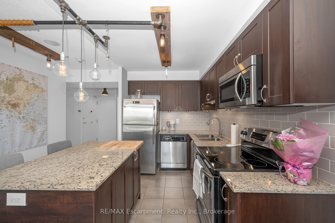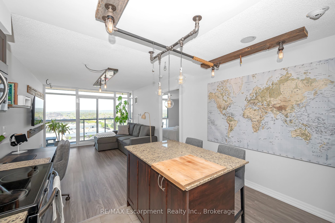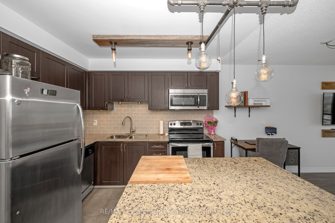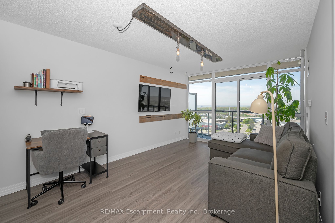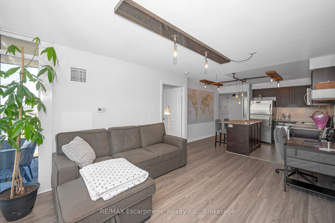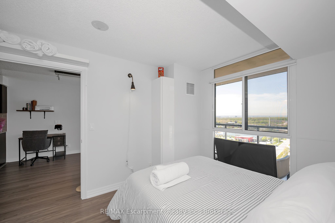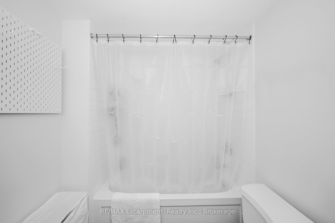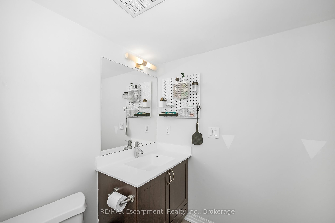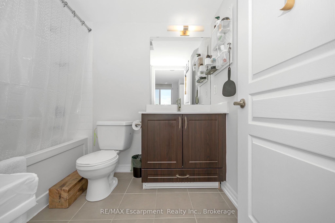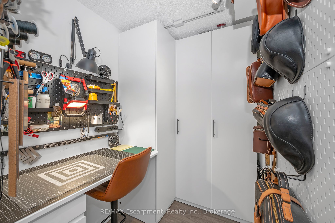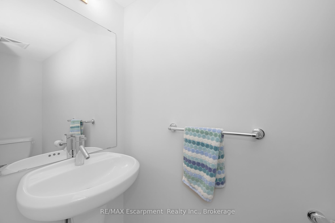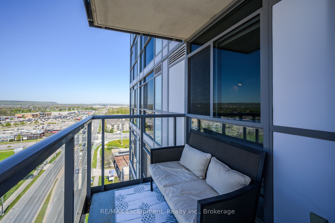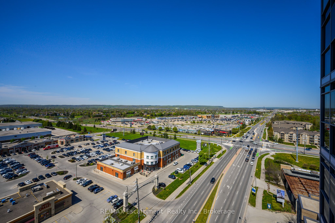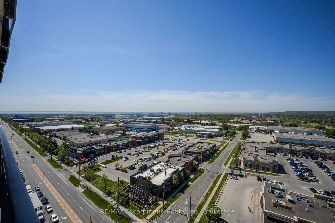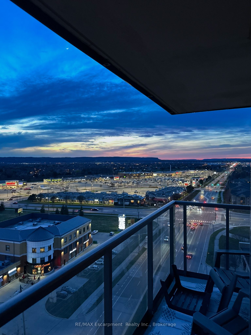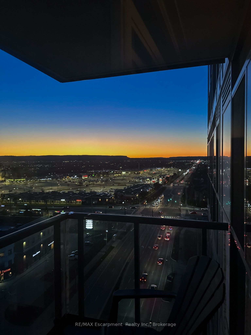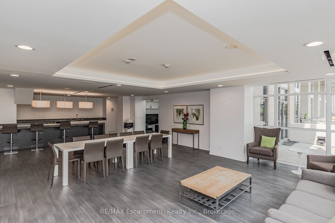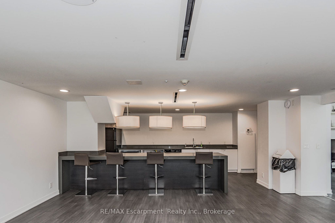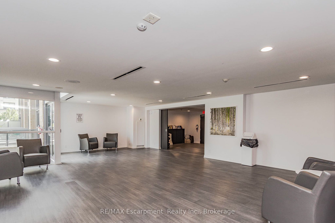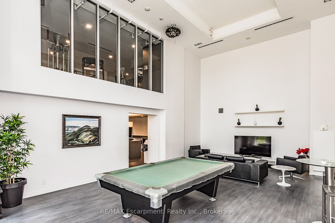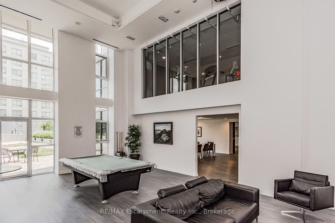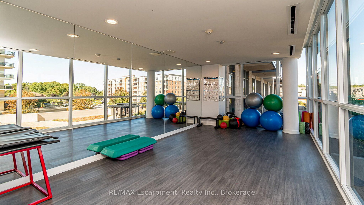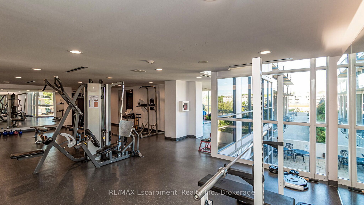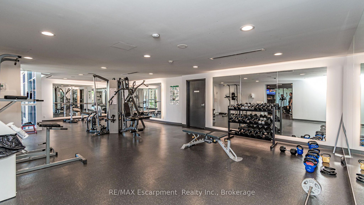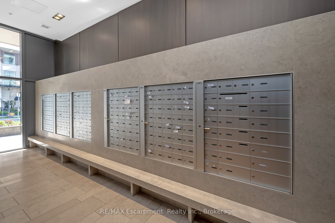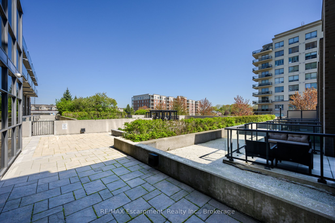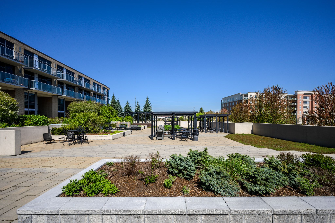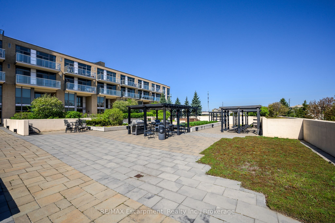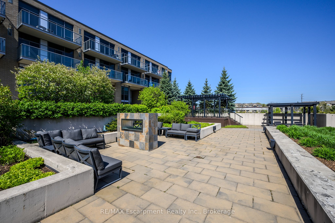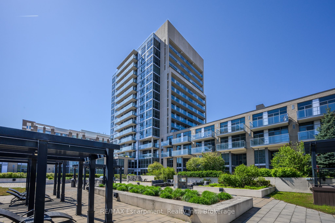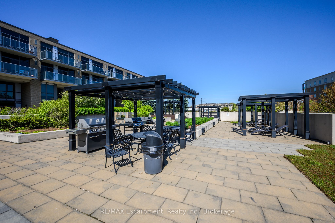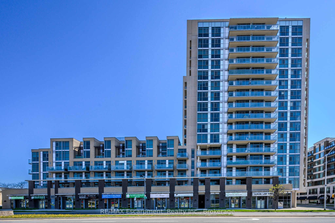
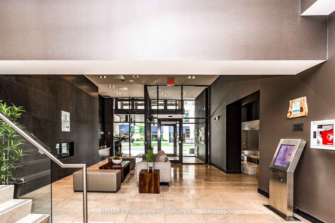
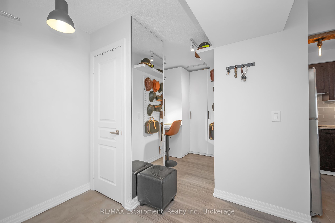
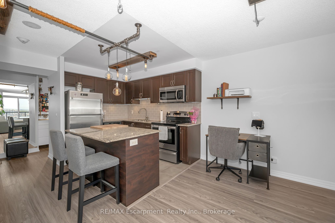
Selling
#1606 - 1940 Ironstone Drive, Burlington, ON L7L 0E4
$589,900
Description
Stylish Condo Living in North Burlington with Rare Side-by-Side Parking and West Views (think stunning sunsets!) Welcome to life at The Ironstone -- where convenience, style, and location come together seamlessly. This bright and beautifully upgraded 1-bedroom + den, 2-bath condo offers just over 600 sq ft of thoughtfully designed space with one of the most important features condo living rarely offers: two side-by-side underground parking spots. It's almost like having your own private garage -- and if you know condo life, you know how valuable that is! Facing west, this unit is filled with natural light and offers gorgeous sunset views from your private, 16th floor, balcony. Inside, you'll find upgraded vinyl floors, modern light fixtures, custom closets, and an airy open-concept layout that just feels good to be in. The sleek kitchen is equipped with stainless steel appliances, plenty of storage, and an island that's perfect for casual dining or entertaining. The living space is wrapped in floor-to-ceiling windows and flows perfectly into the spacious primary bedroom, which also features floor-to-ceiling glass and a full 4-piece ensuite. There's also a versatile den (perfect for a home office or reading nook), a convenient powder room, and in-suite laundry. This unit also includes a storage locker and access to a full suite of building amenities -- including concierge, fitness centre, party and games room, rooftop terrace with BBQs and lounge areas, and guest parking. Geothermal heating and cooling keep things energy-efficient and eco-friendly. You're just steps to shops, restaurants, and daily essentials, with easy access to the 407, QEW, GO Transit -- and only 30 minutes from Toronto. Whether you're a first-time buyer, an investor, or looking to downsize without compromising, this is smart, elevated living in the heart of North Burlington.
Overview
MLS ID:
W12149169
Type:
Condo
Bedrooms:
2
Bathrooms:
2
Square:
650 m²
Price:
$589,900
PropertyType:
Residential Condo & Other
TransactionType:
For Sale
BuildingAreaUnits:
Square Feet
Cooling:
Central Air
Heating:
Other
ParkingFeatures:
Underground
YearBuilt:
Unknown
TaxAnnualAmount:
2800
PossessionDetails:
Flexible
Map
-
AddressBurlington
Featured properties

