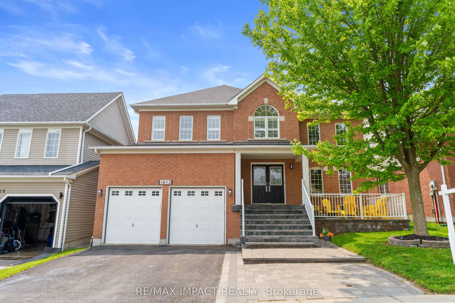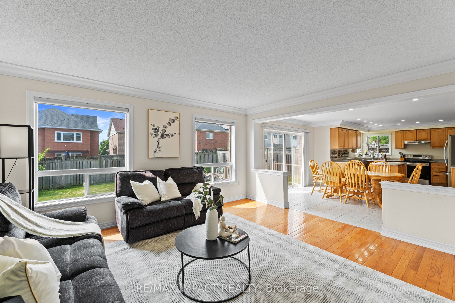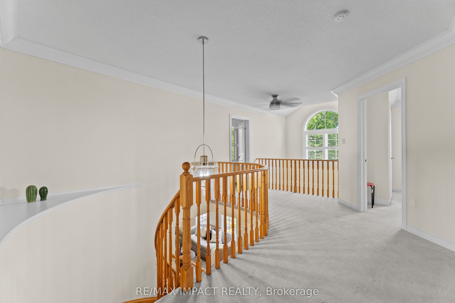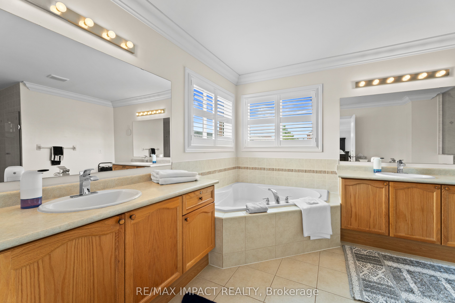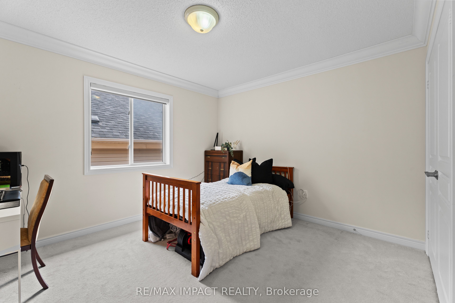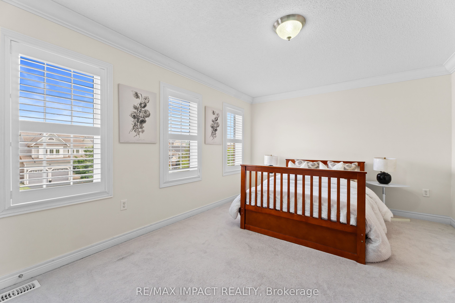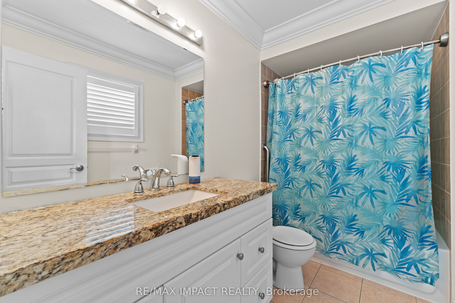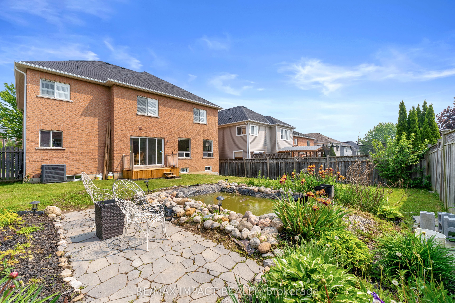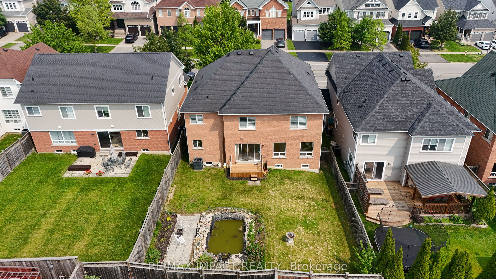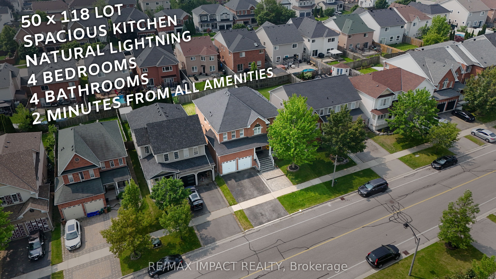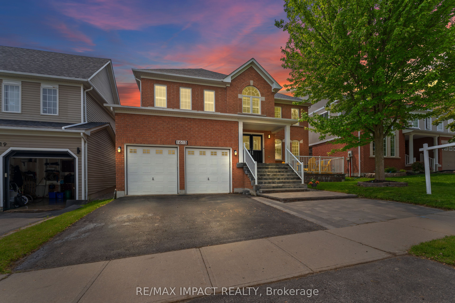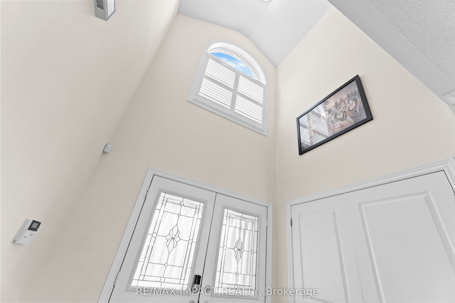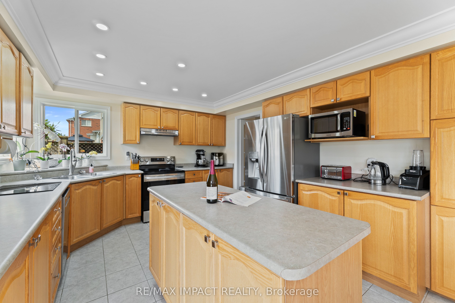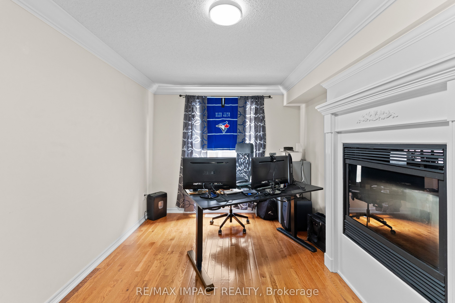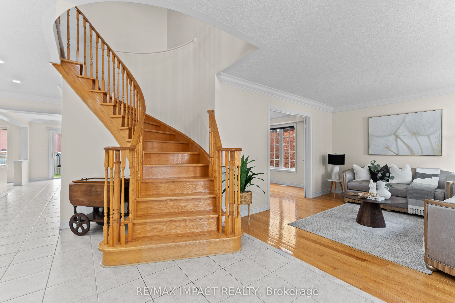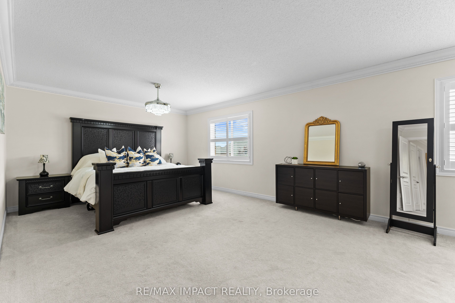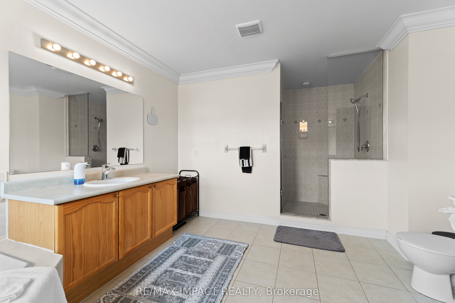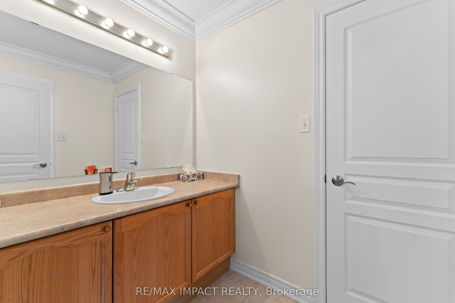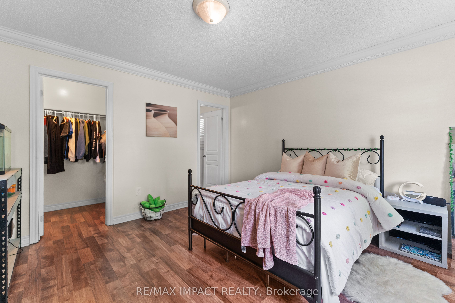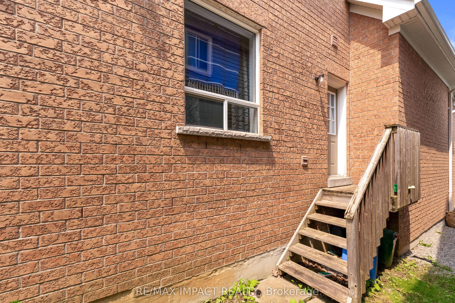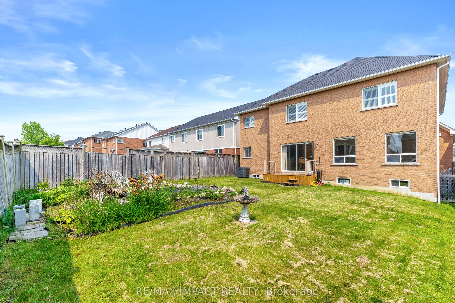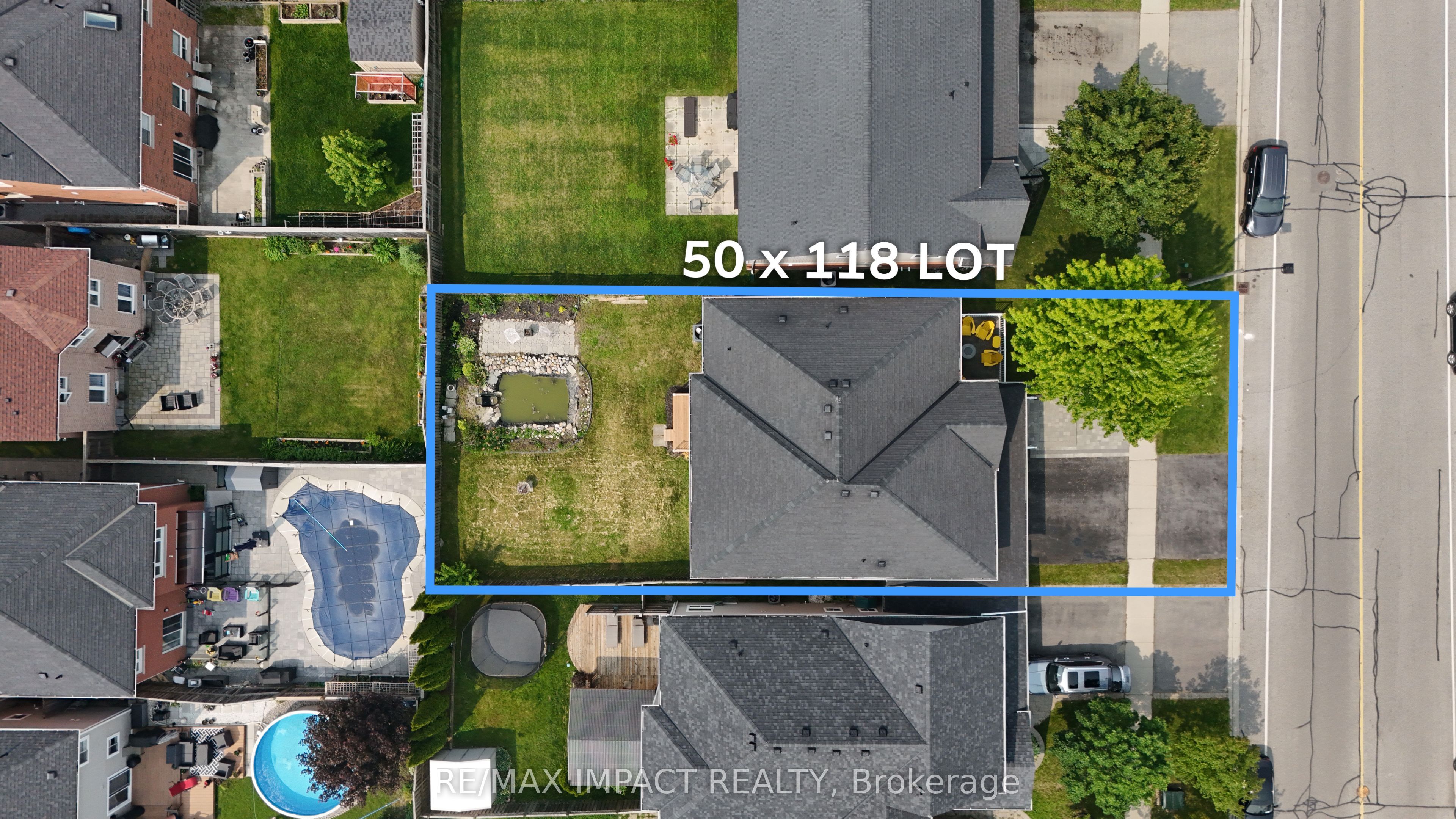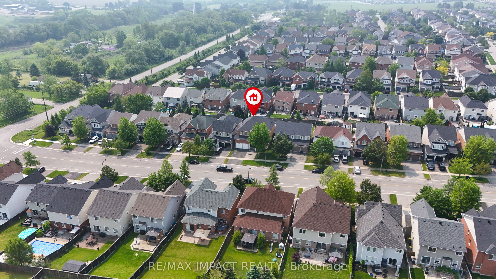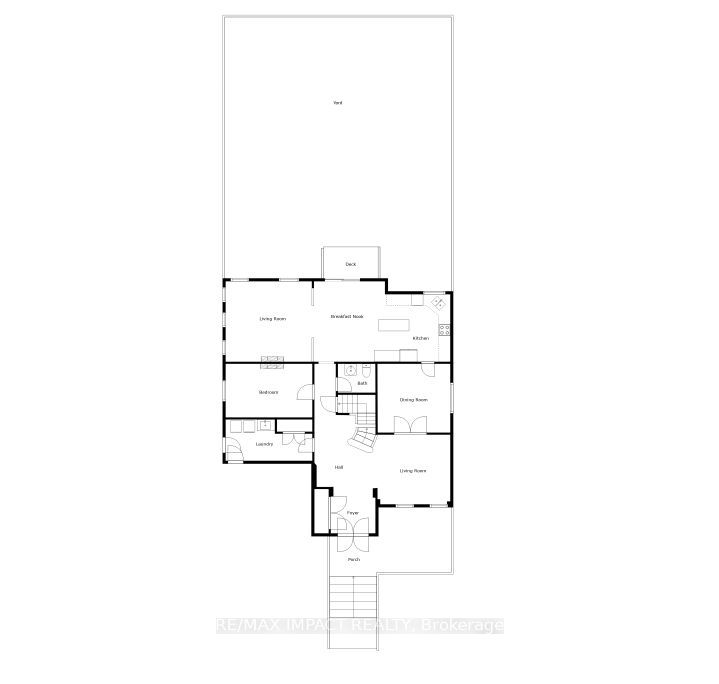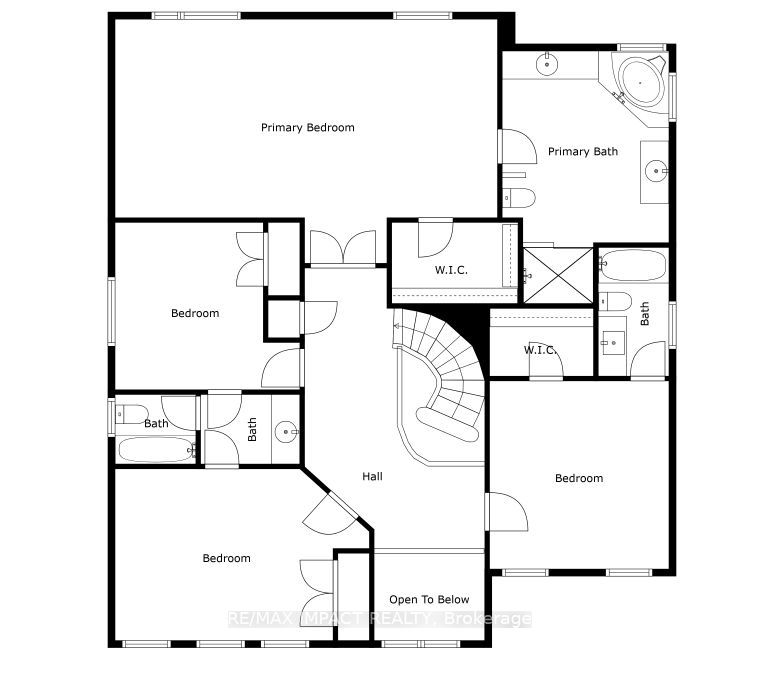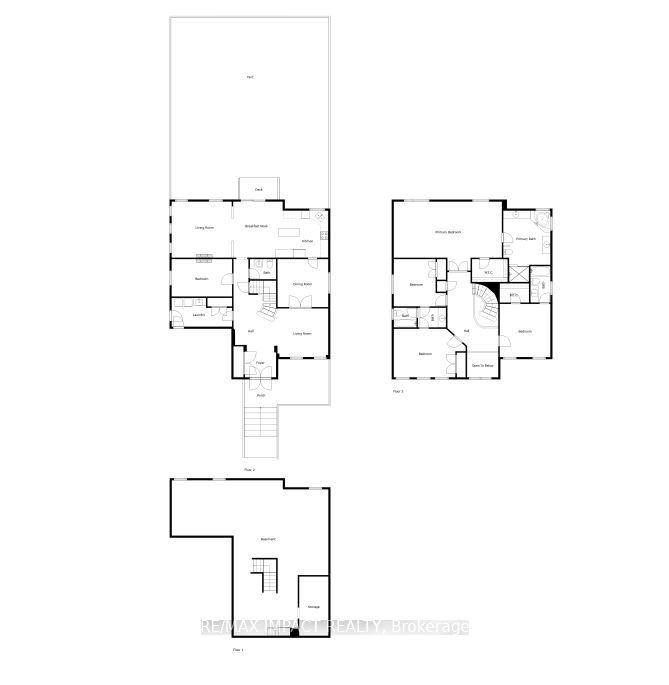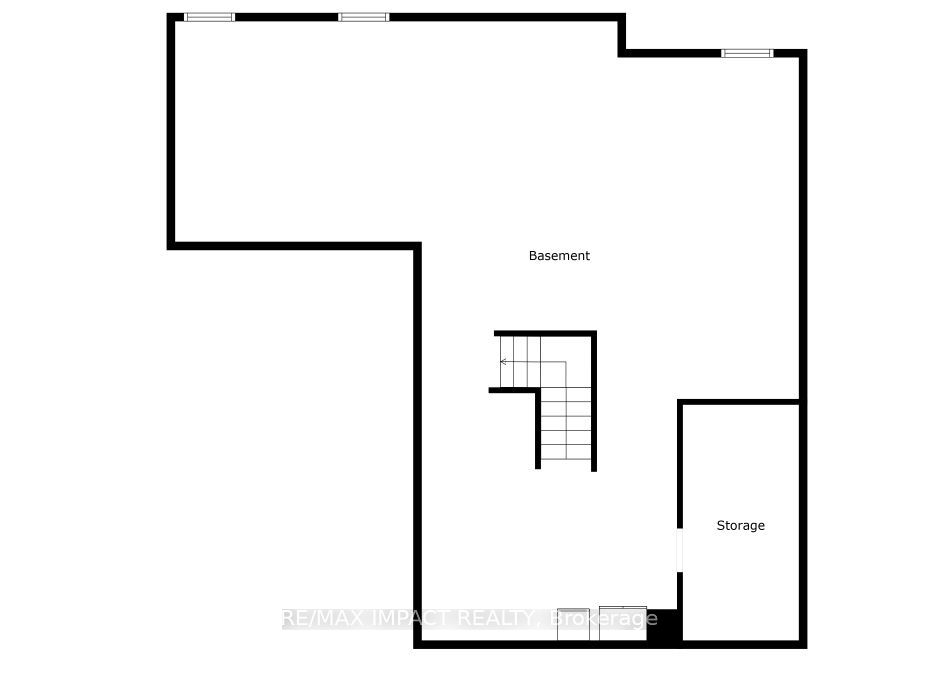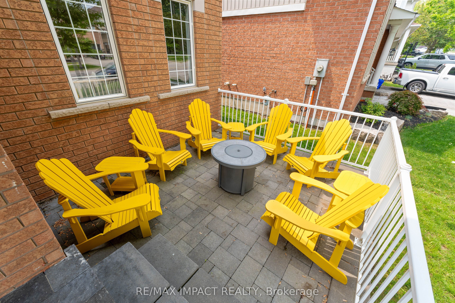
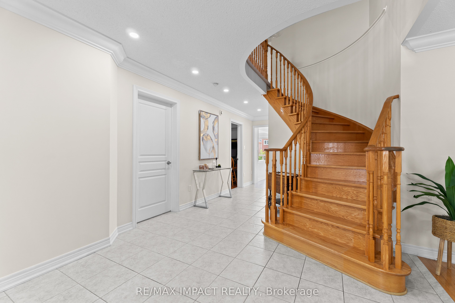
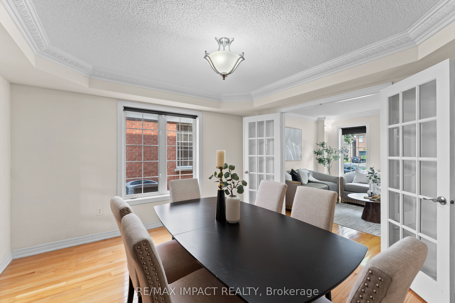
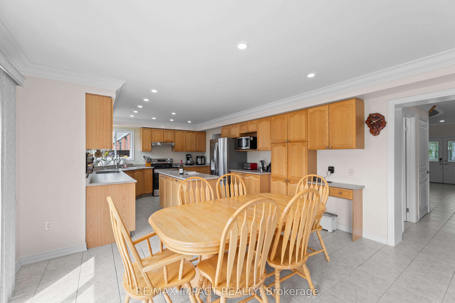
Selling
1615 Coldstream Drive, Oshawa, ON L1K 3B5
$1,099,000
Description
Spacious and Immaculate 4-Bedroom Home Offering Over 3200 Sq. Ft. of Living Space! Pride of Ownership Shows Throughout Meticulously Maintained and Truly Move-In Ready. Features Include Generously Sized Principal Rooms, Gleaming Natural Hardwood Floors on Main Level, Elegant Crown Moulding, Solid Oak Staircase, Main Floor Study, Laundry, and Direct Garage Access. The Massive Kitchen is a Showstopper Filled with Natural Light, Abundant Cabinetry, and Tons of Storage. Upstairs, the Primary Bedroom Features a Luxurious 5-Piece Ensuite Bath, a Second Bedroom Includes Its Own 4-Piece Ensuite, and the Remaining Two Bedrooms Share a Convenient Jack & Jill Bathroom. Enjoy a Serene Backyard Oasis with a Pond, Plus a Charming Front Porch Sitting Area. Prime Location Minutes to Shops, Malls, Schools, Community Centre, and Cineplex! Driveway Sealed June 2025, Roof 2019Fridge (2020), Dishwasher (2023), Stove (2025)
Overview
MLS ID:
E12208918
Type:
Detached
Bedrooms:
4
Bathrooms:
4
Square:
3,250 m²
Price:
$1,099,000
PropertyType:
Residential Freehold
TransactionType:
For Sale
BuildingAreaUnits:
Square Feet
Cooling:
Central Air
Heating:
Forced Air
ParkingFeatures:
Attached
YearBuilt:
16-30
TaxAnnualAmount:
8415.1
PossessionDetails:
90 Days
Map
-
AddressOshawa
Featured properties

