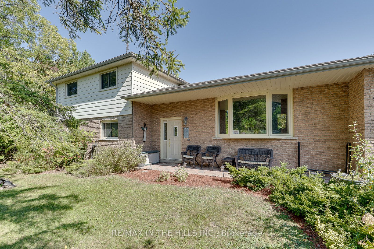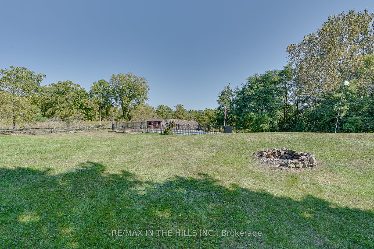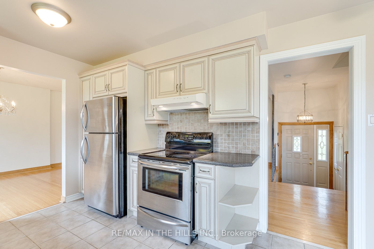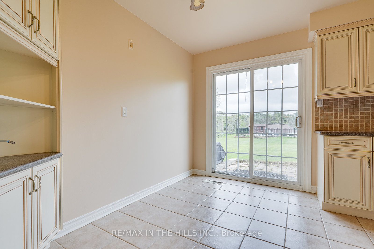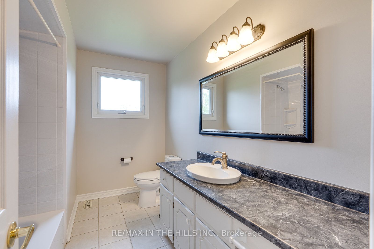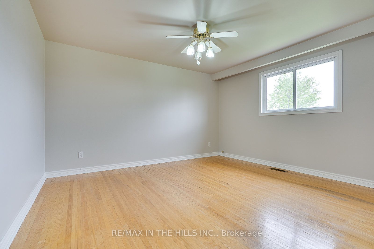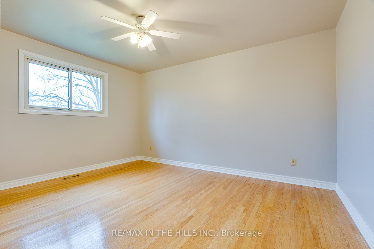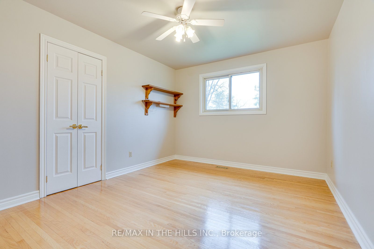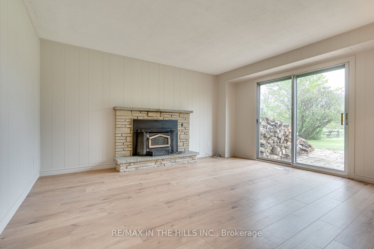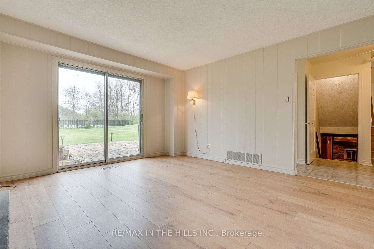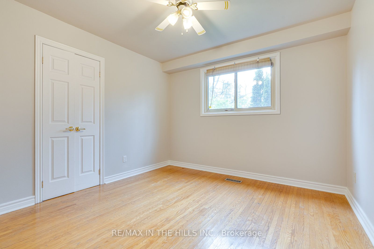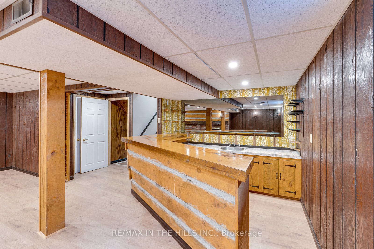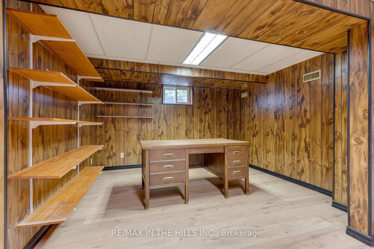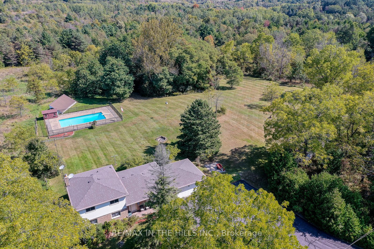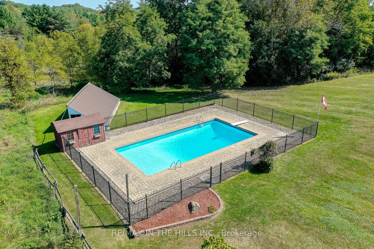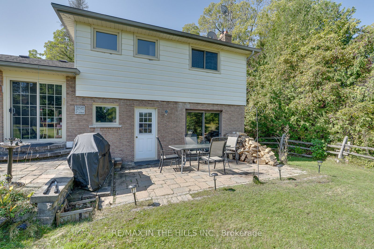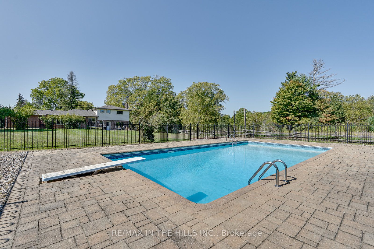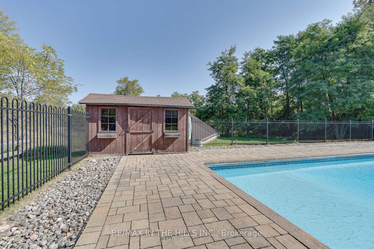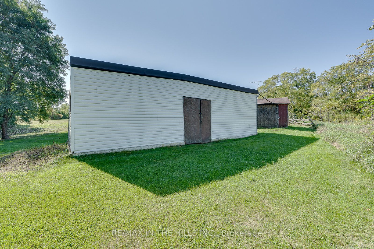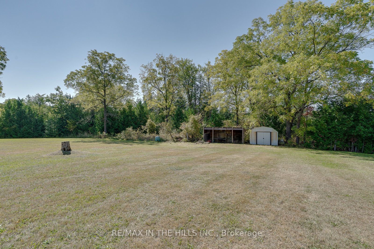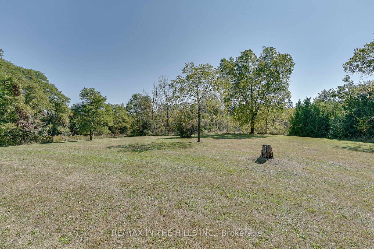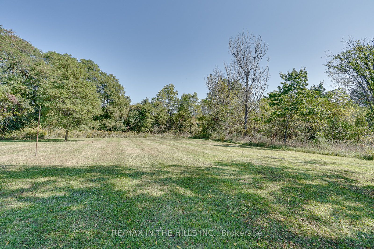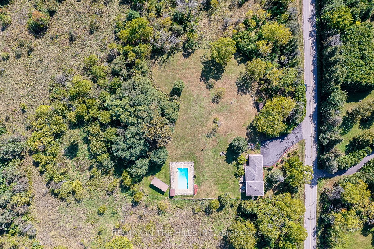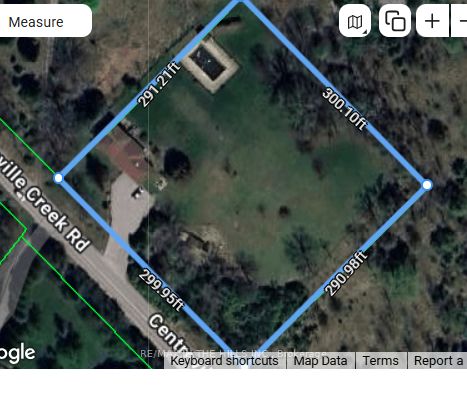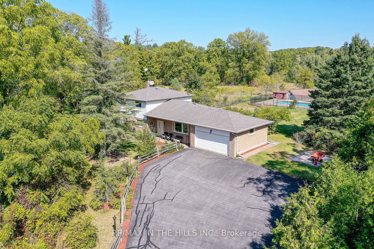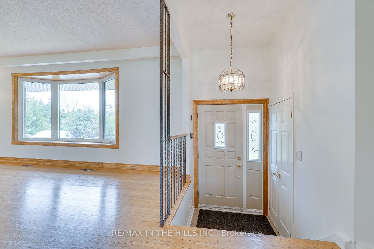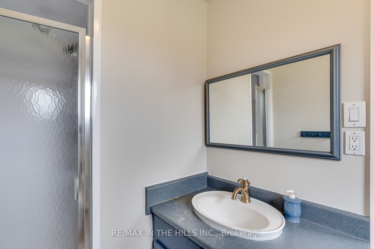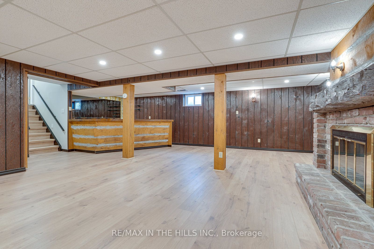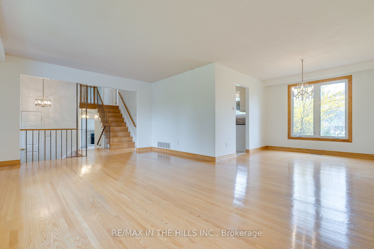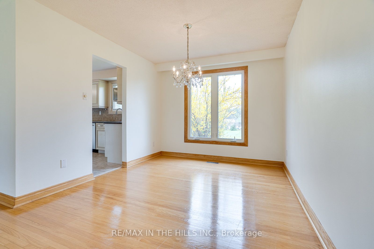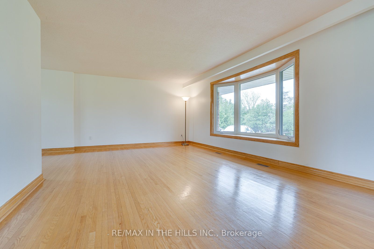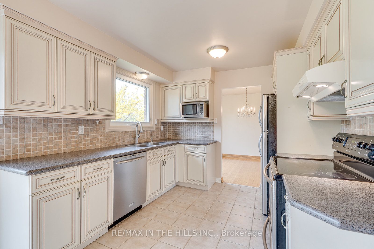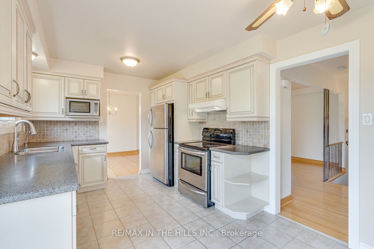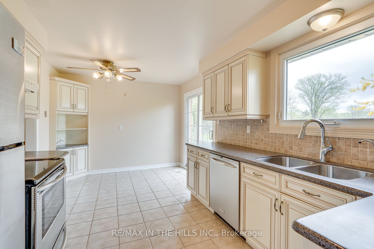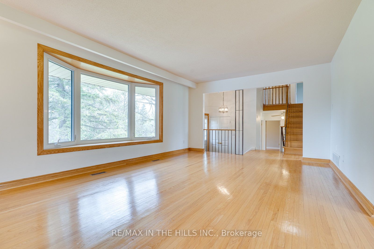
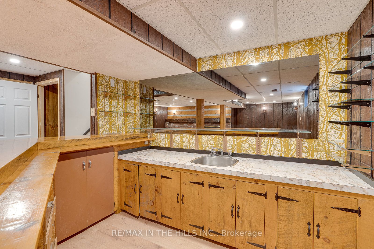
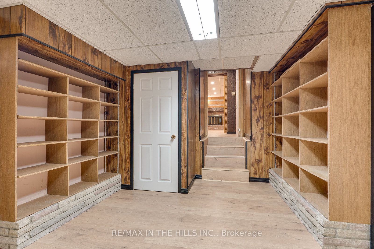
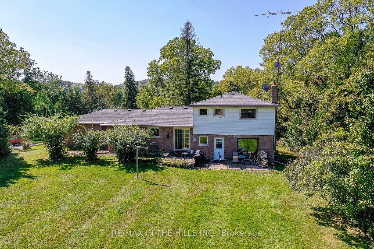
Selling
16281 Centreville Creek Road, Caledon, ON L7C 3C5
$1,399,999
Description
Country Living Meets Spacious Comfort on 2 Private Acres! Welcome to this stunning 5-level sidesplit, beautifully finished from top to bottom and set on 2 serene country acres. Offering 5 above-grade bedrooms, this spacious home is perfect for families looking for space to grow, privacy and convenience. Step into the updated eat-in kitchen, designed for effortless entertaining, then unwind in the cozy family room with a fireplace-a perfect retreat for chilly evenings. The lower-level recreation room boasts an amazing wet bar, making it a prime spot for gatherings or just a place for the kids to hangout. Outdoor enthusiasts will love the fenced in-ground pool, accompanied by a pool shed, as well as the expansive meadow large enough for soccer games. A barn and garden shed provide extra space for hobbies (maybe a chicken or two) or storage, while a 2-car garage ensures plenty of indoor parking with extra room to park on the paved driveway. Located just minutes from Caledon East for all your shopping needs, this home offers access to both Public and Catholic elementary schools and a Catholic high school only minutes away. Enjoy the tranquility of rural living while staying close to essential amenities. With a new roof installed in 2023, this home is move-in ready! Don't miss out on this exceptional property schedule a viewing today!
Overview
MLS ID:
W12159279
Type:
Detached
Bedrooms:
5
Bathrooms:
3
Square:
1,750 m²
Price:
$1,399,999
PropertyType:
Residential Freehold
TransactionType:
For Sale
BuildingAreaUnits:
Square Feet
Cooling:
Central Air
Heating:
Forced Air
ParkingFeatures:
Attached
YearBuilt:
Unknown
TaxAnnualAmount:
6262.07
PossessionDetails:
Flexible
Map
-
AddressCaledon
Featured properties

