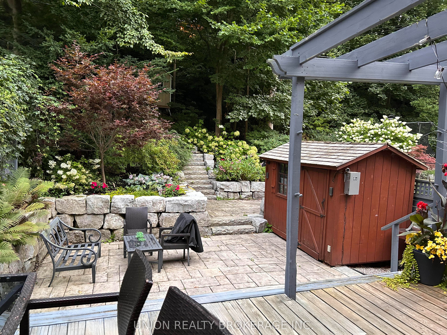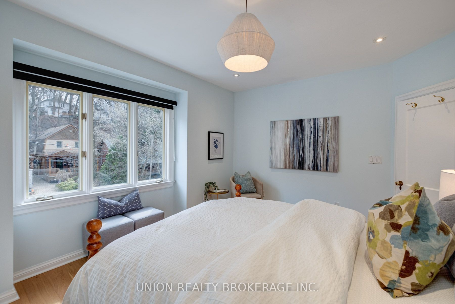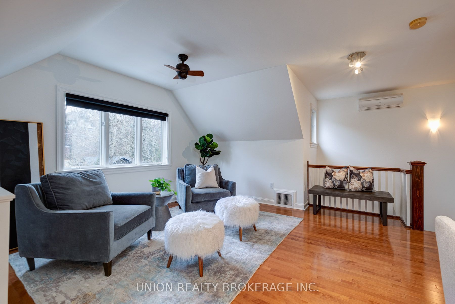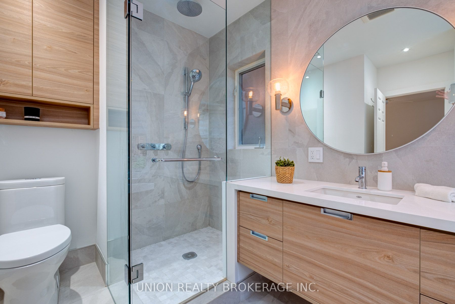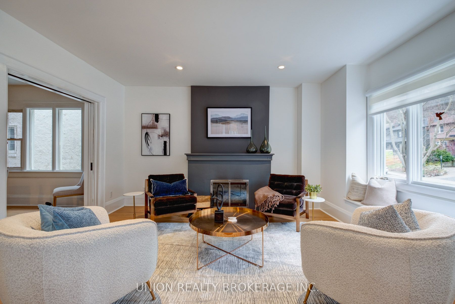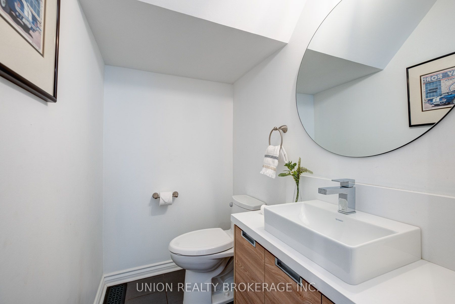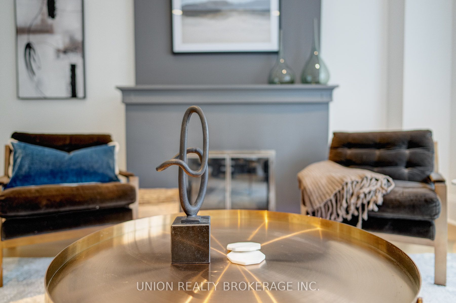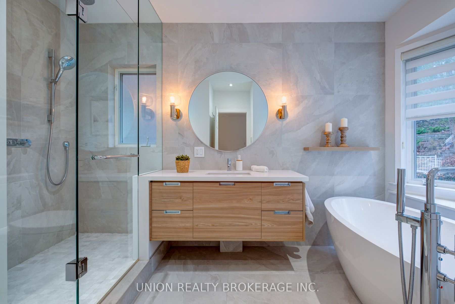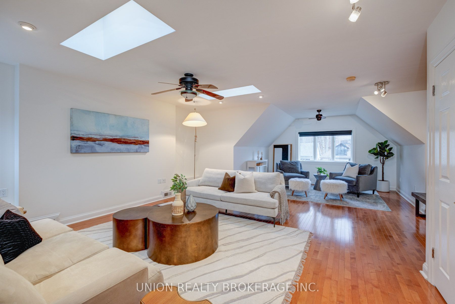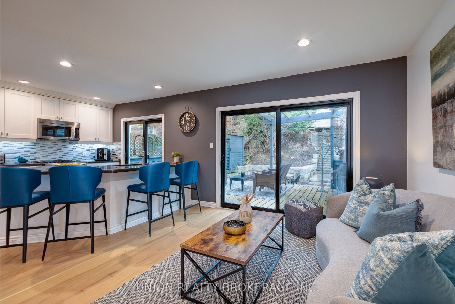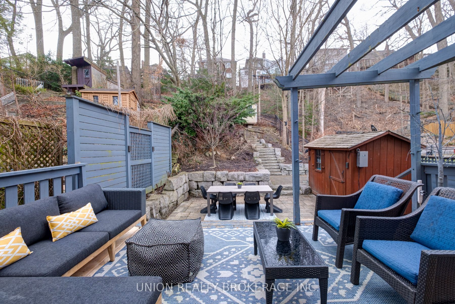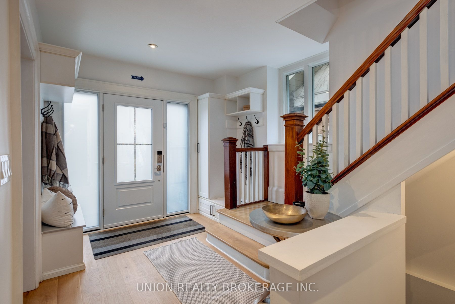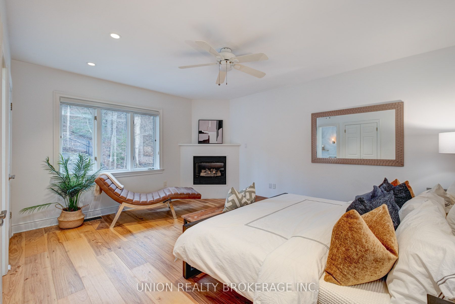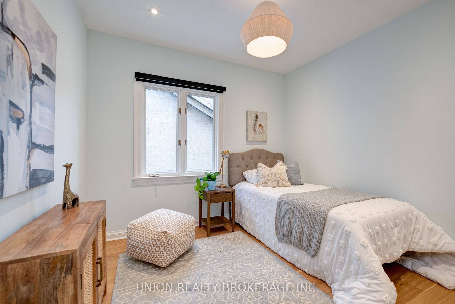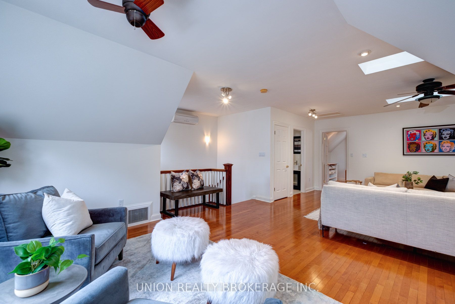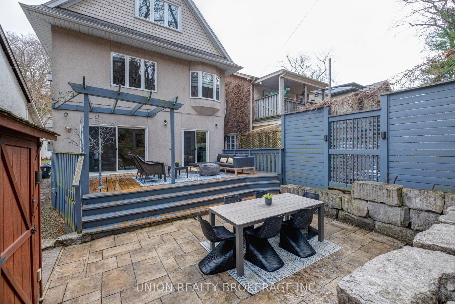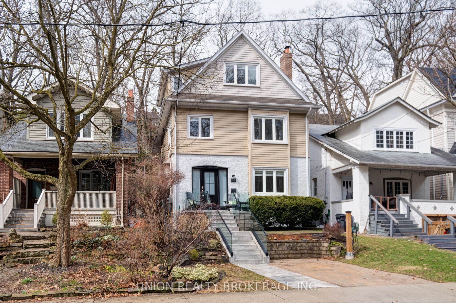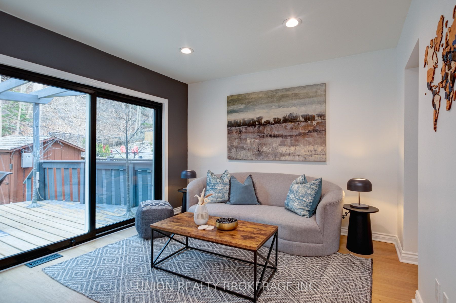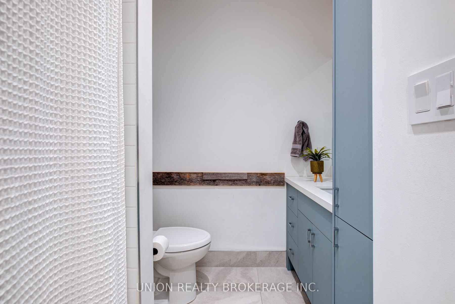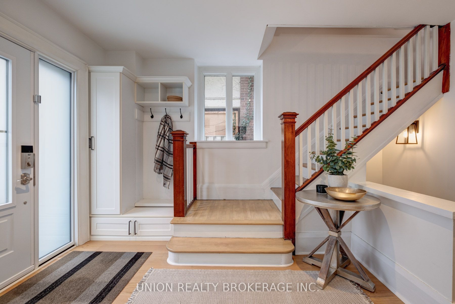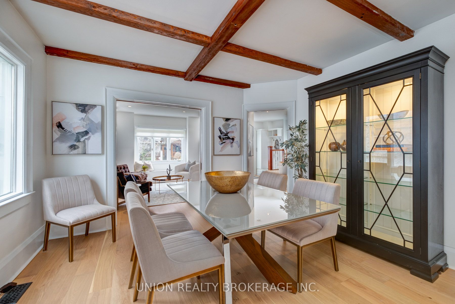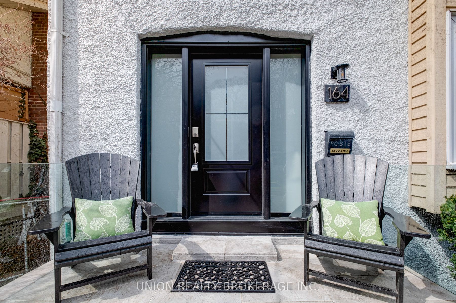
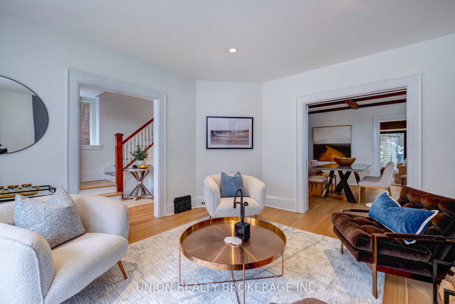
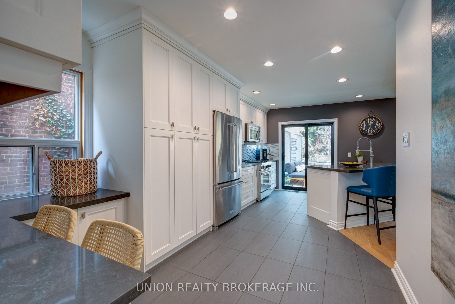
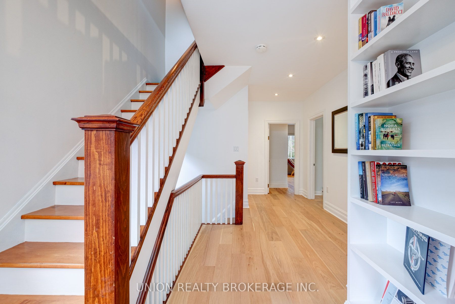
Selling
164 Neville Park Boulevard, Toronto, ON M4E 3P8
$2,799,900
Description
Nestled on a quiet cul-de-sac in Prime Beach, offering privacy and tranquility of a serene ravine setting. This renovated full 3 storey home is grandiose! Featuring a spacious foyer with custom storage, was a 5 bedroom. Currently 4 bedrooms - easily converted back with a massive 3rd floor, 4 renovated bathrooms, beautiful hardwood floors and pot lights. Wood-burning fireplace and bench seating in living room. Custom sliding doors to large back deck with ravine views. The family-size Chef's kitchen includes a large island with double sink, gas stove, and b/i desk, boasting tons of natural light. The formal dining room with beamed ceiling is also sunlit. Spacious primary suite with a gas fireplace, feature wall and spa-like 4 pc. ensuite with soaker tub, heated floors and bay window. Many more upgrades including epoxy flooring in basement, 240V Level 2 car charger, parking and easy street parking on the cut de sac. Just steps from Queen, the Boardwalk, TTC and top-rated schools including Balmy Beach, this location offers ultimate convenience. OPEN HOUSE SATURDAY, MAY 10 @ 2-4PM
Overview
MLS ID:
E12086487
Type:
Detached
Bedrooms:
4
Bathrooms:
4
Square:
2,750 m²
Price:
$2,799,900
PropertyType:
Residential Freehold
TransactionType:
For Sale
BuildingAreaUnits:
Square Feet
Cooling:
Central Air
Heating:
Forced Air
ParkingFeatures:
None
YearBuilt:
Unknown
TaxAnnualAmount:
9384.59
PossessionDetails:
30/60/90/TBA
Map
-
AddressToronto E02
Featured properties

