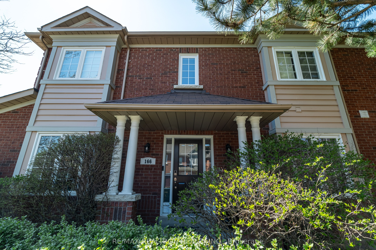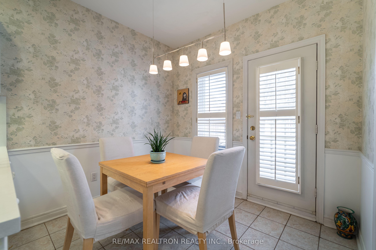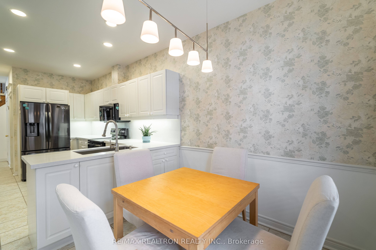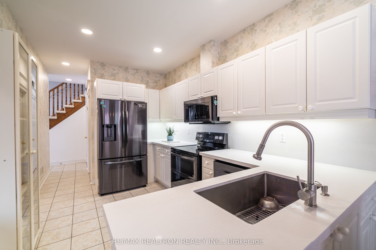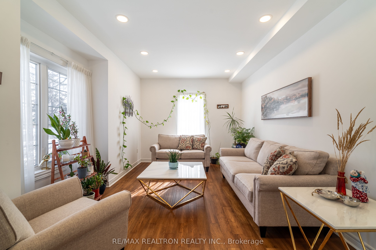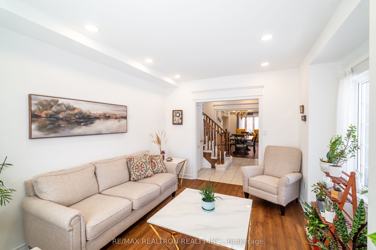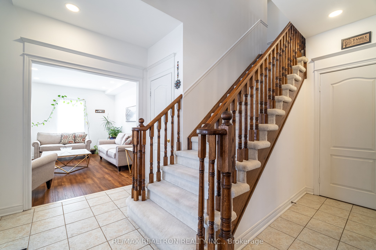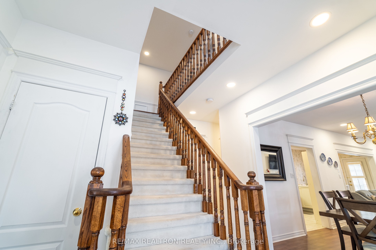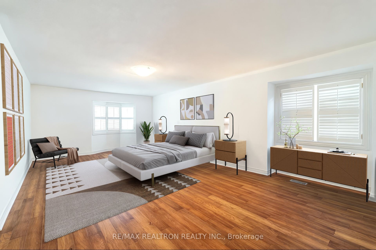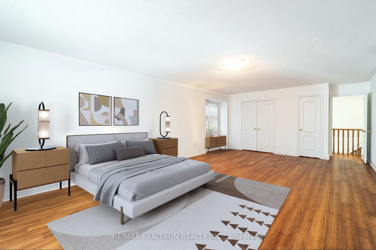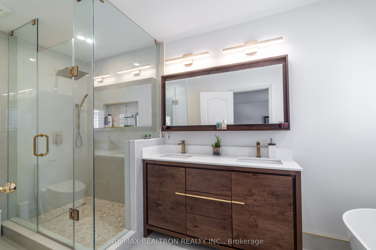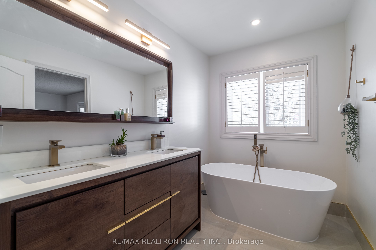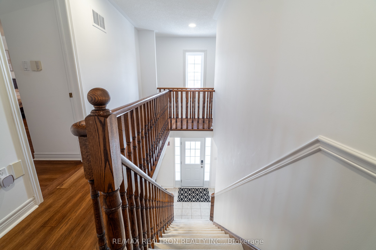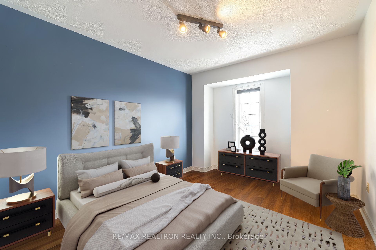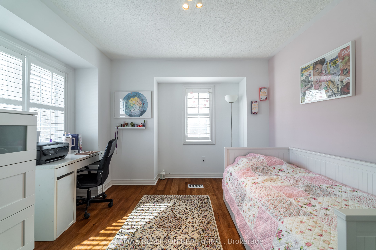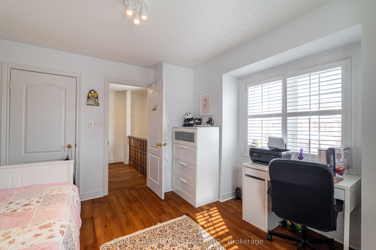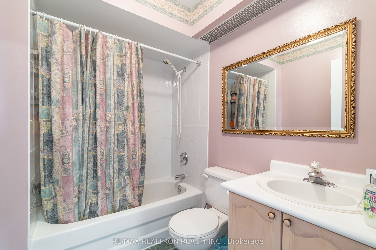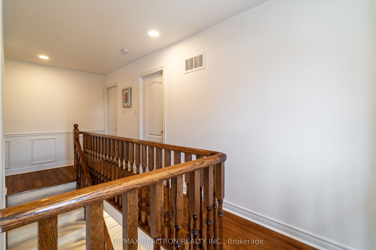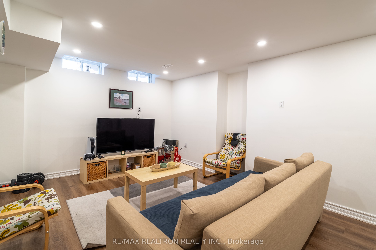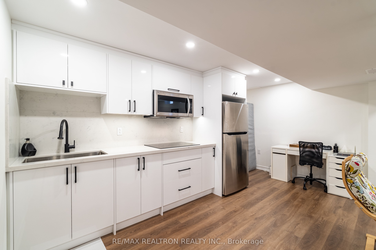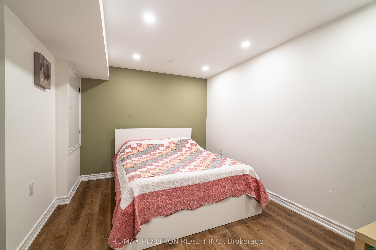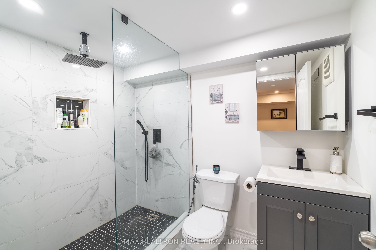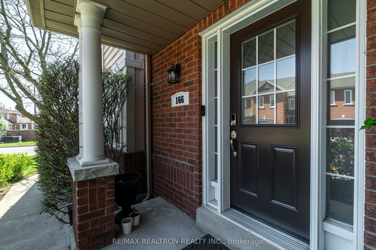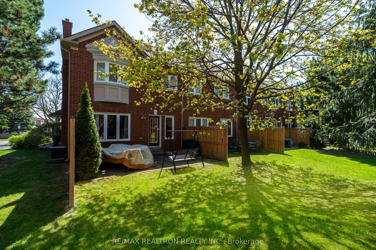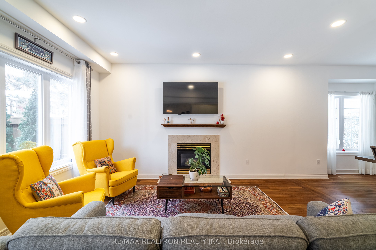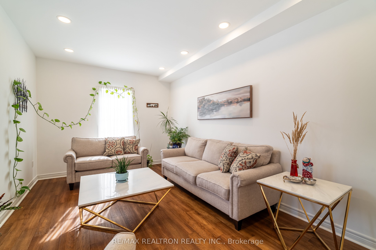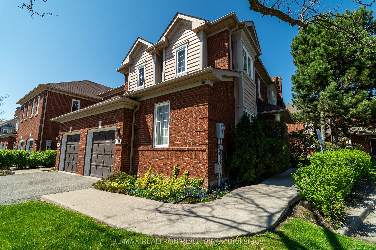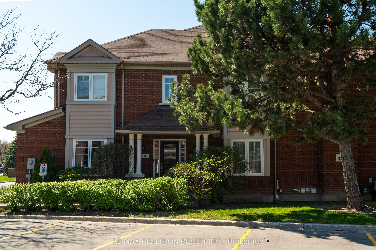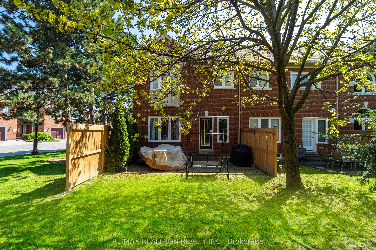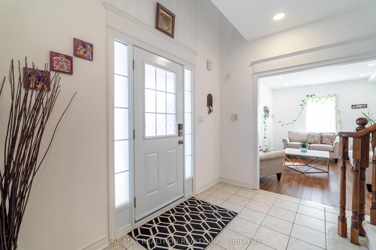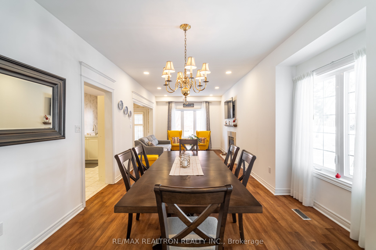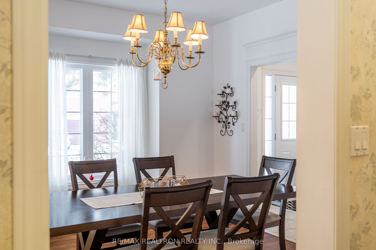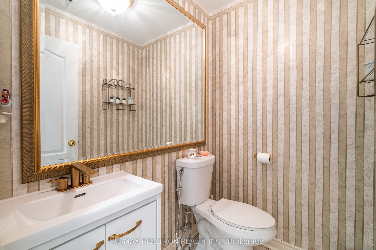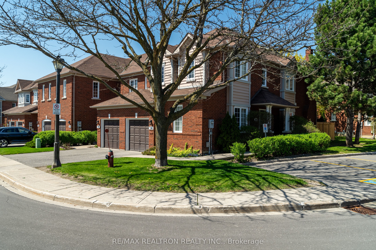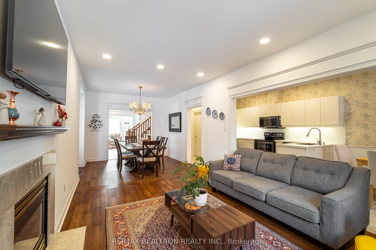
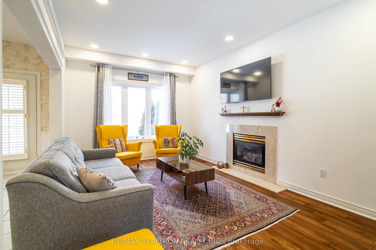
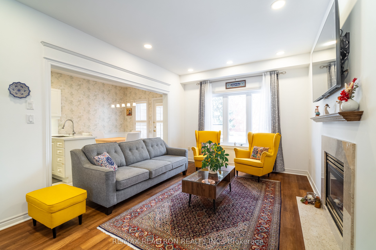
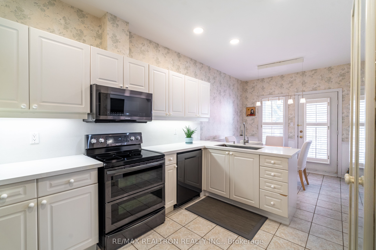
Selling
#166 - 190 HARDING BLVD Boulevard, Richmond Hill, ON L4C 0J9
$888,000
Description
Welcome to one of the largest and most desirable executive townhomes in the sought-after Pepperhill Complex! This rarely offered corner unit boasts over 3000 sq.ft. of luxurious living space, 9-ft ceilings, and the privacy of an end unit with sun-filled exposure. Tastefully updated and move-in ready, it features a gourmet kitchen with built-in SS appliances and granite countertops, open to a family room with gas fireplace. Elegant formal living and dining rooms, hardwood floors throughout, crown moulding, and main floor laundry with interior garage access. The spacious primary suite includes a 2 walk-in closet and ensuite bath. A large upstairs den with window and closet. The finished basement includes additional bedrooms, 3-pc bath, and ample storage. Enjoy a professionally landscaped perennial garden. Steps to Yonge St., parks, GO Station, Hillcrest Mall, MacKenzie Health, schools, and more. Maintenance includes cable, internet, water, and insurance.
Overview
MLS ID:
N12180373
Type:
Condo
Bedrooms:
4
Bathrooms:
4
Square:
2,125 m²
Price:
$888,000
PropertyType:
Residential Condo & Other
TransactionType:
For Sale
BuildingAreaUnits:
Square Feet
Cooling:
Central Air
Heating:
Forced Air
ParkingFeatures:
Attached
YearBuilt:
Unknown
TaxAnnualAmount:
4498.85
PossessionDetails:
TBD
Map
-
AddressRichmond Hill
Featured properties
The Most Recent Estate
Richmond Hill, Ontario
$888,000
- 4
- 4
- 2,125 m²

