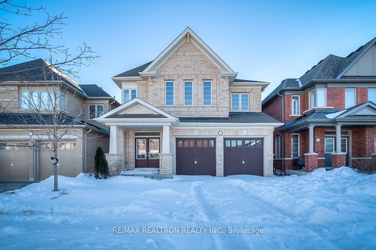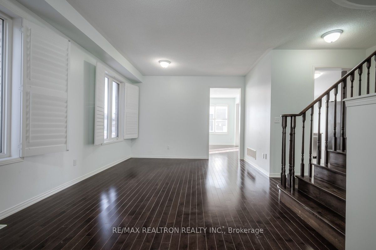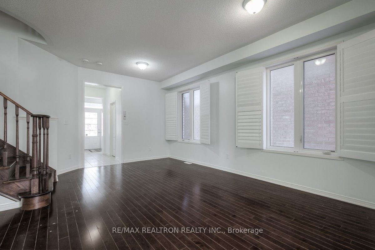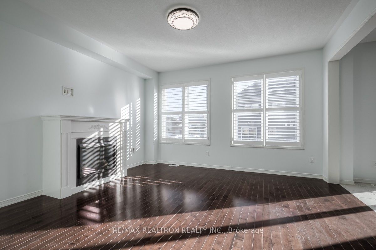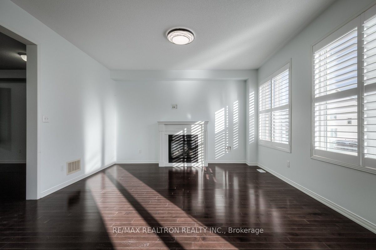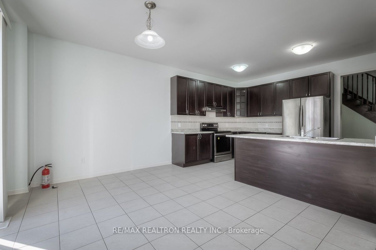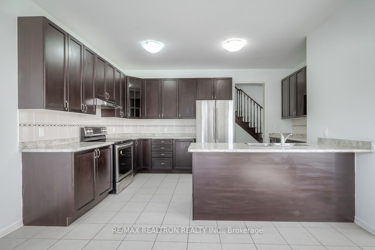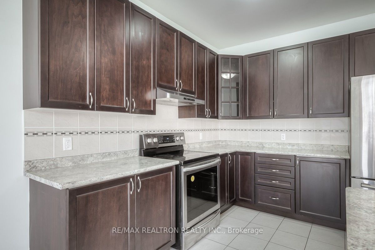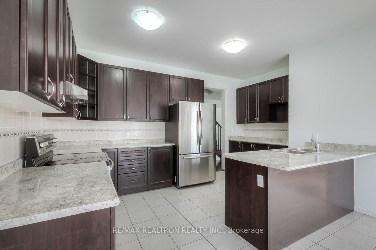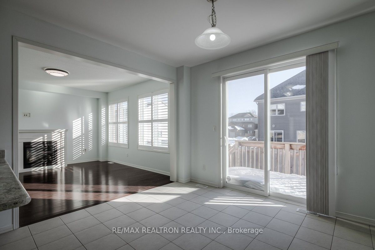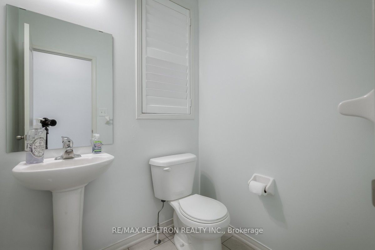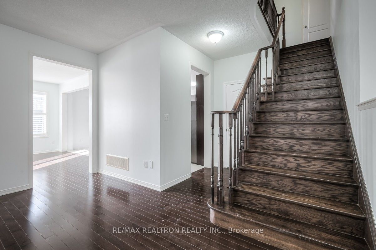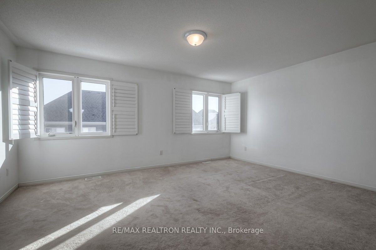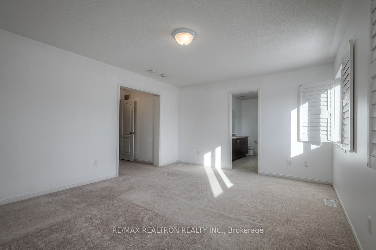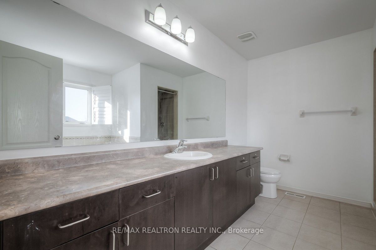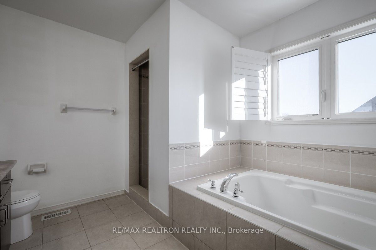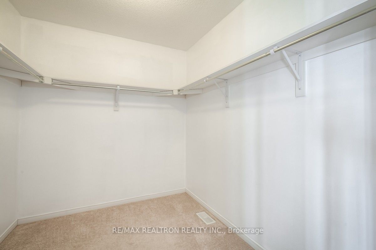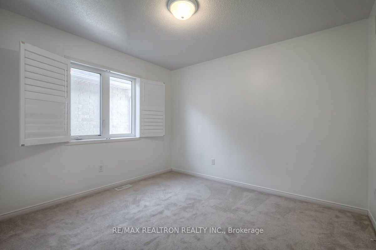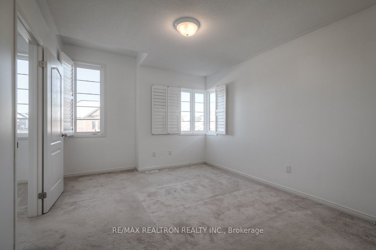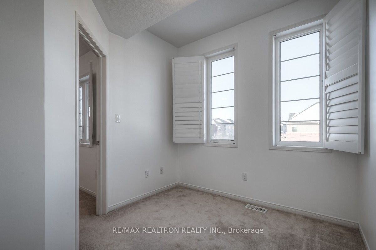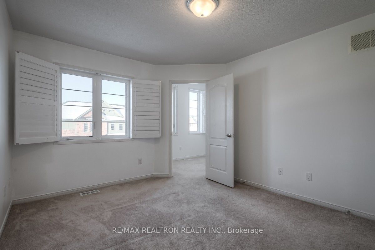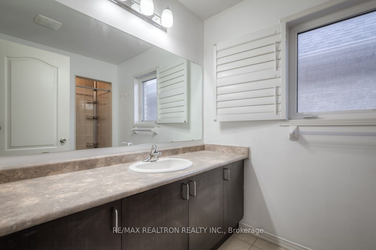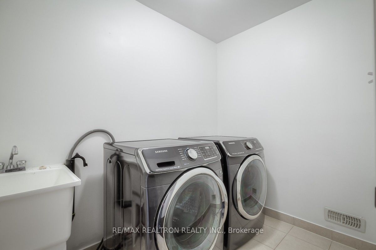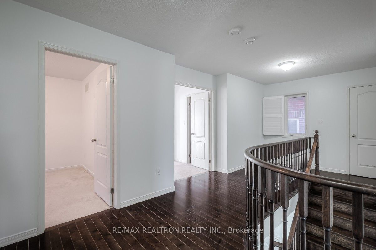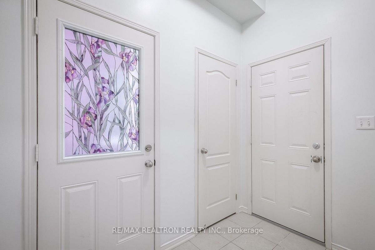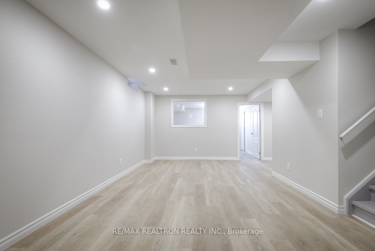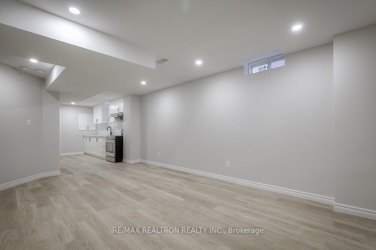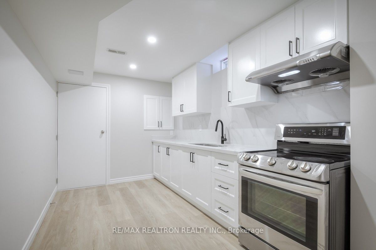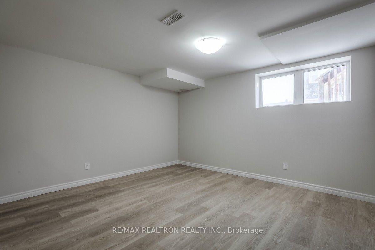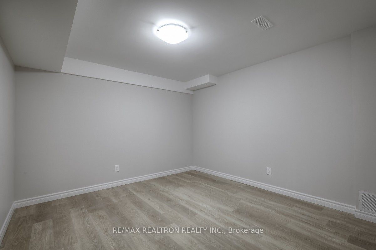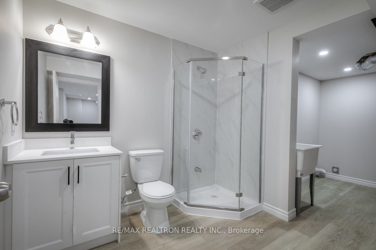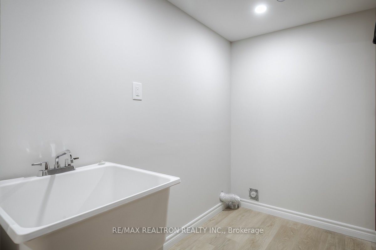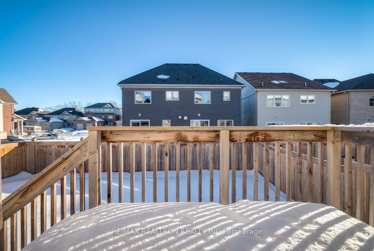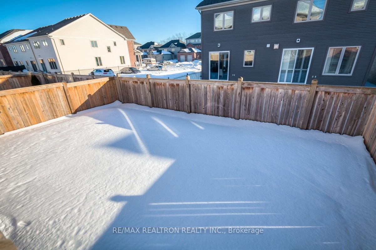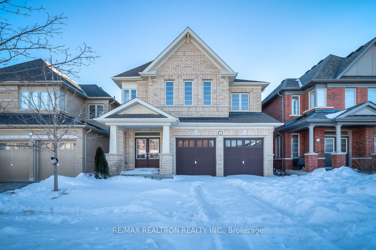
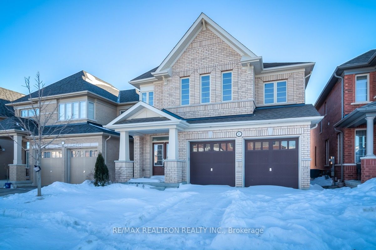
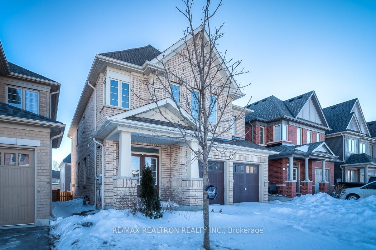
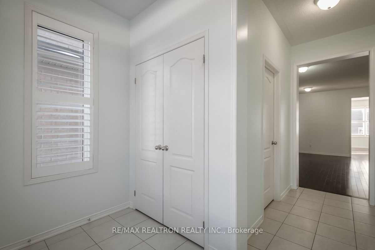
Selling
167 Presidial Avenue, Oshawa, ON L1L 0H1
$1,199,000
Description
Absolutely Stunning Detached Home In The Highly Desirable Windfields Community Of Oshawa! This Bright And Spacious Open-Concept Home Features Hardwood Flooring Throughout The Main Floor And Hallways, A Modern Kitchen With Extended Cabinets And Stainless Steel Appliances, And A Huge Master Bedroom With A 4-Piece Ensuite And Walk-In Closet. The Finished Basement Includes A Rough-In Kitchen And Rough-In Laundry, Two Spacious Bedrooms, And A Bathroom, Making It Ideal For An In-Law Suite Or Extended Family Living. An Additional Laundry Room Is Conveniently Located On The Second Floor. With Separate Entrance And A Recently Renewed 2-Year Rental Permit From The City, This Property Offers Excellent Potential For Investment Or Additional Income. Dont Miss This Versatile And Opportunity-Filled Home! Over 3500Sf Living Space Including 2518Sf For 1st & 2nd Floor Plus 1170Sf For Basement Area. Photos Were Taken In 2022, Stove & Rangehood In Basement Were Removed, Basement Kitchen Is Roughed In.Walk To Oshawa Transit, University Of Oit, Durham College, Min 407 Hwy 7 And Much More.
Overview
MLS ID:
E11976825
Type:
Detached
Bedrooms:
6
Bathrooms:
4
Square:
2,750 m²
Price:
$1,199,000
PropertyType:
Residential Freehold
TransactionType:
For Sale
BuildingAreaUnits:
Square Feet
Cooling:
Central Air
Heating:
Heat Pump
ParkingFeatures:
Built-In
YearBuilt:
Unknown
TaxAnnualAmount:
7387.79
PossessionDetails:
60/90
Map
-
AddressOshawa
Featured properties

