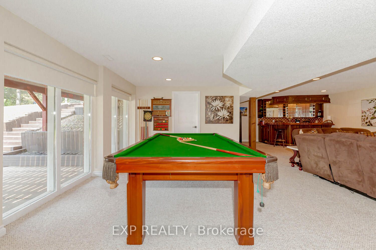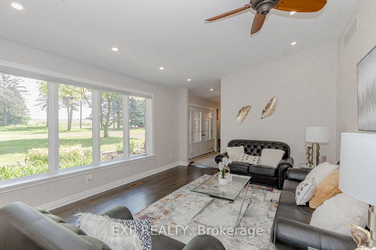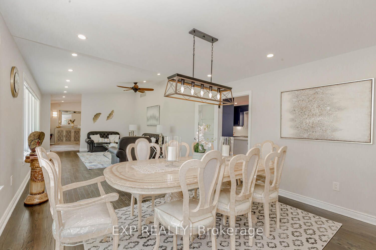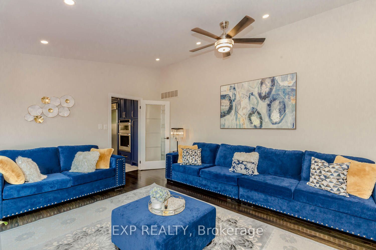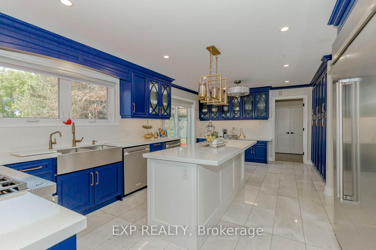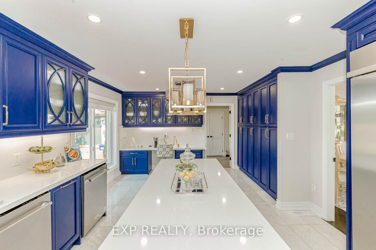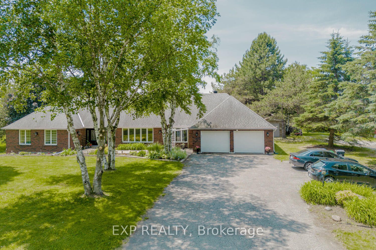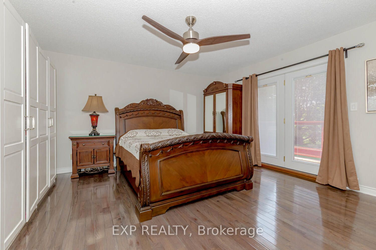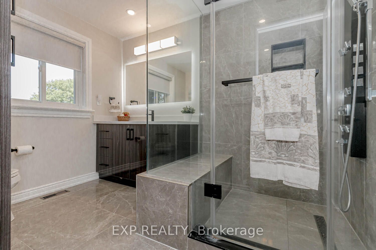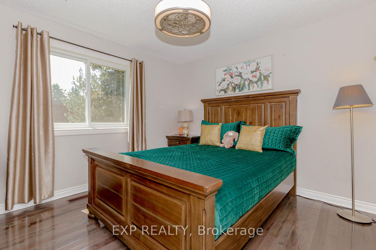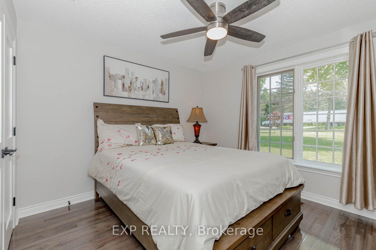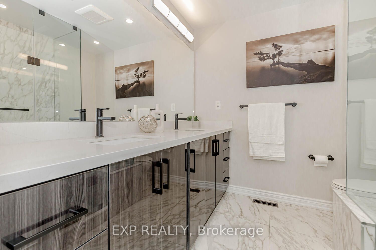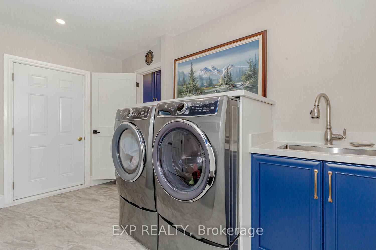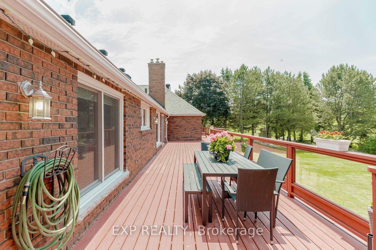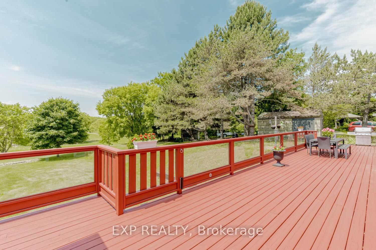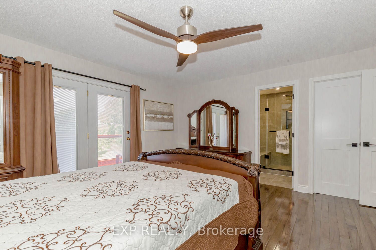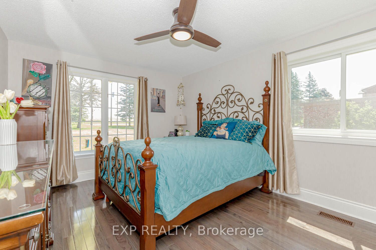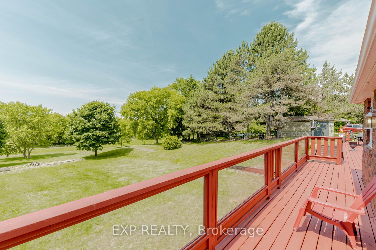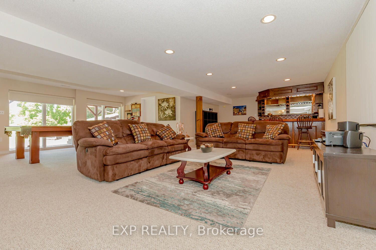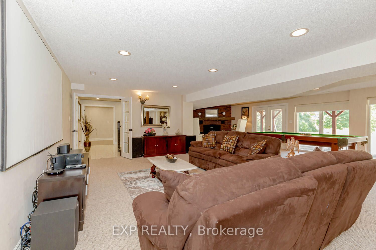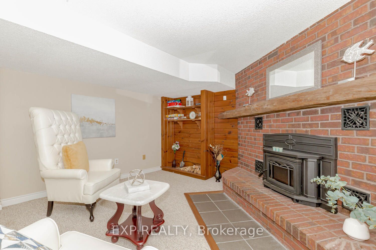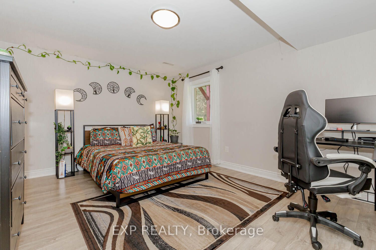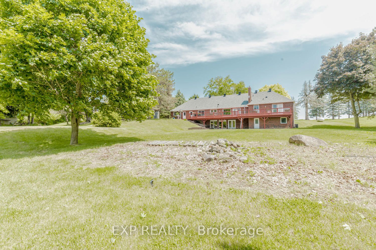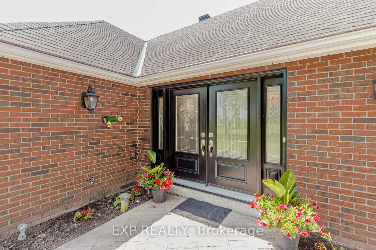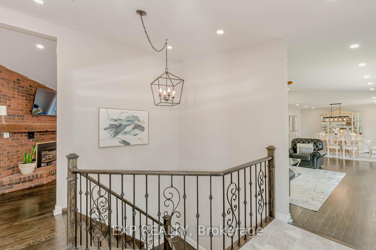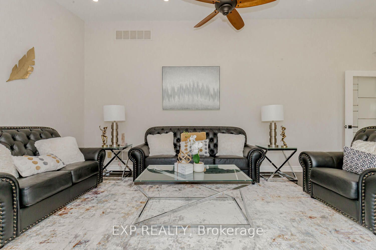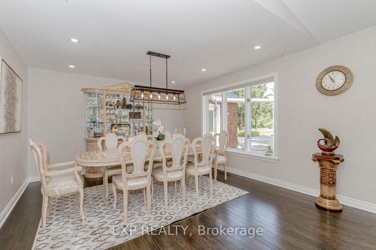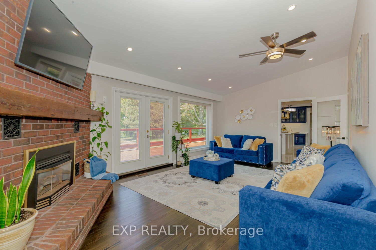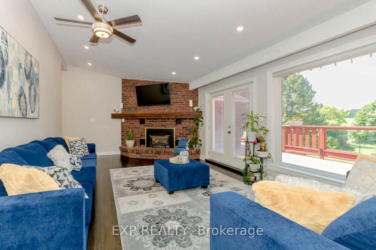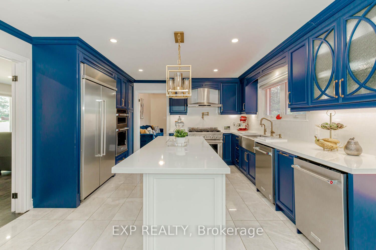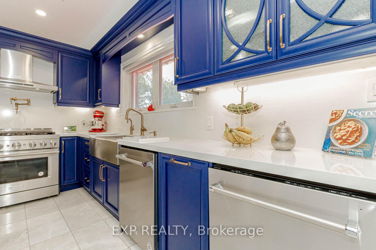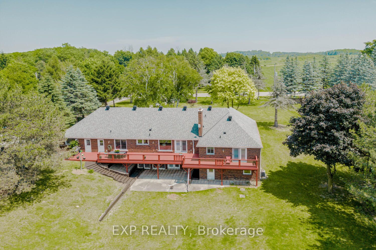
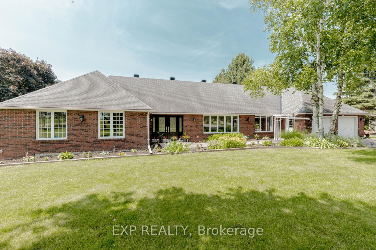
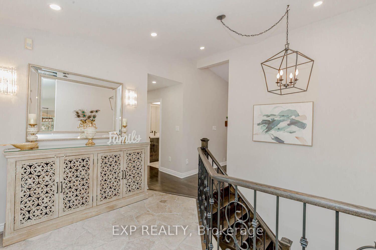
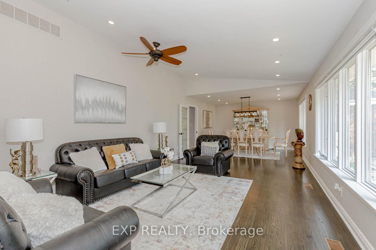
Selling
16786 Mount Wolfe Road, Caledon, ON L7E 3P1
$1,749,200
Description
**PRICED TO SELL QUICKLY!! ** 4 Br. Bungalow With Over 5,500 Sq. Ft of Living Space!!! Fully Loaded House!!! **PRICED TO SELL!!!** Welcome To This Beautiful Private Estate In The Palgrave Community!!! The Property Features A Spacious 3 Car Garage Bungalow!!! Fully Upgraded - Spent Over 250k!!! Sophisticated Country Living! Appx. 1 Acre Lot Backing on to West Facing Fields with Spectacular Sunsets!! Huge Open Concept Living/Dining/Family Rooms!!!New Gourmet Custom Eat-In Kitchen with Large Island, W/O to Deck!! Generously Sized 4 Bedrooms, Main Floor Laundry!!! 2 Fireplaces!! Reverse Osmosis Water Filtration System, Fiber Optics Internet Connection, Marble Flooring in Kitchen & Basement Landing Area, Marble Countertops & Backsplash, Oversized Oven with Range plus Built-in Appliances, Upgraded Windows in Main!!Massive Rec Room with Walkout!! 70' Deck, Gym, Wet Bar, the List Goes On!! Separate Entrance to Basement Makes for an Easy, Bright & Spacious 2BRs Ensuite!! Multi-Family Dwelling!! Separate Entrance and Multiple Walkouts!! Plenty of Parking & Storage!!!Surrounded by Multi-Million Dollar Community and Homes!!! Close to Parks, Trails, Rec/Schools, Shops!!! **EXTRAS** Don't Miss The Opportunity To Make This Stunning Home Yours! Schedule Your Private Showing Today & Experience The Epitome Of Luxury Living!!!
Overview
MLS ID:
W12215701
Type:
Detached
Bedrooms:
6
Bathrooms:
5
Square:
2,750 m²
Price:
$1,749,200
PropertyType:
Residential Freehold
TransactionType:
For Sale
BuildingAreaUnits:
Square Feet
Cooling:
Central Air
Heating:
Forced Air
ParkingFeatures:
Attached
YearBuilt:
Unknown
TaxAnnualAmount:
9402.04
PossessionDetails:
TBD
Map
-
AddressCaledon
Featured properties

