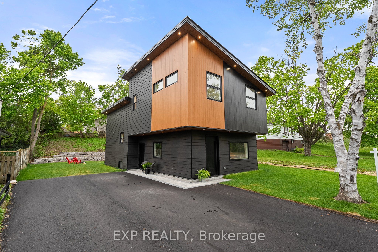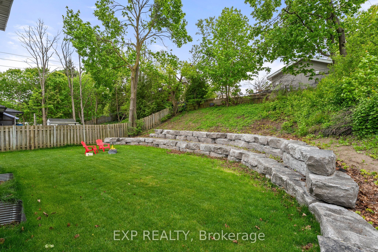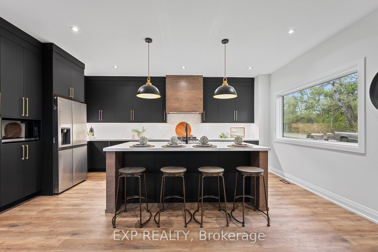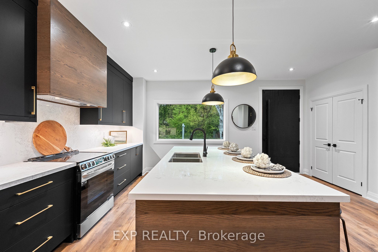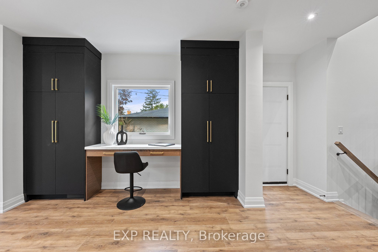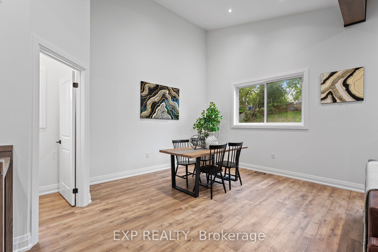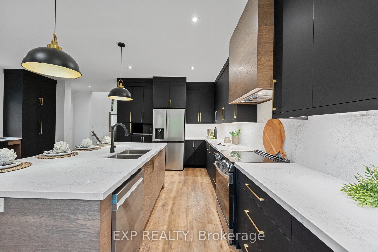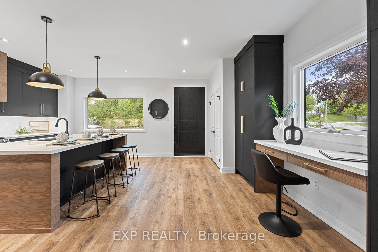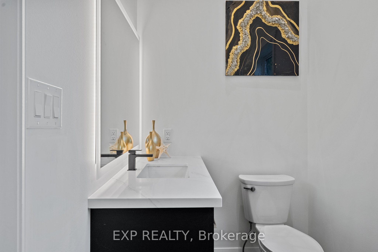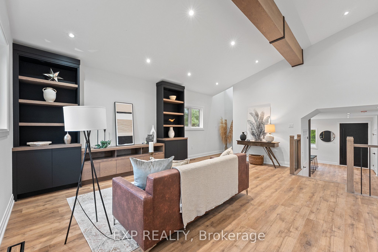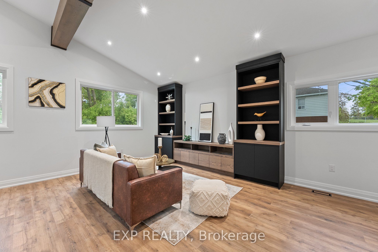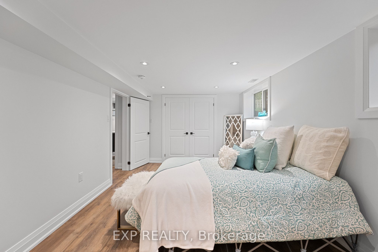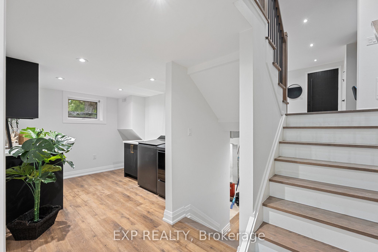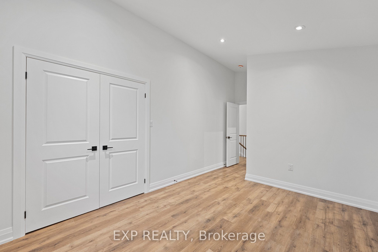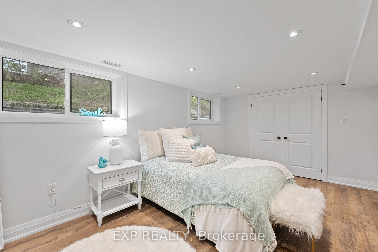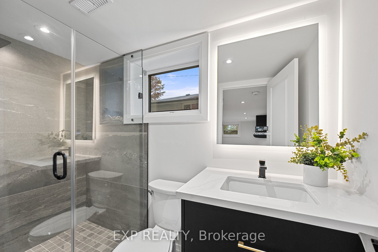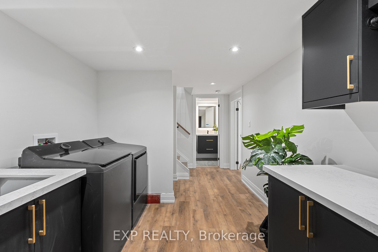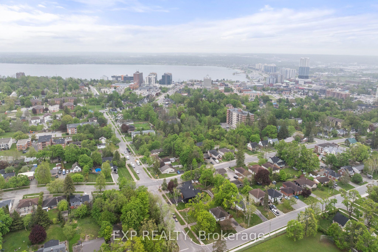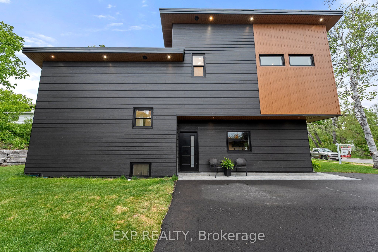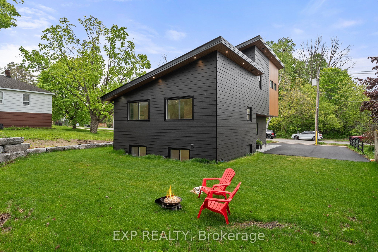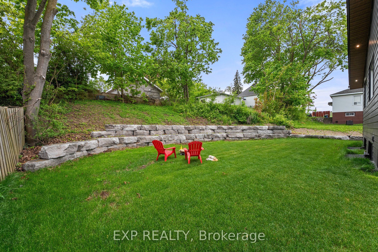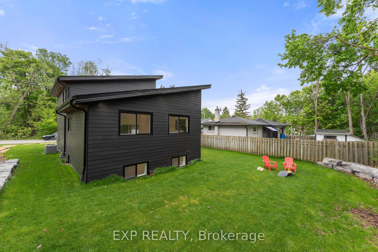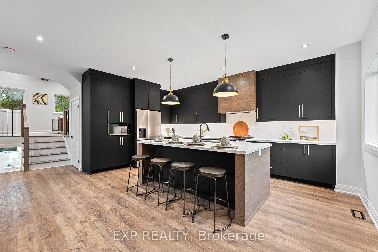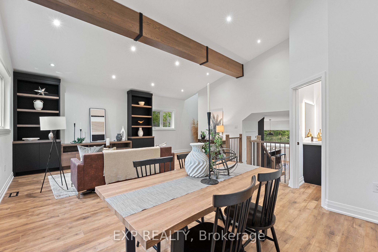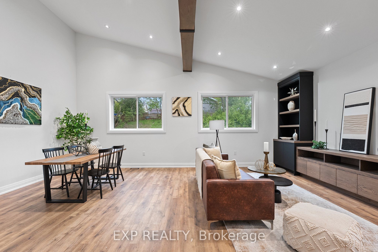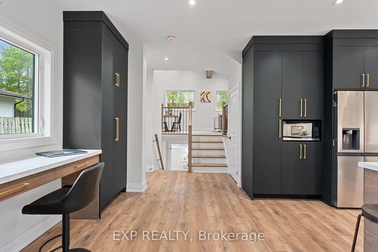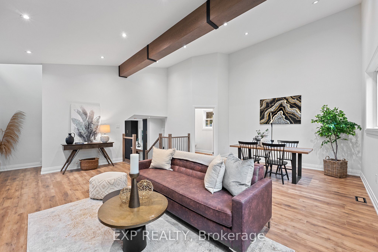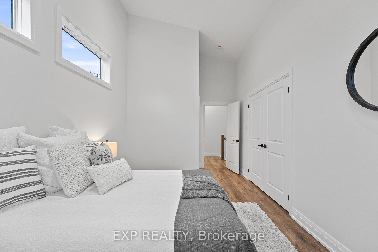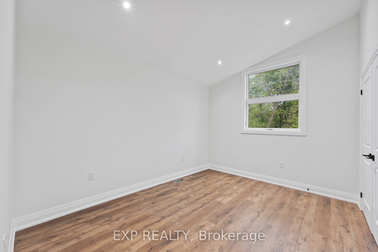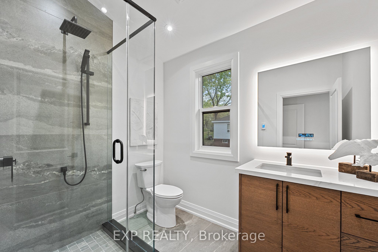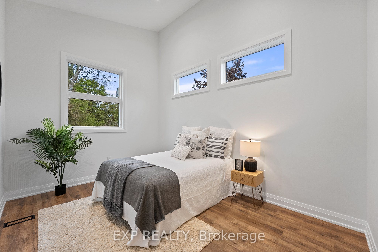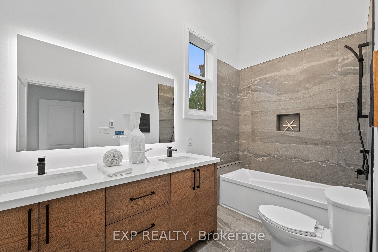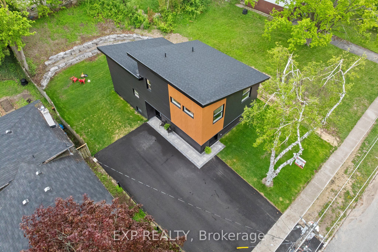
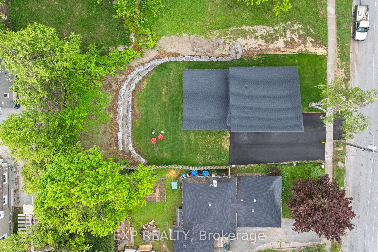
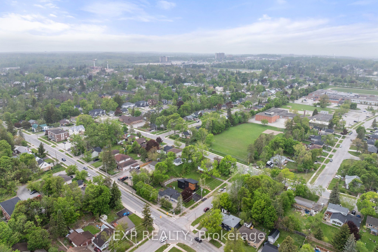
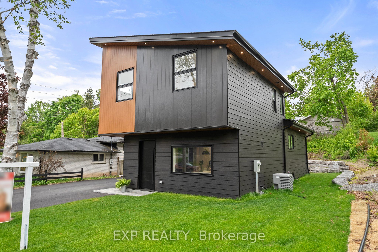
Selling
168 Berczy Street, Barrie, ON L4M 3R6
$1,199,999
Description
Luxury Finishings And Contemporary Style Come Together To Bring You 168 Berczy Street, A Show-Stopping Custom Re-Build That Is Bursting With Exceptional Craftsmanship, Soaring Ceilings And Fine Finishes. The Unique Backsplit Layout Allows Seamless Sightlines, Interconnected Spaces, And An Abundance Of Natural Light. You Will Love The Expansive Chefs Kitchen That Is Made For Cooking And Entertaining, Featuring An 8ft Island With Seating For 4, Quartz Countertops And Backsplash, Stainless Steel Appliances, Under-Cabinet Lighting, Custom Cabinetry, Range Hood And Pantry, Plus A Built-In Desk! The Great Room Has Exceptional Lighting With Large South-Facing Windows And Cathedral Ceiling, And Offers A Custom Entertainment Unit With Storage Cabinets. The Two Upper Bedrooms Feature Double Closets And Two Luxury Ensuite Spa Baths With Heated Floors And Mirrors! The Oversized Third Bedroom Features Large, Above-Grade Windows And Dual Closets, Making It Ideal For Growing Families, In-Laws, Guests, Or Flex Space, Plus Access To A Separate 3-Piece Spa Bath With Glass Shower And Heated Floors. The Laundry Room Has Been Finely Finished With Quartz Countertops And Cabinetry, And The Lower Level Features A Finished Rec Room And Separate Utility Room For Additional Storage. Outside, Enjoy Recessed Lighting, Quality James Hardie Board And Cedar Renditions, A Newly Paved Driveway And Interlock, New Sod, And A Backyard Armourstone Feature. Parking For 4+ Vehicles Makes Hosting Gatherings A Breeze! Every Inch Of This Home Has Been Thoughtfully Constructed For Max Performance, Including Spray-Foam Insulation, LED Pot Lights Throughout, Waterproofing And Weeping Tile. One Of The Best Features? 168 Berczy Is Only Steps Away From Barries Waterfront, Shops And Amenities, And Minutes From Highway 400! Your Next Chapter Is Turnkey And Ready For You.
Overview
MLS ID:
S12197877
Type:
Detached
Bedrooms:
3
Bathrooms:
4
Square:
1,750 m²
Price:
$1,199,999
PropertyType:
Residential Freehold
TransactionType:
For Sale
BuildingAreaUnits:
Square Feet
Cooling:
Central Air
Heating:
Forced Air
ParkingFeatures:
None
YearBuilt:
0-5
TaxAnnualAmount:
2823.51
PossessionDetails:
30-60 Days
Map
-
AddressBarrie
Featured properties

