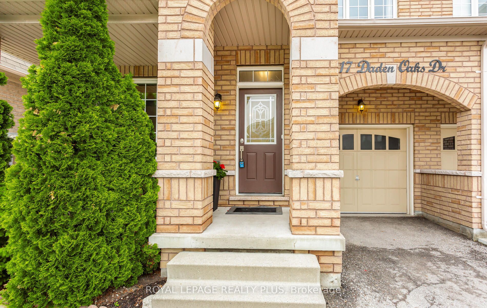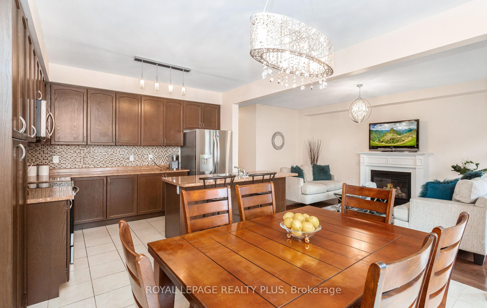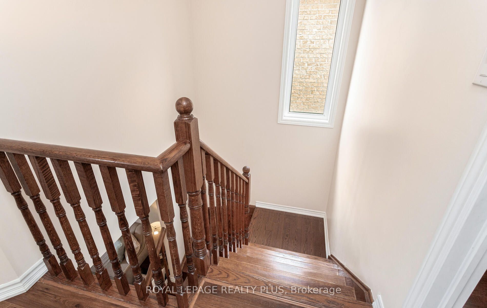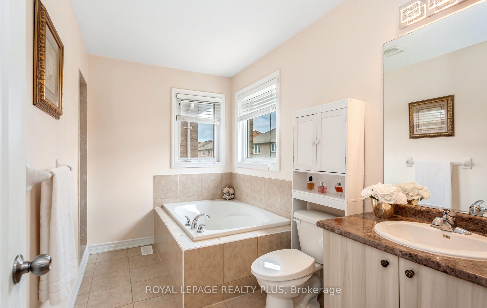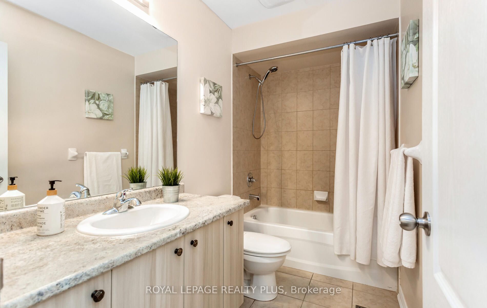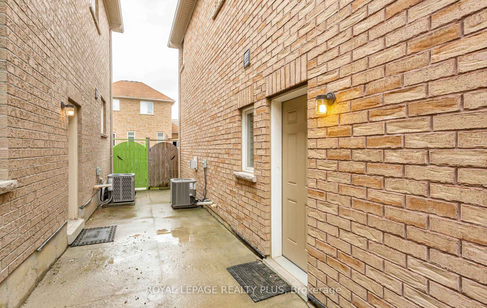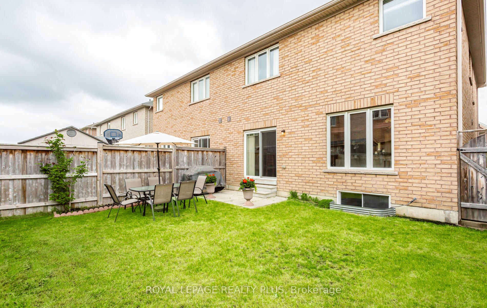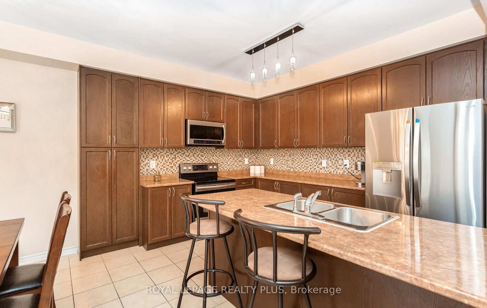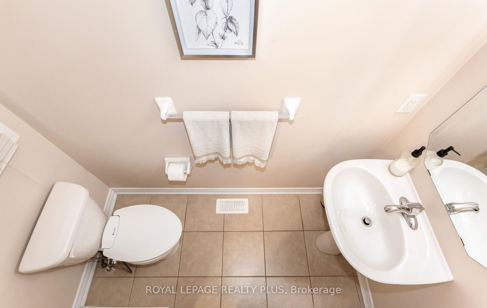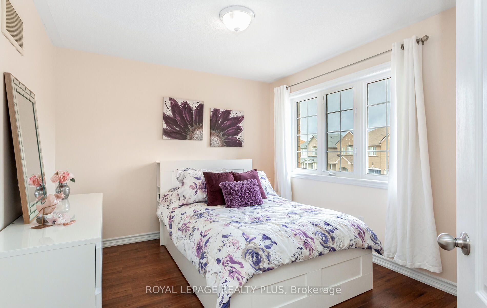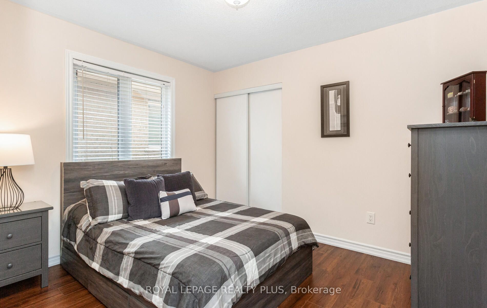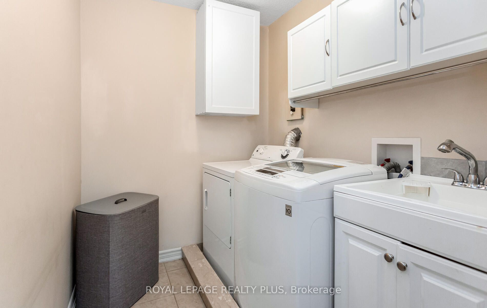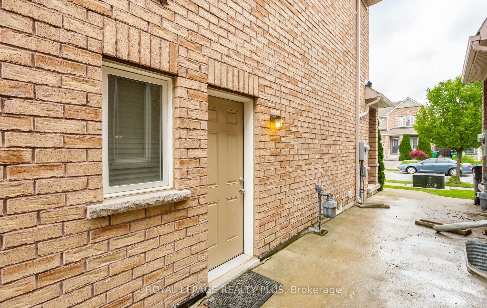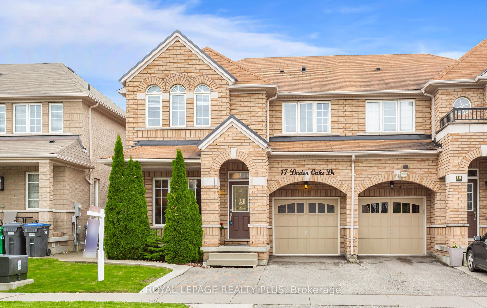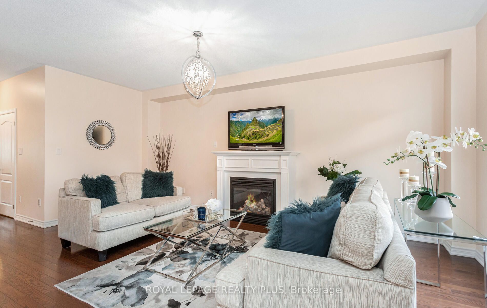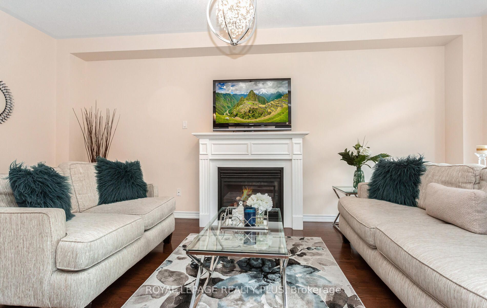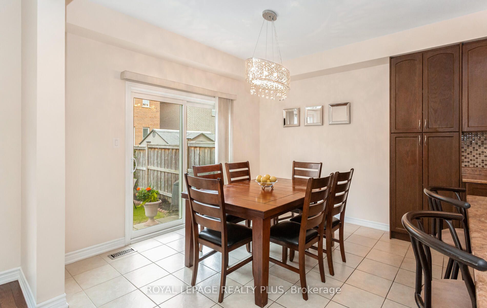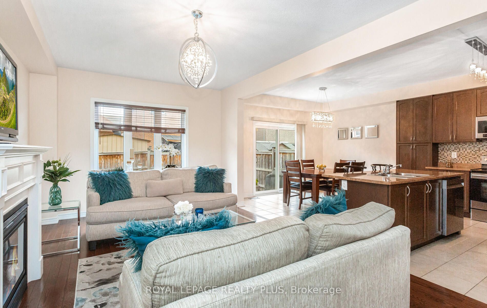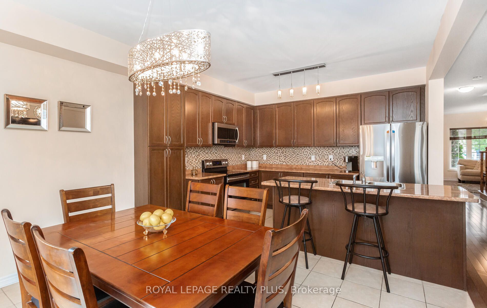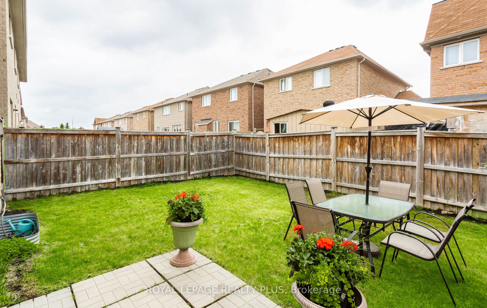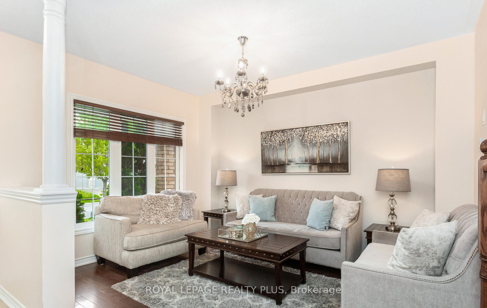
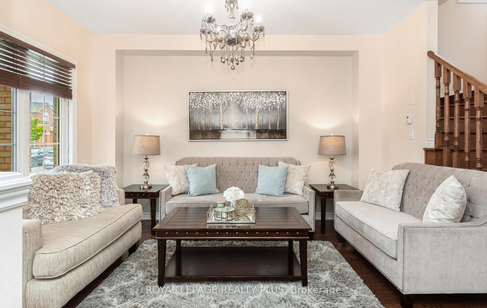

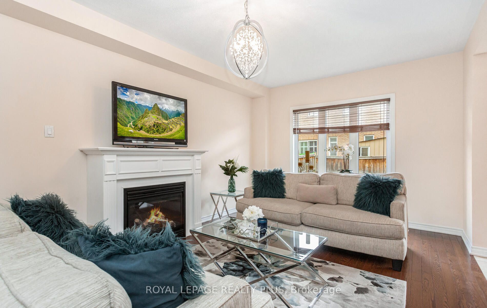
Selling
17 Daden Oaks Drive, Brampton, ON L6P 3R7
$1,149,900
Description
Welcome to 17 Daden Oaks Drive - a spacious, move-in-ready home in a family-friendly community! Offering approximately 3,000 sq ft of living space, this well-appointed 4-bed, 3-bath home is designed for comfortable family living and effortless entertaining. Hardwood floors on the main level and soaring ceilings create an airy feel, and stylish laminate flooring adds warmth upstairs. The modern kitchen features stainless steel appliances (stove, over-the-range microwave, dishwasher, and fridge) and seamlessly connects to the dining and family areas, perfect for everyday living and gatherings. A convenient main floor bathroom completes the thoughtful layout. Upstairs, four generously sized bedrooms and two full bathrooms provide ample space for the whole family. The lower level, with a separate entrance and a rough-in for an additional bathroom and laundry, awaits your personal touch. Located close to parks, schools, library, places of worship, public transit, and highways this is the perfect place to call home. Don't miss your chance to be part of this vibrant and growing community!
Overview
MLS ID:
W12190791
Type:
Others
Bedrooms:
4
Bathrooms:
3
Square:
2,250 m²
Price:
$1,149,900
PropertyType:
Residential Freehold
TransactionType:
For Sale
BuildingAreaUnits:
Square Feet
Cooling:
Central Air
Heating:
Forced Air
ParkingFeatures:
Built-In
YearBuilt:
6-15
TaxAnnualAmount:
6530.42
PossessionDetails:
90/120 Days/TBD
Map
-
AddressBrampton
Featured properties

