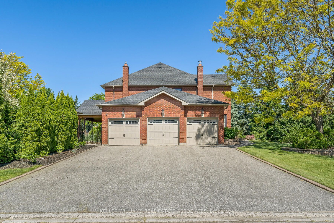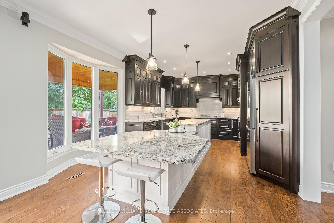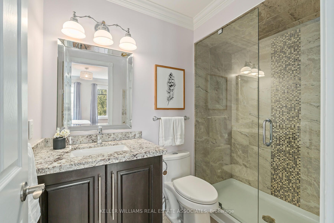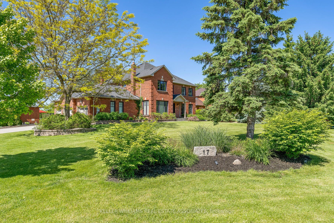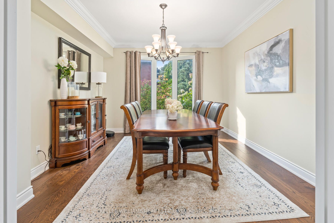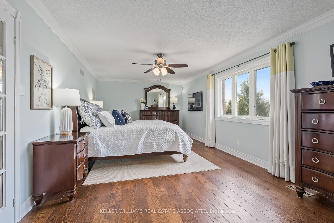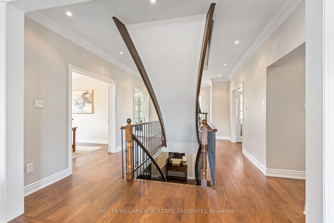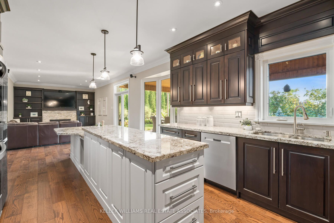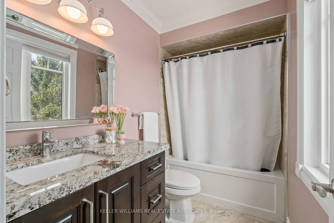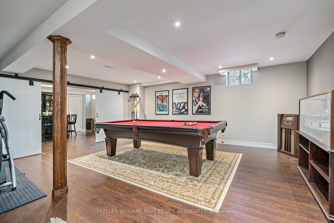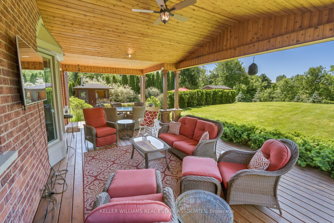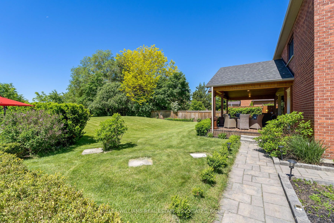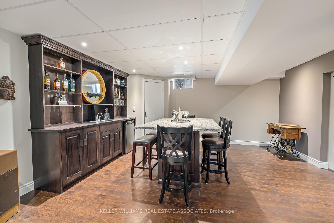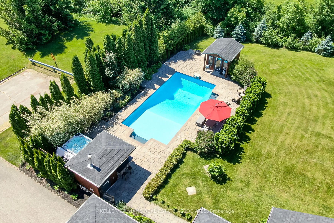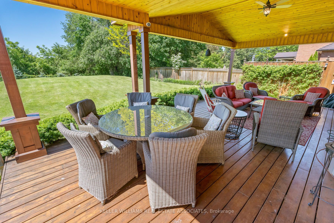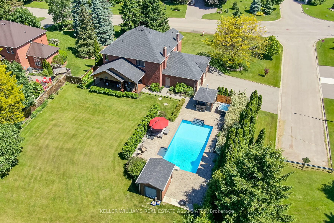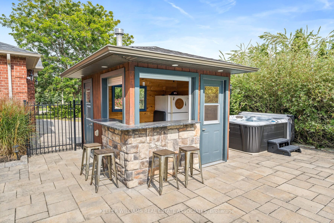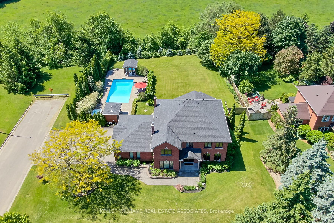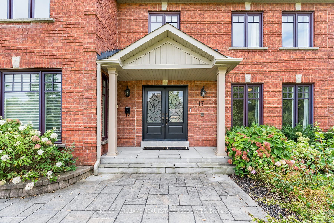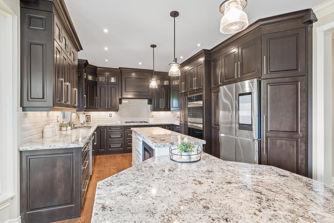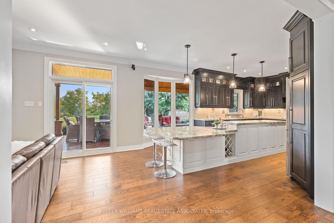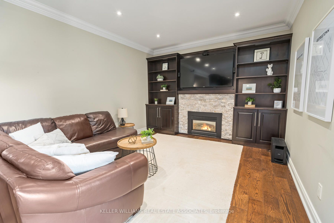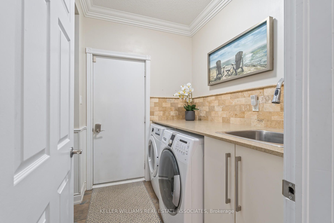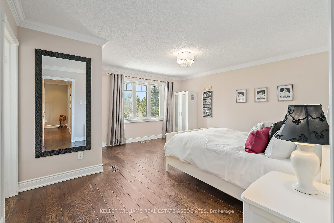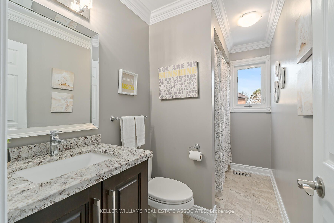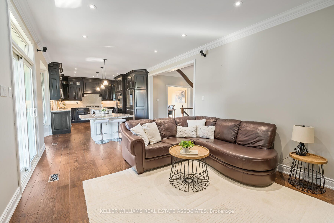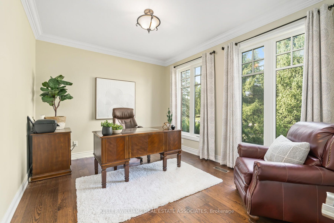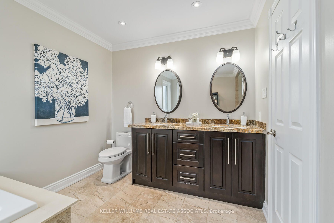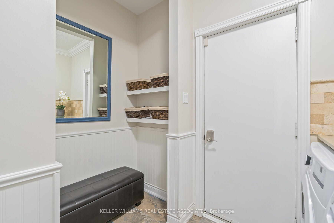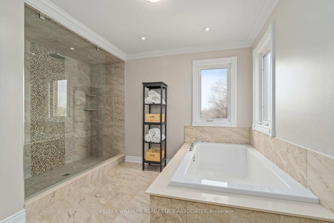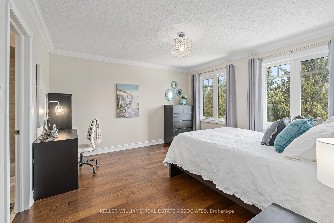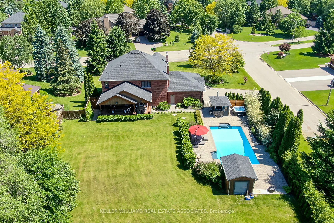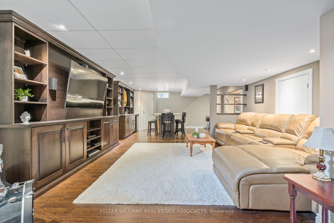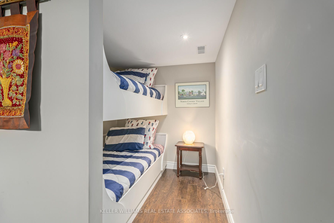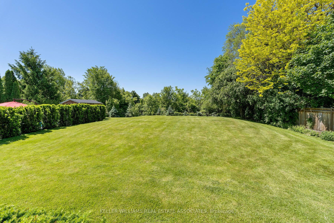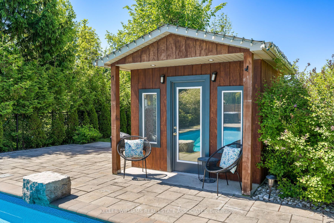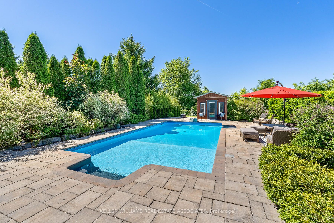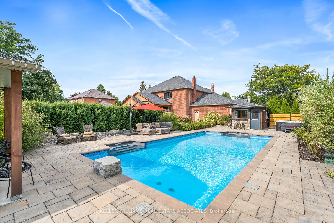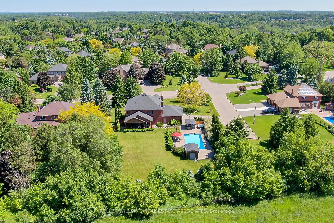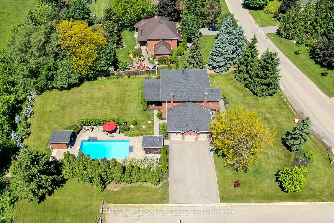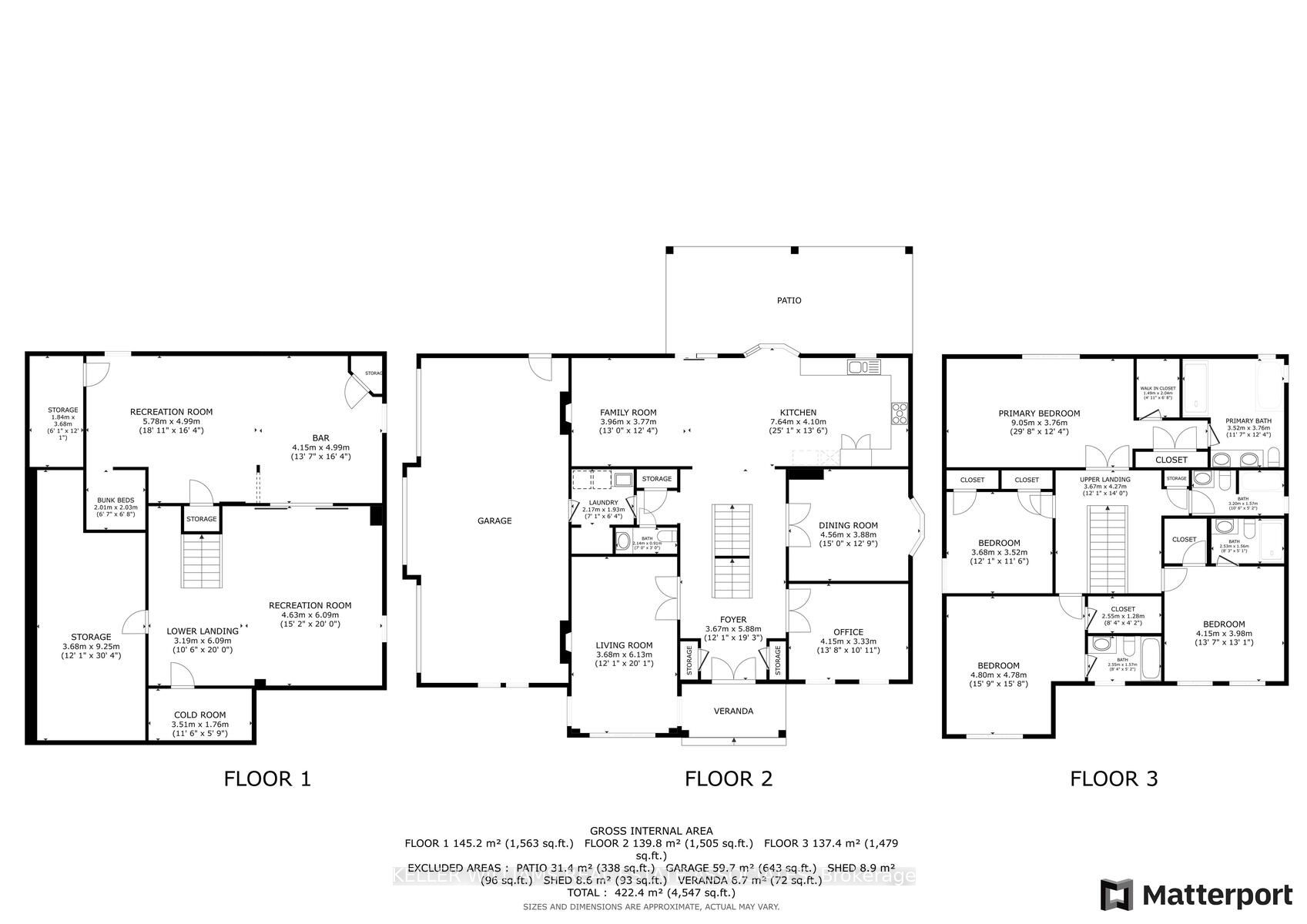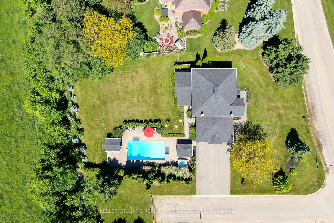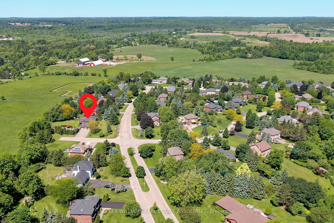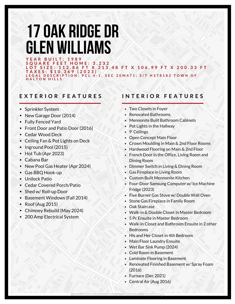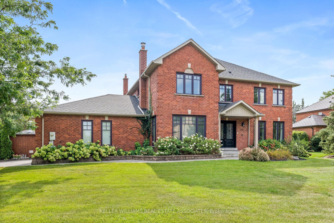

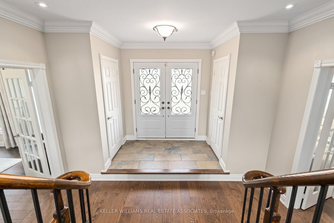
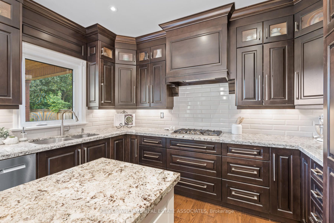
Selling
17 Oak Ridge Drive, Halton Hills, ON L7G 5G6
$2,279,000
Description
Discover this impressive home offering over 3,200 sq. ft. of luxurious living space on more than half an acre in the welcoming community of Glen Williams. Inside, the main level boasts a bright and inviting atmosphere. The living room features a gas fireplace, French doors, and large windows that lets in ample natural light. The private dining room, highlighted by a bay window and crown moulding is situated next to the main floor office and custom Mennonite-built kitchen, which includes granite countertops, stainless steel appliances, a breakfast bar, and a walkout to the backyard retreat. The kitchen overlooks the family room great for entertaining. On the second floor, the master suite offers a luxurious spa-like experience with a glass-enclosed shower and a soaker tub. The additional bedrooms are generously sized and each comes with its own ensuite, walk-in or large closets. The finished basement is a versatile space, including a cold room, a game room, a cozy rec room, and a custom wet bar with granite countertops and built-in cabinetry. With a 3-car garage, direct access to the laundry/mudroom, and parking for 6 vehicles, this home truly has it all. The exterior is a standout feature, with a custom cedar deck enhanced by pot lights and a ceiling fan, plus a chic cabana bar with a gas heater (2024). Enjoy the inground pool (2015) and hot tub (2023), all set in a serene backyard oasis ideal for relaxation and entertaining. Recent updates feature bright new lighting, a smart fridge (2023), furnace (2021), basement spray foam (2016), wet bar sink pump (2024), dishwasher (2019), BBQ Hook up, and a rebricked chimney (2024). Located on a quiet corner lot, this home combines luxury and comfort in a peaceful setting. Experience life in Glen Williams, a community known for its artistic charm, vibrant local culture, and scenic beauty.
Overview
MLS ID:
W12138509
Type:
Detached
Bedrooms:
4
Bathrooms:
5
Square:
3,250 m²
Price:
$2,279,000
PropertyType:
Residential Freehold
TransactionType:
For Sale
BuildingAreaUnits:
Square Feet
Cooling:
Central Air
Heating:
Forced Air
ParkingFeatures:
Attached
YearBuilt:
Unknown
TaxAnnualAmount:
11619
PossessionDetails:
TBD
Map
-
AddressHalton Hills
Featured properties

