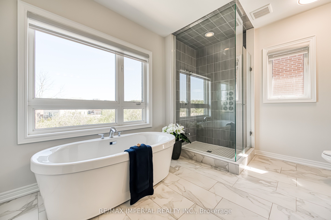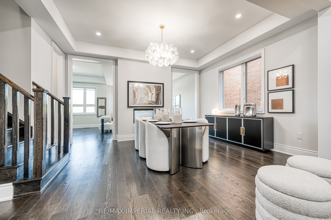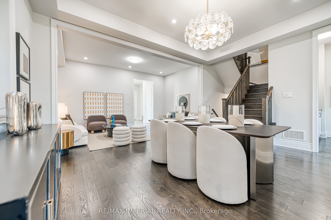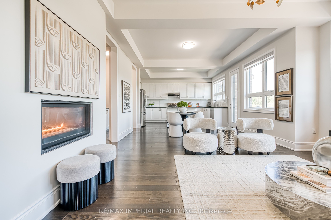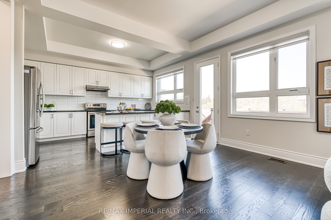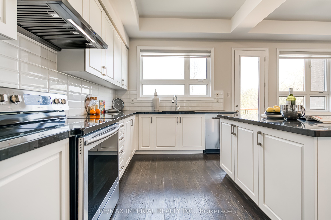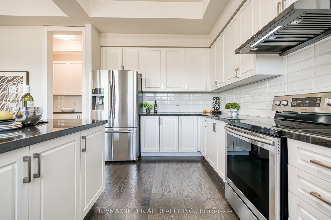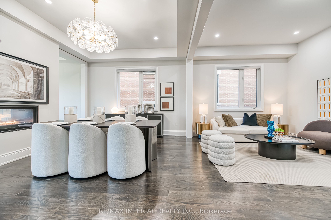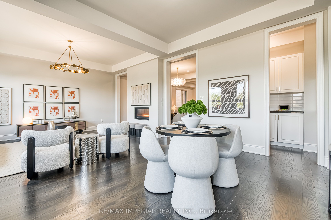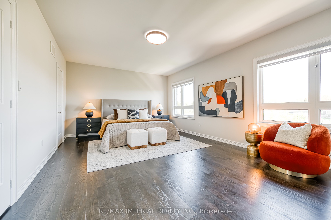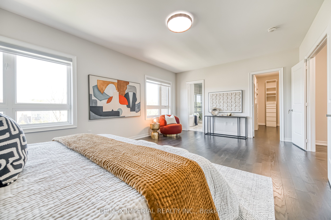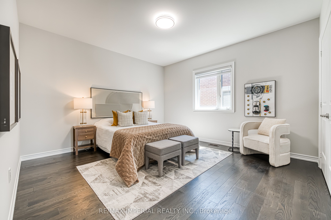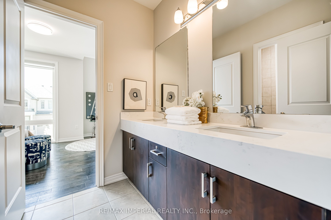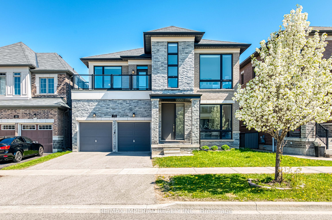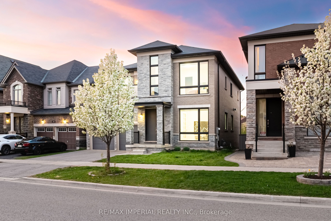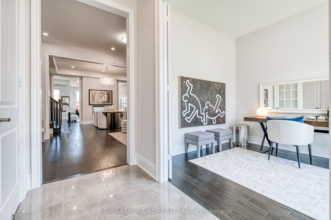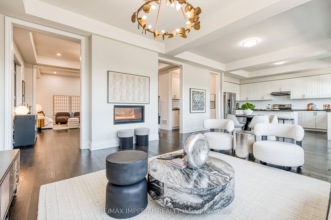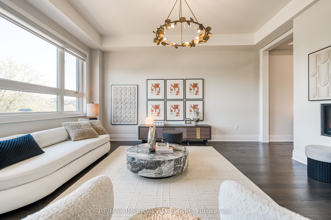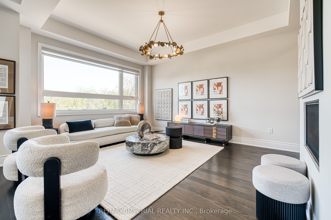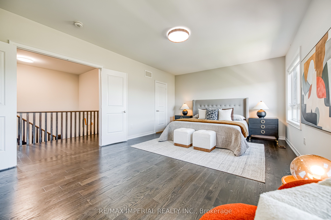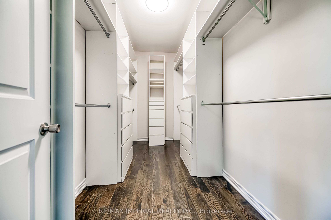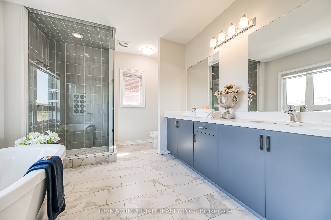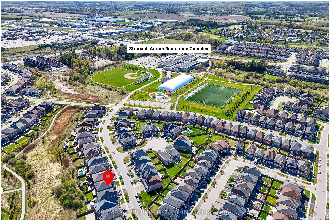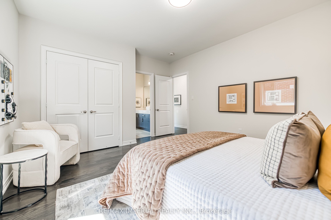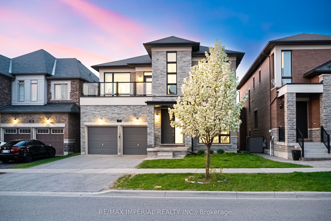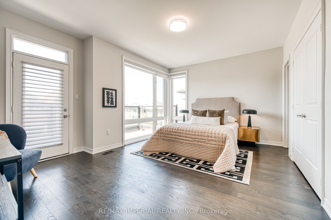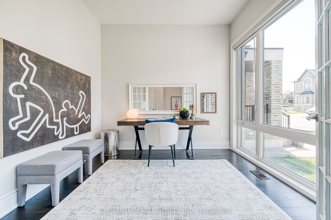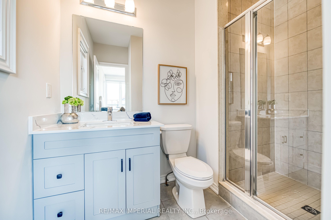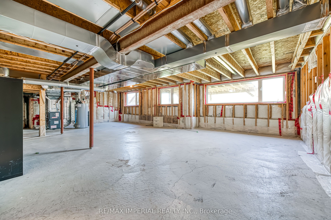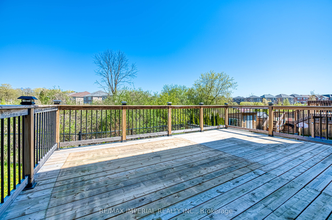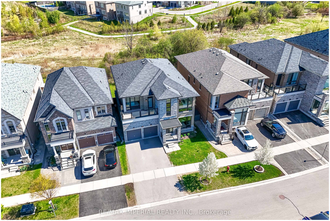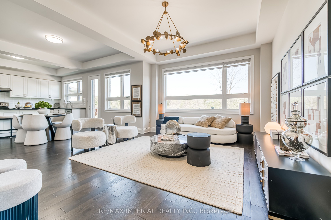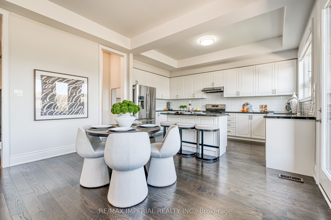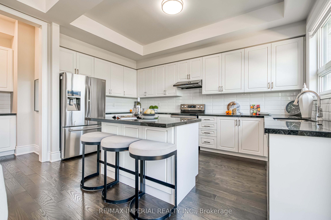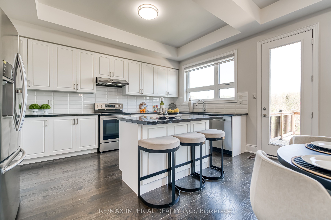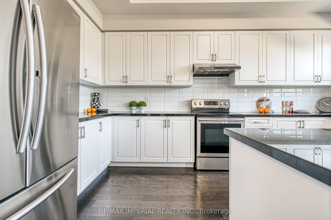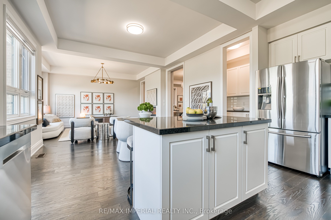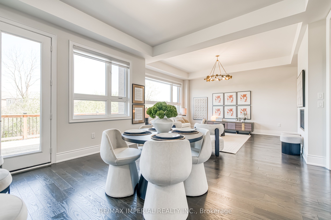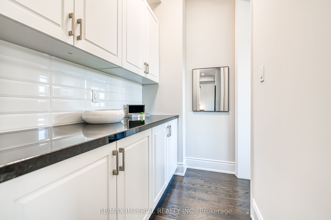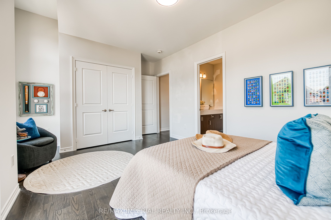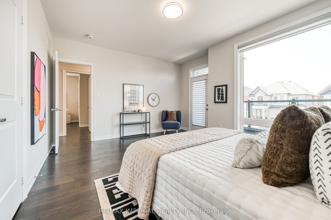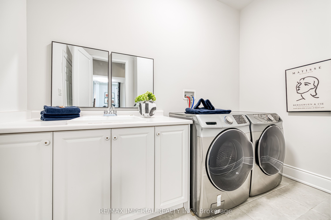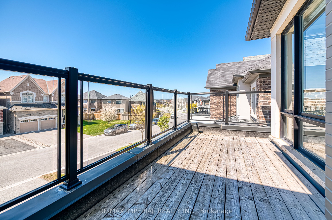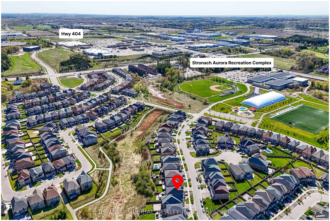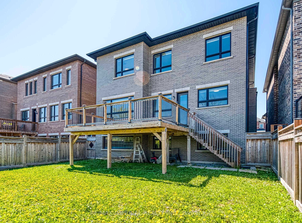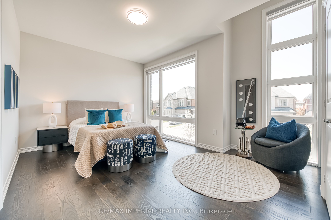
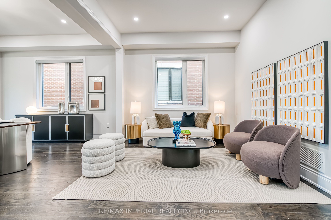
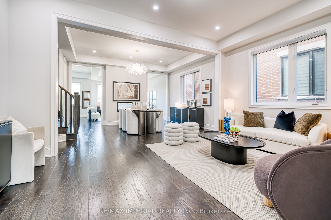
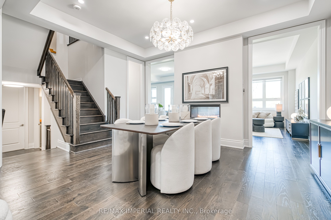
Selling
170 SCRIVENER Drive, Aurora, ON L4G 0Y9
$1,989,500
Description
*RAVINE LOT | 10 FT CEILINGS | MODERN DESIGN HOME* Welcome to 170 Scrivener Dr a sun-filled modern and sleek masterpiece backing onto a serene ravine in one of Aurora's most prestigious and peaceful neighbourhoods. This executive 4-bedroom, 4-bathroom home sits on a premium ravine lot with a frontage over 44 ft, offering approx. 3,300 sq ft of beautifully upgraded living space (main+2nd) with rare privacy and natural views.The main level features soaring 10-foot ceilings and expansive floor-to-ceiling windows that flood the home with natural light. A spacious home office sits at the front, while the elegant dining room opens into the family room, seamlessly connected by a cozy gas fireplace. The gourmet kitchen is designed for both style and function, boasting quartz countertops, an oversized island, upgraded cabinetry, and a butlers pantry ideal for hosting. The breakfast area leads to a large ravine-facing deck, perfect for entertaining or peaceful mornings surrounded by nature.Upstairs offers 9-foot ceilings and four generously sized bedrooms. The luxurious primary suite enjoys treetop views, features two walk-in closets (one with custom organizers), and a spa-inspired ensuite with a frameless glass shower and double vanity. A secondary Primary Suite featuring a large layout, its own ensuite bathroom, and direct walk-out to a morning deck ideal for in-laws, teens, or overnight guests.The fully fenced backyard, modern elevation, and the potential for a walk-out basement further elevate the homes appeal. Located just steps to the indoor tennis centre, local parks, scenic trails, and only minutes from Hwy 404, GO Station, and top-rated IB school (Dr G. W. William Secondary School). This home truly blends luxury, lifestyle, and location.
Overview
MLS ID:
N12149499
Type:
Detached
Bedrooms:
4
Bathrooms:
4
Square:
3,250 m²
Price:
$1,989,500
PropertyType:
Residential Freehold
TransactionType:
For Sale
BuildingAreaUnits:
Square Feet
Cooling:
Central Air
Heating:
Forced Air
ParkingFeatures:
Built-In
YearBuilt:
Unknown
TaxAnnualAmount:
8836.72
PossessionDetails:
Flexible
Map
-
AddressAurora
Featured properties

