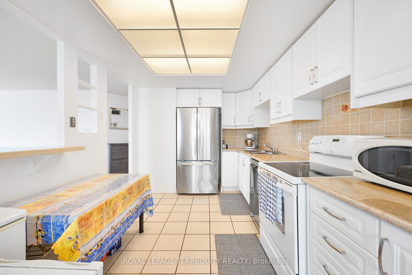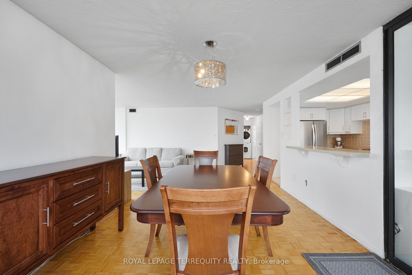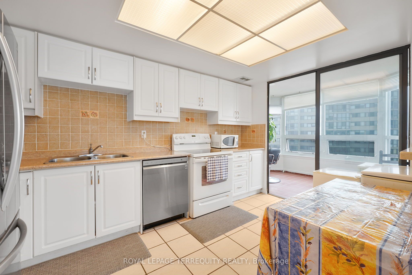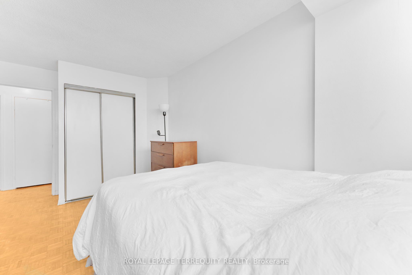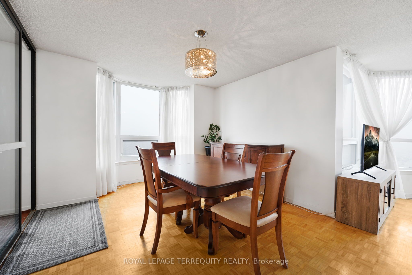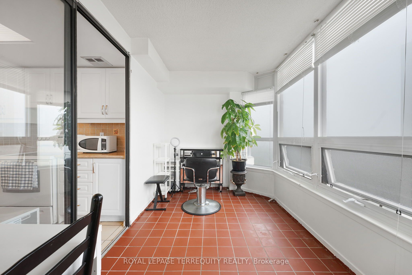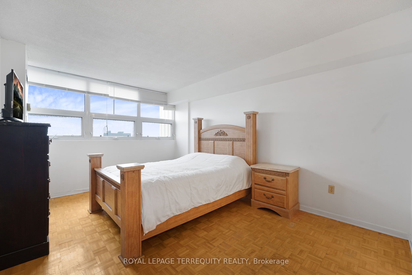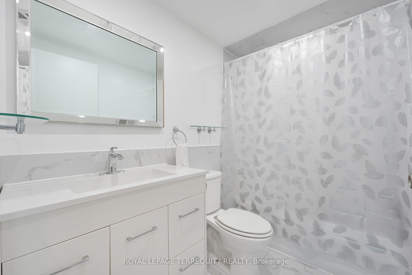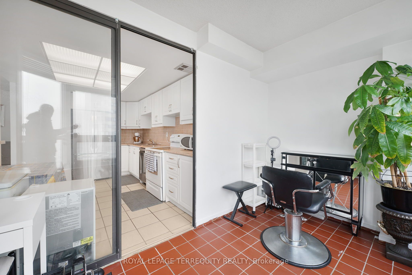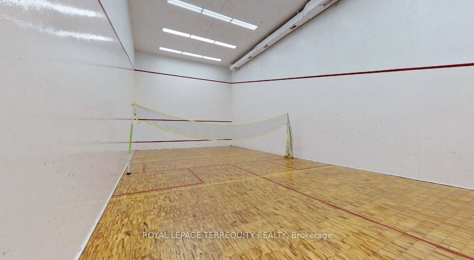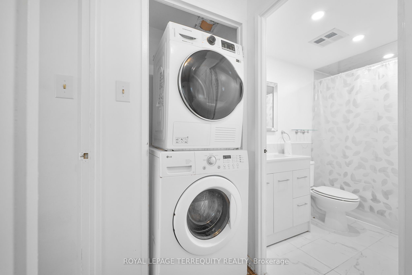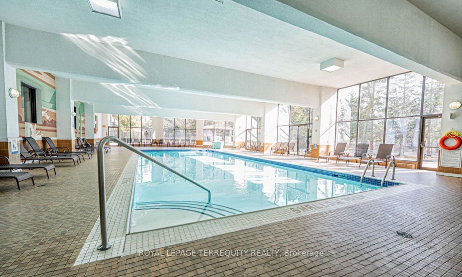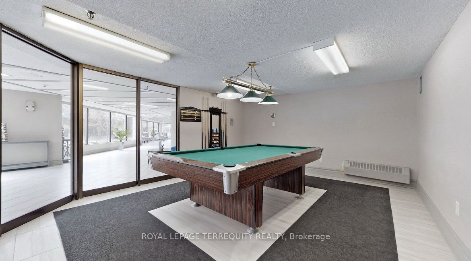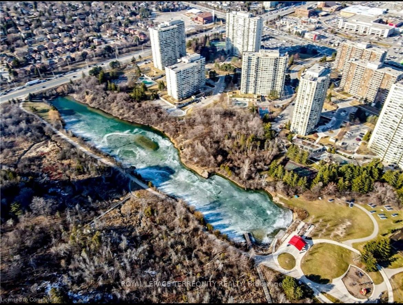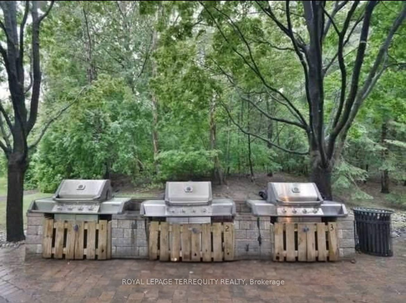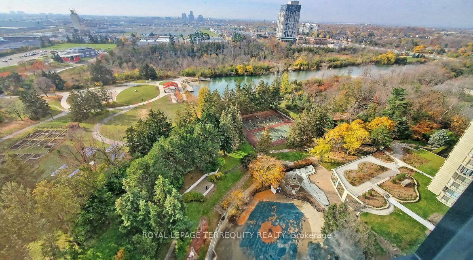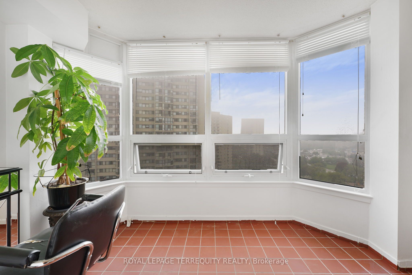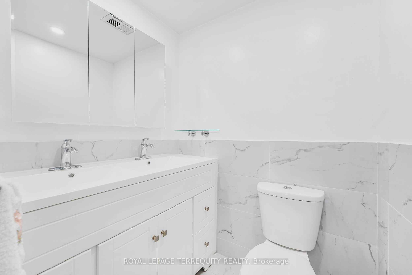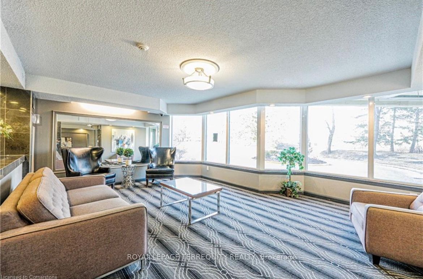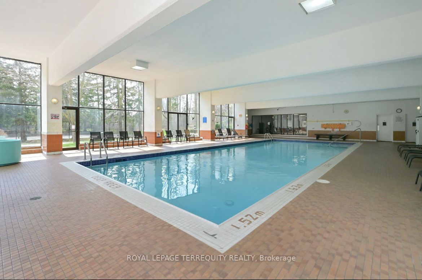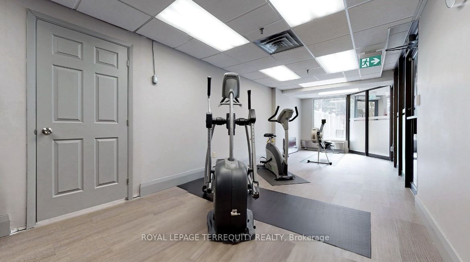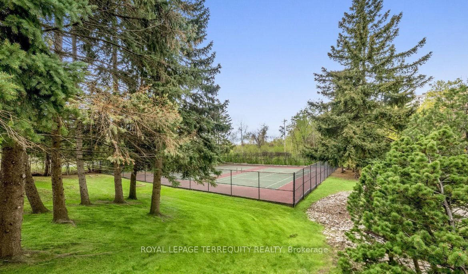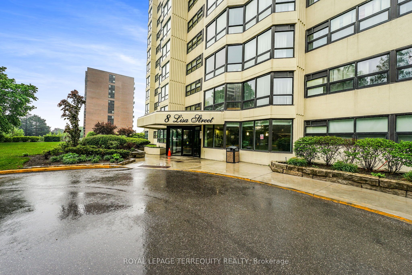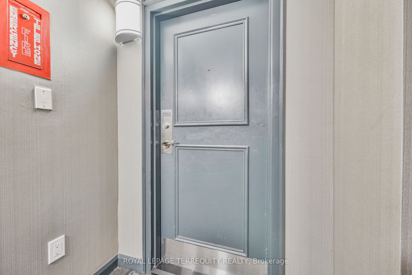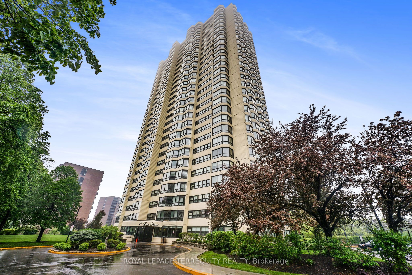
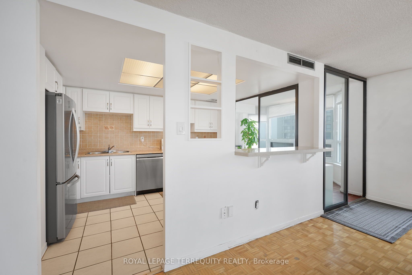
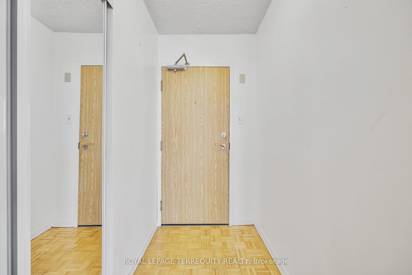
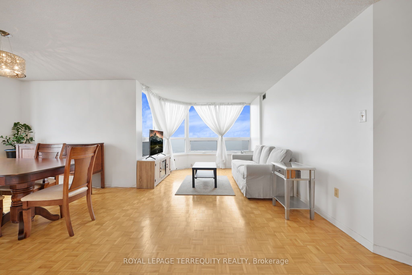
Selling
#1702 - 8 Lisa Street, Brampton, ON L6T 4S6
$499,900
Description
Welcome to this stunning rarely offered 2+1 bedroom, 2 bath corner suite boasting 1,226 sq. ft. of beautifully appointed living space. Flooded with natural light, this bright and spacious home features open concept living & dining, a versatile enclosed solarium perfect as a home office, den, 3rd bedroom alternative or reading nook. The spacious eat-in kitchen also offers a quartz counter breakfast bar, ideal for casual dining or entertaining. Both bathrooms have been recently updated with quartz counter-tops and double sinks in the primary ensuite. The expansive primary suite offers double closets with built-in shelving, 3 p/c ensuite and east facing views. The breathtaking panoramic views of Caledon and Albion Hills from every window of this corner suite offers serenity and scenery in one. This prestigious building is situated on 17 acres of pristine parkland, including an exclusive 10-acre private retreat with wooded trails and serene picnic areas. Residents enjoy access to upscale amenities: indoor and outdoor swimming pools, sauna, tennis and squash courts, a fully equipped party and meeting rooms, community BBQs, and ample visitor parking. A true rare blend of nature, luxury, and resort-style living this is a lifestyle opportunity not to be missed. Ideally located near highways 401, 403 & 407, top-rated schools, places of worship, public transit, parks, Bramalea city centre, shopping, dining & minutes to Pearson Airport.
Overview
MLS ID:
W12169910
Type:
Condo
Bedrooms:
3
Bathrooms:
2
Square:
1,300 m²
Price:
$499,900
PropertyType:
Residential Condo & Other
TransactionType:
For Sale
BuildingAreaUnits:
Square Feet
Cooling:
Central Air
Heating:
Forced Air
ParkingFeatures:
Underground
YearBuilt:
31-50
TaxAnnualAmount:
2713.46
PossessionDetails:
30-60 Days
Map
-
AddressBrampton
Featured properties


