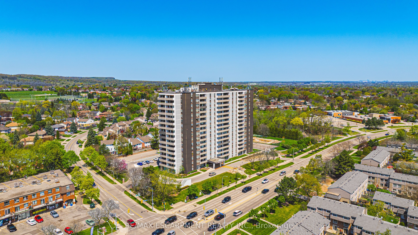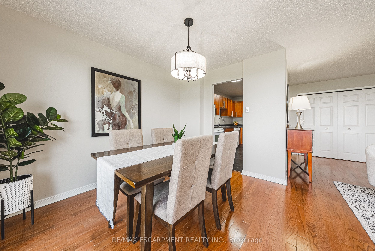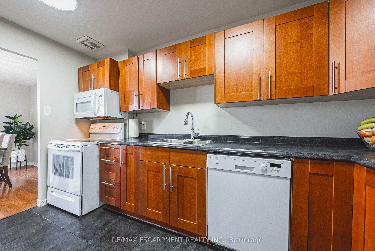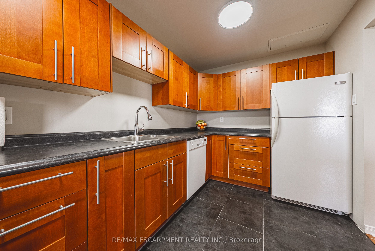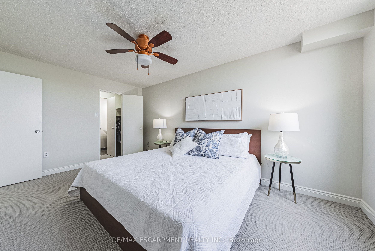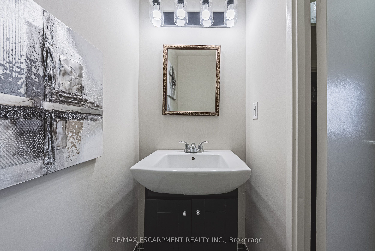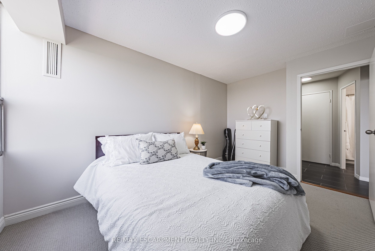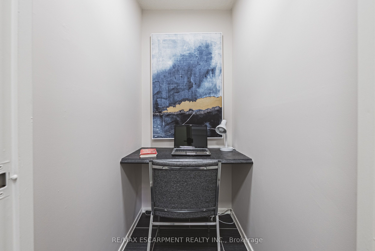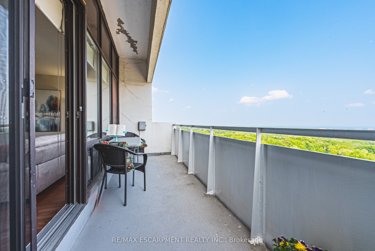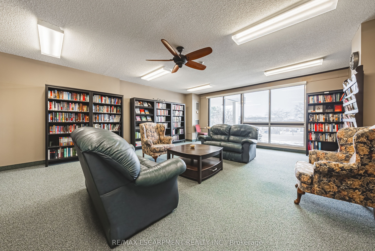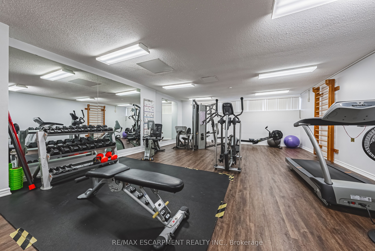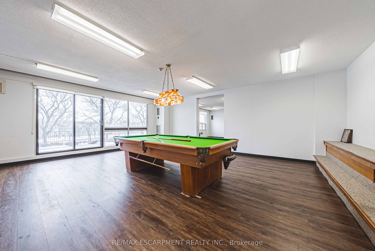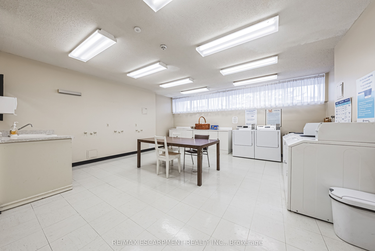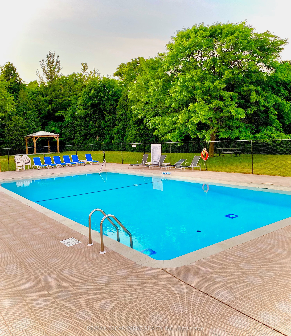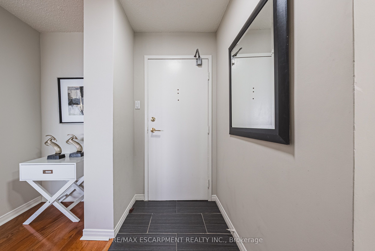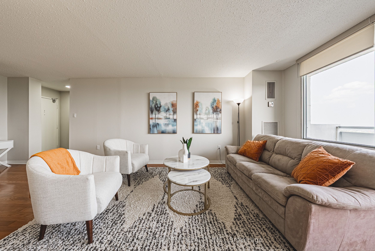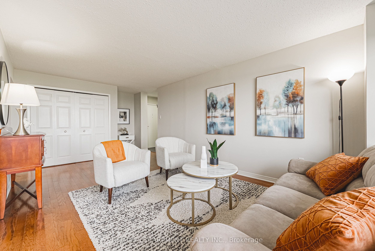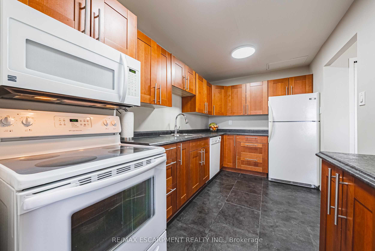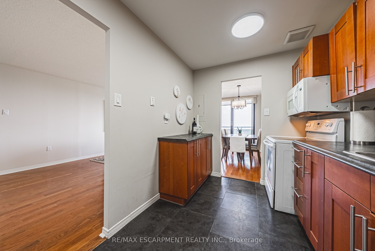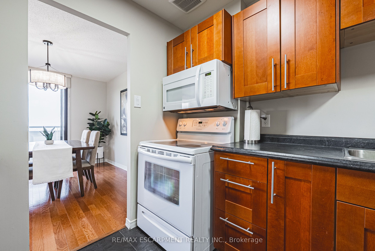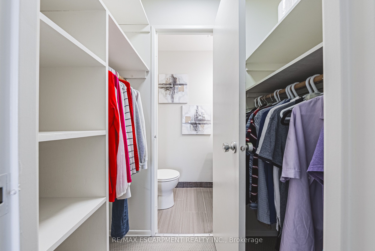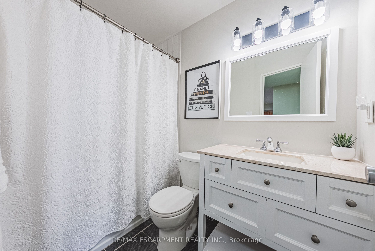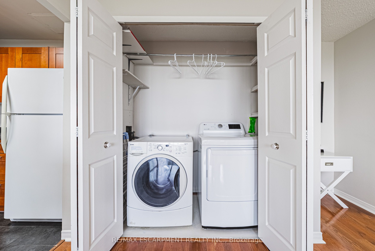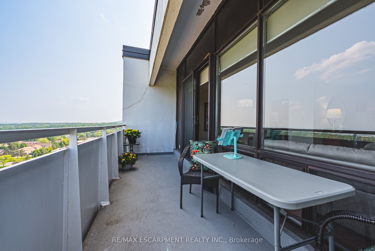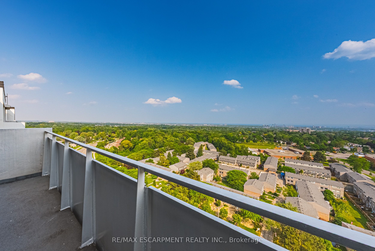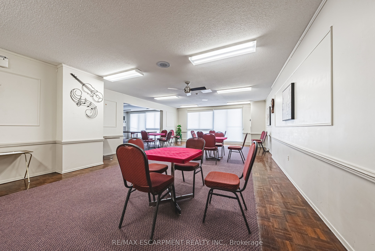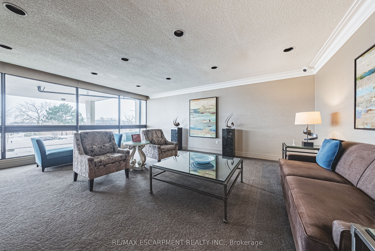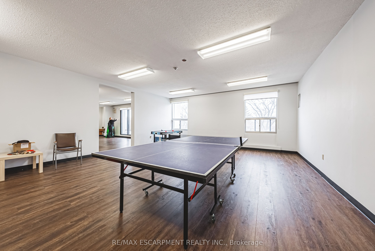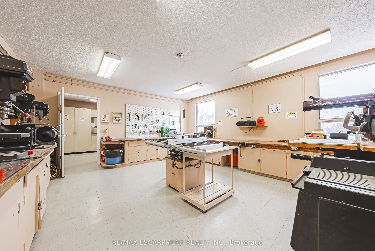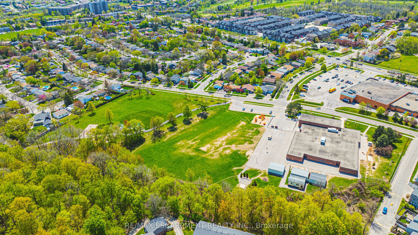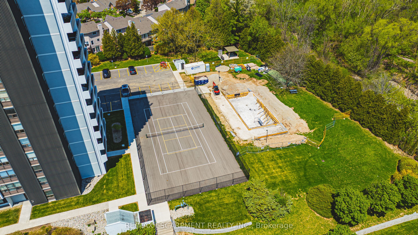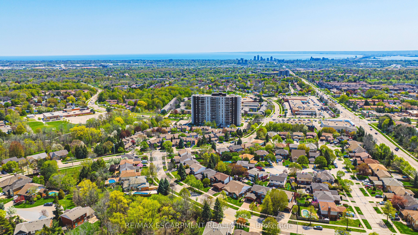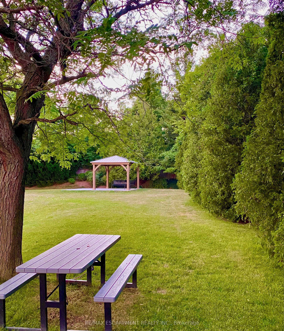
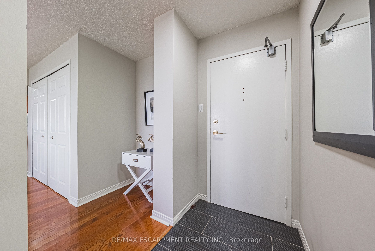
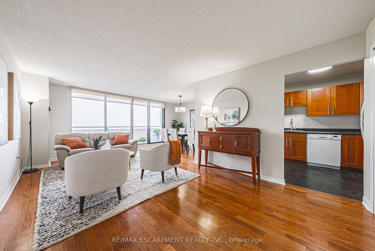

Selling
#1706 - 2055 Upper Middle Road, Burlington, ON L7P 3P4
$569,000
Description
Feel on Top of the World in This Stunning 2-Bedroom Penthouse Suite Welcome to your dream home in picturesque Brant Hills! This striking penthouse offers breathtaking views that are sure to leave you speechless. Step inside and admire the gleaming hardwood floors that flow through the main living area, while the cozy, carpeted bedrooms provide a warm welcome when you step out of bed each morning. The spacious primary bedroom boasts a walk-in closet and a private 2-piece ensuiteperfect for early risers who prefer not to disturb the rest of the household. Start your day with a cup of coffee from the beautifully appointed kitchen and soak in the sunrise from your private balcony. For your convenience, this suite includes in-unit laundry and an external storage locker located on the ground floor. With nearly 1,000 square feet of living space, this exceptional home is a must-see!xperience Unmatched Comfort and Convenience Enjoy a lifestyle of ease and accessibility, with everything you need just a short stroll awayshopping, public transit, parks, and places of worship. Commuting is a breeze with quick access to major highways. Nestled in a vibrant and welcoming community, youll truly feel at home. Your condo fee covers it allheat, hydro, central air conditioning, water, Bell Fibe TV, exterior maintenance, common areas, building insurance, parking, and guest parking. Welcome to effortless living, where comfort, convenience, and community come together at your doorstep
Overview
MLS ID:
W12199939
Type:
Condo
Bedrooms:
2
Bathrooms:
2
Square:
950 m²
Price:
$569,000
PropertyType:
Residential Condo & Other
TransactionType:
For Sale
BuildingAreaUnits:
Square Feet
Cooling:
Central Air
Heating:
Forced Air
ParkingFeatures:
Underground
YearBuilt:
31-50
TaxAnnualAmount:
2260
PossessionDetails:
TBA
Map
-
AddressBurlington
Featured properties

