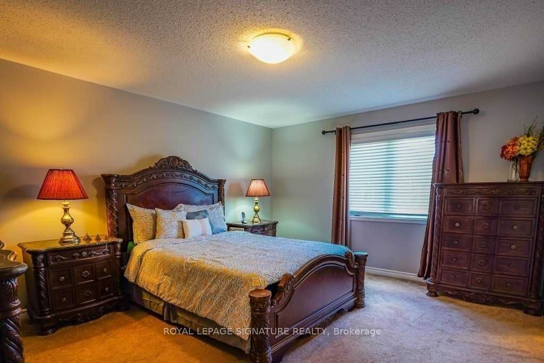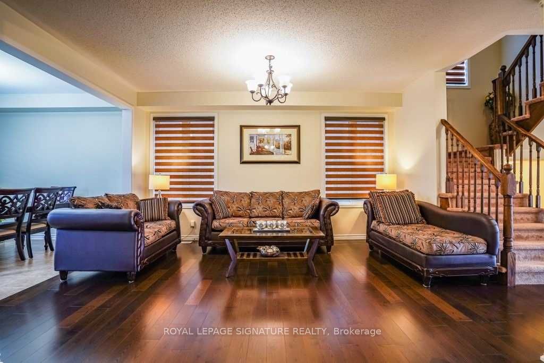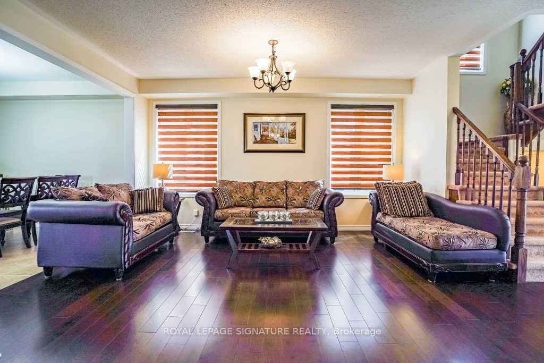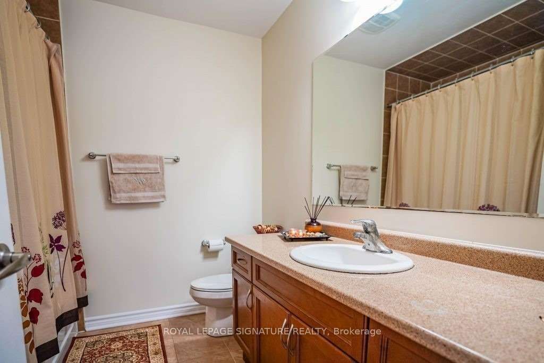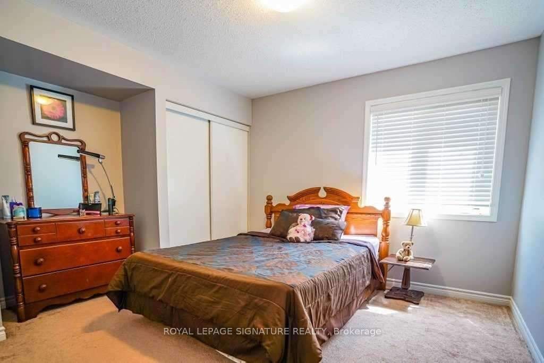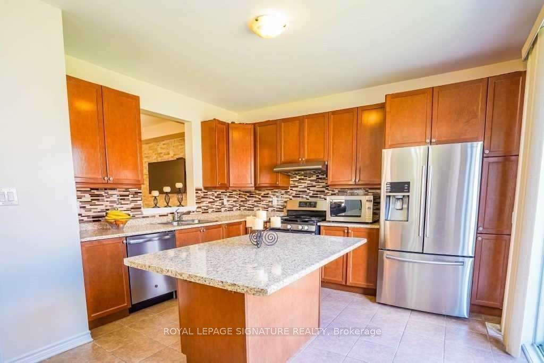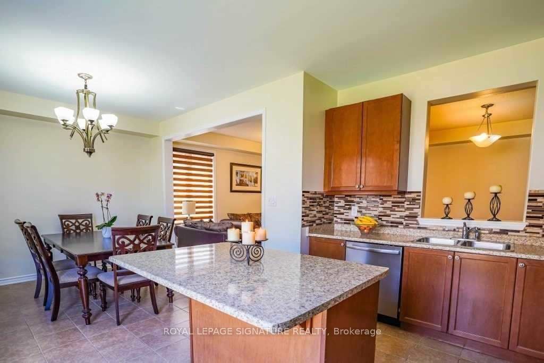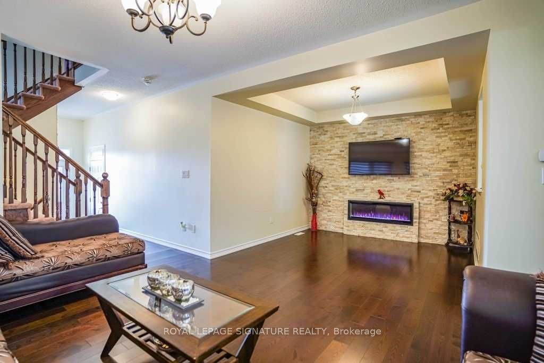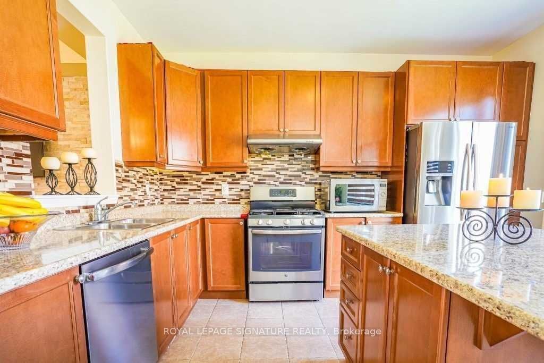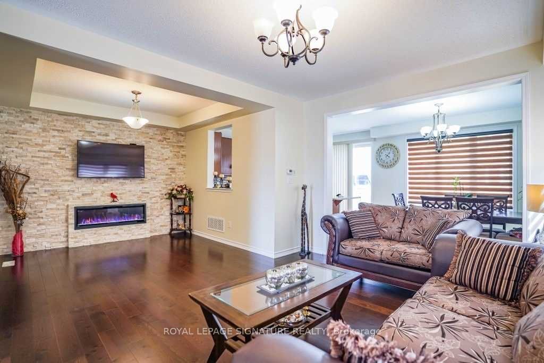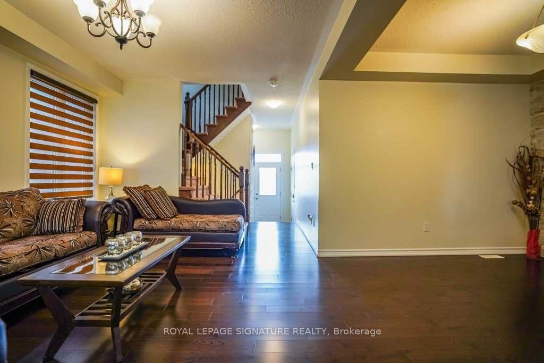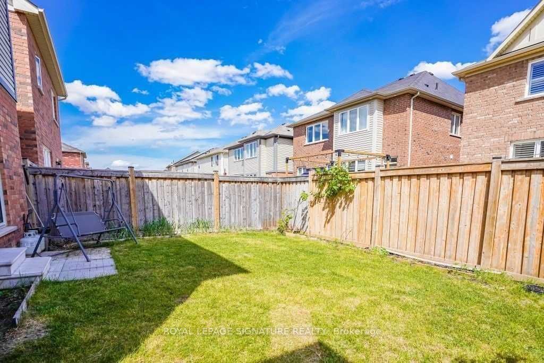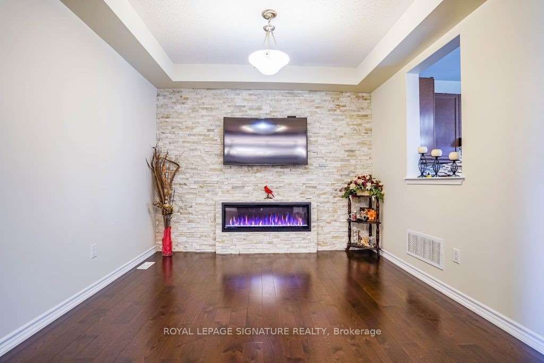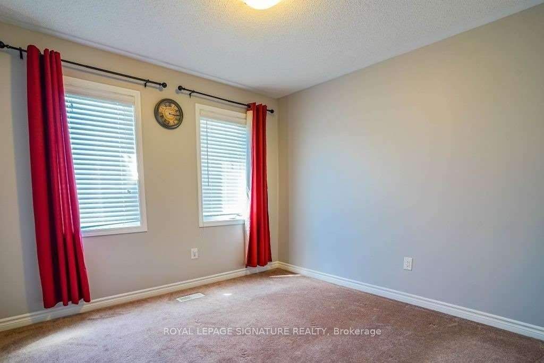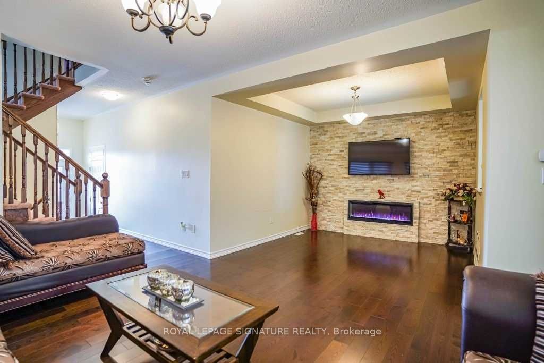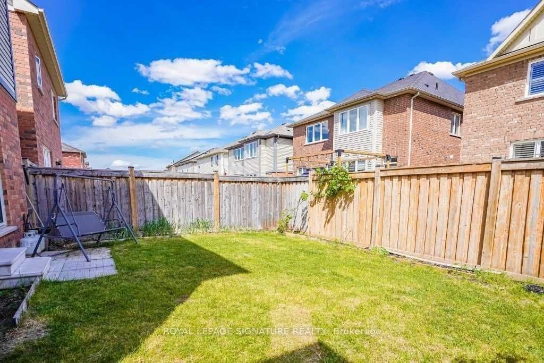
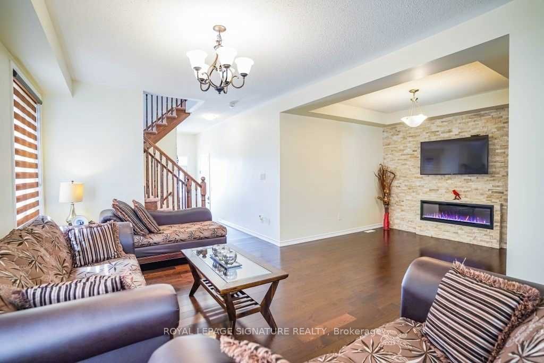
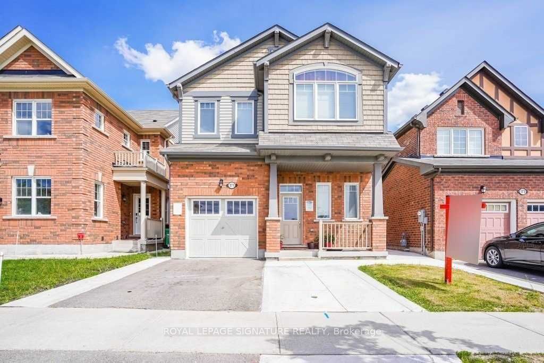
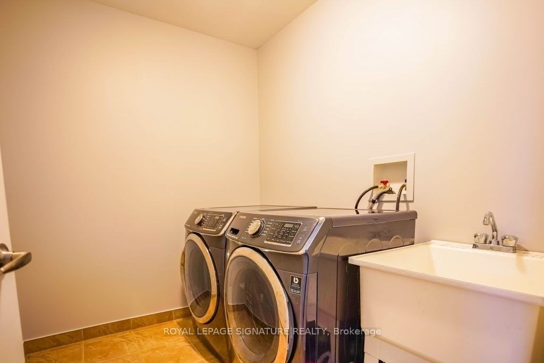
Selling
171 Buick Boulevard, Brampton, ON L7A 0Z1
$1,349,999
Description
This beautiful 4+1-bedroom home is situated in the highly sought-after Mount Pleasant community. Perched in a prime north-facing location, it offers breathtaking views of Eccles Valley and Trail. Just steps from a picturesque pond, this well-maintained residence provides a perfect blend of nature and modern living. Spanning approximately 2,000 sq. ft., the home boasts an elegant elevation and a thoughtfully designed layout. The main floor features soaring 9-foot ceilings, a beautifully finished living space with a striking stone wall, and a cozy fireplace, creating a warm and inviting ambiance. Conveniently located close to top-rated schools, parks, public transit, shopping, restaurants, community centers, and major highways. Additional highlights include an extended driveway, a concrete side yard walkway, and stylish zebra blinds. A legal separate entrance leads to a fully permitted one-bedroom suite with a washroom, living and dining areas, kitchen, and separate laundry designed for ultimate functionality. This is a must-see home that perfectly blends modern elegance with everyday convenience! Features: Extended Driveway, Concrete Side Yard Walkway, Zebra Blinds. Close To Grocery Stores /Schools And Mount Pleasant Go Station.
Overview
MLS ID:
W12011663
Type:
Detached
Bedrooms:
5
Bathrooms:
4
Price:
$1,349,999
PropertyType:
Residential Freehold
TransactionType:
For Sale
BuildingAreaUnits:
Square Feet
Cooling:
Central Air
Heating:
Forced Air
ParkingFeatures:
Attached
YearBuilt:
6-15
TaxAnnualAmount:
6120.88
PossessionDetails:
60-90 Days
Map
-
AddressBrampton
Featured properties

