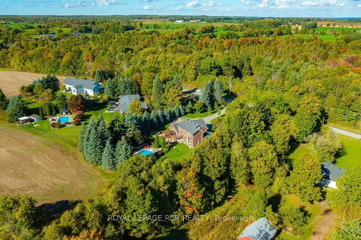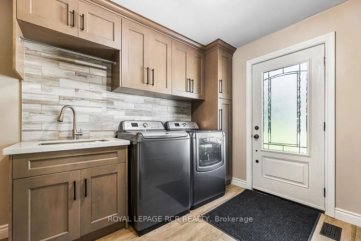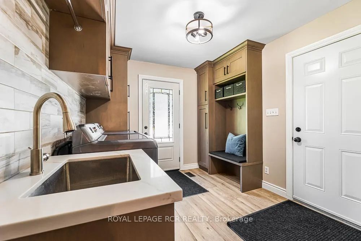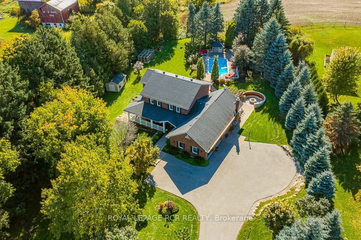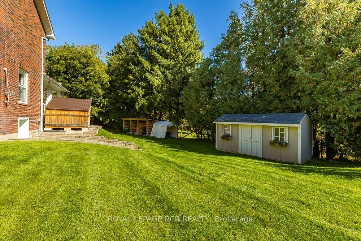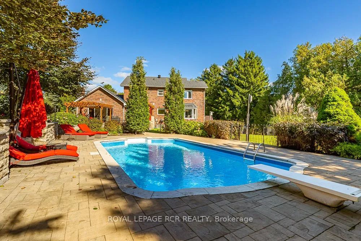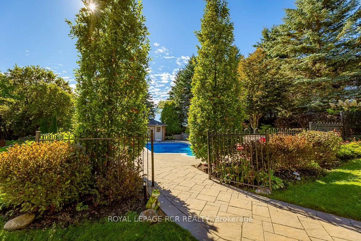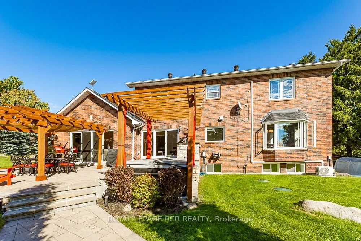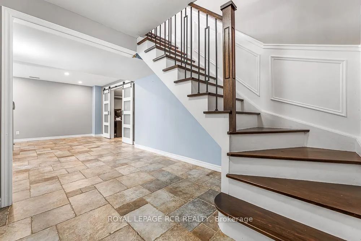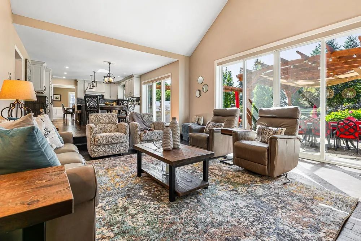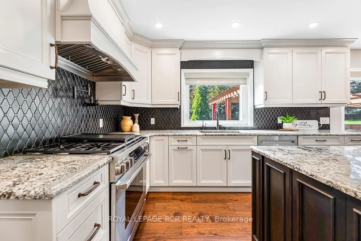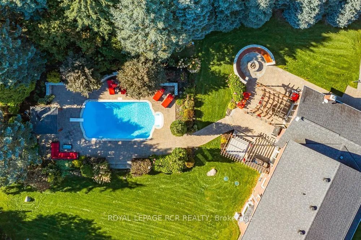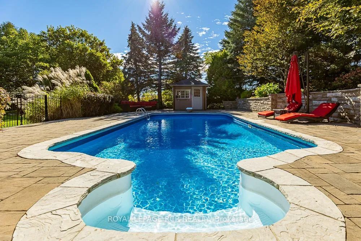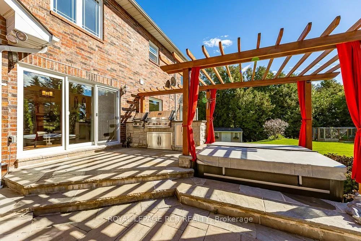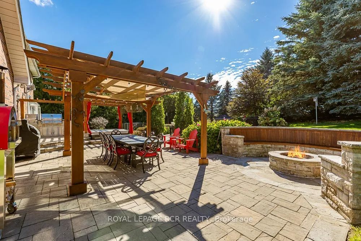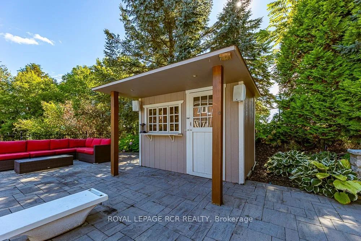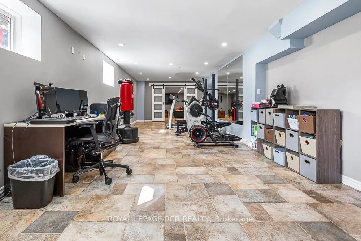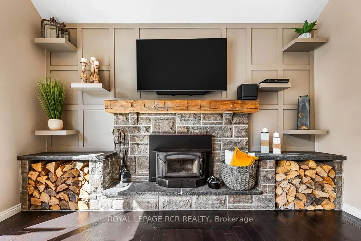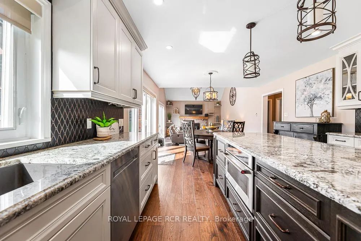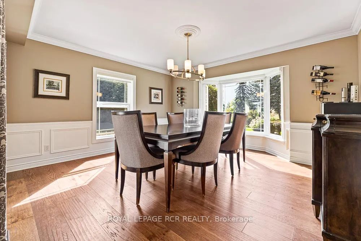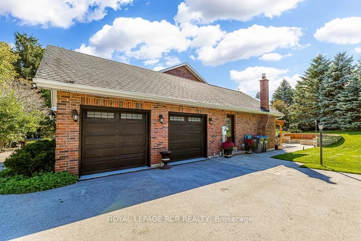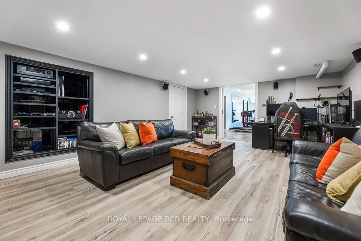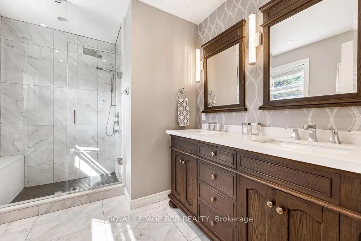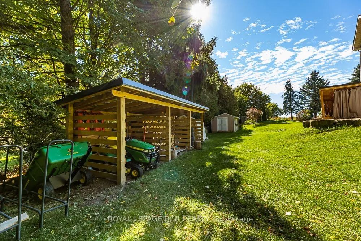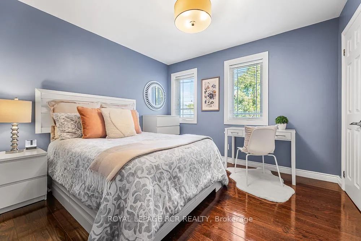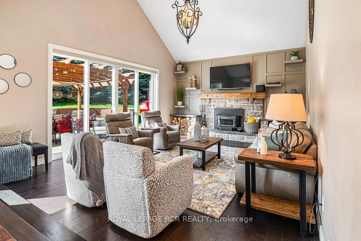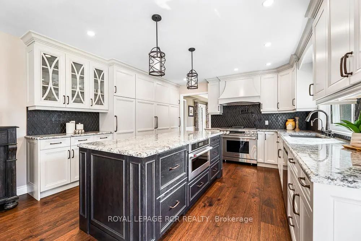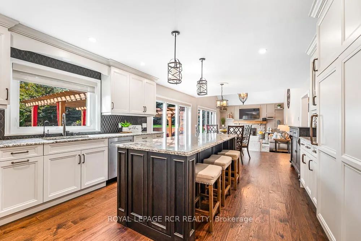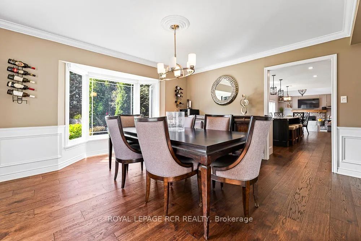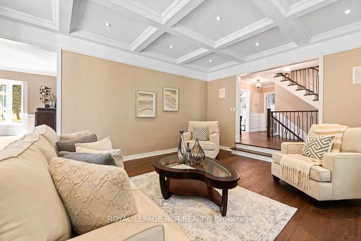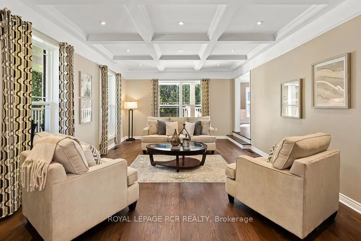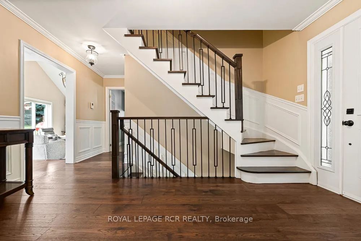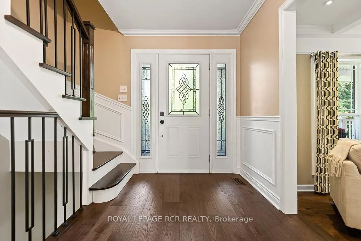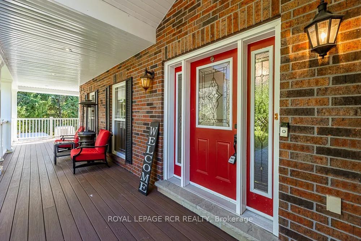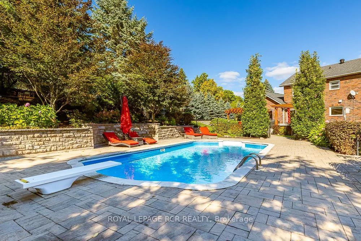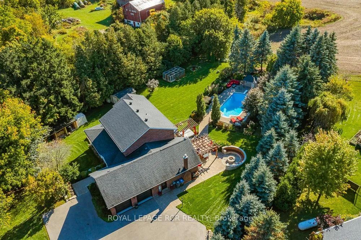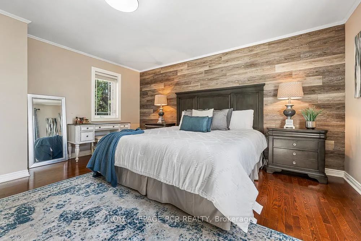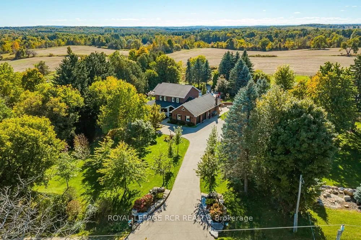
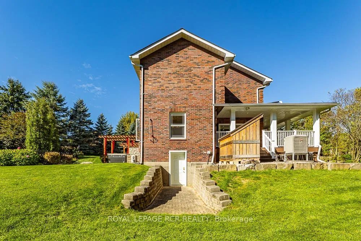
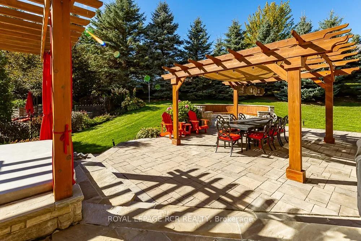
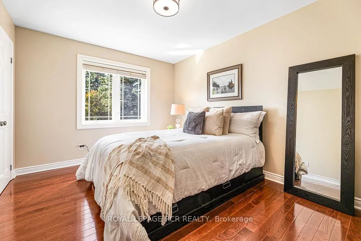
Selling
17882 Horseshoe Hill Road, Caledon, ON L7K 2B1
$1,999,999
Description
This Stunning 1 Acre Award Winning Property Is Located In Caledon just 15 minutes from TPC Osprey Valley Golf Club & Features A True Four Bedroom Home That Has Been Beautifully Upgraded Through The Years. The Private Backyard W/ Only Farmer Fields Behind Has Won Two Landscape Ontario Awards For Best Design and Unique Fire Pit. Step Inside & Be Greeted With Warmth. The Gorgeous Open Concept Kitchen Was Completed In 2020 With Maple Cabinets, Double Decor Fridges, Granite Countertops & Centre Island Overlooking The Sunken Family Room W/ Wood Burning Fireplace, High Ceilings, Views & Walk Out To The Breathtaking Professionally Landscaped Backyard W/ Full Irrigation System For Both Gardens and Lawns, Surrounding Invisible Dog fence, Built In Napoleon BBQs , Pool, Hot Tub And Lots Of Space For Outdoor Entertaining. The Main Level Also Features A Separate Dining and Living Room. The Main Floor Laundry/Mud Room Features A Walk Out And Direct Entrance To Your Garage Complete W/Epoxy Flooring. The Lower Level Features A Walk Out To The Side Yard, Two Great Sized Rooms And Lots Of Storage. Perfect In-Law Potential. Upstairs You Will Find Four Great Sized Bedrooms.
Overview
MLS ID:
W12136242
Type:
Detached
Bedrooms:
4
Bathrooms:
3
Square:
2,250 m²
Price:
$1,999,999
PropertyType:
Residential Freehold
TransactionType:
For Sale
BuildingAreaUnits:
Square Feet
Cooling:
Central Air
Heating:
Forced Air
ParkingFeatures:
Attached
YearBuilt:
Unknown
TaxAnnualAmount:
6619.89
PossessionDetails:
TBD
Map
-
AddressCaledon
Featured properties

