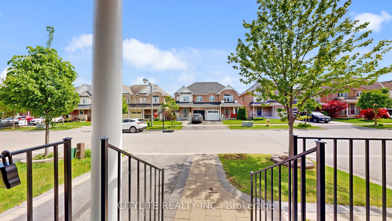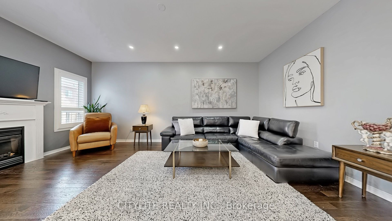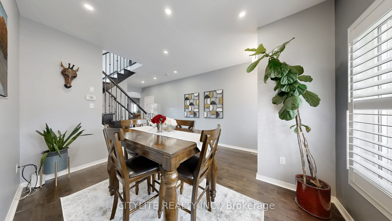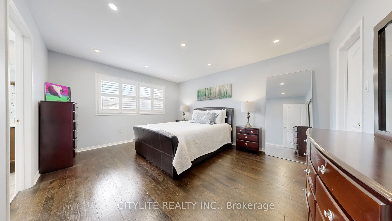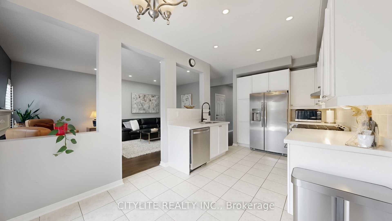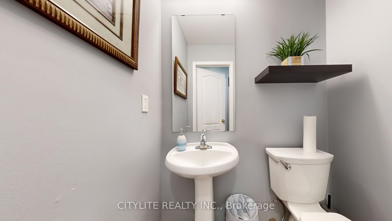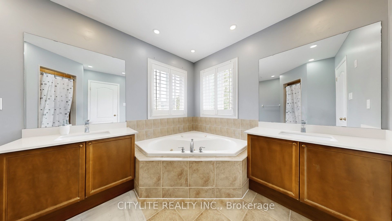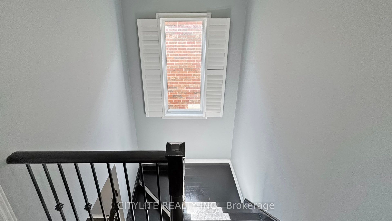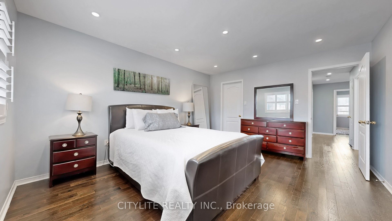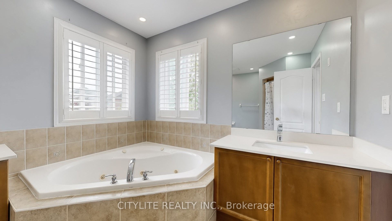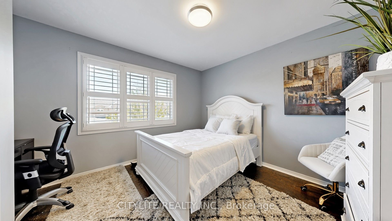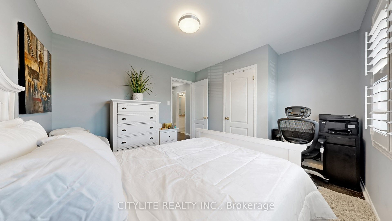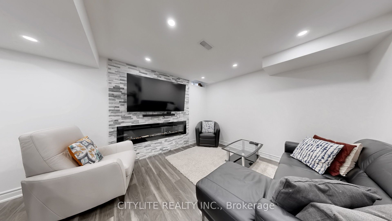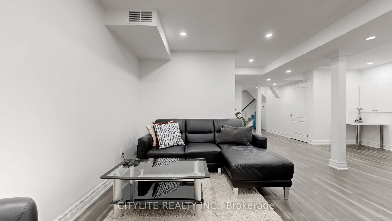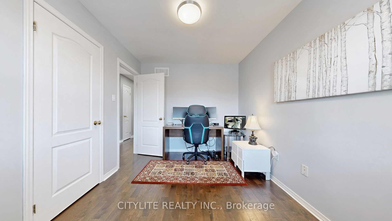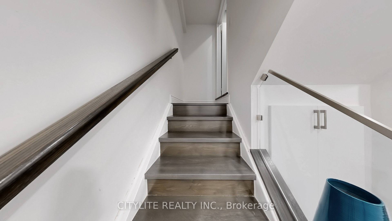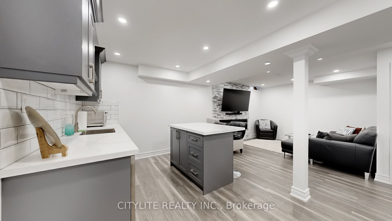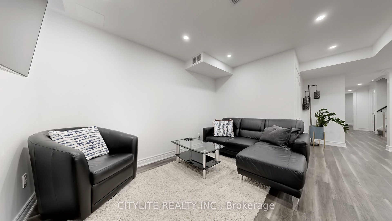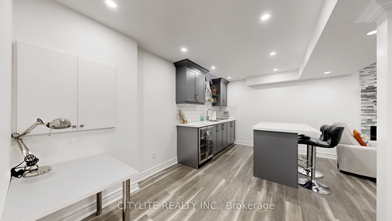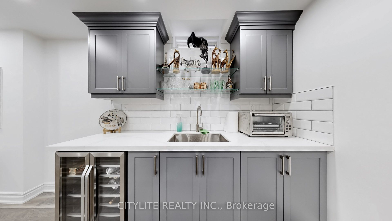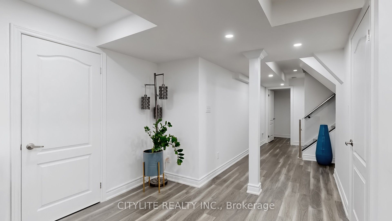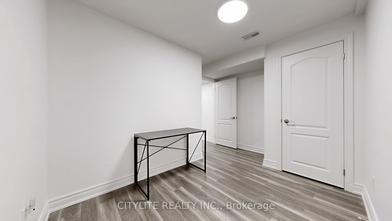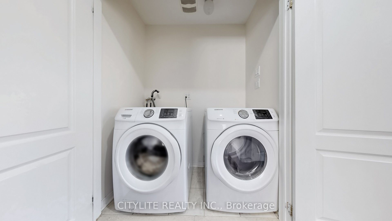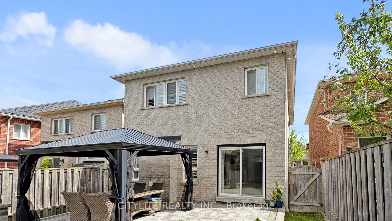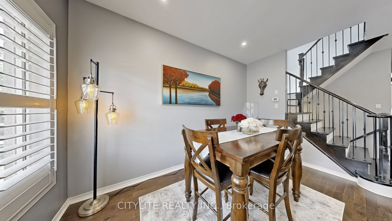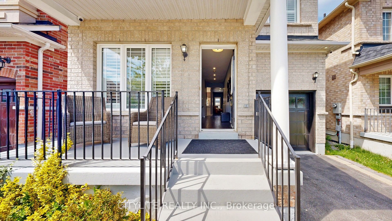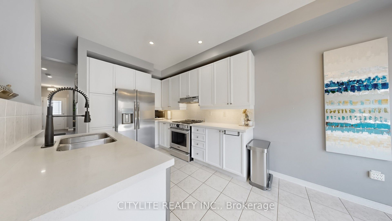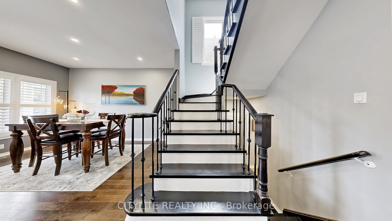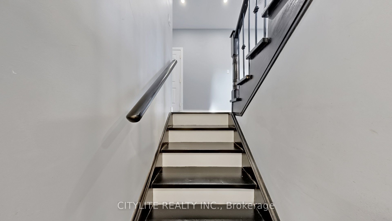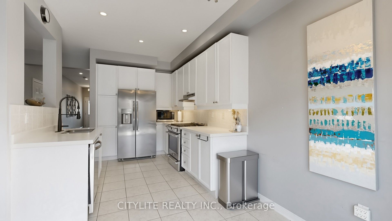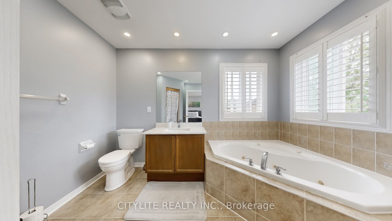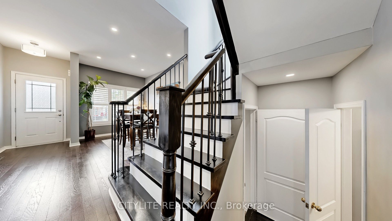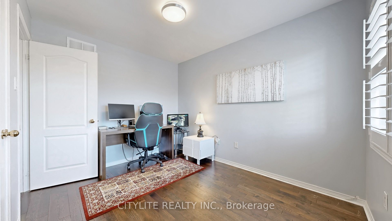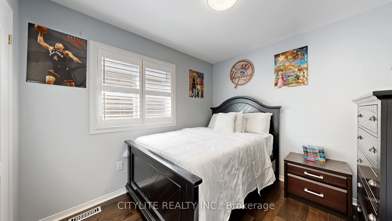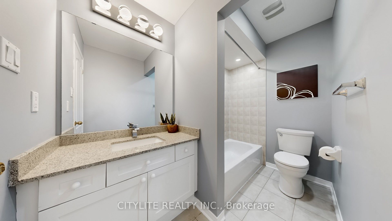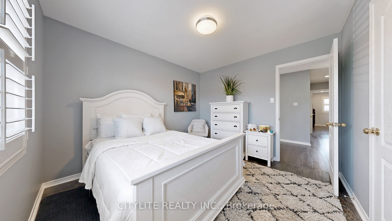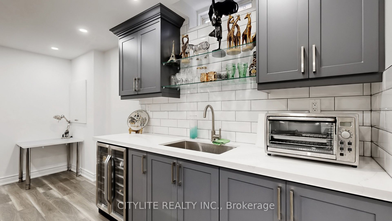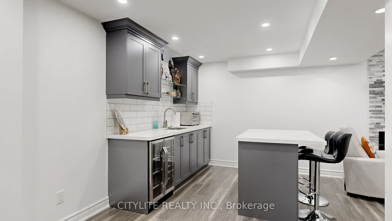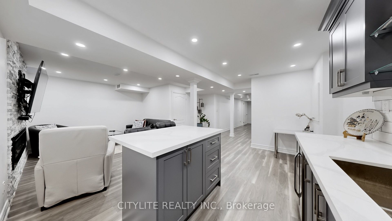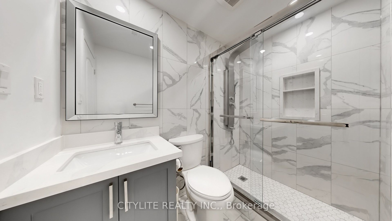
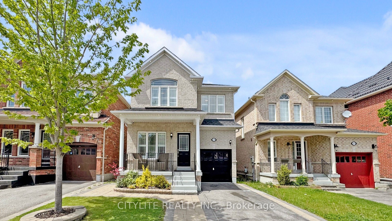
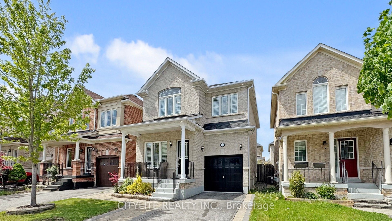
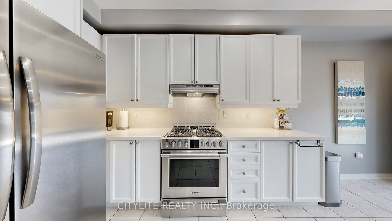
Selling
18 Barden Crescent, Ajax, ON L1Z 2A8
$1,049,000
Description
Beautifully Upgraded 4-Bedroom Detached Home with Finished Basement inlaw suite & Gorgeous Backyard! Welcome to this warm and inviting 4 bedroom, 4 bathroom home, perfect for families looking for space, style, and comfort. Step inside to an open concept main floor featuring hardwood floors, pot lights throughout. spacious living/family room with and a cozy fireplace, and an open concept dining room. Modern kitchen with quartz countertops, stainless steel appliances, and a large eat-in area perfect for casual family meals or entertaining guests.Upstairs offers four spacious bedrooms with plenty of natural light, including a lovely primary bedroom with 5 pcs ensuite bathroom and large walk in closet. The finished basement is a real bonus. It is open concept with laminate flooring, modern kitchen cabinets with quartz counters and breakfast bar, built-in wine cooler, fireplace, and private bedroom. It is a great setup for in-laws, guests, or even income potential. Outside, enjoy the beautifully landscaped backyard featuring interlocking stone, a gazebo for relaxing or entertaining, and a large front porch that adds fantastic curb appeal. This home truly checks all the boxes: It's move-in ready, stylish, and located in a great family-friendly neighborhood. Don't miss out!
Overview
MLS ID:
E12161282
Type:
Detached
Bedrooms:
5
Bathrooms:
4
Square:
1,750 m²
Price:
$1,049,000
PropertyType:
Residential Freehold
TransactionType:
For Sale
BuildingAreaUnits:
Square Feet
Cooling:
Central Air
Heating:
Forced Air
ParkingFeatures:
Attached
YearBuilt:
Unknown
TaxAnnualAmount:
6524
PossessionDetails:
60/90
Map
-
AddressAjax
Featured properties


