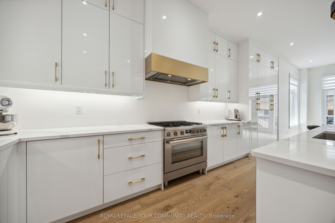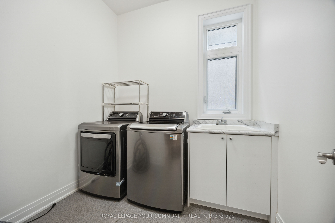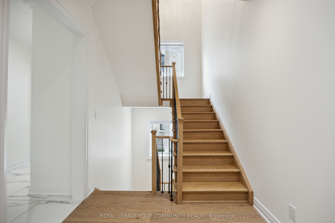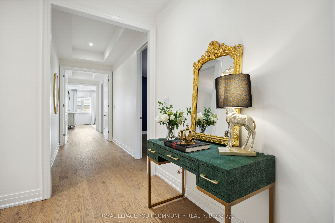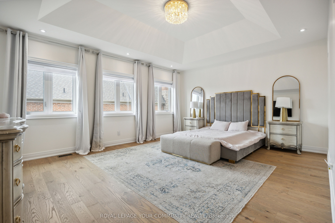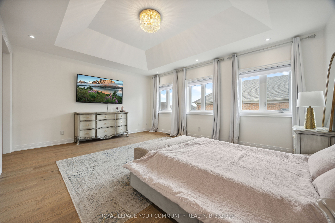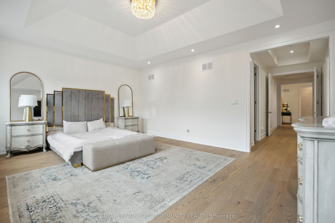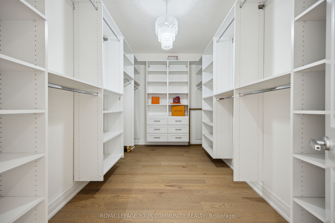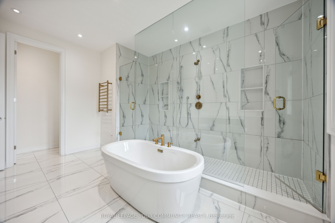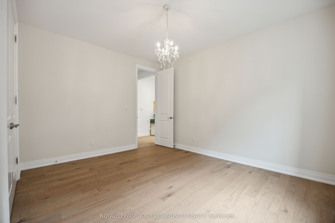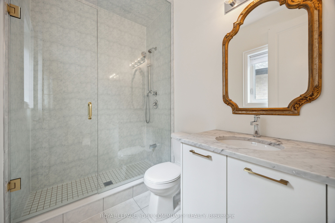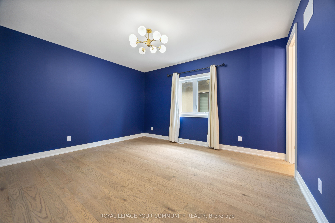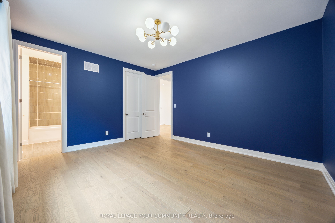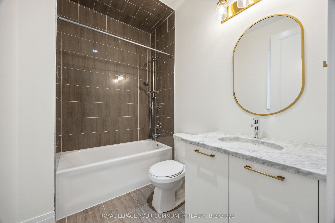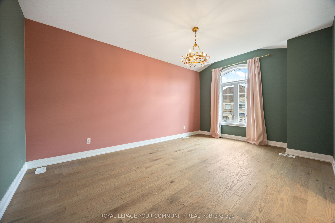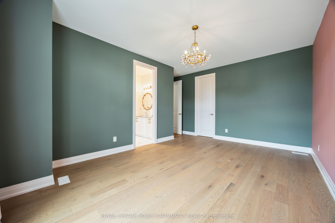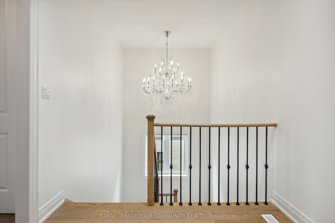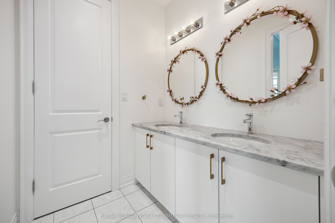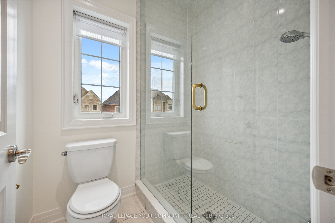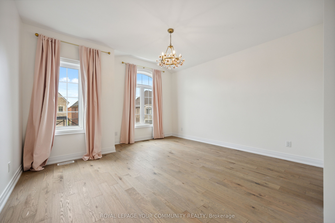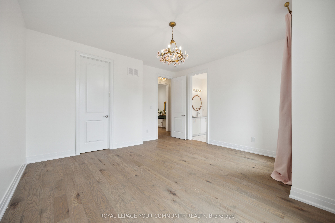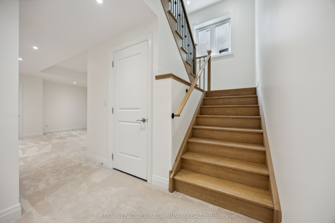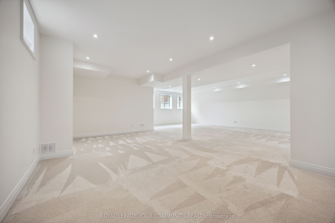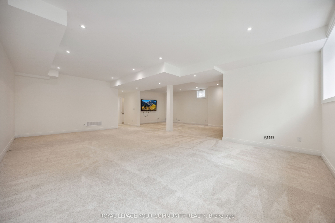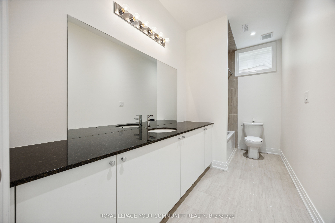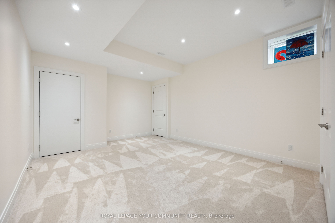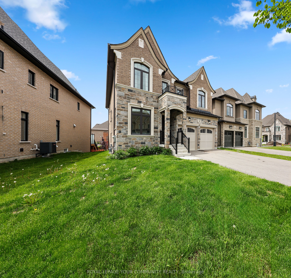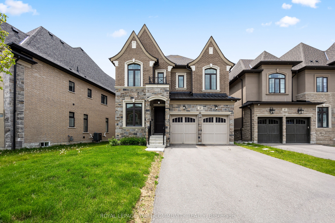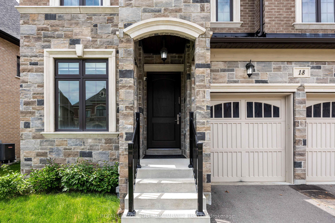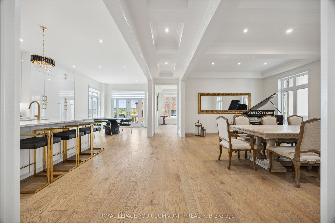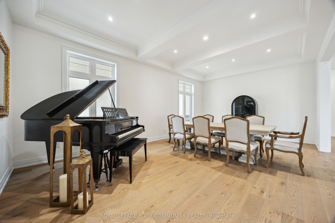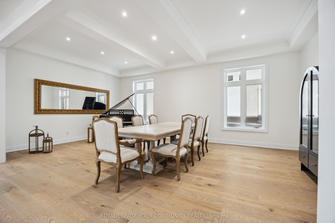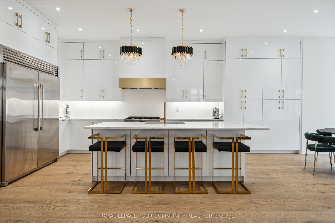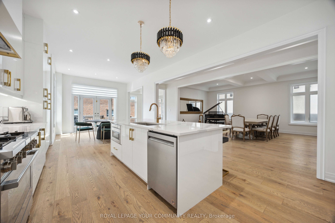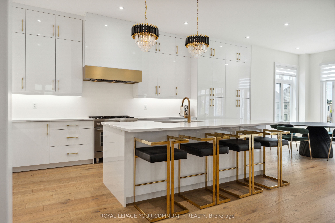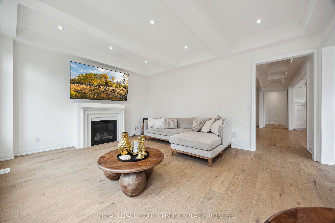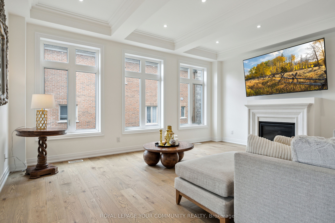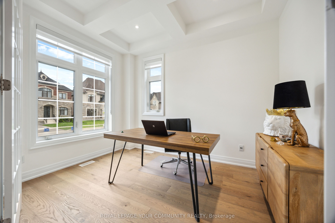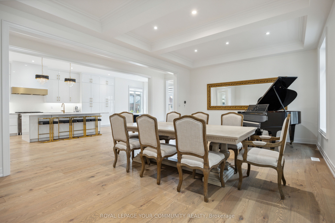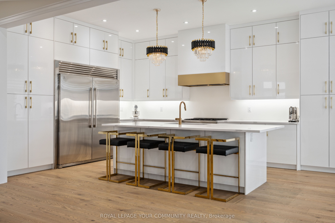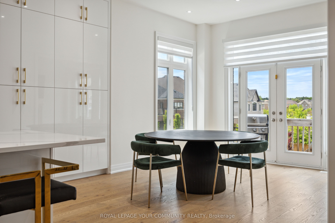
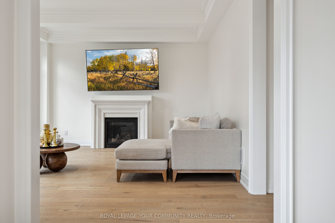
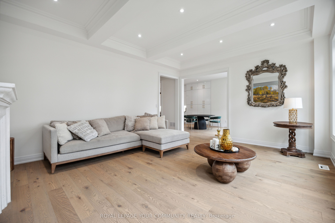
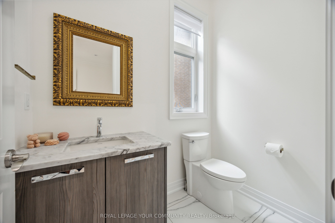
Selling
18 Casavant Court, Vaughan, ON L6A 5A5
$3,398,000
Description
First Time Ever Offered Elegant Builders Model Home on a Quiet Cul-de-Sac! Nestled on a premium lookout lot with a striking elevation, this refined residence blends luxury, comfort,and timeless design. Soaring 10 ceilings on the main, 9 on the second level and finished basement, with smooth ceilings throughout.3.5" casings, and a carpet-free interior with wide-plank engineered hardwood and porcelain. A grand open-to-below oak staircase with iron pickets anchors the home. Thoughtfully appointed with pot lights, upgraded hardware, and custom finishes throughout. The main floor offers distinct living and dining rooms adorned with coffered, waffle, and floating ceilings,elegant crown molding.The chefs kitchen boasts stone countertops, a waterfall island, and extended cabinetry, opening to a sunlit breakfast area with walkout to the deck. The inviting family room features a gas fireplace and refined trim work. A private executive den offers double glass doors, wainscoting, and a waffle ceiling. Spacious laundry/mudroom . The serene primary retreat showcases a custom walk-in closet with built-ins, and a spa-inspired 6 piece ensuite, freestanding tub, large glass shower, and double vanity all finished with exquisite attention to detail.
Overview
MLS ID:
N12093893
Type:
Detached
Bedrooms:
6
Bathrooms:
6
Square:
4,250 m²
Price:
$3,398,000
PropertyType:
Residential Freehold
TransactionType:
For Sale
BuildingAreaUnits:
Square Feet
Cooling:
Central Air
Heating:
Forced Air
ParkingFeatures:
Attached
YearBuilt:
Unknown
TaxAnnualAmount:
11218
PossessionDetails:
TBA
Map
-
AddressVaughan
Featured properties

