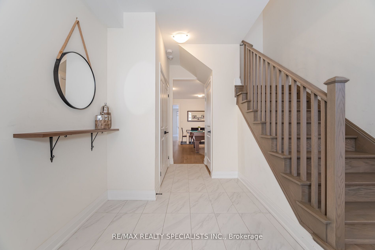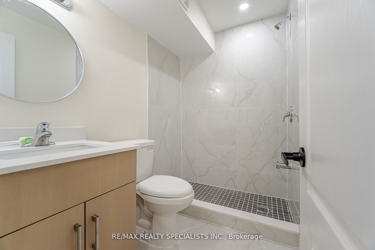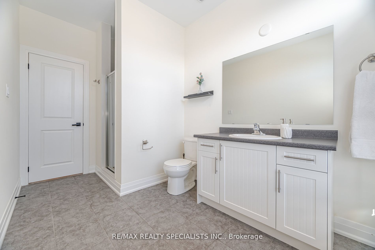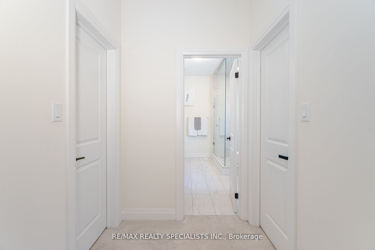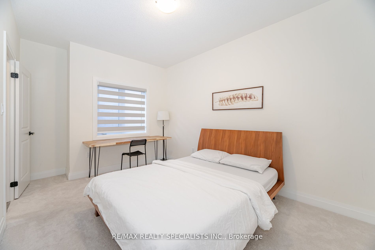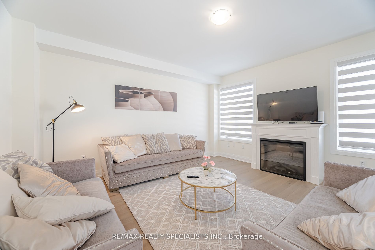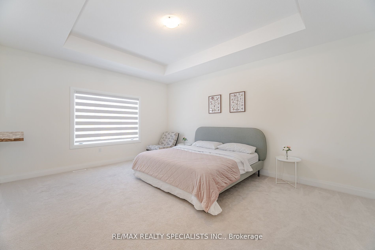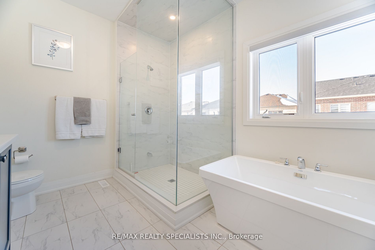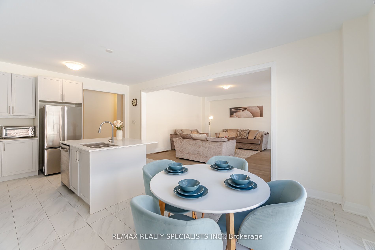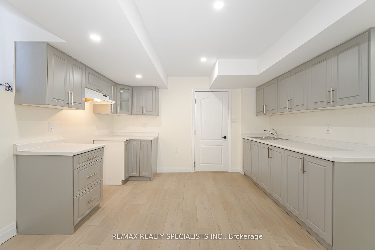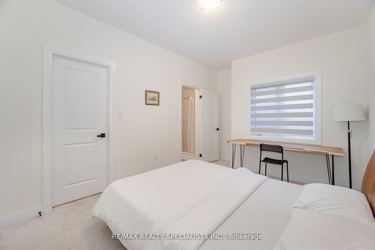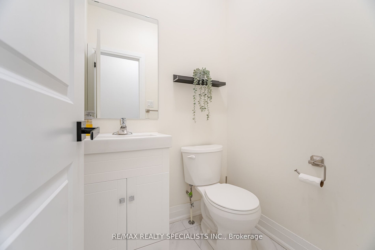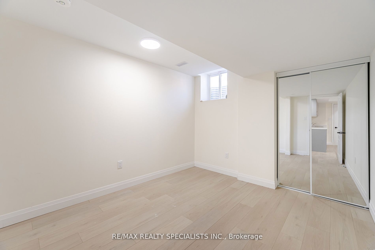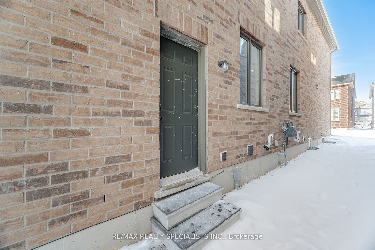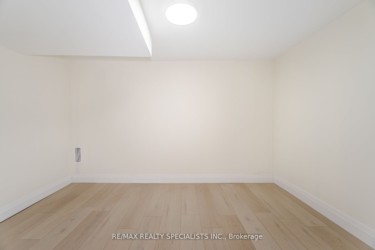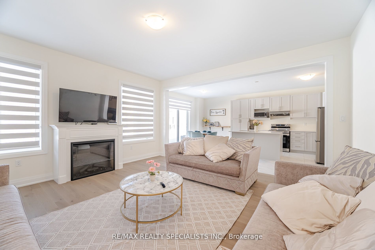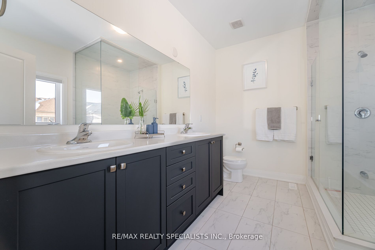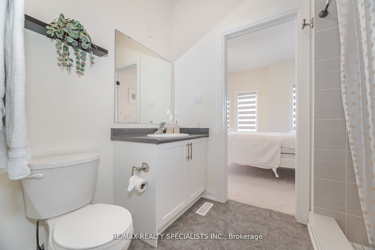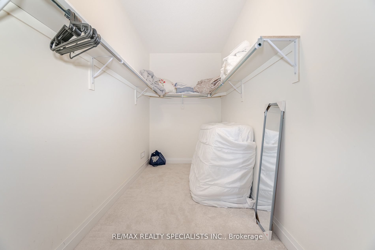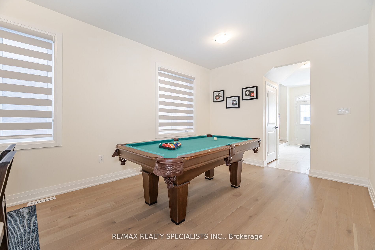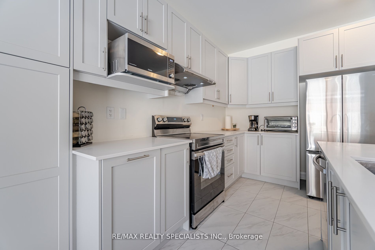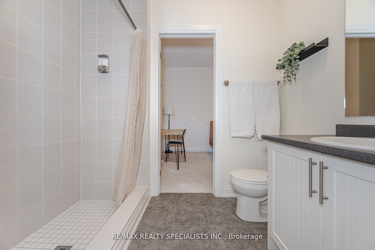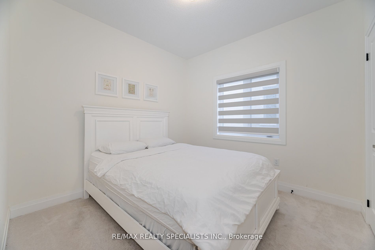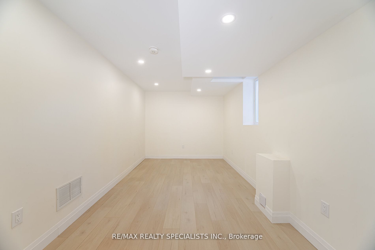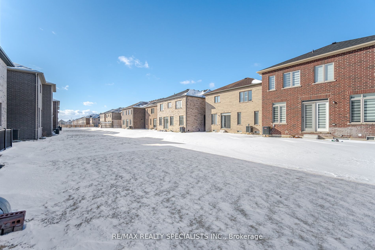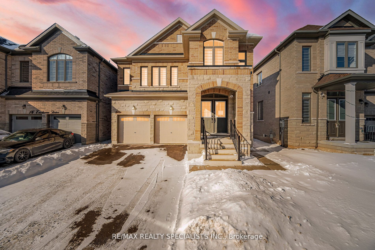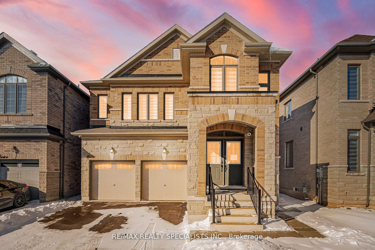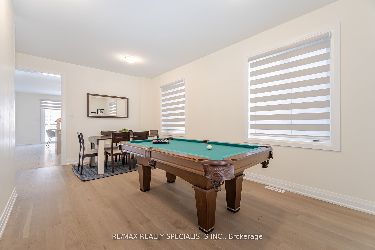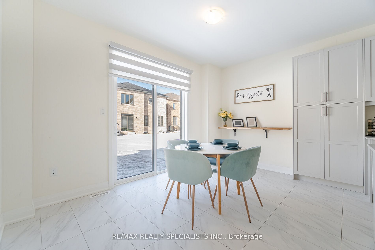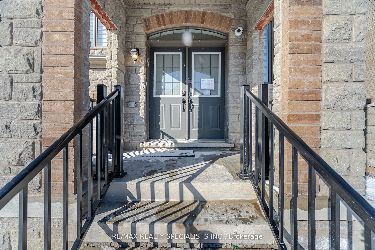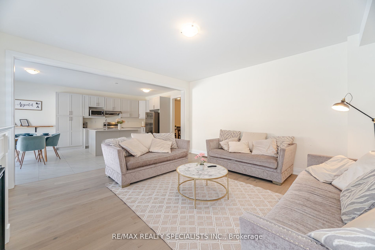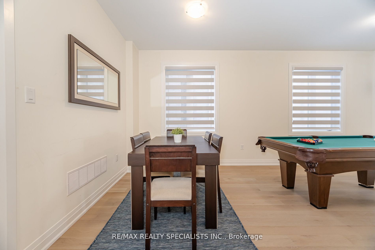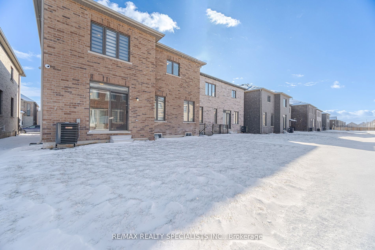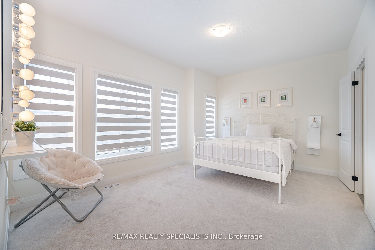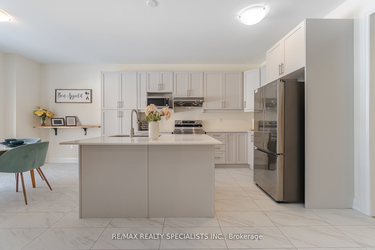
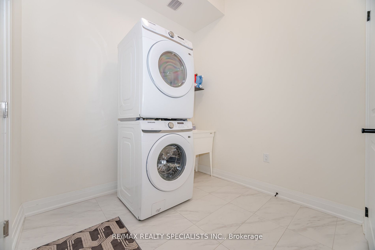
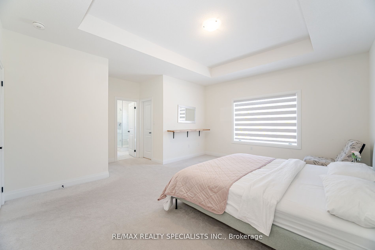
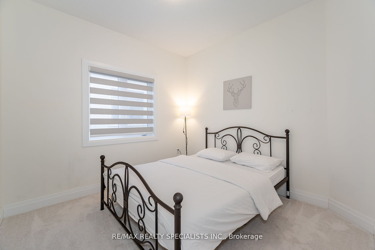
Selling
18 Eastman Drive, Brampton, ON L6X 5S6
$1,600,000
Description
Welcome to this stunning 5+3 bedroom, 5 bathroom detached home with 6-car parking and a 3 BED LEGAL BASEMENT in Brampton's sought after Credit Valley. The double-door entry welcomes you into a spacious main floor featuring a living and dining area with large windows and hardwood flooring. The modern kitchen boasts stainless steel appliances, custom cabinets, a center island, and a breakfast area with a walkout to the backyard. The family room includes a cozy fireplace and overlooks the backyard. A powder room and a convenient laundry room complete the main floor. The upper level offers a luxurious primary bedroom with a 5-piece ensuite, a walk-in his & hers closet, and large windows. The 2nd and 3rd bedrooms share a Jack-and-Jill 3-piece bath, while the 4th and 5th bedrooms each feature closets, windows, and share another 3-piece bath. The **fully finished 3-bedroom legal basement** includes a spacious living area with pot lights, a kitchen, three bedrooms with closets, and a 3-piece bath, offering excellent income potential. Situated in a desirable neighborhood close to schools, parks, and amenities, this home is perfect!
Overview
MLS ID:
W12028871
Type:
Detached
Bedrooms:
8
Bathrooms:
5
Price:
$1,600,000
PropertyType:
Residential Freehold
TransactionType:
For Sale
BuildingAreaUnits:
Square Feet
Cooling:
Central Air
Heating:
Forced Air
ParkingFeatures:
Attached
YearBuilt:
New
TaxAnnualAmount:
8478.48
PossessionDetails:
Flexible
Map
-
AddressBrampton
Featured properties

