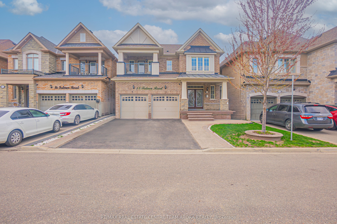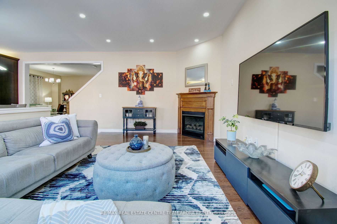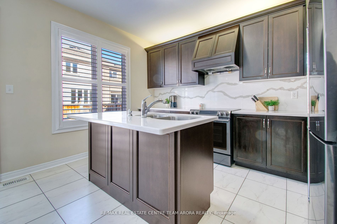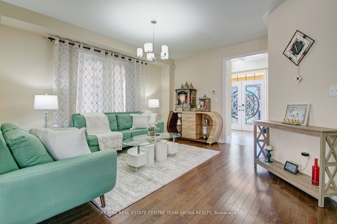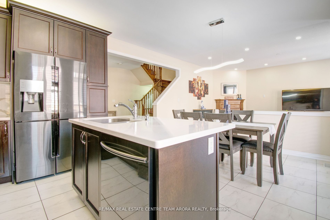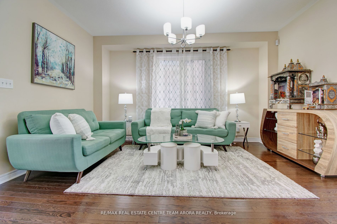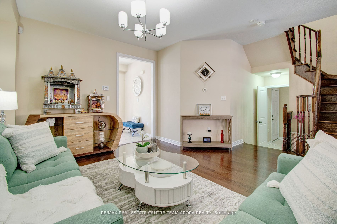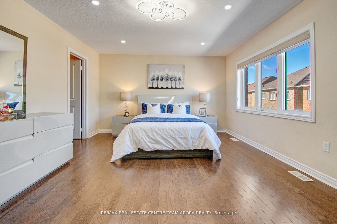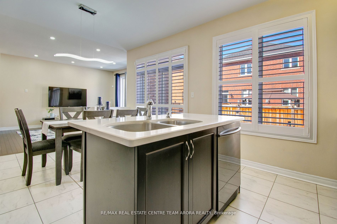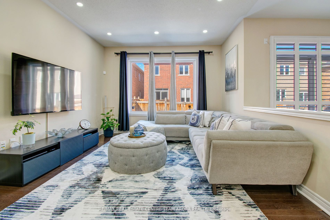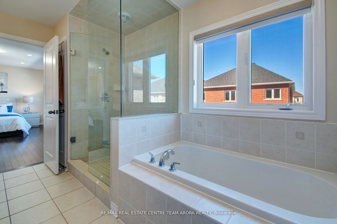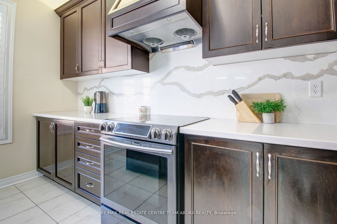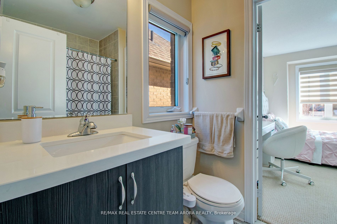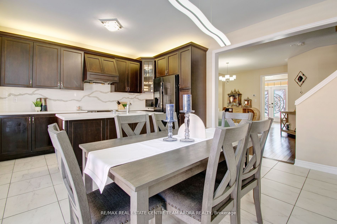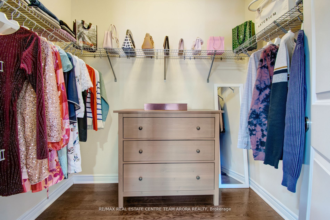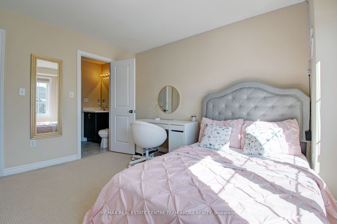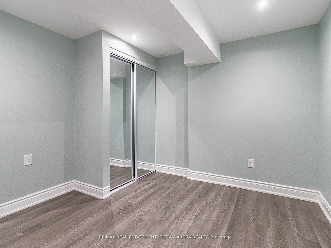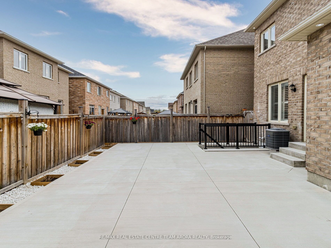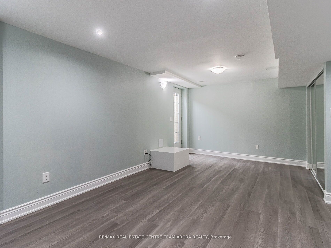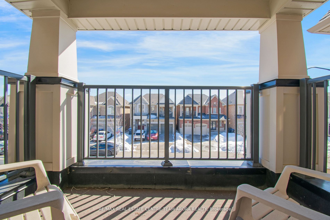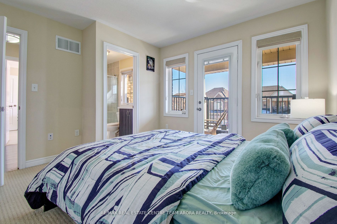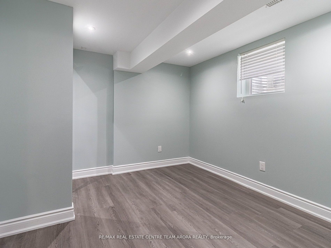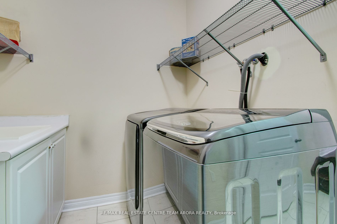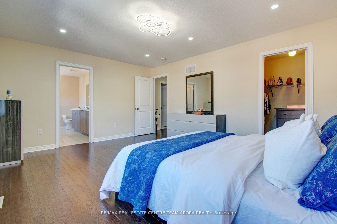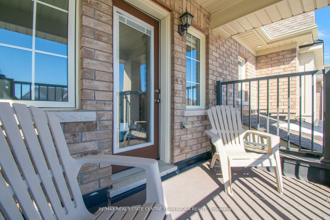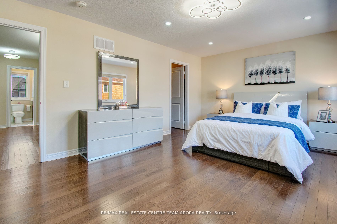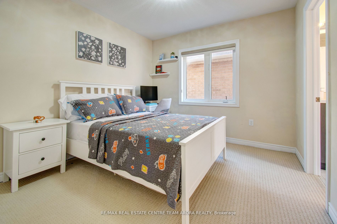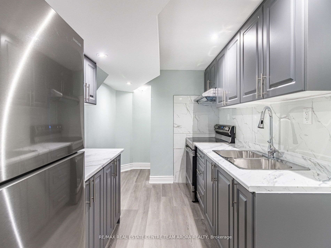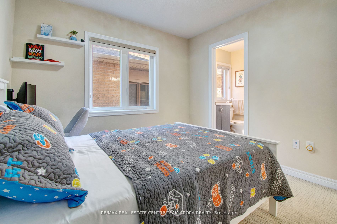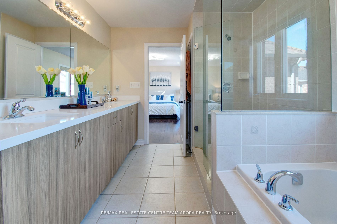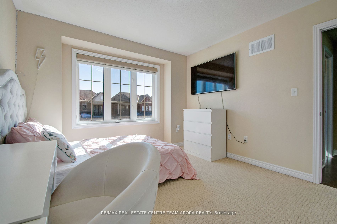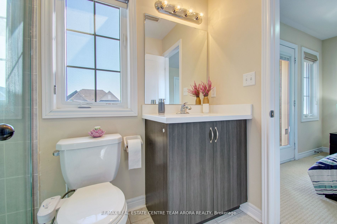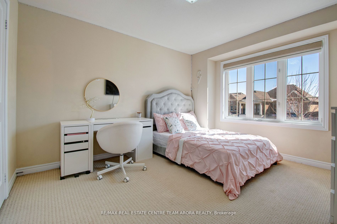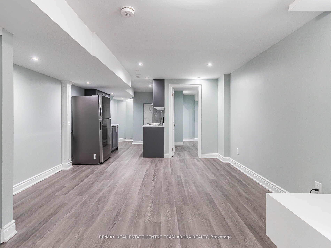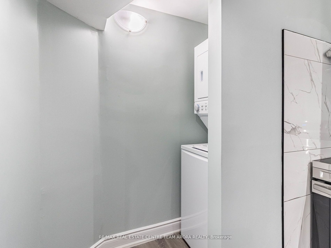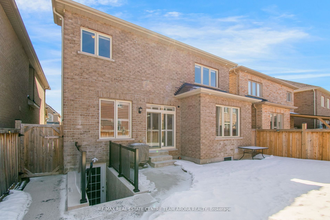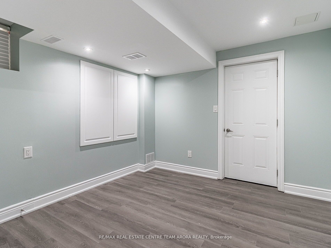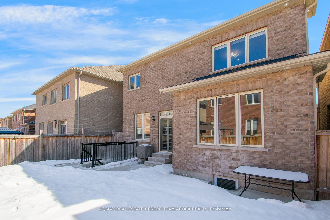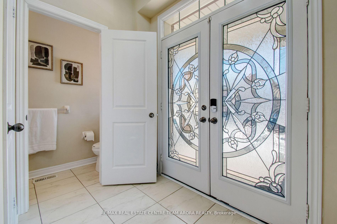
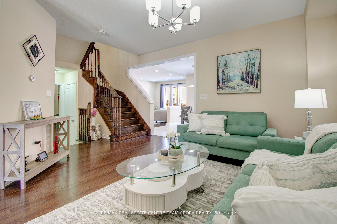
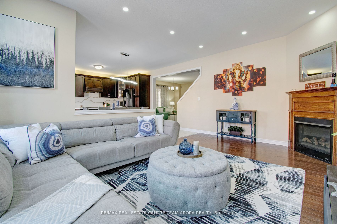
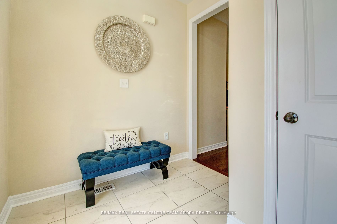
Selling
18 Fulmer Road, Brampton, ON L7A 4L9
$1,349,999
Description
Luxurious East-Facing 4+2 Bedroom Detached Home with Over $100K in Landscaping and a 2-Bedroom Legal Basement! Over 3000 sqft living space. This exquisitely maintained and upgraded home offers 4+2 bedrooms and 4+1 bathrooms, featuring a grand glass double-door entry, an aggregated concrete porch, and newly installed pot lights throughout. The stunning kitchen boasts quartz countertops, a granite slab backsplash, a custom wooden range hood, and premium stainless steel appliances, seamlessly connecting to two spacious living areas and a dedicated breakfast area. The main floor, second-floor hallway, and primary bedroom are enhanced with hardwood flooring, while Berber carpet in all bedrooms adds extra comfort and luxury. A rare private balcony in one of the bedroom, while fully upgraded bathrooms with quartz countertops add a touch of elegance. The finished basement includes two additional bedrooms, a full washroom, and a separate washer/dryer, offering rental potential or an in-law suite. With over $100K spent on professional landscaping, no sidewalk maximizing driveway space, and exterior and interior pot lights enhancing curb appeal and brightness throughout the home, this property is truly a rare gem. Basement rented at $2200 per Month. Move-in ready and designed for luxury living, don't miss the opportunity to own this exceptional home. schedule your private viewing today!
Overview
MLS ID:
W12087289
Type:
Detached
Bedrooms:
6
Bathrooms:
5
Square:
2,250 m²
Price:
$1,349,999
PropertyType:
Residential Freehold
TransactionType:
For Sale
BuildingAreaUnits:
Square Feet
Cooling:
Central Air
Heating:
Forced Air
ParkingFeatures:
Built-In
YearBuilt:
6-15
TaxAnnualAmount:
6784.99
PossessionDetails:
TBA
Map
-
AddressBrampton
Featured properties

