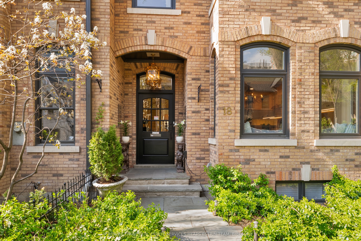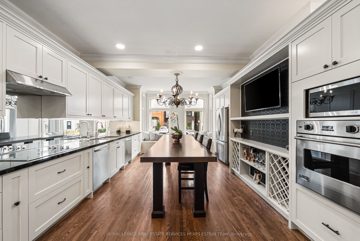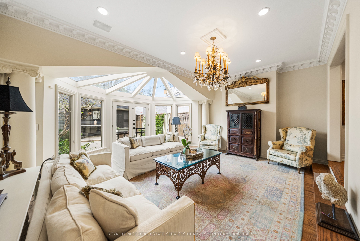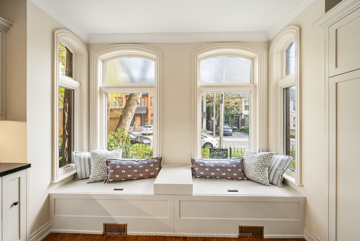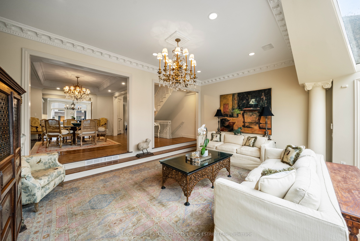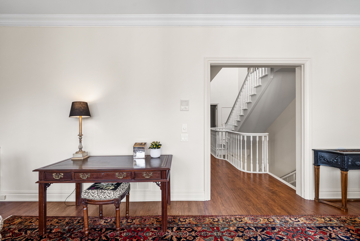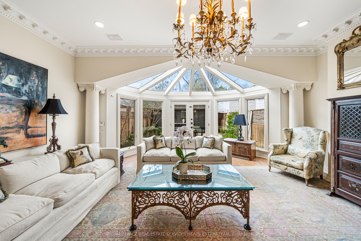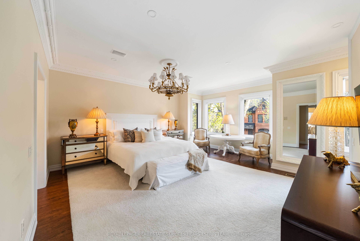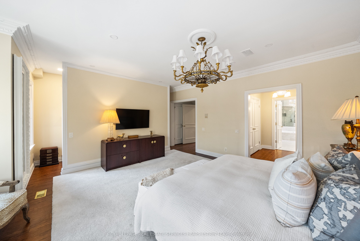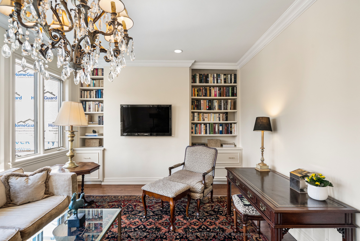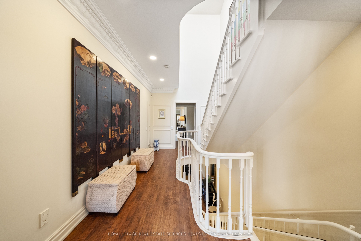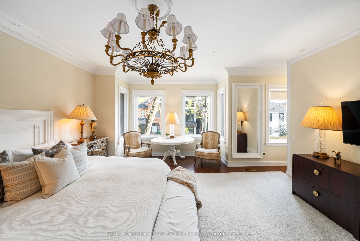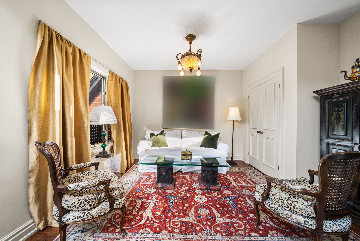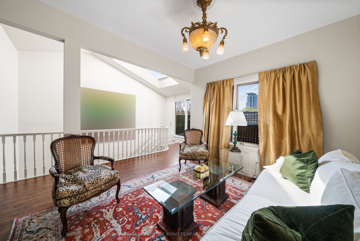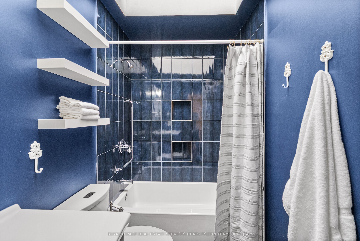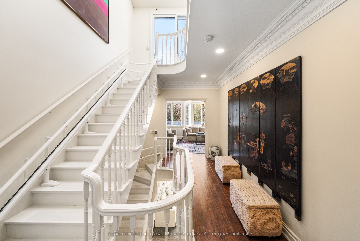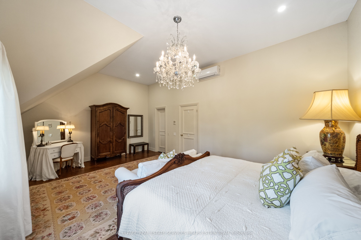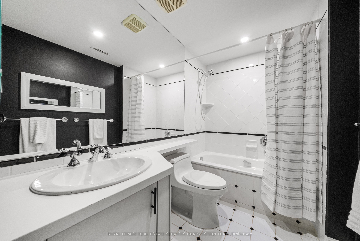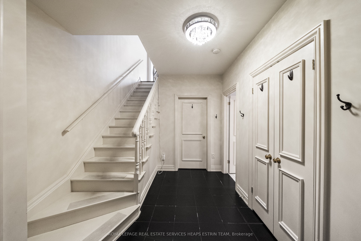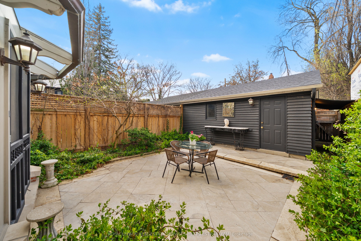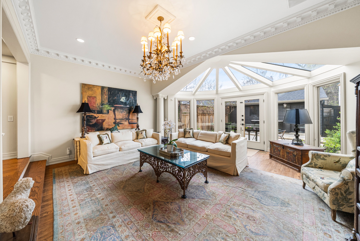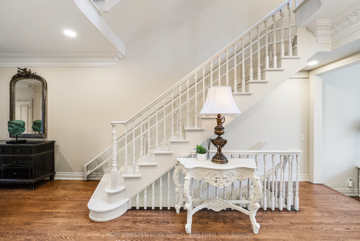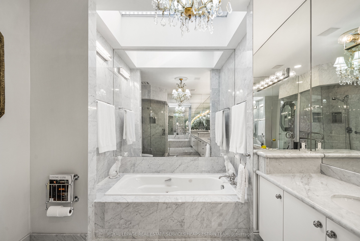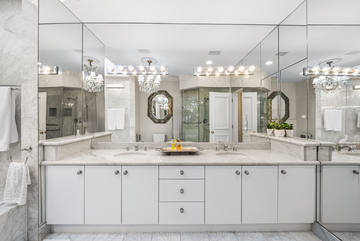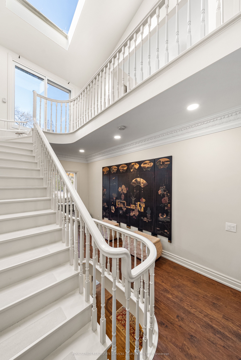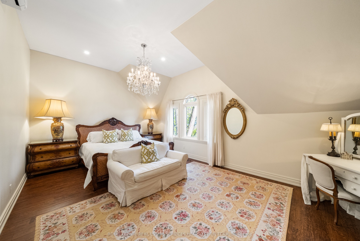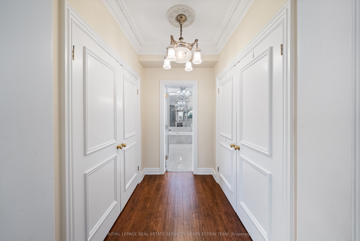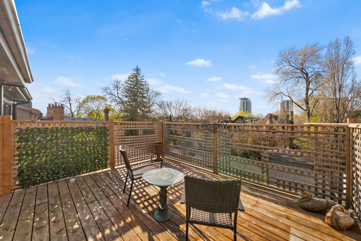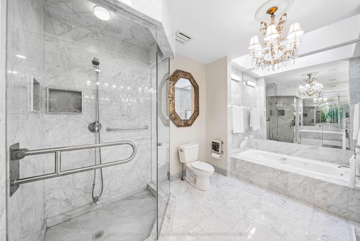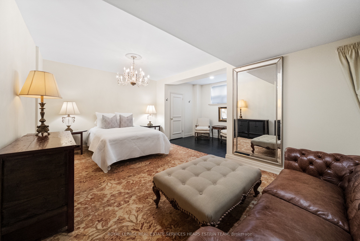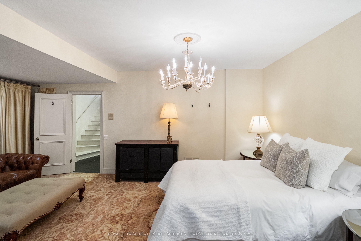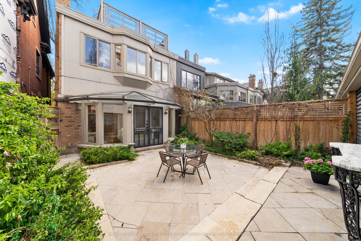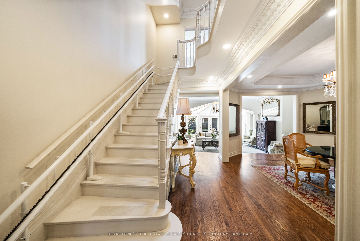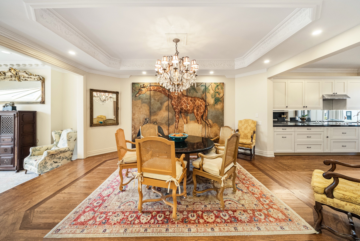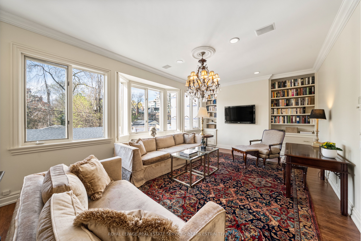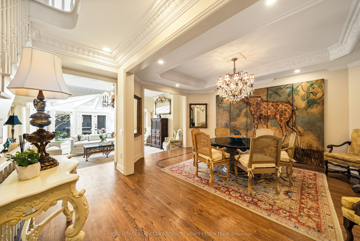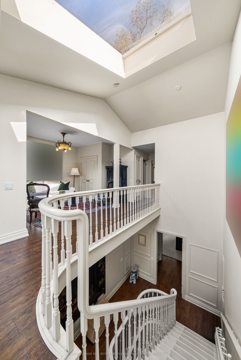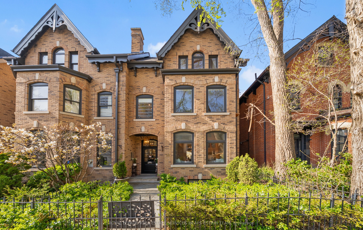
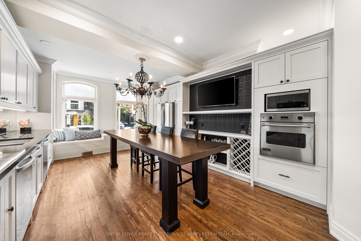
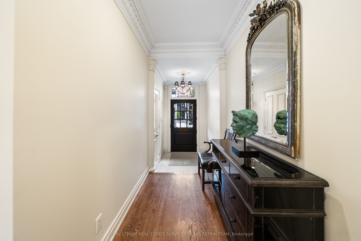
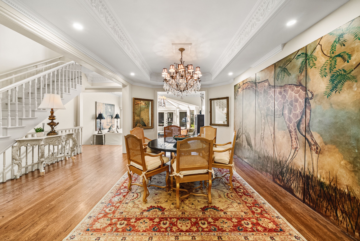
Selling
18 Lowther Avenue, Toronto, ON M5R 1C6
$5,895,000
Description
Situated on one of the city's most coveted streets, 18 Lowther Avenue blends modern living with timeless elegance. This three bedroom home featuring an open-concept main floor with over 3,700 sq feet of light-filled living space throughout. The main floor boasts a large living room with soaring 10 ft ceilings and with spectacular solarium-style window opening up to the private garden patio, perfect for outdoor entertaining. The nice sized dining space flows in a gourmet chef's kitchen with large island, top of the line appliances and a beautiful bay window overlooking the streetscape.Ascend the stairs to the second floor with large family room (potential for fourth bedroom). Walk down the hall to the large primary with five-piece ensuite, lots of closet space and big windows drawing in a ton of natural light. The third floor has a large bedroom with walk-in closet, washroom, cozy den/office and a third floor terrace with north facing views. The lower level features a third bedroom, washroom, laundry room and large crawl space perfect for storing seasonal things. Walk out to a private garden oasis and enjoy the convenience of a rare double garage. Just steps from the University of Toronto, the Royal Ontario Museum, and upscale shops and restaurants in Yorkville.Close to some of the city's best schools, galleries, and green spaces.
Overview
MLS ID:
C12223307
Type:
Others
Bedrooms:
4
Bathrooms:
4
Square:
3,250 m²
Price:
$5,895,000
PropertyType:
Residential Freehold
TransactionType:
For Sale
BuildingAreaUnits:
Square Feet
Cooling:
Central Air
Heating:
Forced Air
ParkingFeatures:
Detached
YearBuilt:
Unknown
TaxAnnualAmount:
11643.62
PossessionDetails:
TBD
Map
-
AddressToronto C02
Featured properties

