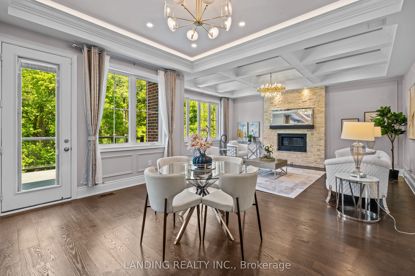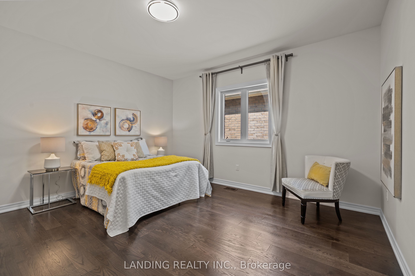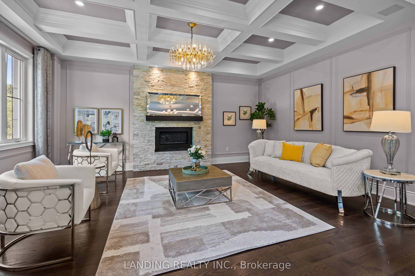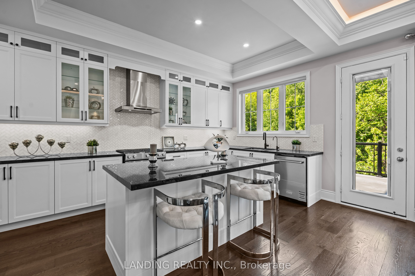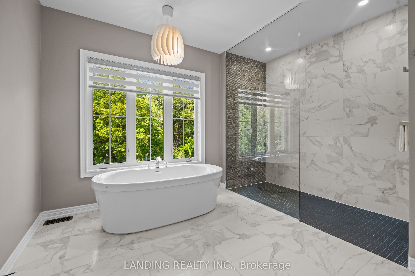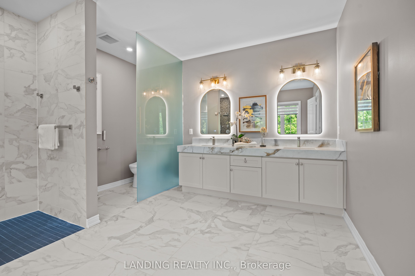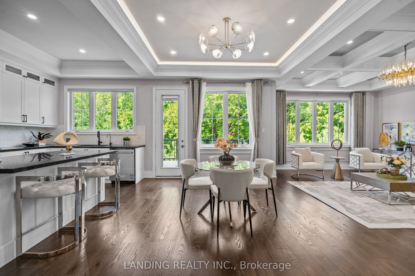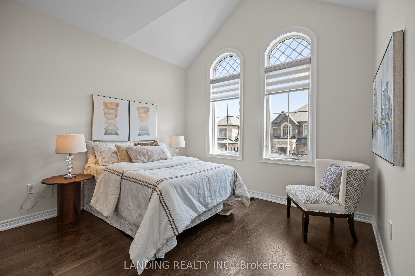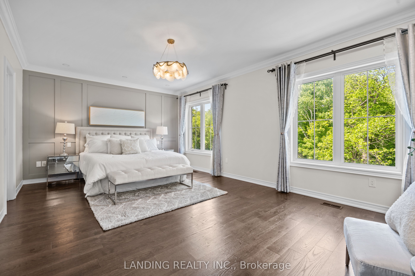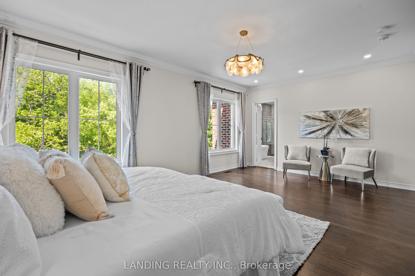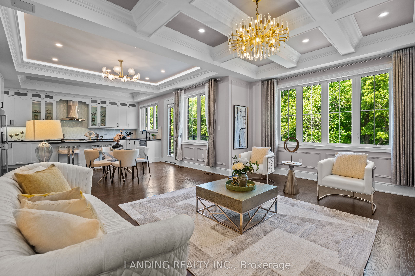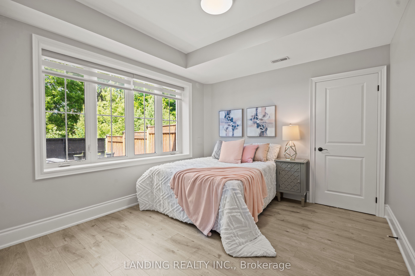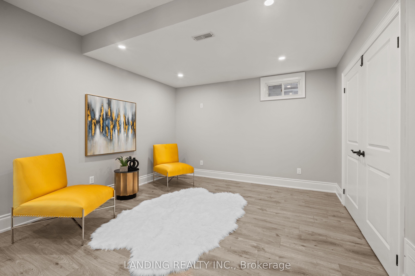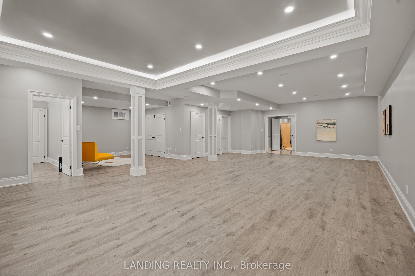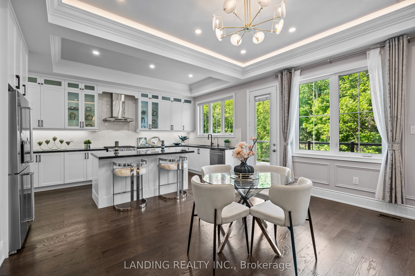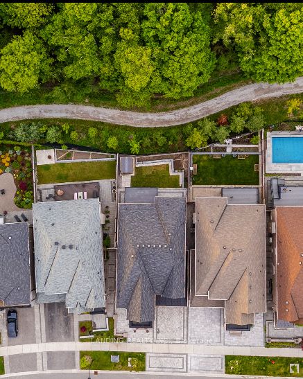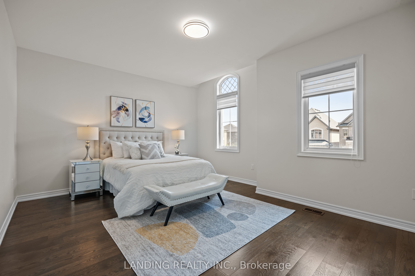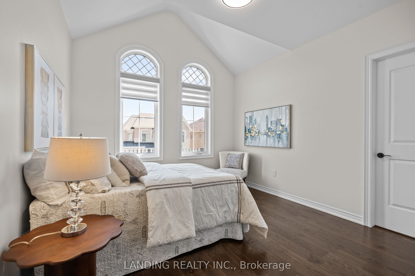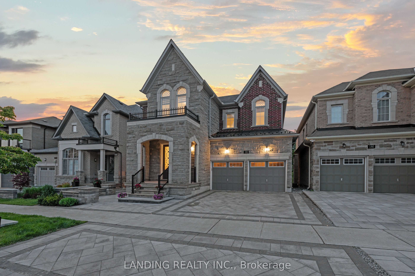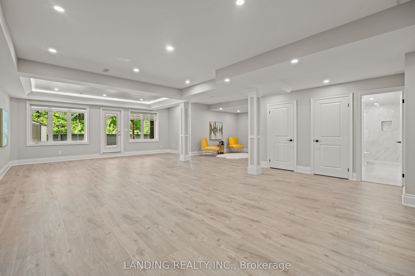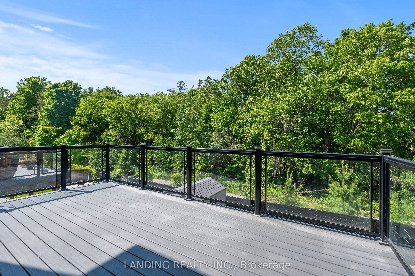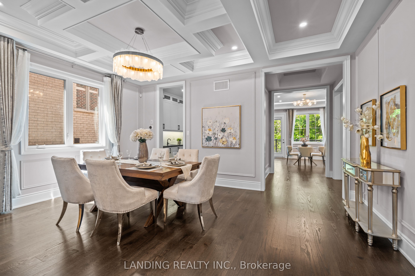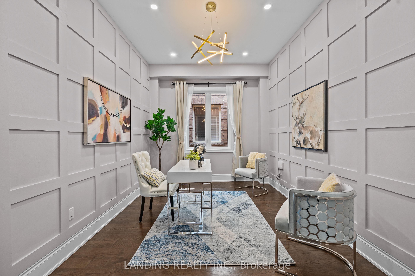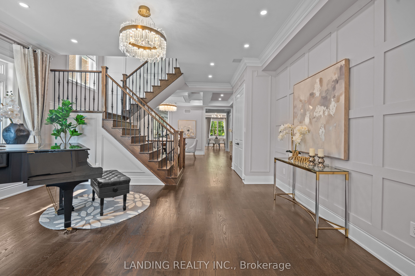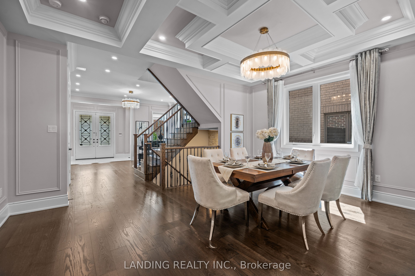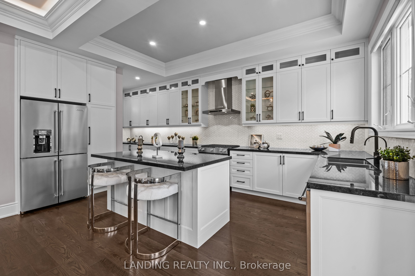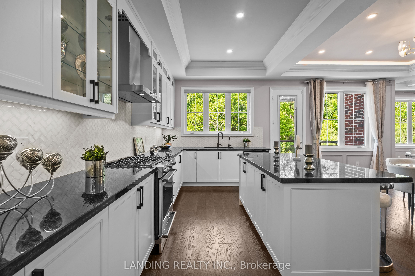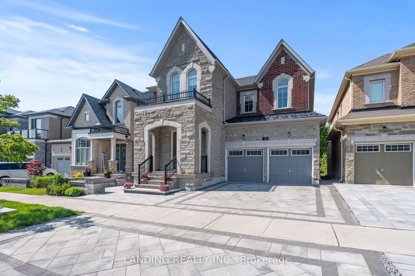
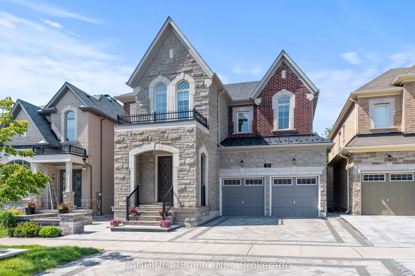
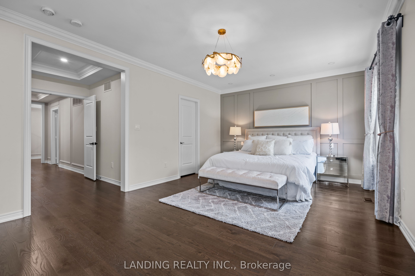

Selling
182 Conklin Crescent, Aurora, ON L4G 0Z2
$1,980,000
Description
**RAVINE Lot ** 10 Ft Ceiling ** WALKOUT + FINISHED Basement ** BRANDNEW FULL Kitchen Appliances Set** Magnificent In Scale And Design, A True Master Piece In Aurora's Most Prestige Neighborhood! Nested On Premium 44" Lot, This Rare-Find Estate Offers Over 5500 sq ft Of Luxury And Modern Living Space (3,850 sq ft Above Grade + 1,700 sq ft Finished WALKOUT Basement) As The Largest Model In Aurora Glen, And Backing To Over 50 Acres Of Natural Forest; This 7-Year Modern Home Is A Combination Of Modern Design And Craftmanship; Over $450K Spent On Extensive Builder and Custom Upgrades: Soaring 10 Ceiling On Main and 9 On Both 2nd Floor and Basement, Rich Wide-Plank Hardwood Floor, Modern Wrought Iron Staircase From Top To Bottom, Elegant Crown Mounding And Pot Lights Throughout, Interlocking In Front And Backyard, Oversized Windows, Frameless Glasses In All Bathrooms; Gourmet Kitchen Offers An Walk-In Pantry, High-End BRANDNEW Kitchen Appliances, Central Island, Newly Upgraded Cabinetry; Bright Breakfast Area Leads To Huge Deck Overlooking Park-Like Oasis Backyard; Master Bedroom Is A Private Retreat With Ravine View And Massive Walk-In Closet; Spa-Inspired 5-Pieces Ensuite Features Curbless Walkin Shower, A Stand-Alone Bathtub And Double Vanity; Professionally Finished WALKOUT Basement Provides A Sunlit Resort Style Entertainment Area With Spacious Living Room, An Additional 5th BR, A Full 4-Piece Bathroom And A Theatre Room; EXTRA: Freshly Painted Bedrooms, Upgraded Kitchen Cabinetry (2025), Upgraded Bathrooms (2025), Brand-New Full Sets of Kitchen Appliances, Smart Toilets, Rough-In For EV Charger; Prime Location is Close to Hwy404, Top Ranked Schools (Saint Andrew/Saint Anne), Park, Supermarkets, Golf, etc. Enhances Everyday Convenience and Lifestyle Opportunities; Too Many Features To List, A Must See!
Overview
MLS ID:
N12191710
Type:
Detached
Bedrooms:
5
Bathrooms:
5
Square:
4,250 m²
Price:
$1,980,000
PropertyType:
Residential Freehold
TransactionType:
For Sale
BuildingAreaUnits:
Square Feet
Cooling:
Central Air
Heating:
Forced Air
ParkingFeatures:
Attached
YearBuilt:
6-15
TaxAnnualAmount:
9937.18
PossessionDetails:
IMMD
Map
-
AddressAurora
Featured properties

