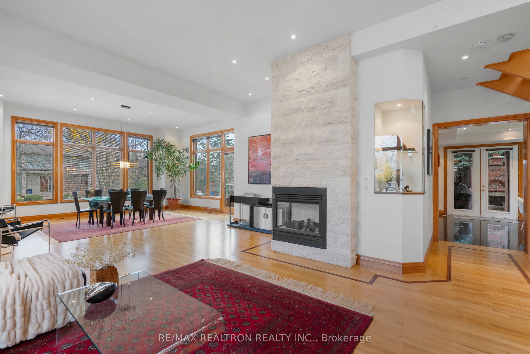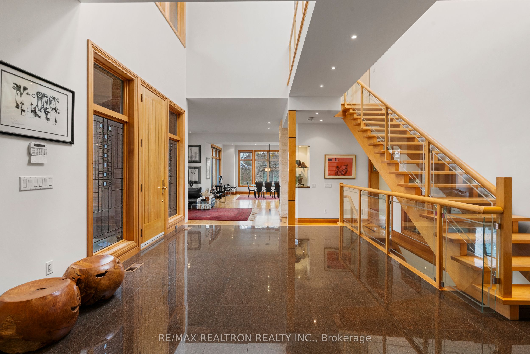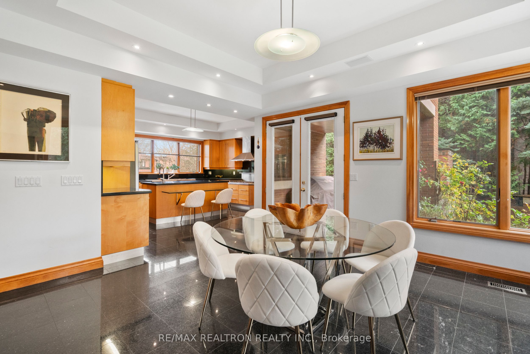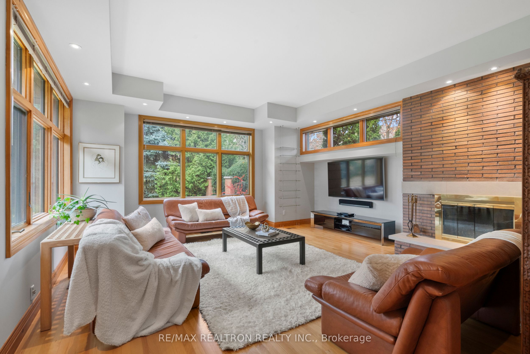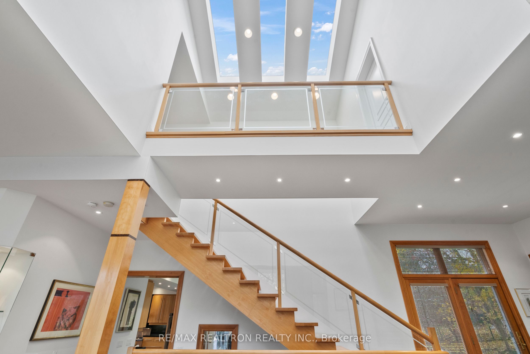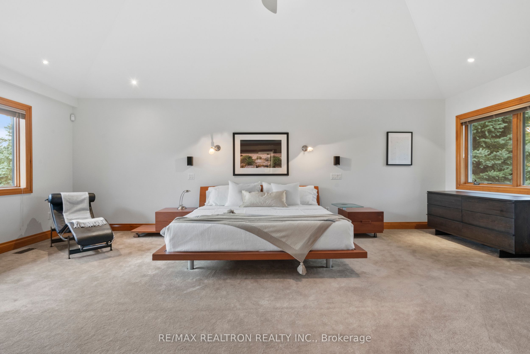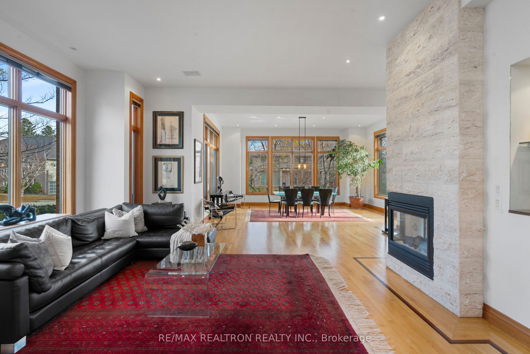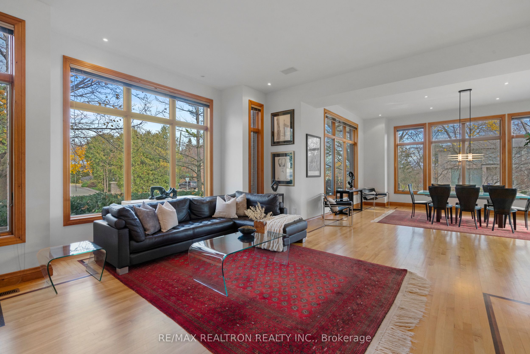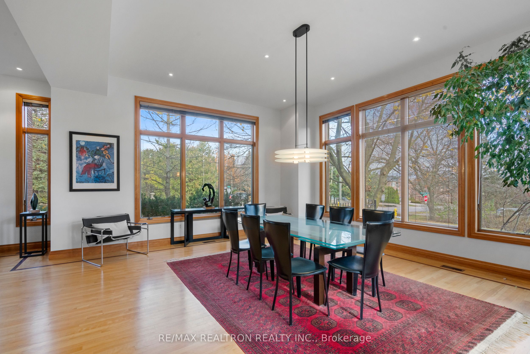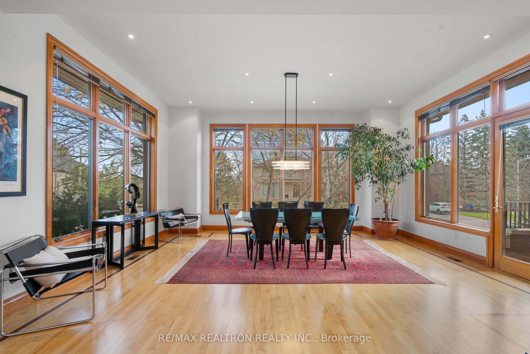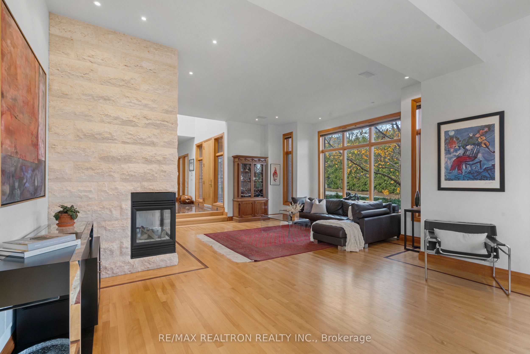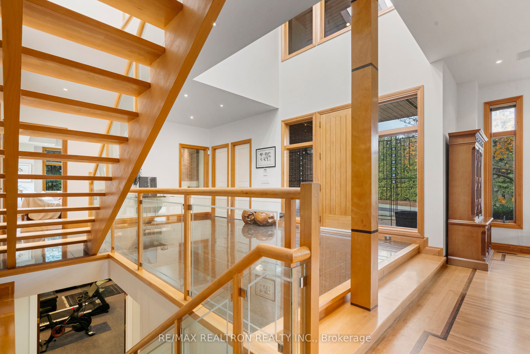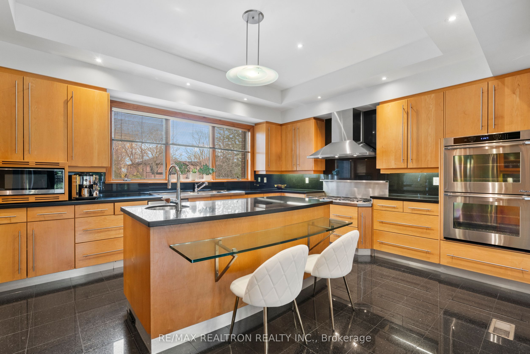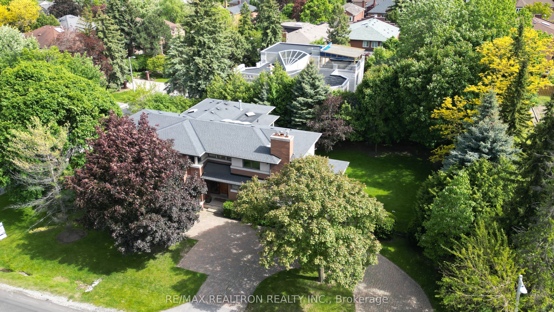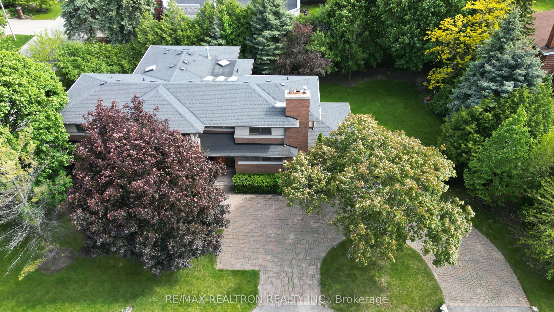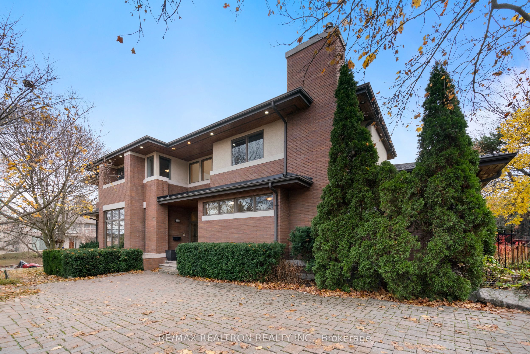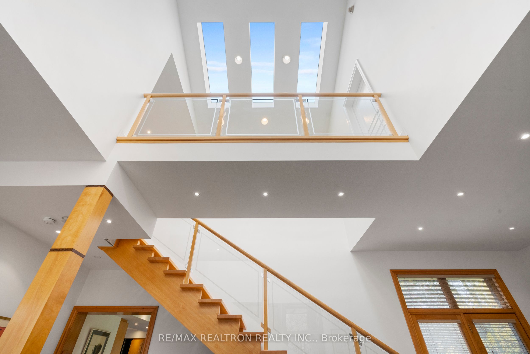
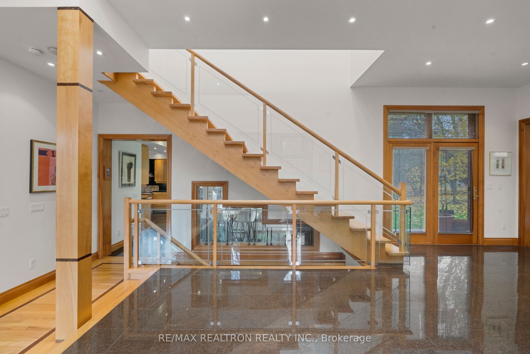
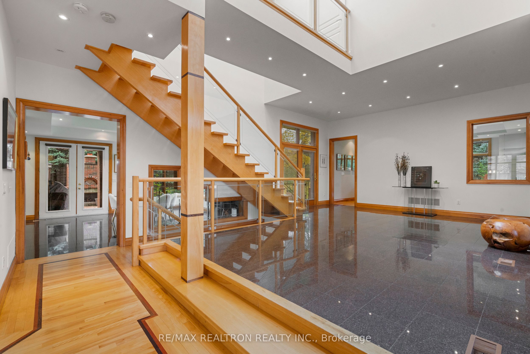
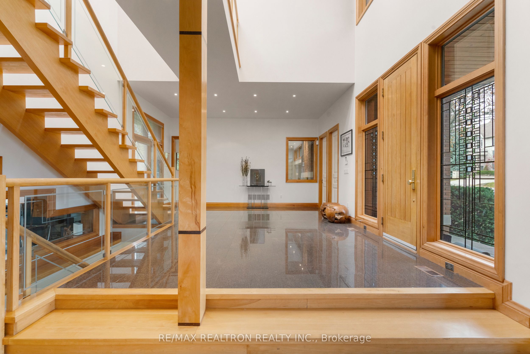
Selling
183 Arnold Avenue, Vaughan, ON L4J 1C1
$4,188,000
Description
Masterfully designed by Lorne Rose, recognized as one of Toronto's premier residential architects, this exceptional home blends modern design with Frank Lloyd Wright's iconic Prairie Style influences. Tall, open spaces flow seamlessly throughout. Set on a picturesque swimming pool-sized 100 ft. x 150 ft. lot on prestigious 'ARNOLD AVENUE' in Thornhill. Offering 4+2 bedrooms and 5 bathrooms, this home embodies elegance and functionality. The main floor features 10 & 11-foot ceilings, a breathtaking 20-foot cathedral entrance, and generous principal rooms perfect for entertaining. The living room showcases a stunning floor-to-ceiling stone fireplace, while the eat-in kitchen boasts a wrap-around terrace complete with a pizza oven. Abundant natural light streams through oversized windows and multiple skylights throughout the property. Additional highlights include two separate driveways, and a 3-car garage. This home offers the perfect combination of style, luxury, and convenience. **EXTRAS** stainless steel: fridge gas stove, hood-fan, oven , microwave, dishwasher, washer, dryer, all electric light fixtures, all window coverings
Overview
MLS ID:
N12186137
Type:
Detached
Bedrooms:
6
Bathrooms:
5
Square:
4,250 m²
Price:
$4,188,000
PropertyType:
Residential Freehold
TransactionType:
For Sale
BuildingAreaUnits:
Square Feet
Cooling:
Central Air
Heating:
Forced Air
ParkingFeatures:
Built-In
YearBuilt:
Unknown
TaxAnnualAmount:
17660
PossessionDetails:
immed/ tba
Map
-
AddressVaughan
Featured properties

