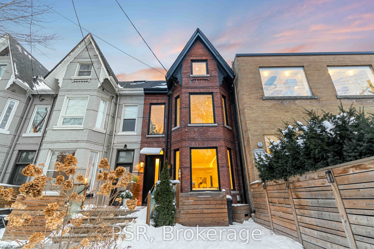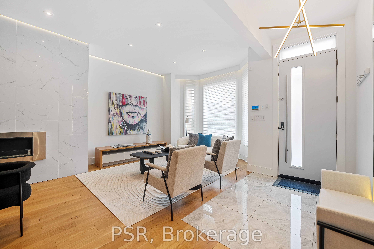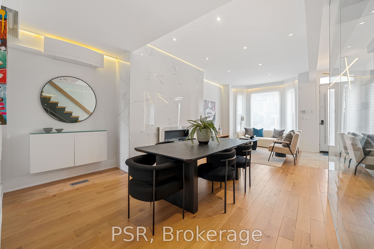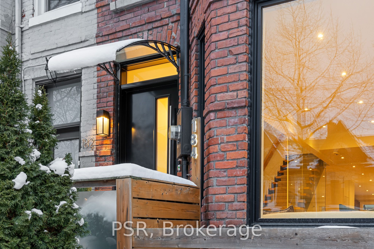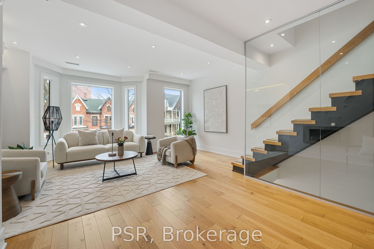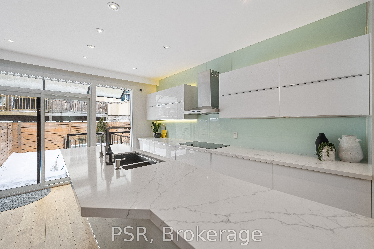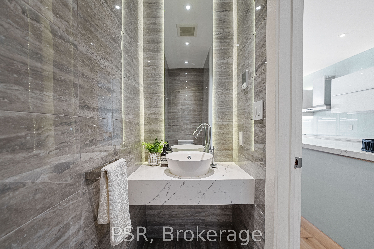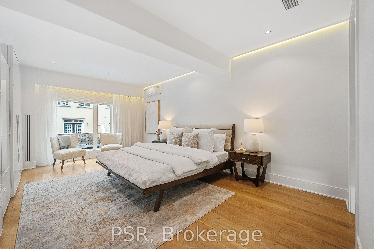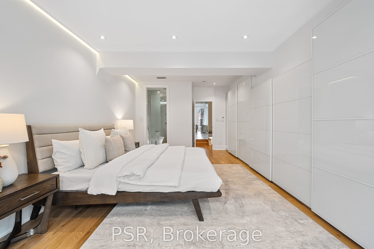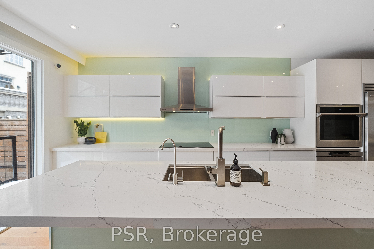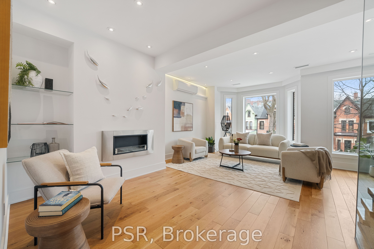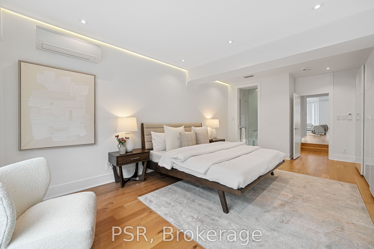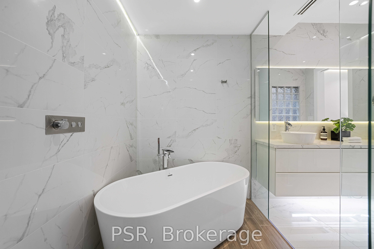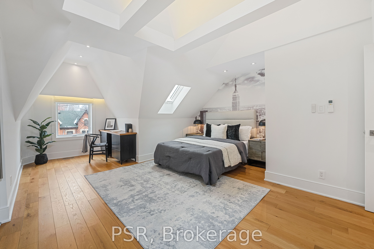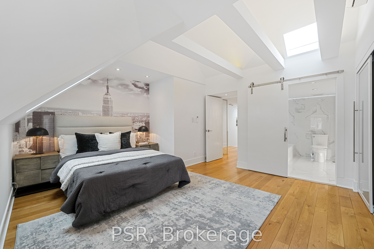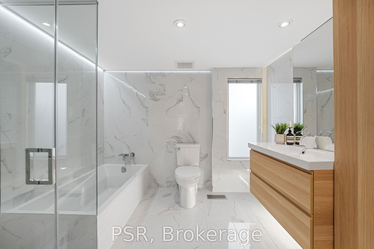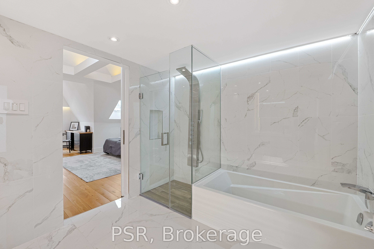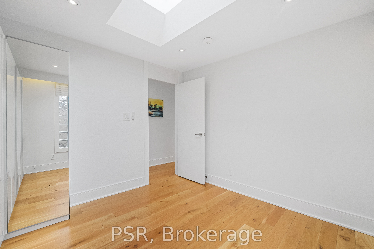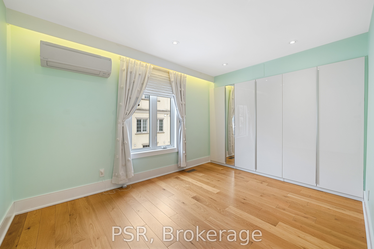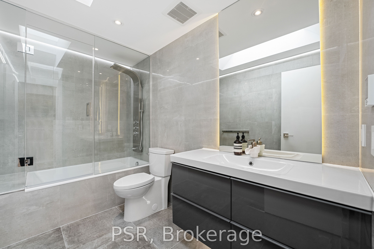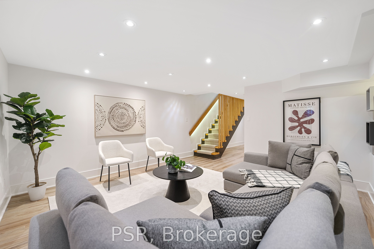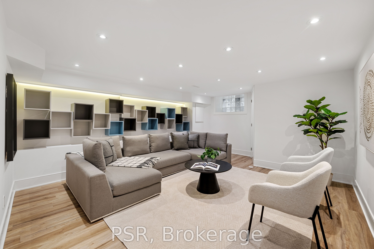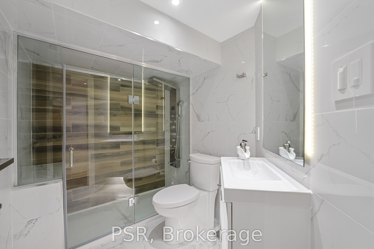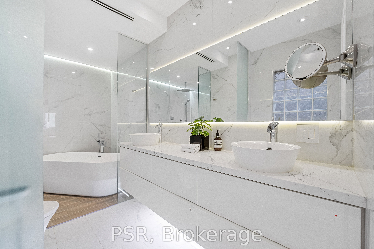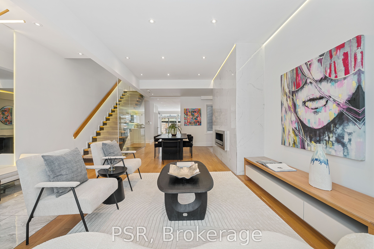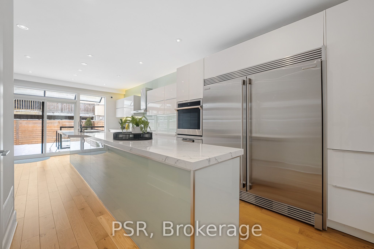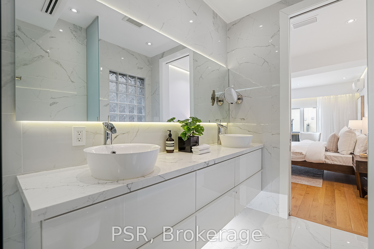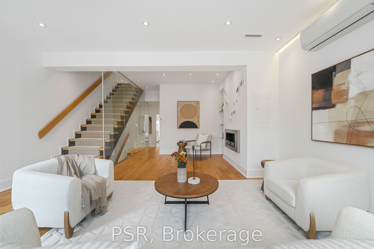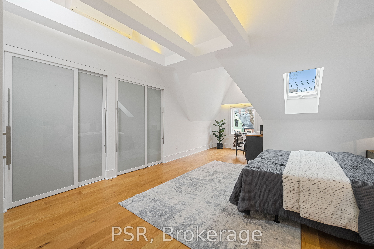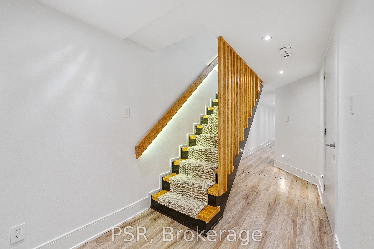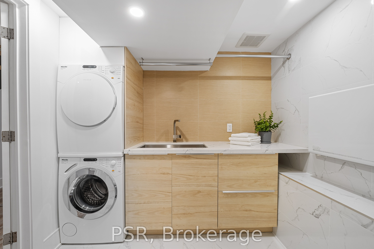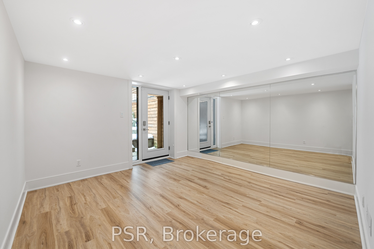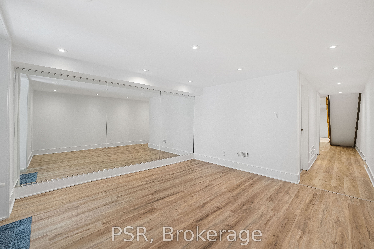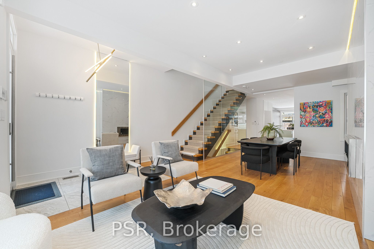
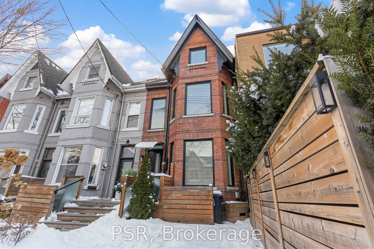
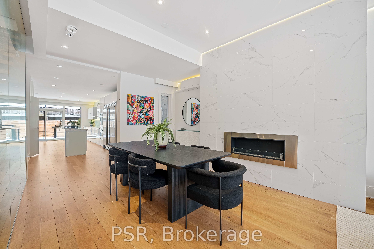
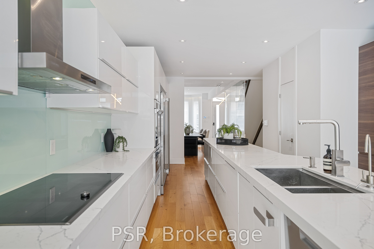
Selling
184 Strachan Avenue, Toronto, ON M6J 2S9
$2,499,999
Description
Welcome To 184 Strachan, A Fully Renovated Victorian In One Of Toronto's Trendiest Neighbourhoods. Just Steps From The Energy Of Queen West And The Greenery Of Trinity Bellwoods Park, This 3-Story, 4+1 Bedroom Home Offers Approximately 3,600 Sq.Ft Of Impeccably Designed Living Space. Soaring Ceilings, Sleek Finishes, And Abundant Natural Light Set The Tone. The Main Floor Boasts An Open-Concept Living And Dining Area, A Custom Chef's Kitchen With A Statement Center Island, High-End Built-In Appliances, An Induction Stove, And Extensive Storage. A Powder Room And Sliding Doors Lead To A Private Backyard Retreat, Perfect For Entertaining. Upstairs, The Second Floor Features A Spacious Family Room And A Tranquil Primary Suite With Built-Ins And A Spa-Inspired 5-Piece Ensuite. The Third Level Impresses With A Second Principal Bedroom Showcasing Cathedral Ceilings, An Ensuite Bath, And A Charming Dormer Window Nook-Ideal For Reading Or Working. The Versatile Lower Level Includes A Recreation Room, Laundry, 3-Piece Bath, And A Rear Bedroom/Gym/Office With A Separate Walkout To A Below-Grade Storage Area With Garden Access. Luxury Details Include Smart Home Automative, Five Skylights, Electric Blinds, Accent Lighting, And Heated Floors In All Bathrooms And The Laundry Room. A Perfect Blend Of Historic Character And Modern Design In One Of Toronto's Most Vibrant Communities.
Overview
MLS ID:
C11980608
Type:
Others
Bedrooms:
5
Bathrooms:
5
Square:
4,250 m²
Price:
$2,499,999
PropertyType:
Residential Freehold
TransactionType:
For Sale
BuildingAreaUnits:
Square Feet
Cooling:
Central Air
Heating:
Forced Air
ParkingFeatures:
None
YearBuilt:
Unknown
TaxAnnualAmount:
9994.12
PossessionDetails:
Flexible
Map
-
AddressToronto C01
Featured properties

