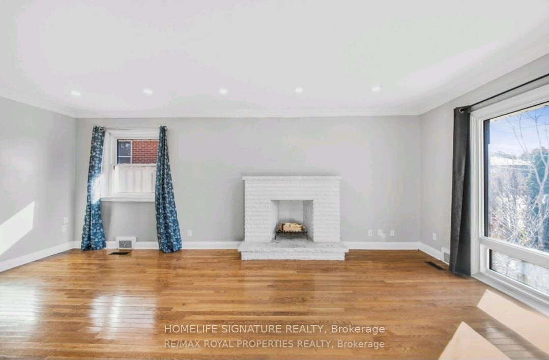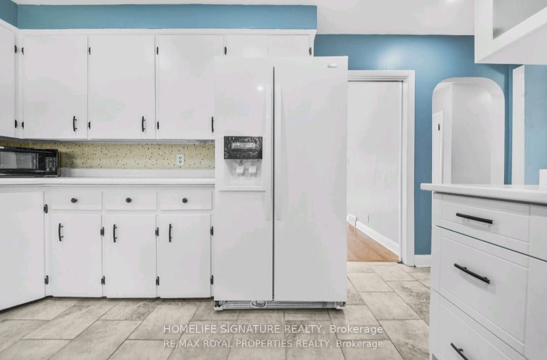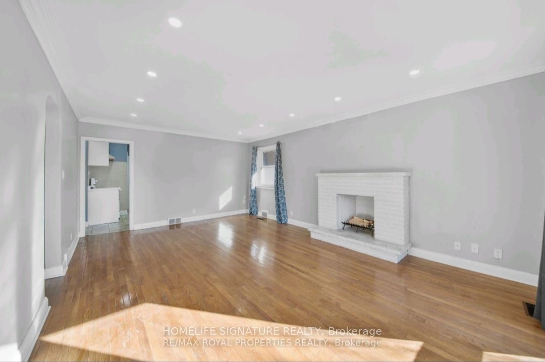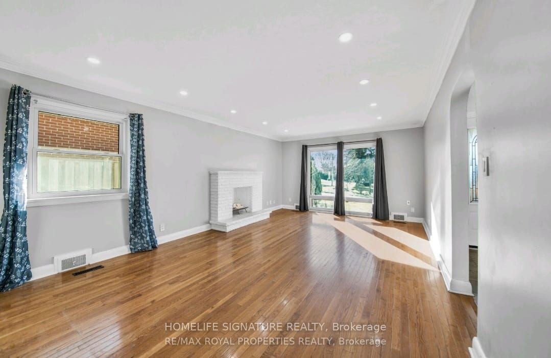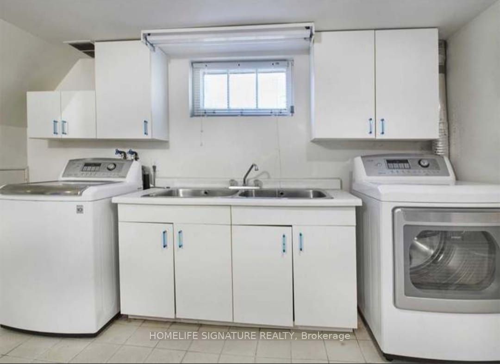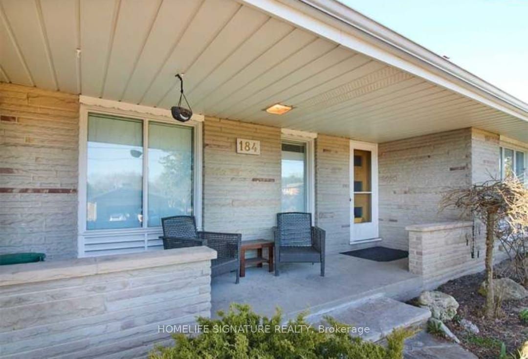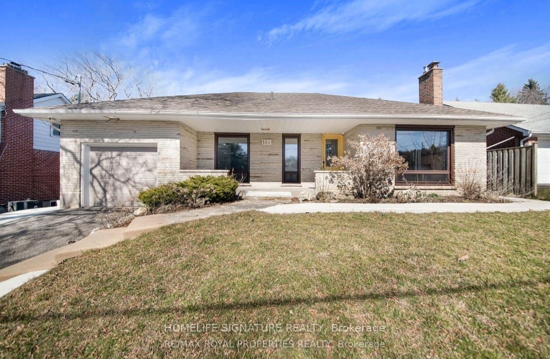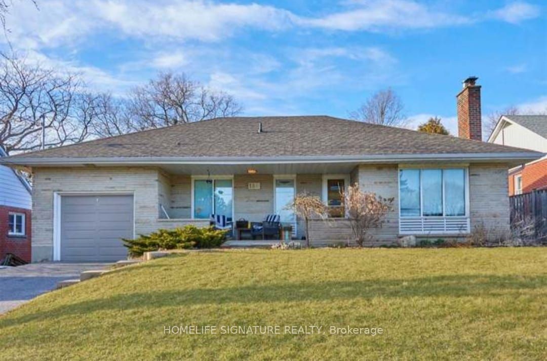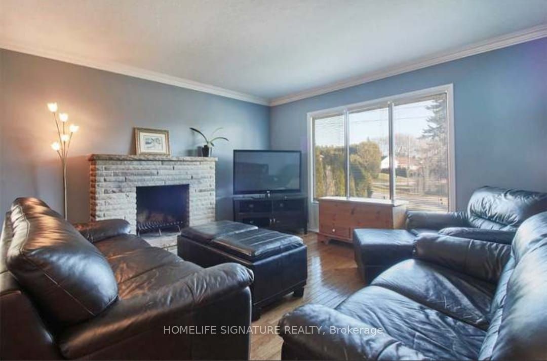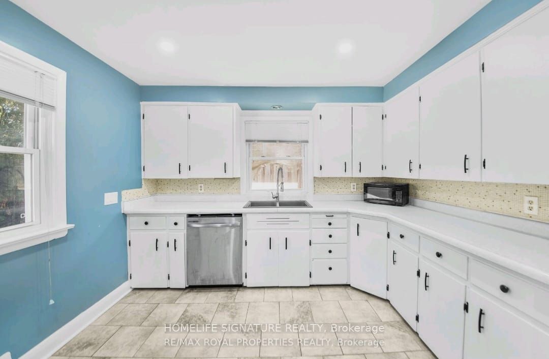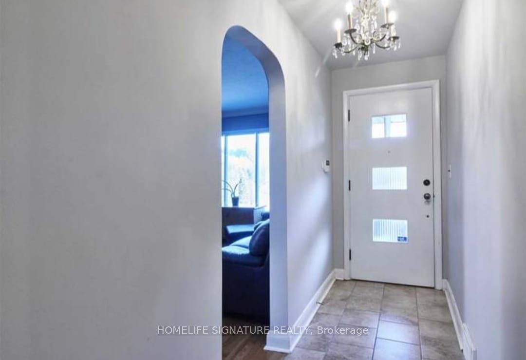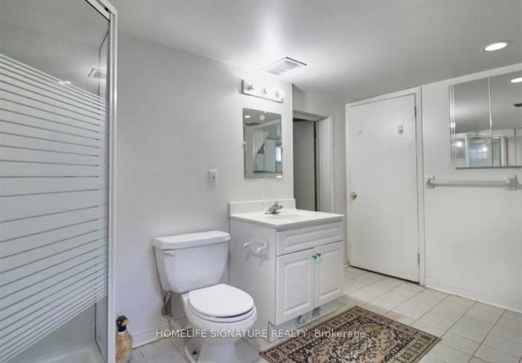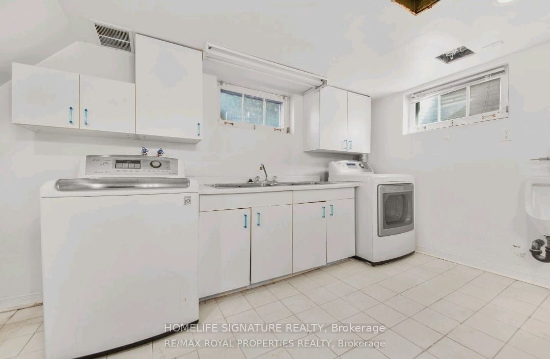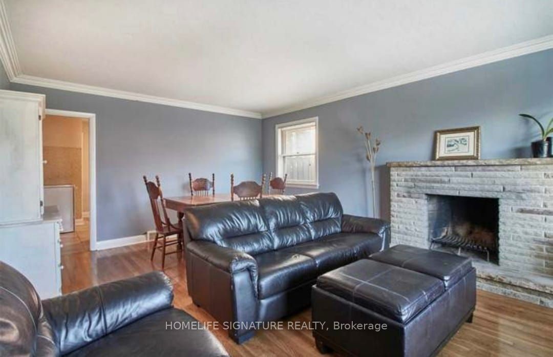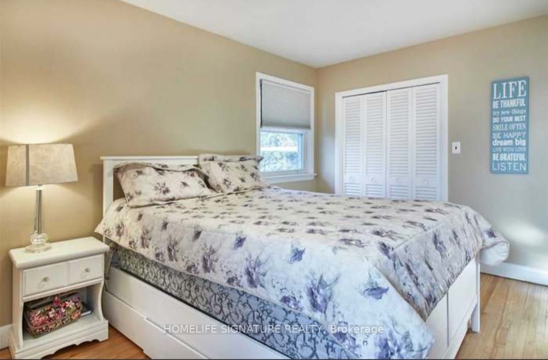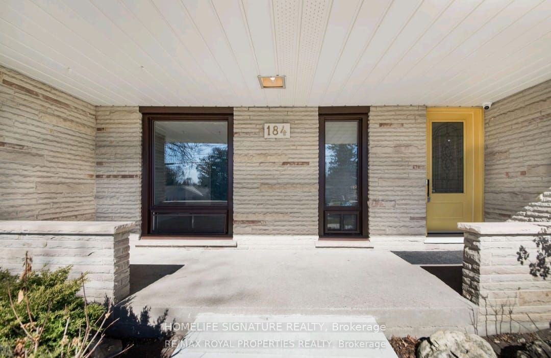
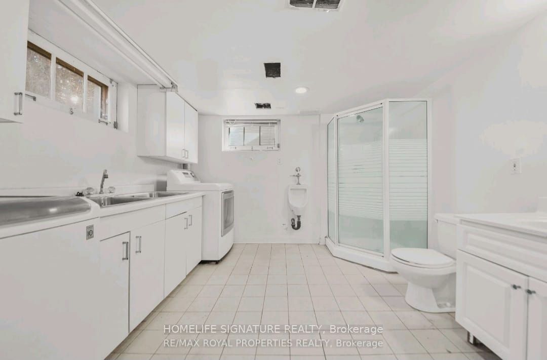
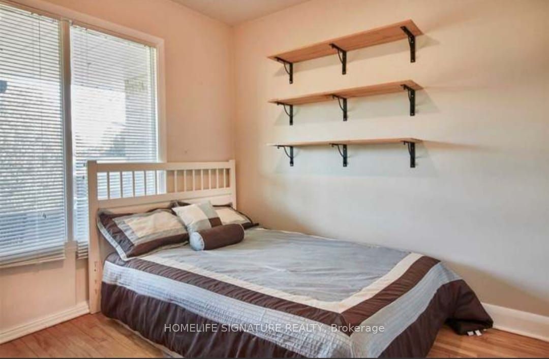
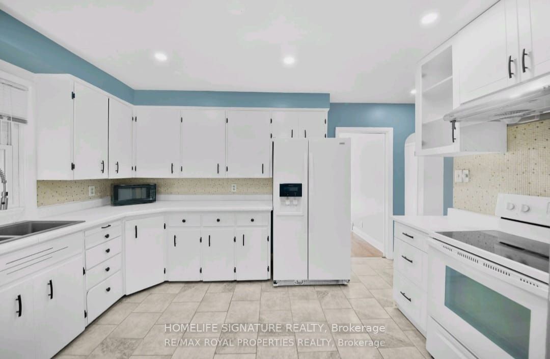
Selling
184 Winona Avenue, Oshawa, ON L1G 3H5
$799,000
Description
*****welcome To 184 Winona Ave Sweet Home Located In The Desirable Area Of Durham With Huge Back Yard, Front Lot 60 X 126.66 Feet. This Beautiful Detached Bungalow With 3 Bed room Walk Out To Beautiful Backyard With In-Ground Concrete Pool, Pool House, Separate Door To Basement. Hardwood Flooring, Built In Vanity In Master Bedroom. 1261 Sq Ft Bungalow. . Book Your Showing Today.....
Overview
MLS ID:
E12008388
Type:
Detached
Bedrooms:
3
Bathrooms:
2
Price:
$799,000
PropertyType:
Residential Freehold
TransactionType:
For Sale
BuildingAreaUnits:
Square Feet
Cooling:
Central Air
Heating:
Forced Air
ParkingFeatures:
Attached
YearBuilt:
31-50
TaxAnnualAmount:
5297
PossessionDetails:
TBA
Map
-
AddressOshawa
Featured properties

