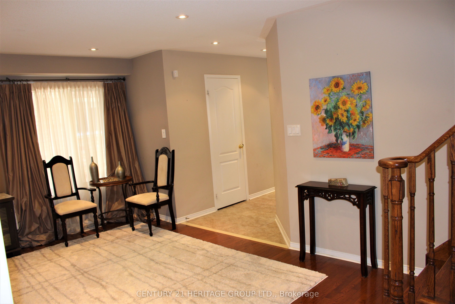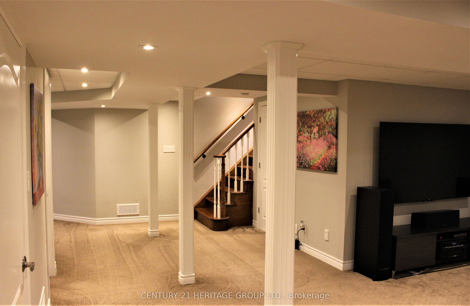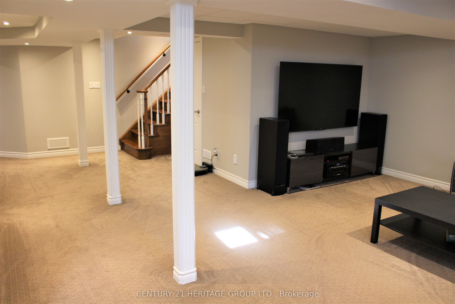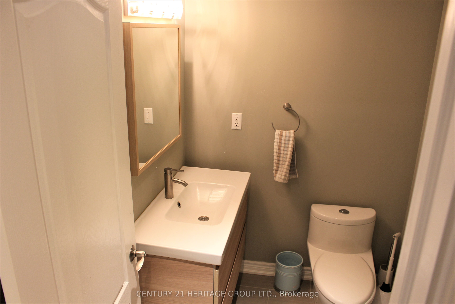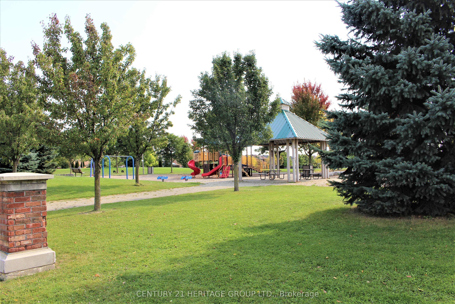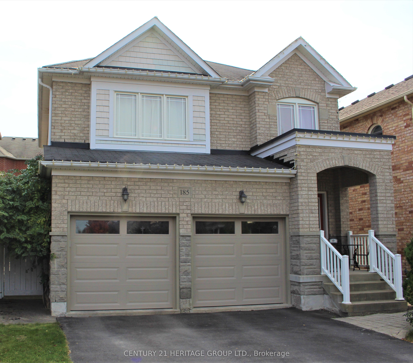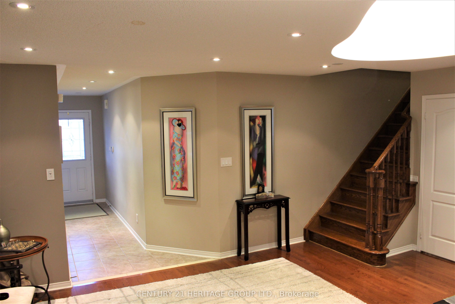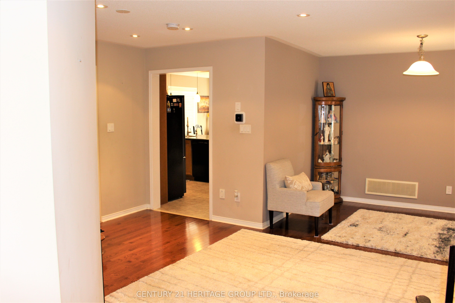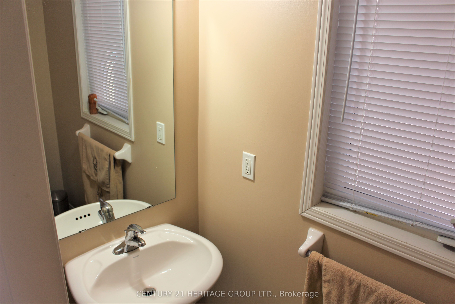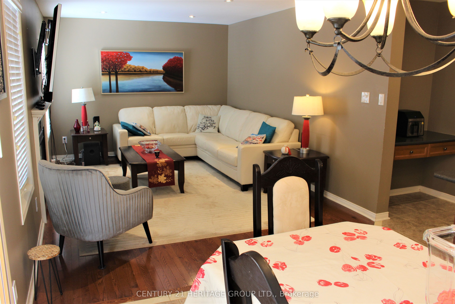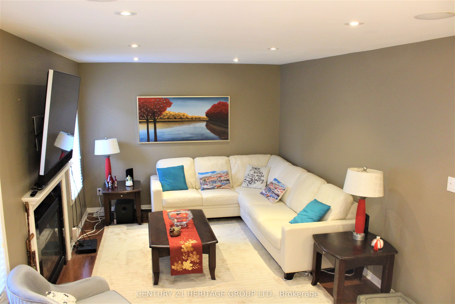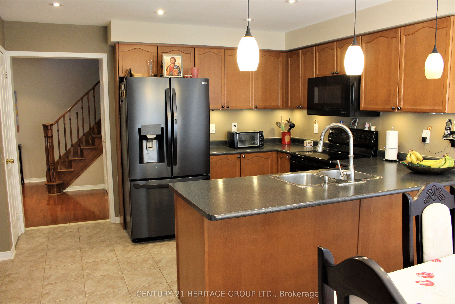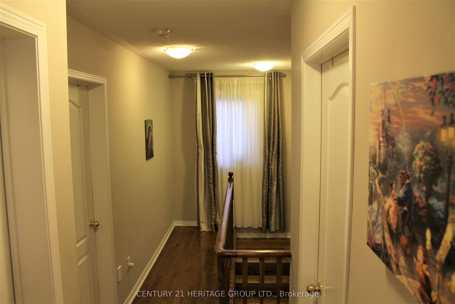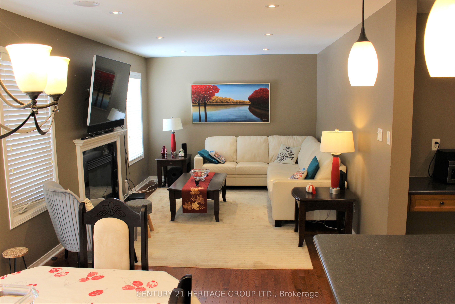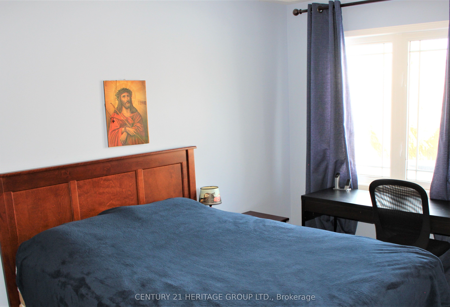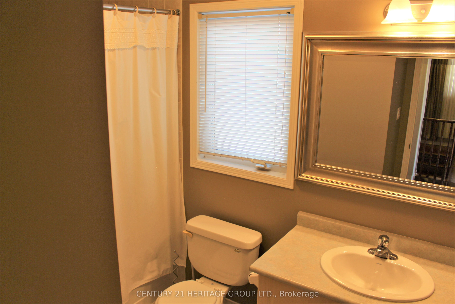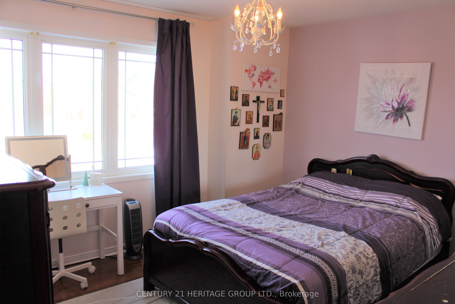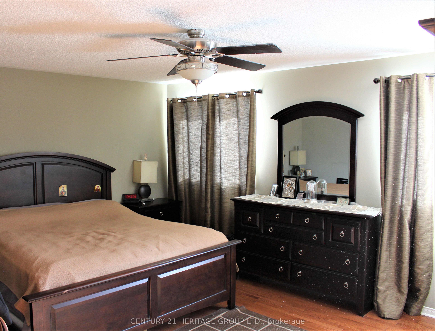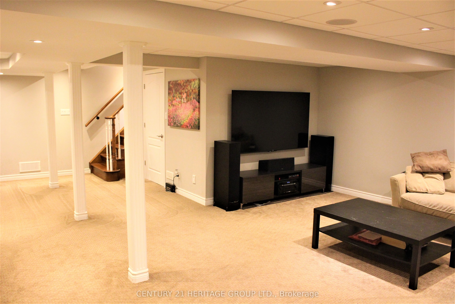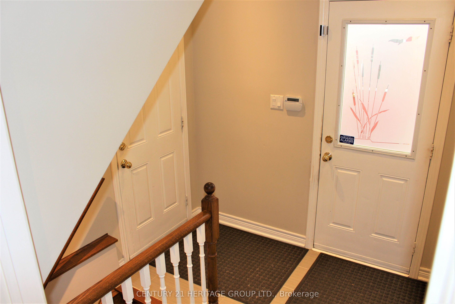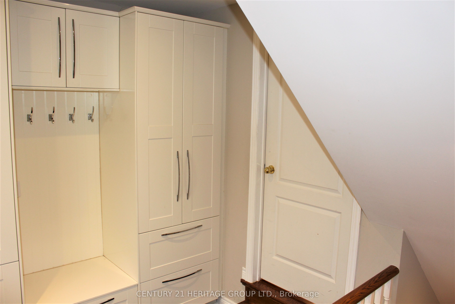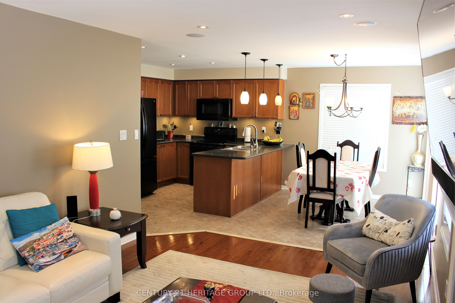
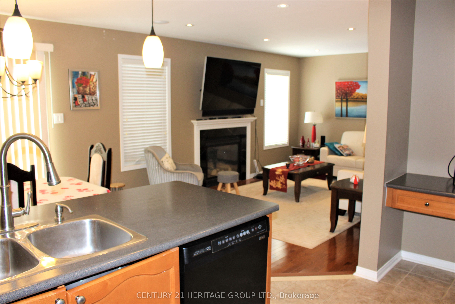
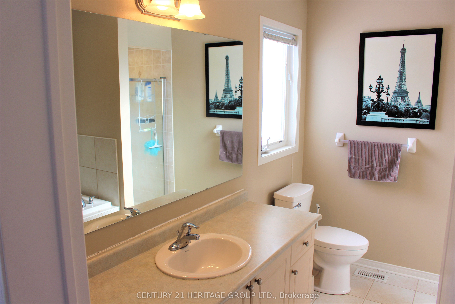
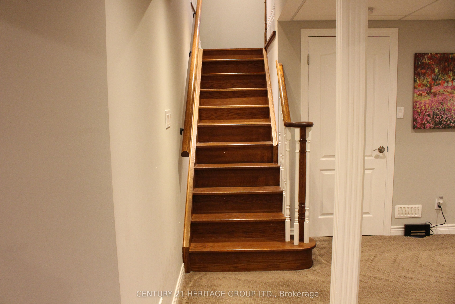
Selling
185 River Ridge Boulevard, Aurora, ON L4G 7T7
$1,339,000
Description
This Stunning three-bedroom home is located in one of the most sought-after neighborhoods. With its modern features and thoughtful design, this home is perfect for families looking for both style and functionality. Open concept layout that seamlessly connects the kitchen to the family room. The spacious kitchen, equipped with modern appliances and sleek countertops, is a chefs dream, making meal prep and entertaining a joy. The adjoining family room is perfect for cozy evenings with loved ones or entertaining guests, providing a warm and welcoming atmosphere. The functional mud room is designed to keep your home organized and tidy. It provides the perfect space for coats, shoes, and backpacks, ensuring that your living areas remain clutter-free. The professionally finished basement adds significant value to this property, offering additional living space that can adapt to your needs. Situated in a highly desirable neighborhood, 185 River Ridge Blvd is conveniently located near excellent schools, beautiful parks, shopping centers, and public transit. This prime location makes it easy to enjoy outdoor activities, quick shopping trips, and hassle-free commuting. If you're searching for a modern, functional home in a vibrant community, look no further. Schedule a viewing today and take the first step toward making this dream home yours! **EXTRAS** Fridge, Stove, Dishwasher, Hood Range, All window Coverings, All Electrical Light Fixtures
Overview
MLS ID:
N12168279
Type:
Detached
Bedrooms:
3
Bathrooms:
4
Square:
1,750 m²
Price:
$1,339,000
PropertyType:
Residential Freehold
TransactionType:
For Sale
BuildingAreaUnits:
Square Feet
Cooling:
Central Air
Heating:
Forced Air
ParkingFeatures:
Attached
YearBuilt:
Unknown
TaxAnnualAmount:
5783.79
PossessionDetails:
TBA
🏠 Room Details
| # | Room Type | Level | Length (m) | Width (m) | Feature 1 | Feature 2 | Feature 3 |
|---|---|---|---|---|---|---|---|
| 1 | Living Room | Main | 3.05 | 3.08 | Combined w/Dining | Hardwood Floor | — |
| 2 | Dining Room | Main | 2.09 | 3.08 | Combined w/Living | Hardwood Floor | — |
| 3 | Kitchen | Main | 5.45 | 3.44 | W/O To Deck | Combined w/Family | — |
| 4 | Family Room | Main | 3.3 | 4.34 | Combined w/Kitchen | Gas Fireplace | — |
| 5 | Primary Bedroom | Second | 3.9 | 4.91 | 4 Pc Ensuite | — | — |
| 6 | Bedroom 2 | Second | 3.39 | 3.32 | Closet | — | — |
| 7 | Bedroom 3 | Second | 3.27 | 3.07 | Closet | — | — |
| 8 | Recreation | Basement | 8.44 | 5.5 | 3 Pc Bath | Broadloom | Pot Lights |
| 9 | Laundry | Basement | 3.6 | 1.46 | — | — | — |
Map
-
AddressAurora
Featured properties

