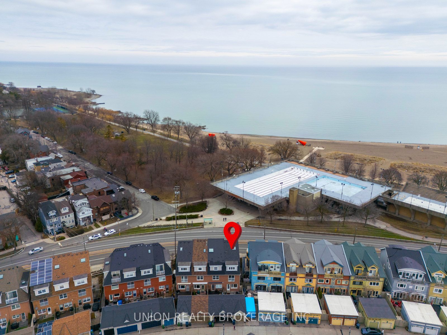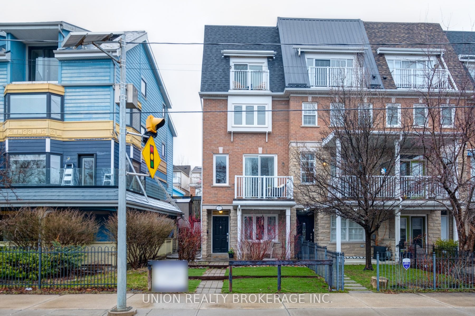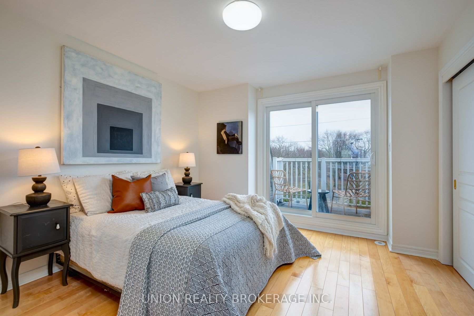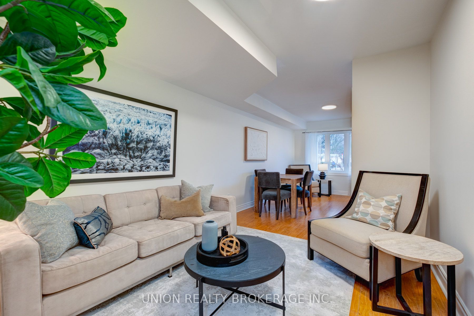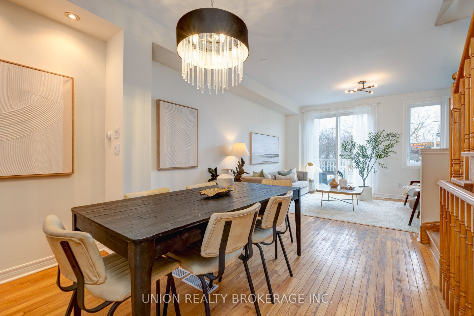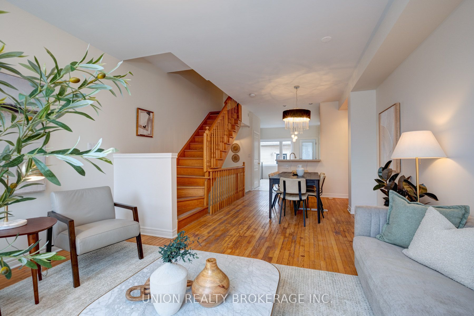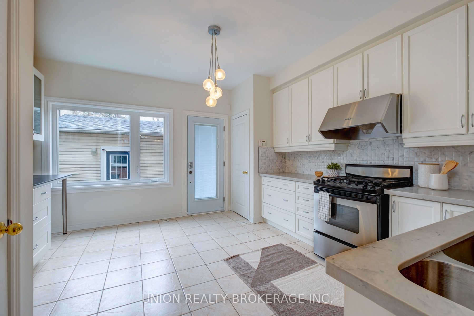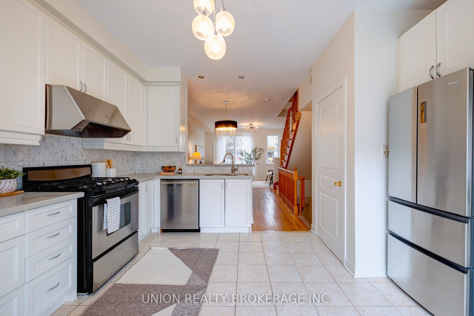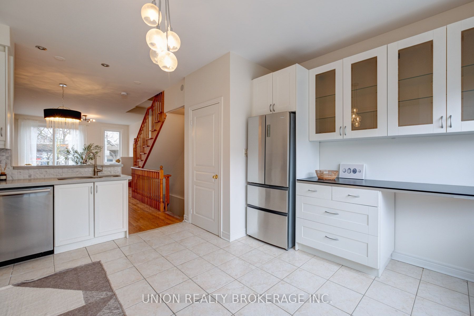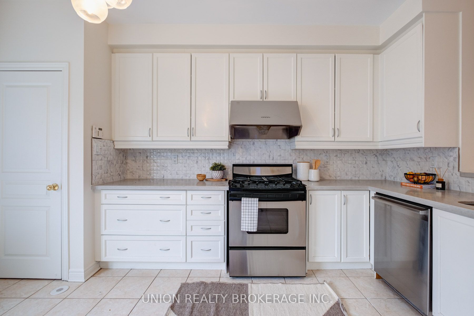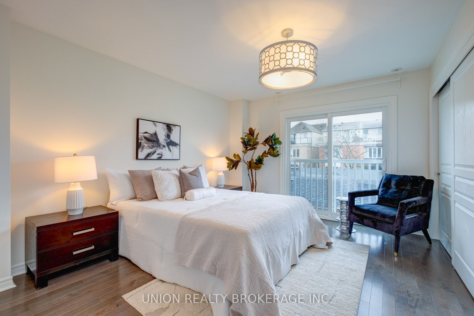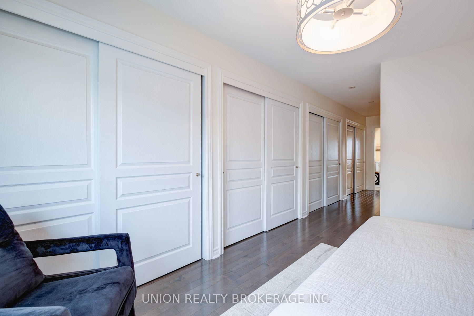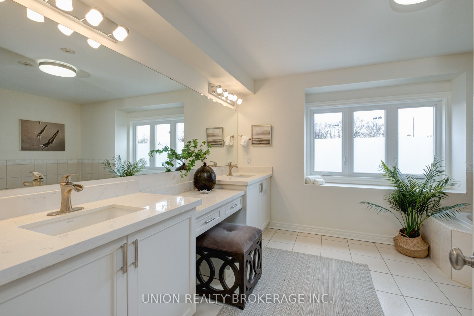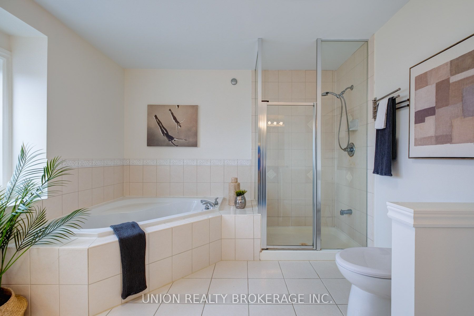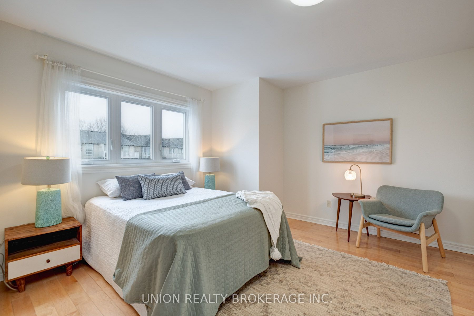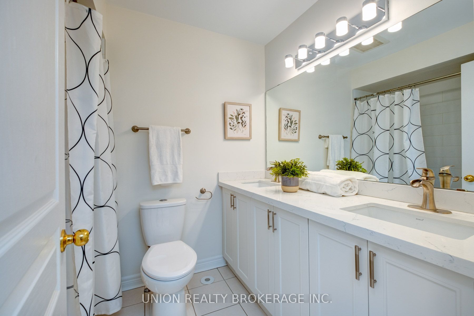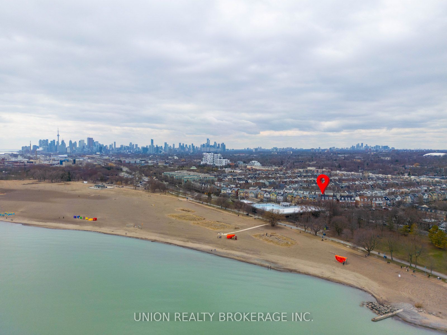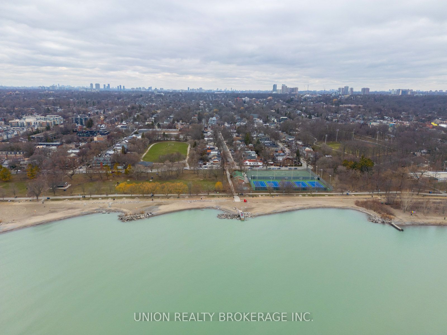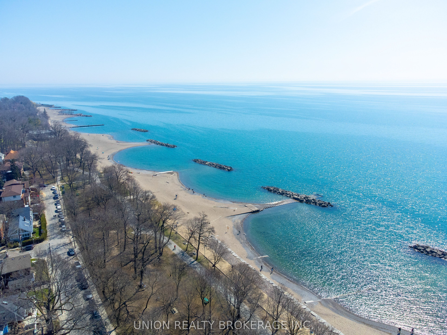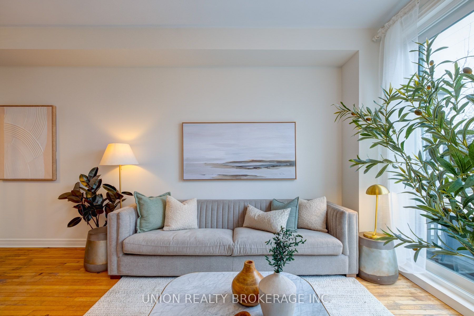
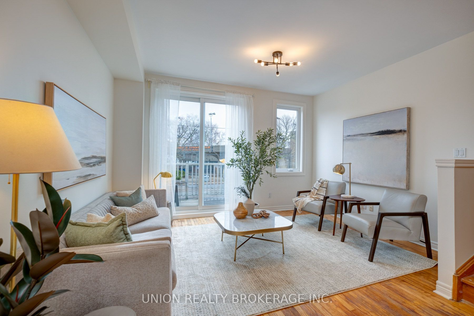
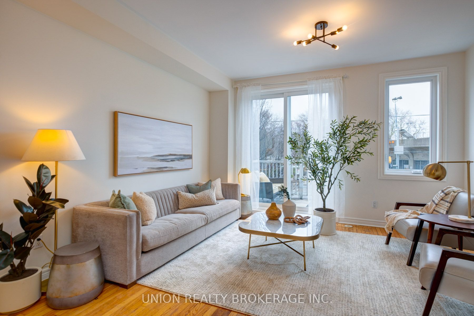
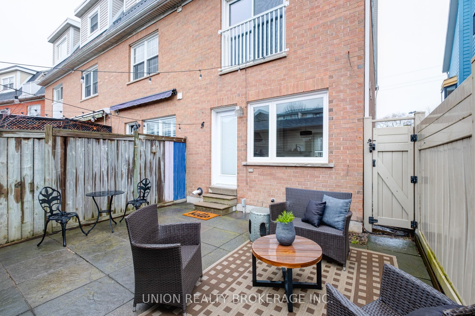
Selling
1872 Lake Shore Boulevard, Toronto, ON M4L 6S8
$1,468,000
Description
Live the ultimate Beach lifestyle in this sun-filled end unit with lake views! Nestled in the heart of the Beach, just steps from the boardwalk and boasting stunning lake views, with a mostly above grade basement, this four-storey end unit is bright, spacious and has the convenience of a one-car rear garage. Enjoy your morning run along the boardwalk, soak in the views from one of three balconies, or simply walk to your favourite restaurants and shops along Queen St E. The ground floor basement features high ceilings and a spacious family room, complete with a wet bar and a four-piece bathroom. On the sunny main floor, you'll find an updated kitchen that opens to a generous living and dining area with lake views, leading out to a hard-scaped back terrace, ideal for entertaining, with easy access to the rear garage. Retreat to the second-floor primary suite, offering a spacious bedroom, four large double closets, and a five-piece ensuite. The third floor features two additional spacious bedrooms and a four-piece family bathroom. With lake views from each floor, ample space, and the vibrant Beach neighbourhood right at your doorstep, this is your opportunity to live in one of Toronto's most desirable locations! Offers welcome any time!
Overview
MLS ID:
E12101464
Type:
Att/Row/Townhouse
Bedrooms:
4
Bathrooms:
3
Square:
2,250 m²
Price:
$1,468,000
PropertyType:
Residential Freehold
TransactionType:
For Sale
BuildingAreaUnits:
Square Feet
Cooling:
Central Air
Heating:
Forced Air
ParkingFeatures:
Detached
YearBuilt:
Unknown
TaxAnnualAmount:
6237
PossessionDetails:
30 day close preferred
Map
-
AddressToronto E02
Featured properties

