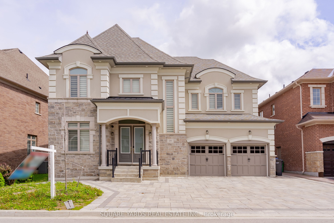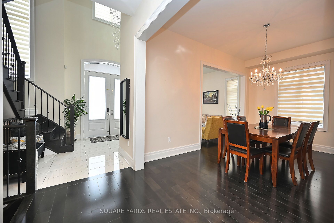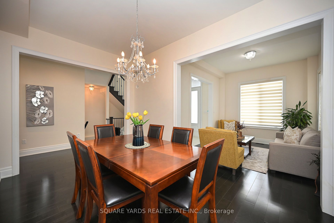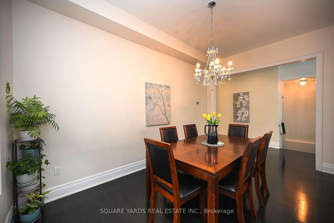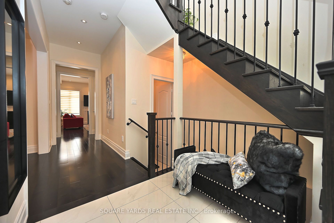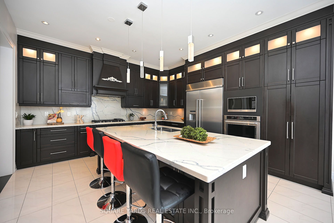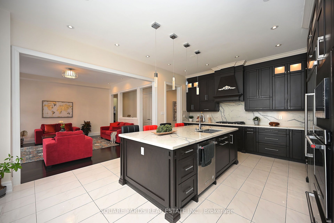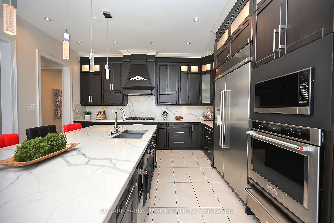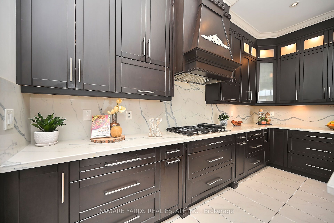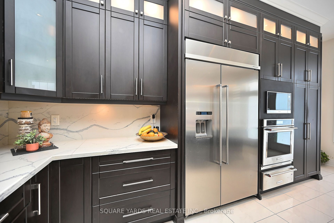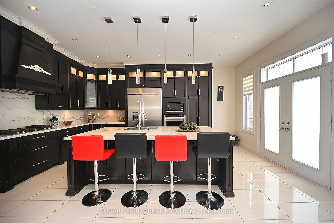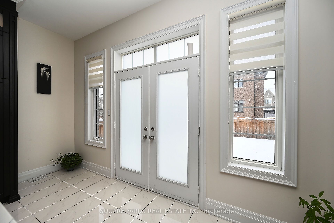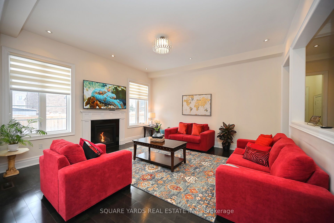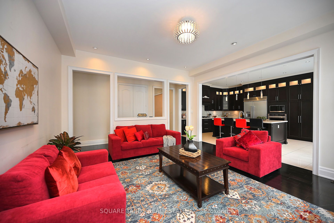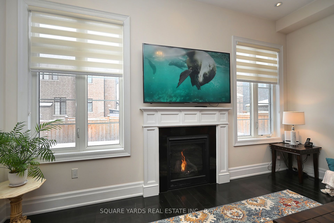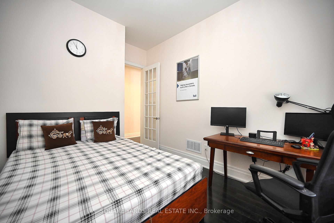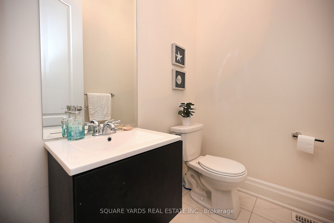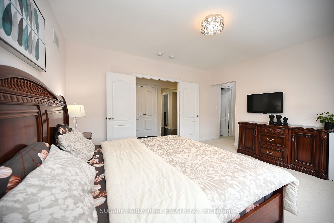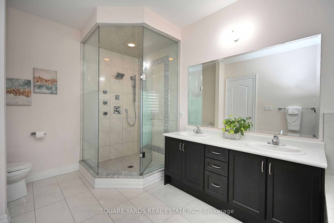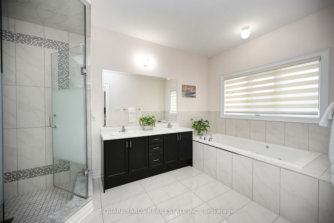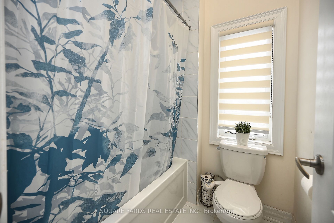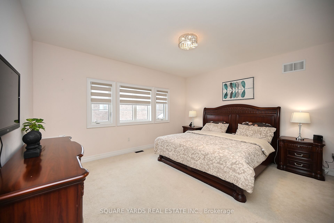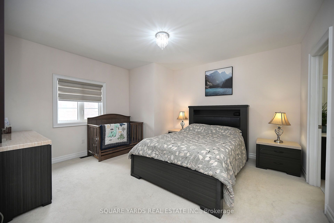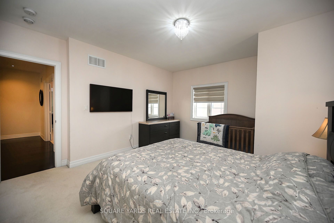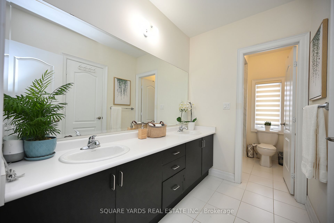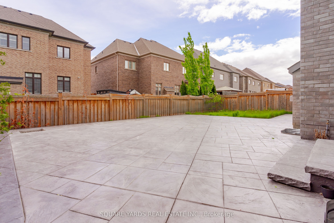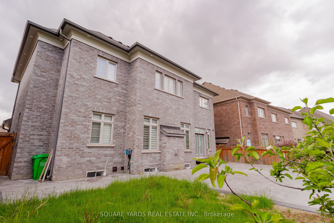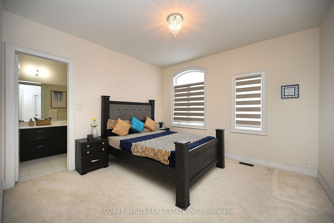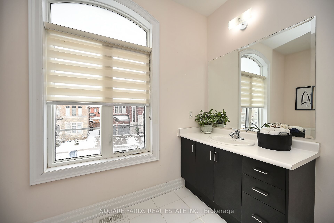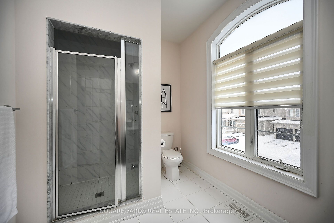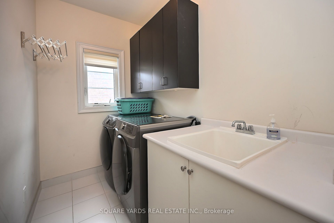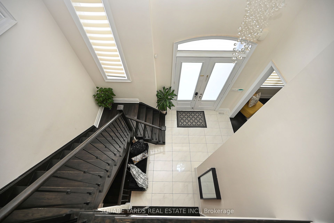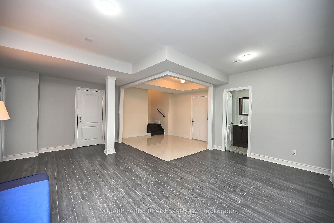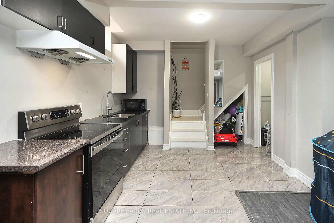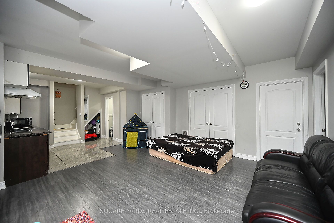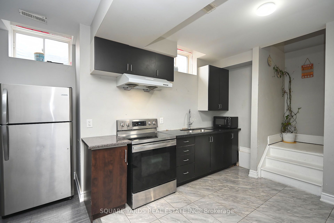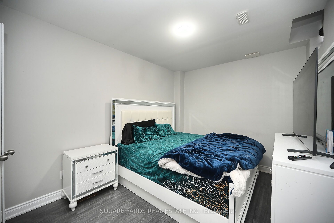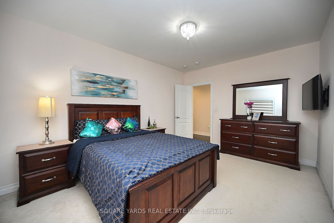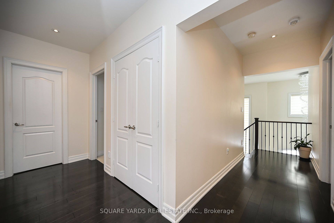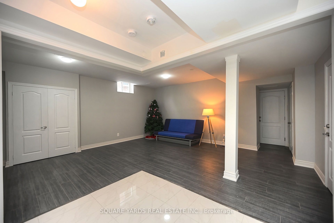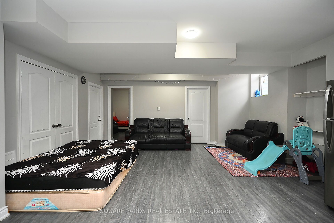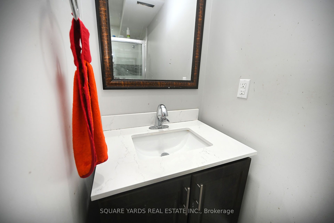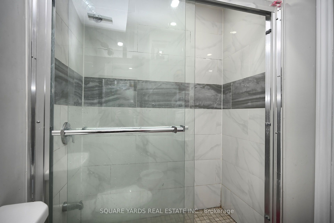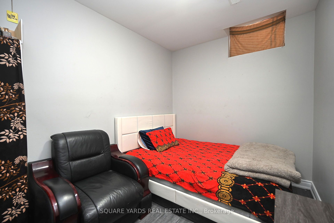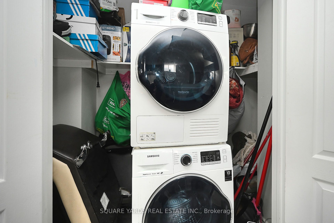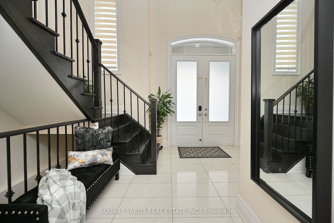
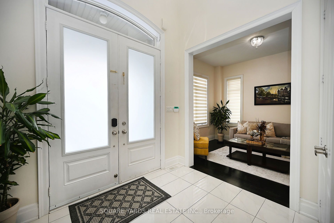
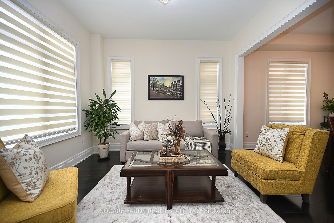

Selling
19 Cloverhaven Road, Brampton, ON L6P 4E4
$1,995,000
Description
Welcome to this beautiful luxury home in one of Brampton's best neighborhoods. The stucco and stone front gives it a modern and elegant look. extended driveway with interlocking stones and a stamped concrete backyard perfect for entertaining or relaxing. Inside, you're greeted by a grand 18-ft high foyer with a stunning chandelier.2-bedroom Legal basement apartment +1-bedroom studio apartment. There's also a large office on the main floor that can be used as an extra bedroom if needed. The main floor features hardwood floors and matching stairs with stylish iron railings. The open-concept layout includes a bright living and dining area, and a spacious family room with a gas fireplace. The kitchen is modern and functional, with custom cabinets, quartz countertops, a large island, and top-quality appliances. This home is perfect for families and offers both luxury and convenience inside and out. Don't miss out on this amazing property! 55-foot wide lot in a great area. The bright master bedroom has a walk-in closet and a spa-like ensuite with a jacuzzi, double sinks, and a custom shower. All four bedrooms have their own ensuite bathrooms, making it ready to move in
Overview
MLS ID:
W12163317
Type:
Detached
Bedrooms:
7
Bathrooms:
6
Square:
4,250 m²
Price:
$1,995,000
PropertyType:
Residential Freehold
TransactionType:
For Sale
BuildingAreaUnits:
Square Feet
Cooling:
Central Air
Heating:
Forced Air
ParkingFeatures:
Attached
YearBuilt:
Unknown
TaxAnnualAmount:
11367.3
PossessionDetails:
TBA
Map
-
AddressBrampton
Featured properties

