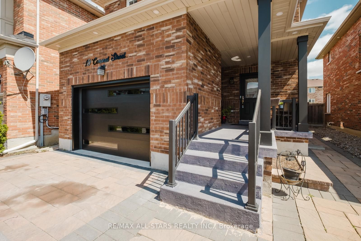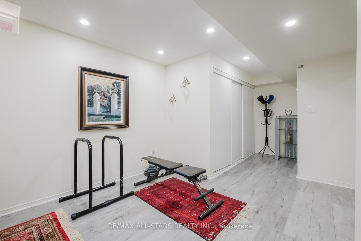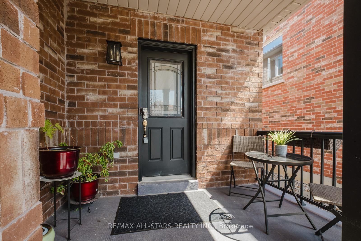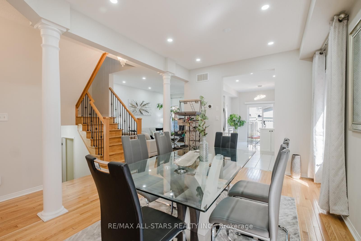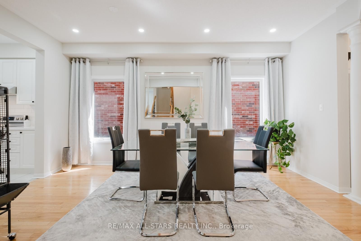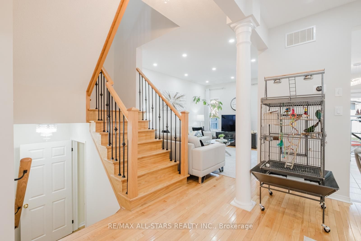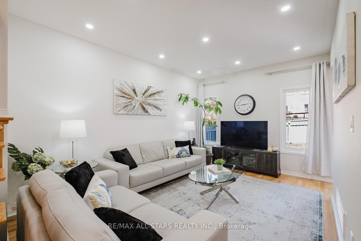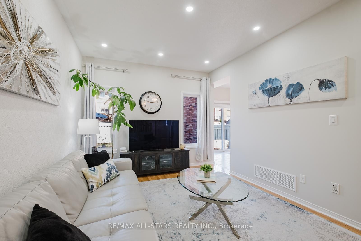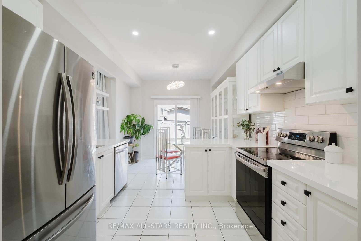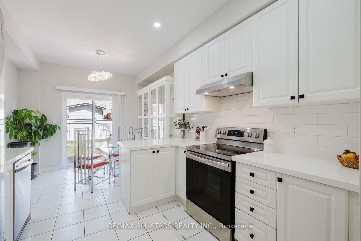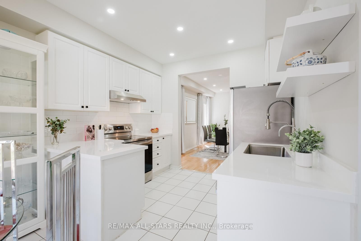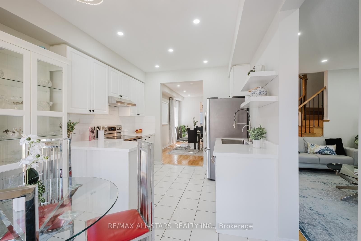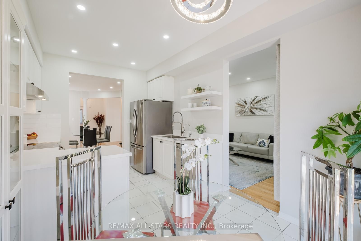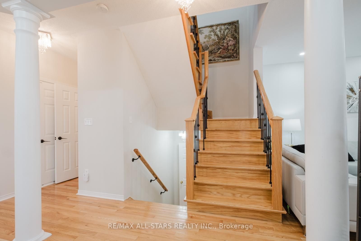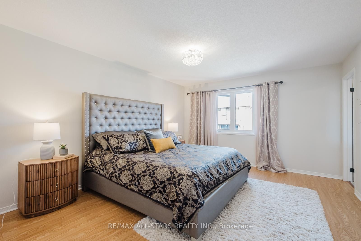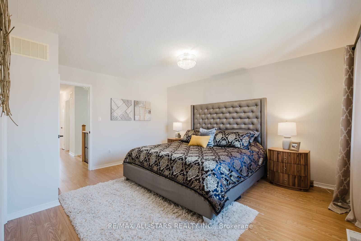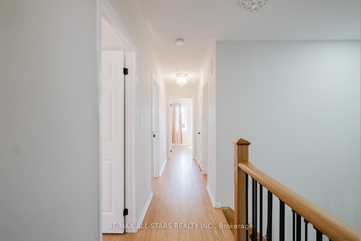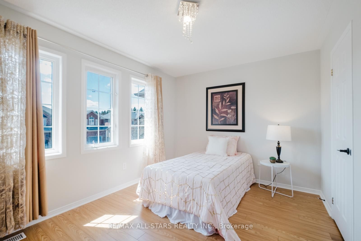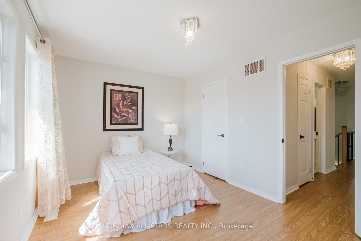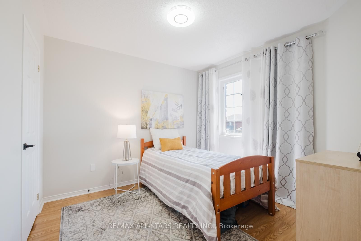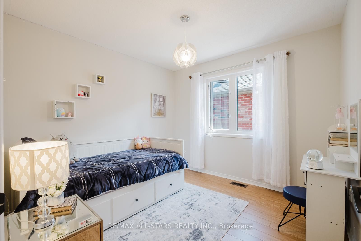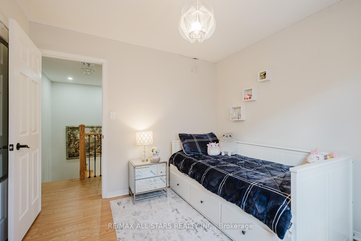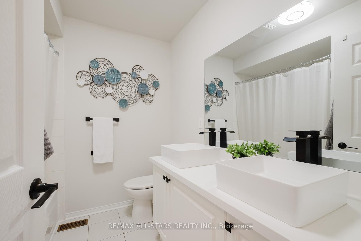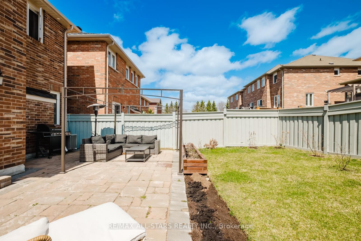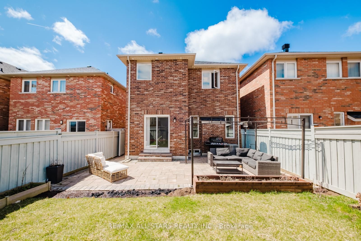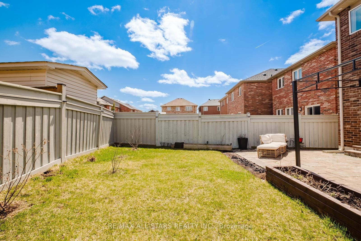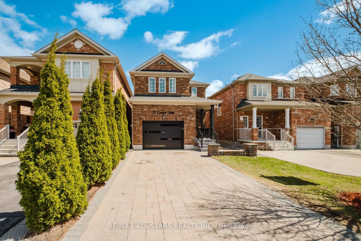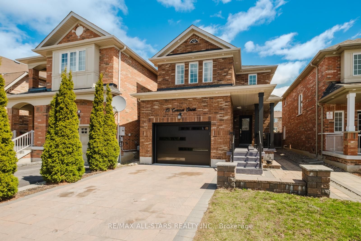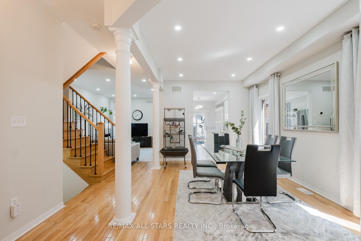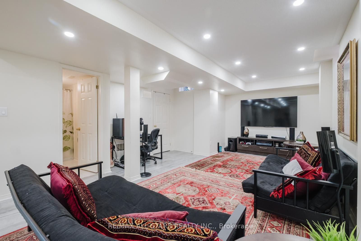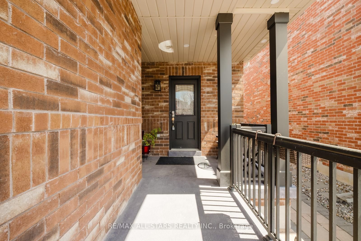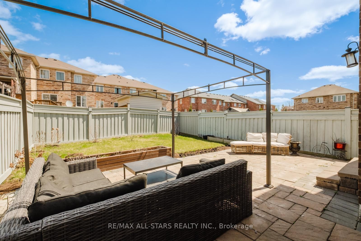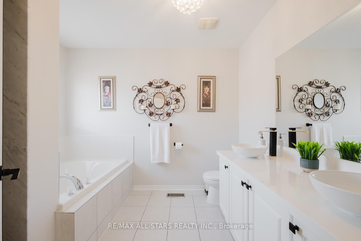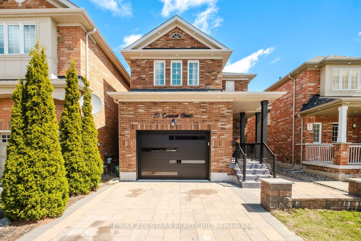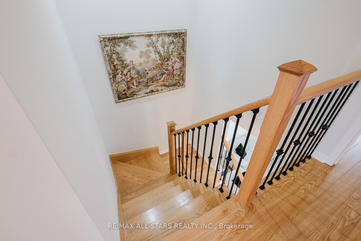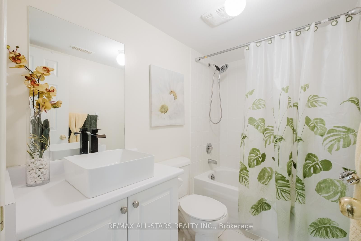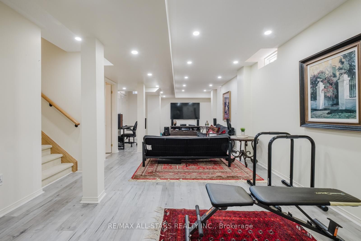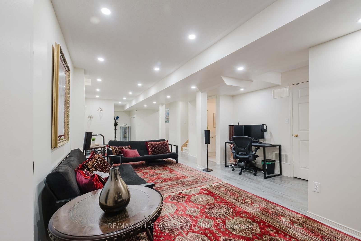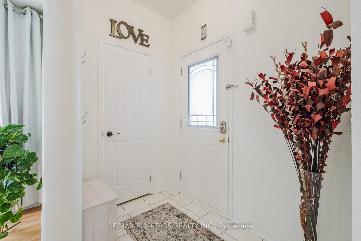
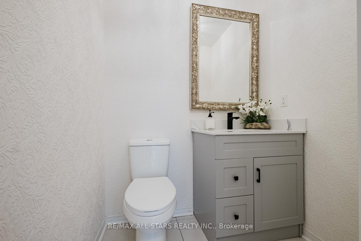

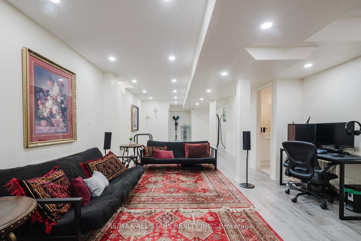
Selling
19 Coronet Street, Whitchurch-Stouffville, ON L4A 0X8
$1,199,000
Description
Welcome to 19 Coronet Street. This updated 4-bedroom, 4-bathroom offers approx 2500 sqft of living space! A perfect opportunity for families, upsizers, or down-sizers looking for a TURNKEY home in a welcoming community. Tucked away on a quiet, family-friendly street combining comfort, function, and charm. The interlocked driveway accommodates up to 4 cars, adding to the homes curb appeal and practicality. Inside, a bright and open layout creates seamless flow throughout the main floor. Pot lights & hardwood floors enhance the modern feel, while the dining area opens into the spacious eat-in kitchen, perfect for everyday living and effortless entertaining. From here, enjoy backyard views that bring in natural light and a sense of connection to the outdoors.Adjacent to the kitchen, the cozy family room features a striking accent wall, creating an inviting space for gatherings or quiet evenings at home. Upstairs, discover four generous bedrooms, each filled with natural light. The primary suite offers a private retreat with a walk-in closet and beautifully appointed en suite. The additional bedrooms are ideal for children, guests, or a home office, with a second full bathroom completing the upper level.The finished basement adds valuable living space, featuring a 4-piece bathroom, dedicated laundry area, and ample storage. Whether used as a rec room, gym, or guest suite, this level adapts to your lifestyle. Located within walking distance to top-rated schools (Harry Bowes & St. Brigid), nearby parks, splash pads, and an outdoor skating rink, and just minutes from Stouffville's vibrant Main Street with shops, cafés, and restaurants this home delivers the complete package.
Overview
MLS ID:
N12099344
Type:
Detached
Bedrooms:
4
Bathrooms:
4
Square:
1,750 m²
Price:
$1,199,000
PropertyType:
Residential Freehold
TransactionType:
For Sale
BuildingAreaUnits:
Square Feet
Cooling:
Central Air
Heating:
Forced Air
ParkingFeatures:
Attached
YearBuilt:
Unknown
TaxAnnualAmount:
5357
PossessionDetails:
Flexible
Map
-
AddressWhitchurch-Stouffville
Featured properties
The Most Recent Estate
Whitchurch-Stouffville, Ontario
$1,199,000
- 4
- 4
- 1,750 m²

