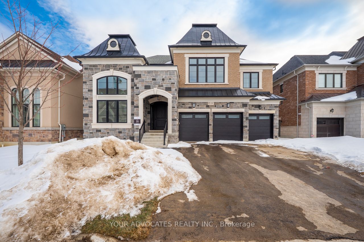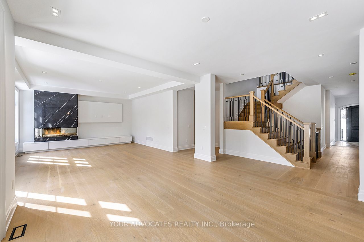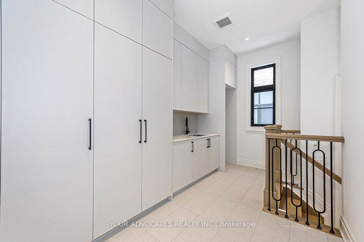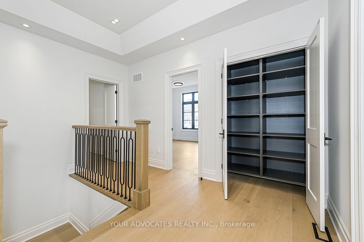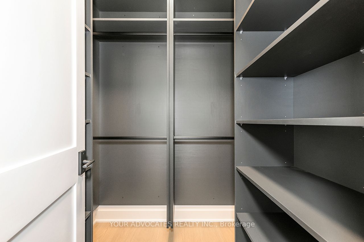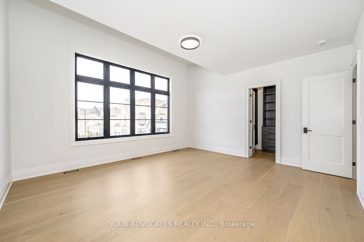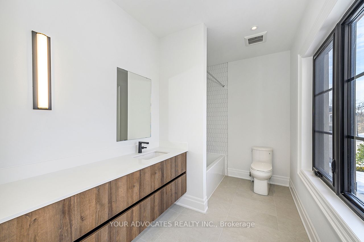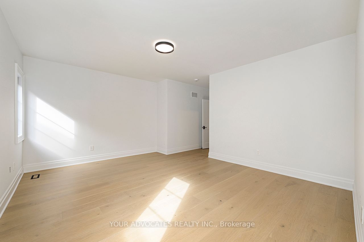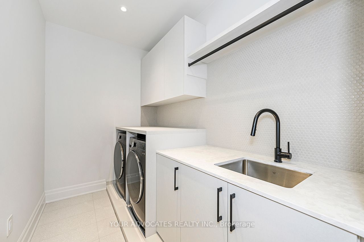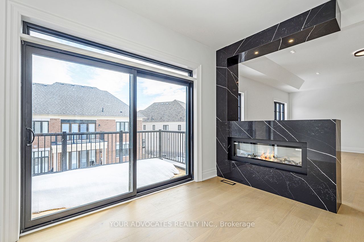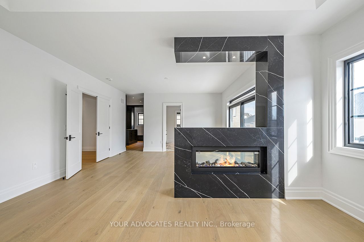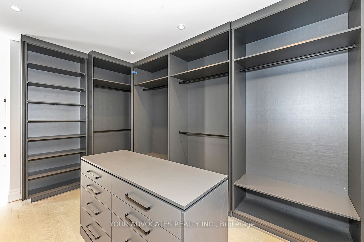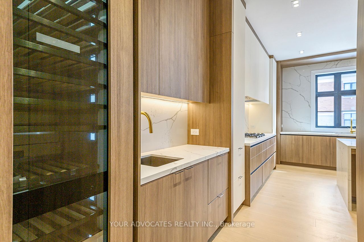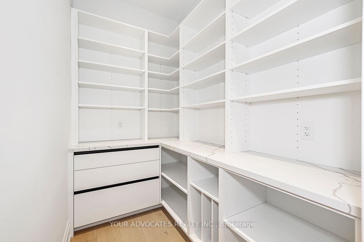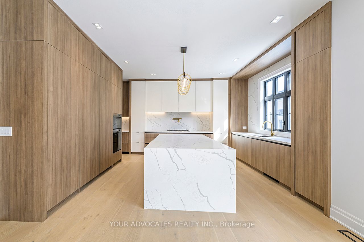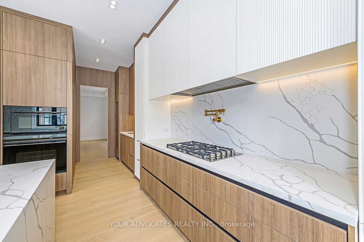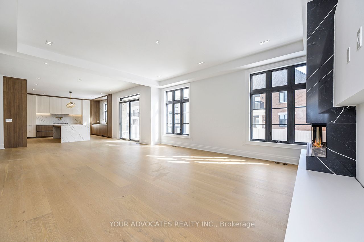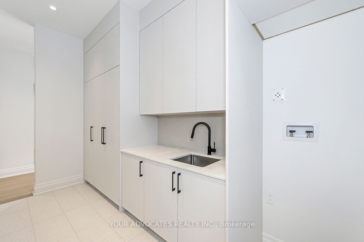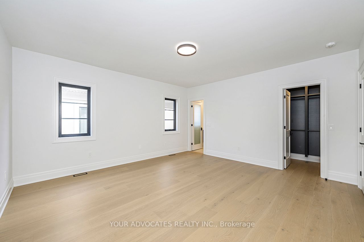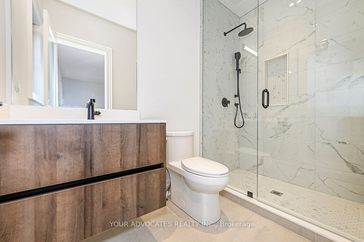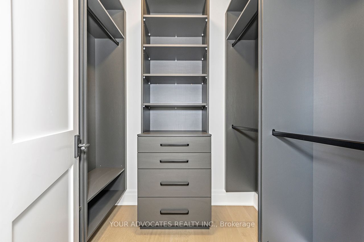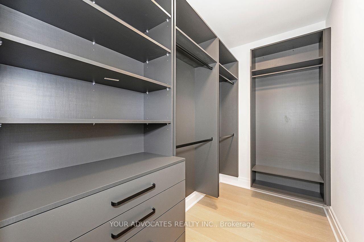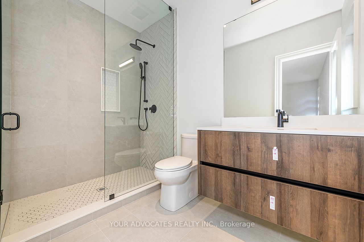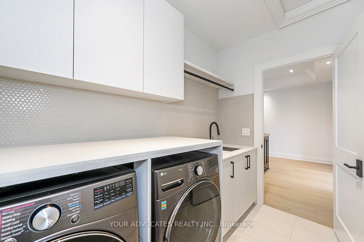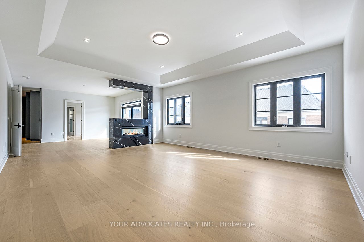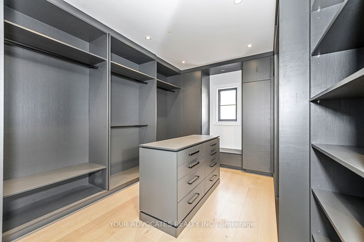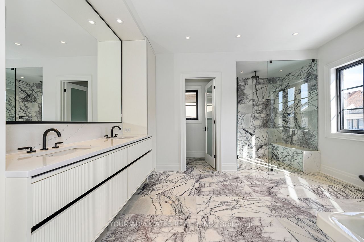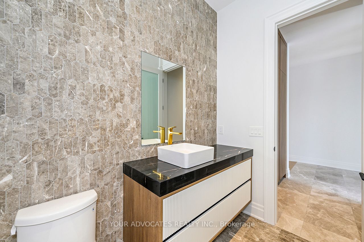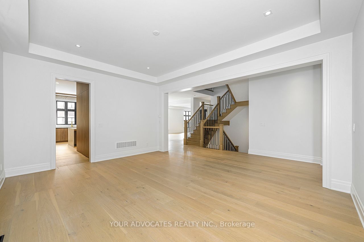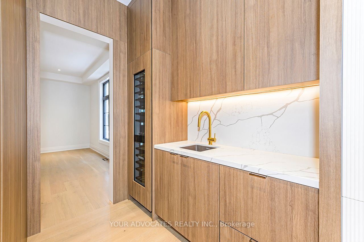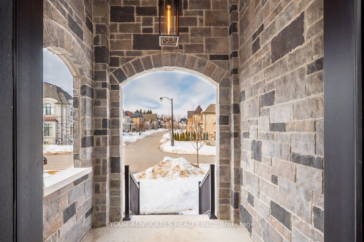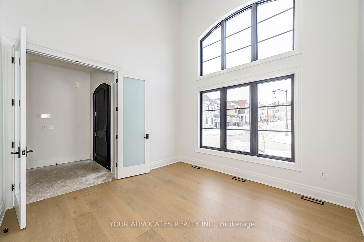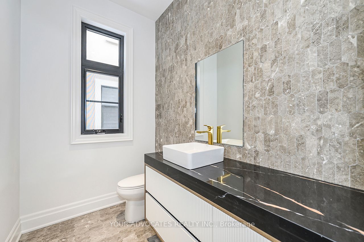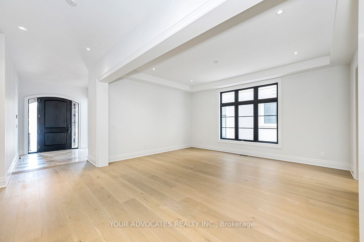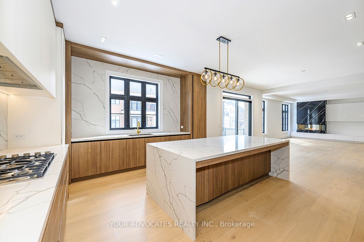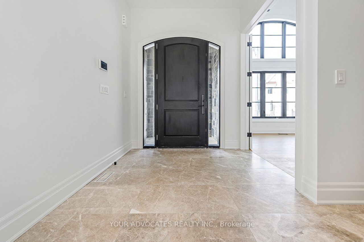
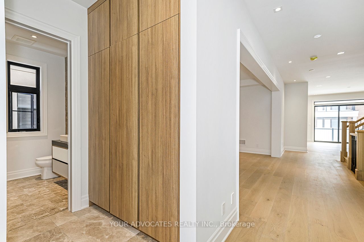
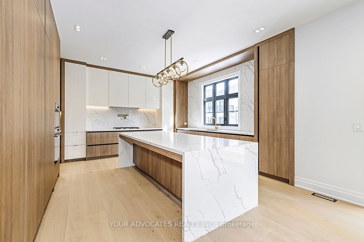
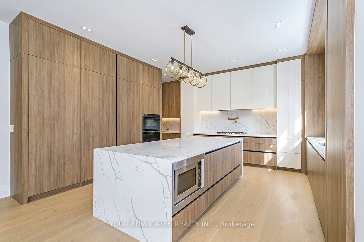
Selling
19 Little Celeste Court, Vaughan, ON L6A 4Z7
$3,975,000
Description
Welcome to this exceptional 4-bedroom estate, where elegance meets modern luxury in one of Vaughan's most desirable neighborhoods. Over 4000 square feet, this home exudes sophistication from the moment you step inside, offering a grand open-concept layout that seamlessly blends spaciousness with intimacy, ideal for entertaining and everyday living. The heart of this residence is an exquisite chef's kitchen, designed with quartz counters, a sleek Fisher & Paykel appliance package, and an elegant backsplash that complements the high-end finishes. The living areas showcase 10-foot ceilings on the main floor, wide-plank engineered hardwood, and LED pot lighting, all adding to the ambiance. The seamless flow from room to room creates an airy, inviting atmosphere, highlighted by expansive windows that flood the home with natural light. The primary suite offers a spa-inspired ensuite with a frameless glass shower, a freestanding soaker tub, and designer fixtures, ensuring the ultimate relaxation. Additional luxury bathrooms are thoughtfully appointed, with elegant finishes and high-quality features that mirror the home's upscale design. The 3-car garage provides ample space for vehicles and storage, underscoring the home's perfect balance of practicality and style. This stunning home offers a unique opportunity to experience luxurious living, all within easy reach of Vaughan's top schools, parks, and amenities. This is more than a home; it's a lifestyle.
Overview
MLS ID:
N12190013
Type:
Detached
Bedrooms:
4
Bathrooms:
5
Square:
4,250 m²
Price:
$3,975,000
PropertyType:
Residential Freehold
TransactionType:
For Sale
BuildingAreaUnits:
Square Feet
Cooling:
None
Heating:
Forced Air
ParkingFeatures:
Built-In
YearBuilt:
New
TaxAnnualAmount:
3633.27
PossessionDetails:
Flexible
Map
-
AddressVaughan
Featured properties

