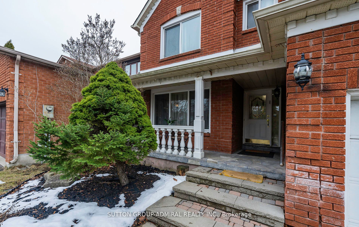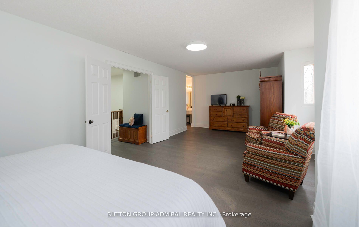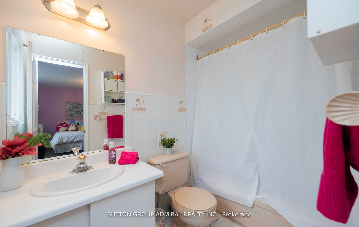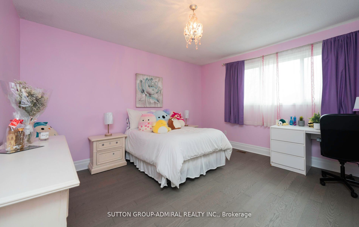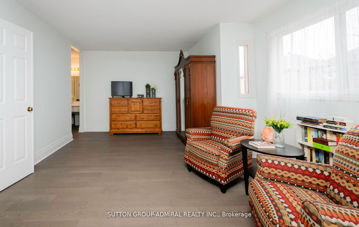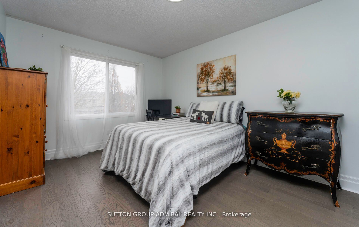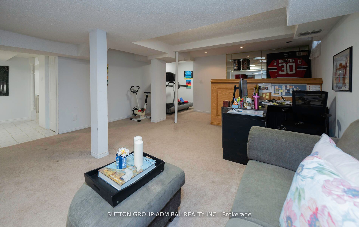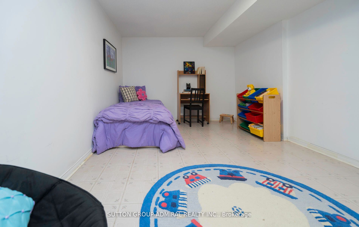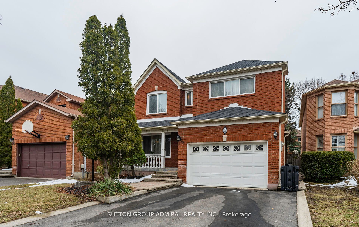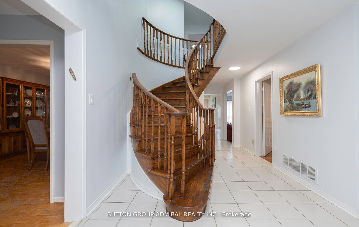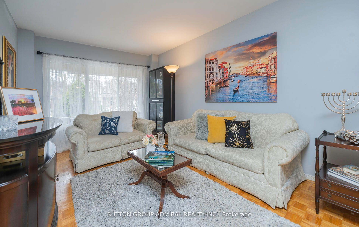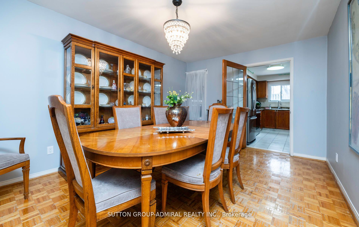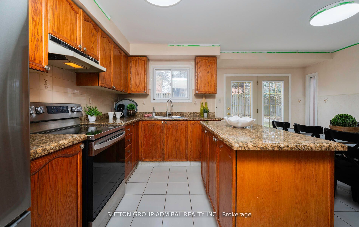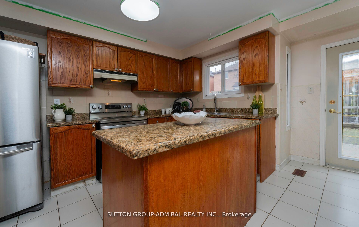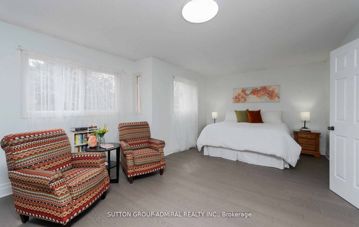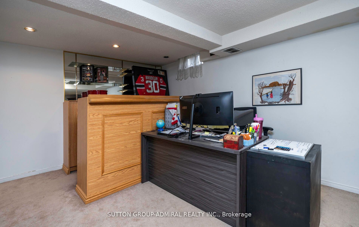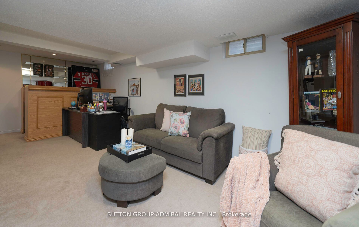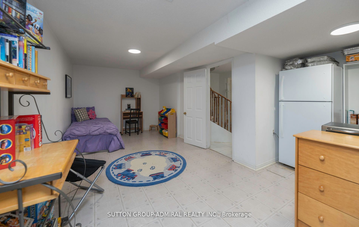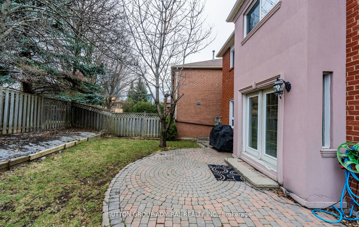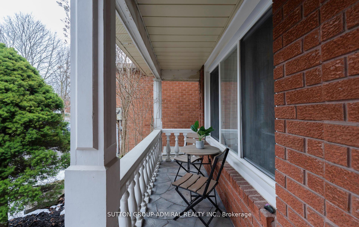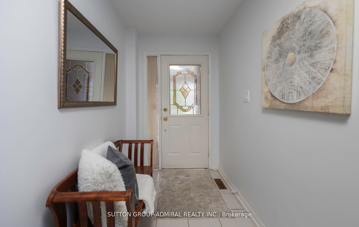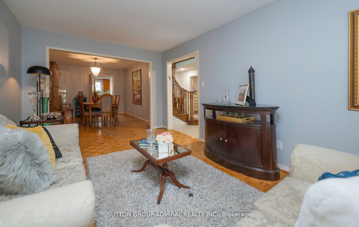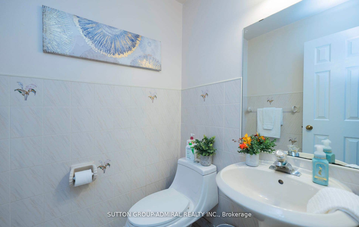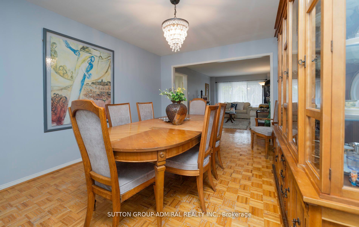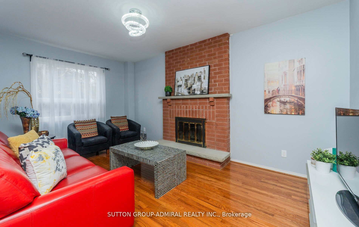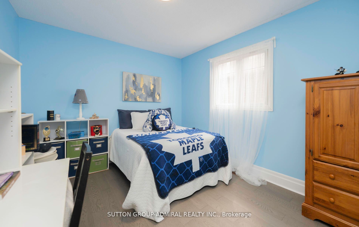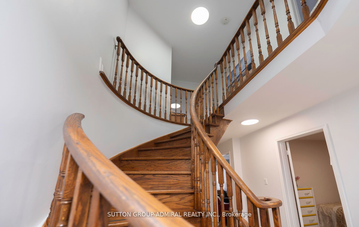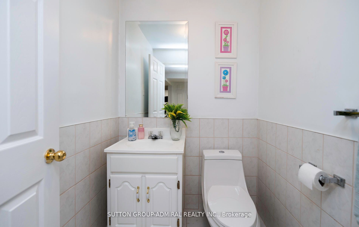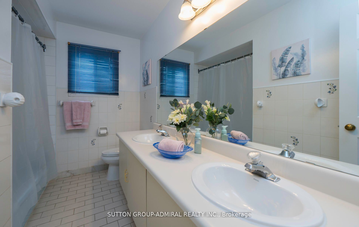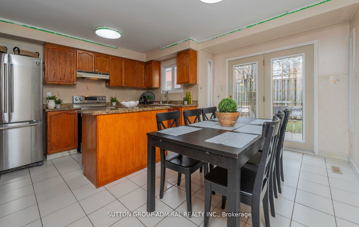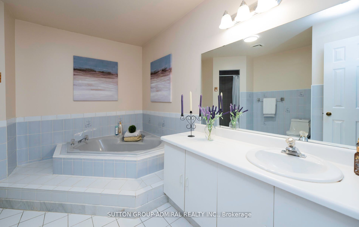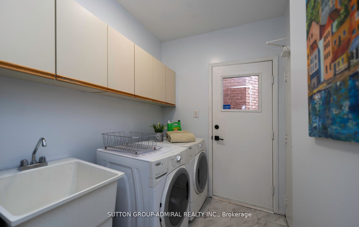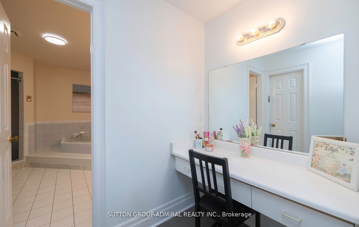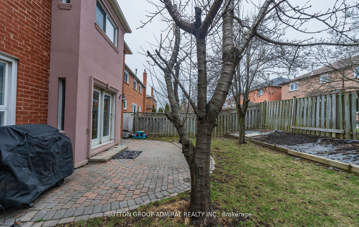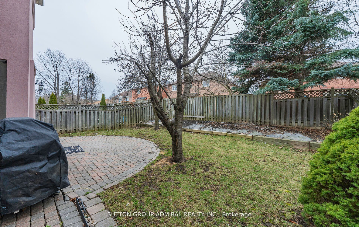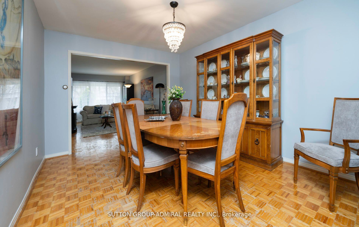
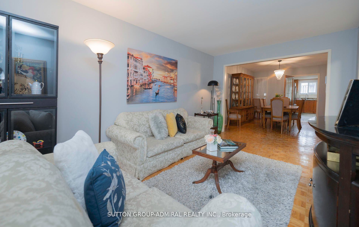
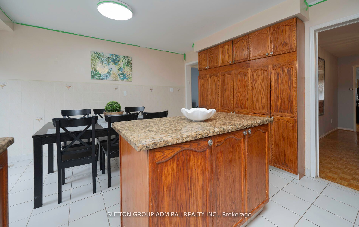
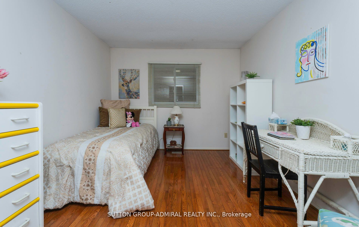
Selling
19 Maxwell Court, Vaughan, ON L4J 8G9
$1,699,000
Description
Rarely available! Demand, Private, Child-friendly Court in prime Thornhill location! Sunny, South-facing lot. Bright & Spacious 2,918 SF home featuring 4 bedrooms, 5 washrooms (3 on 2nd floor), main floor office & main floor Laundry/Entry Garage. The function layout allows for gatherings w/family & friends in the large combined living-dining room & in the family-size eat-in kitchen. Enjoy the beautiful sunshine in every room through the large Windows. Well-proportioned bedrooms. New Oak Plank Engineered hardwood & Hi Baseboards (2nd floor). Smooth Ceilings (MnFlr). Skylite. Fully finished basement with a Huge Rec room (accommodates a gym, a work station and an entertainment area). And a great-room that can be used as "teenager's quarters" or live-in nanny. Steps to public transit & YRT Transit Hub; Magnificent park at the end of the Cul-de-Sac! 5 min Walk to Rosedale Heights Elementary and Westmount High School, Community Centre, Theatre, Walmart, Shoppers, Promenade Mall, Medical Offices, Starbucks, TNT! 2 Minutes drive to Hwy 7/ETR.
Overview
MLS ID:
N11993232
Type:
Detached
Bedrooms:
5
Bathrooms:
5
Square:
2,750 m²
Price:
$1,699,000
PropertyType:
Residential Freehold
TransactionType:
For Sale
BuildingAreaUnits:
Square Feet
Cooling:
Central Air
Heating:
Forced Air
ParkingFeatures:
Attached
YearBuilt:
31-50
TaxAnnualAmount:
7194.21
PossessionDetails:
TBA
Map
-
AddressVaughan
Featured properties

