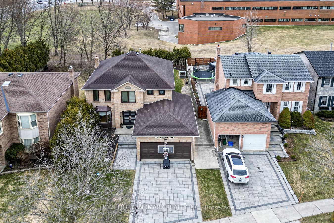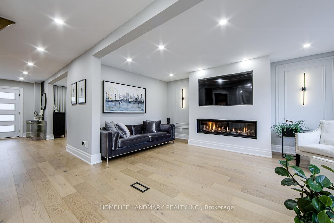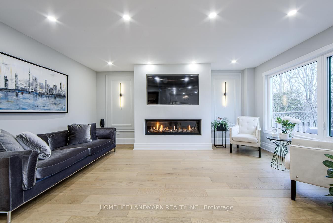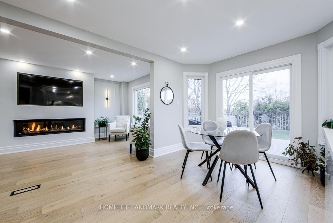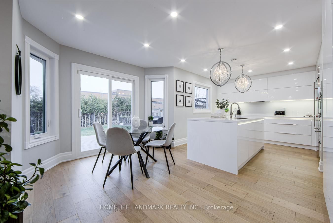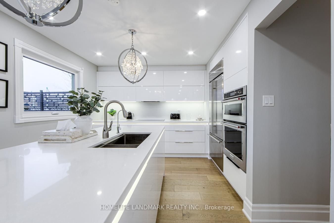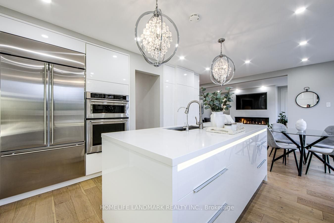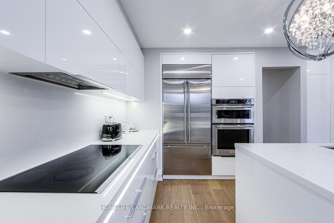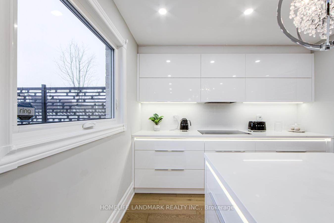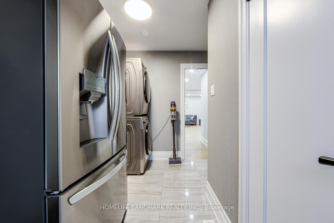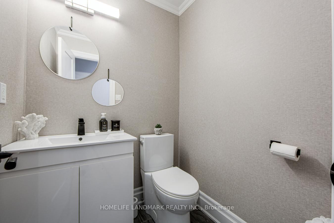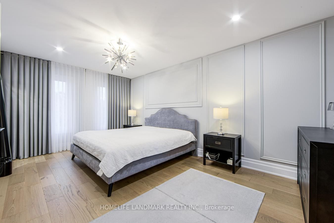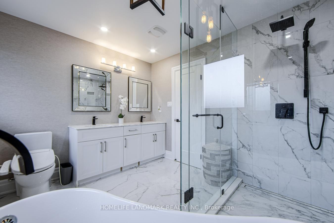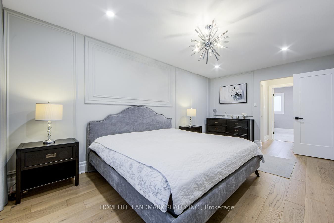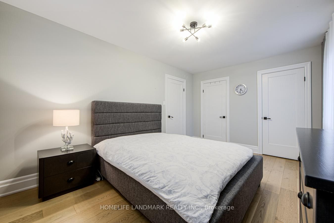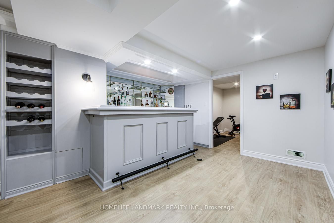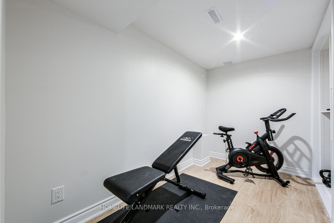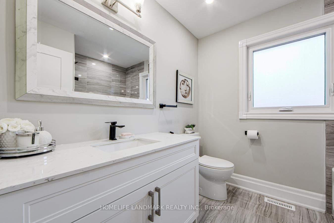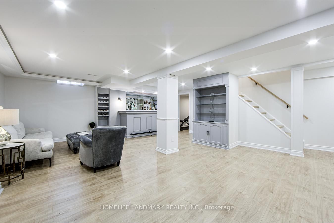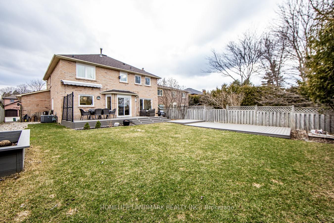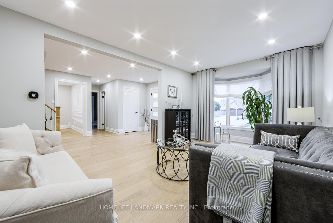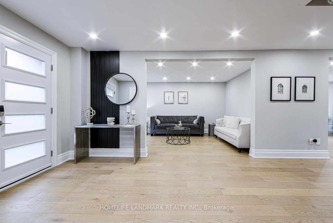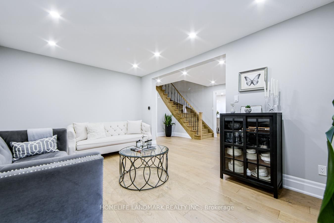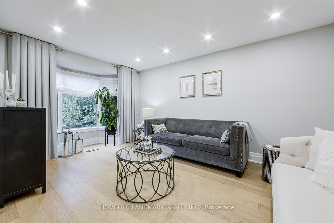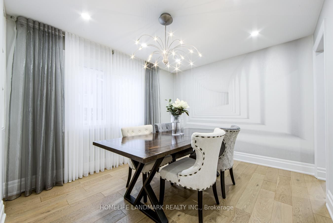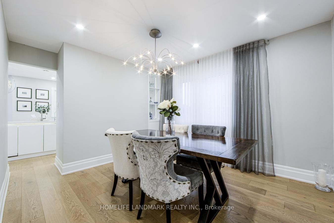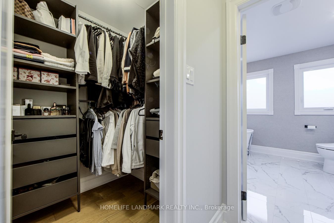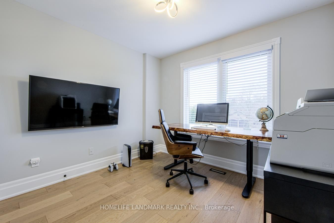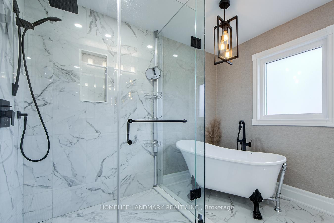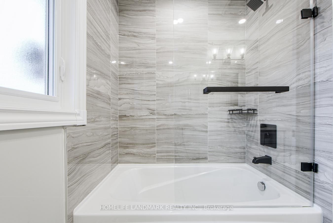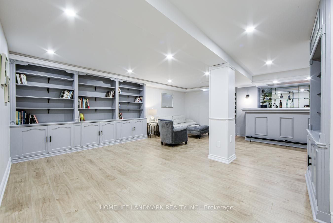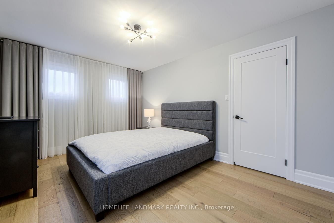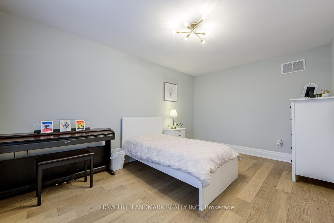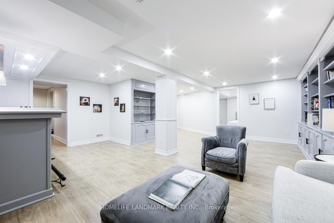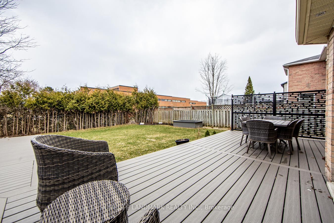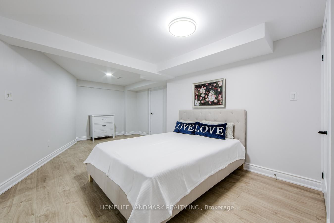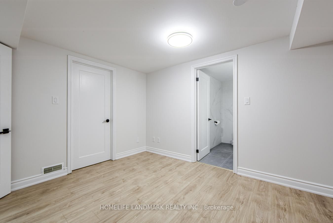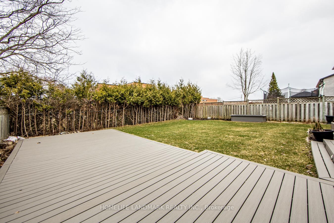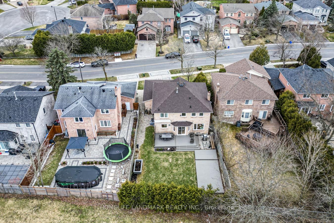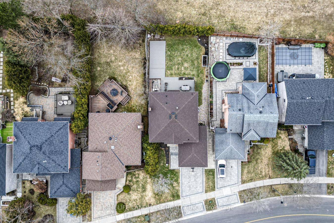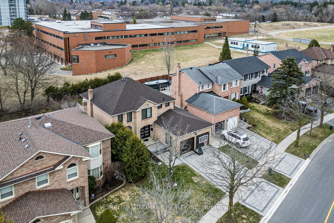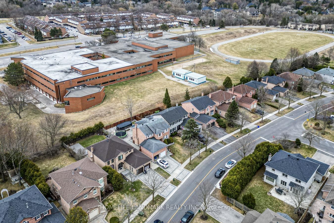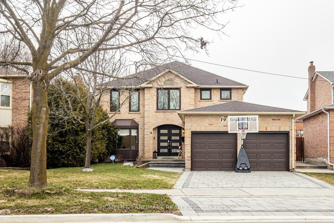
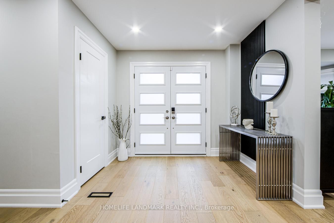
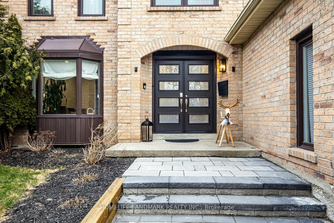
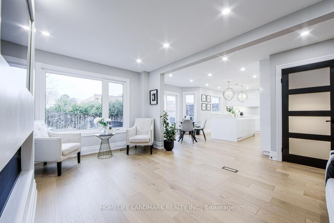
Selling
19 Timpson Drive, Aurora, ON L4G 5K7
$1,729,000
Description
Prime Location In The Desirable Aurora Heights Neighbourhood!! Such A Stunning Property With an Extra Deep Backyard W/ Newer Durable Composite Deck. This 4 Bdrms & 4 Bthrms Home Offers Over 3,500 Sqft Of Living Space Including A Fully Finished and Recently Renovated Basement. The Kitchen Will Please Any Chef With Lots Of Gorgeous Cabinets and Stone Counters. A Sun-Filled Breakfast Area Leads To The Deck With The Stunning Views. The Main Floor Boasts Hardwood Floors, Large Windows And A Generous Living And Dining Room Plus A Family Room With Fireplace. . Upstairs Offers 4 Generous Sized Bedrooms. The Primary Suite Is A True Retreat With One Walk-In Closets and One Regular Closet, 5 Piece Ensuite With Double Sink Vanity. The Finished Basement Adds Lots Of Living Space With Recreation Room and a Bar. 2 Additional Bedrooms And A Washroom. Exercise Room is roughed-in for a future Kitchenette addition. The 2 Car Garage with a direct entry to the house. This Aurora Home Has An Incredible Layout And Premium Finishes Offering Everything You Need For A Comfortable Lifestyle. It Is Conveniently Located Near Top Public And Private Schools, Parks And Shopping With Easy Access To Highways And Public Transit. Start To Make Wonderful Memories In This Beautiful Aurora Home!
Overview
MLS ID:
N12082118
Type:
Detached
Bedrooms:
5
Bathrooms:
4
Square:
2,250 m²
Price:
$1,729,000
PropertyType:
Residential Freehold
TransactionType:
For Sale
BuildingAreaUnits:
Square Feet
Cooling:
Central Air
Heating:
Forced Air
ParkingFeatures:
Attached
YearBuilt:
Unknown
TaxAnnualAmount:
6420.68
PossessionDetails:
tba
Map
-
AddressAurora
Featured properties

