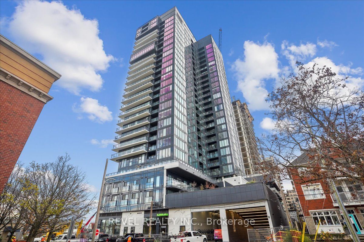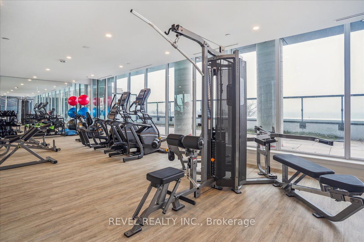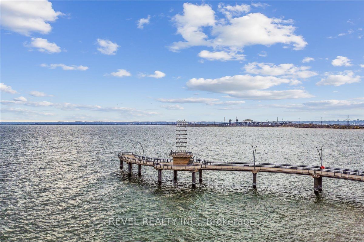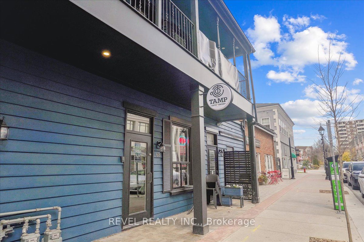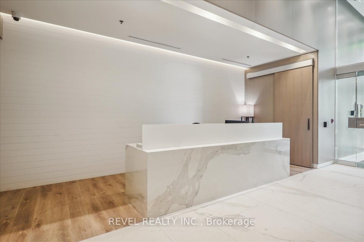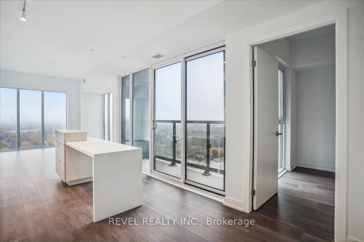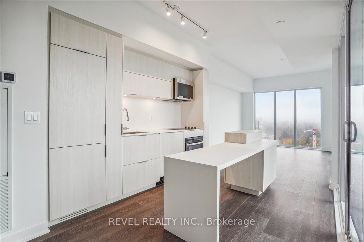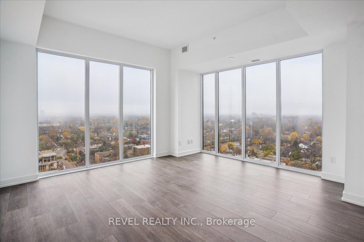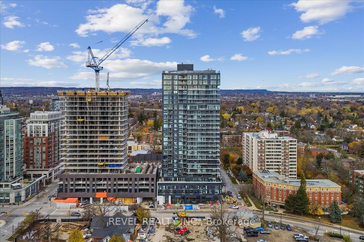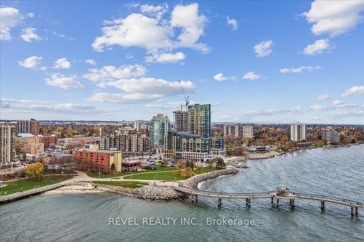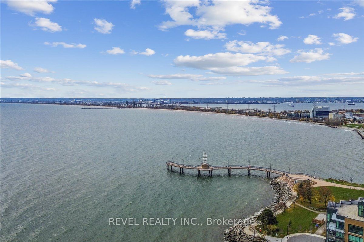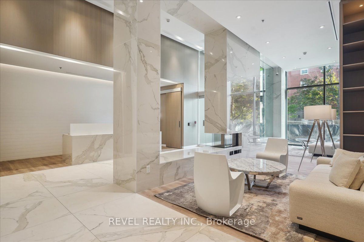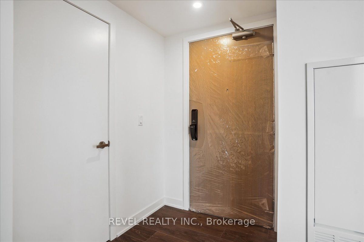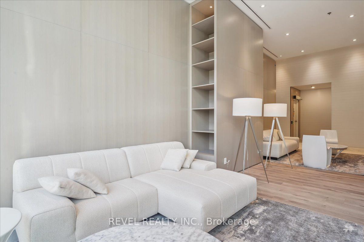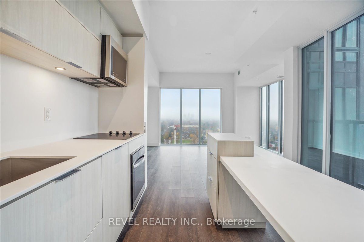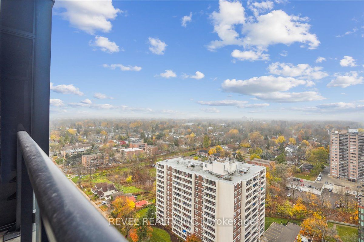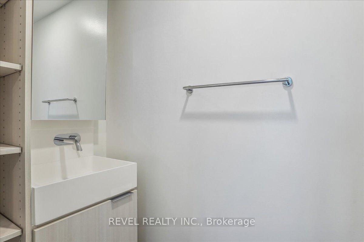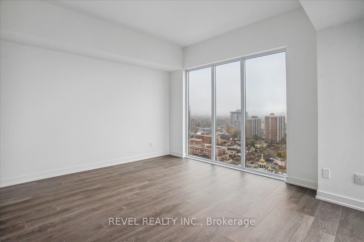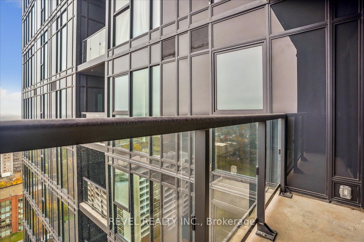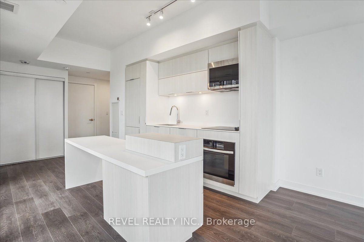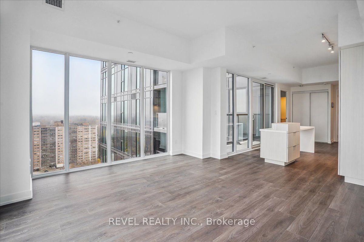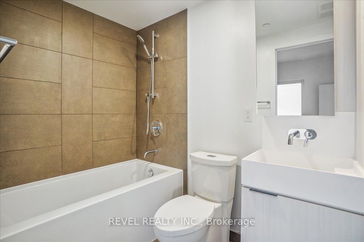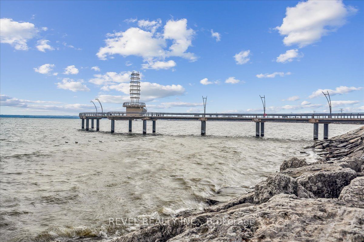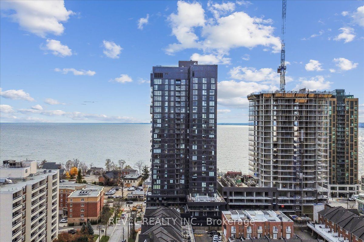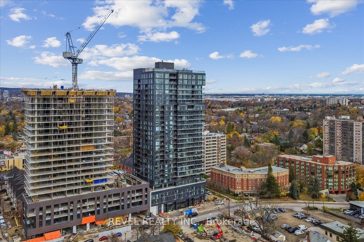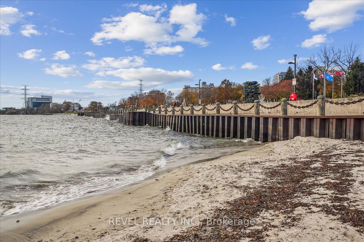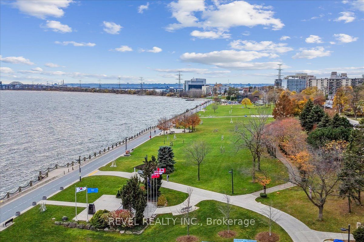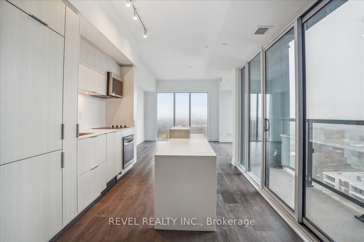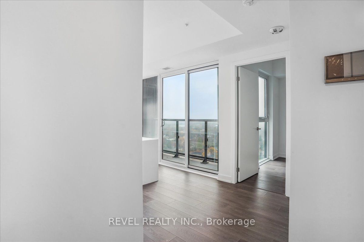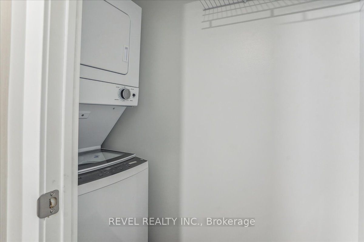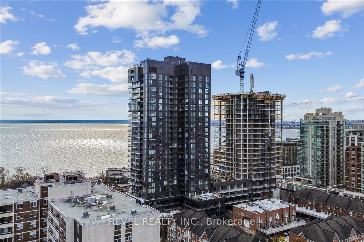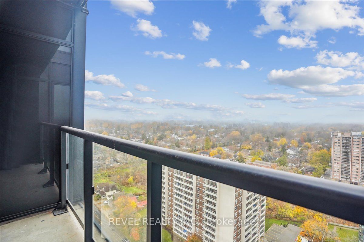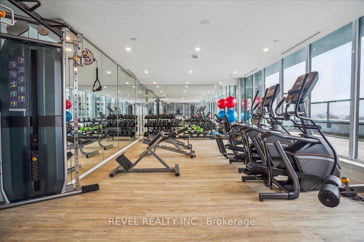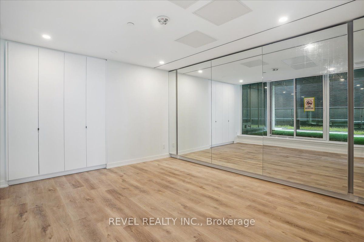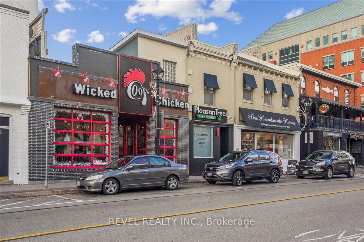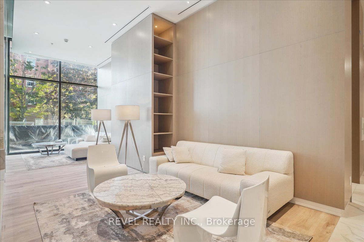
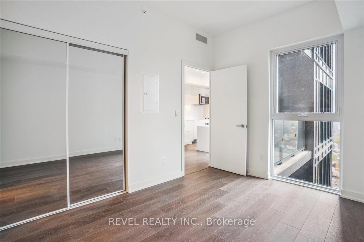
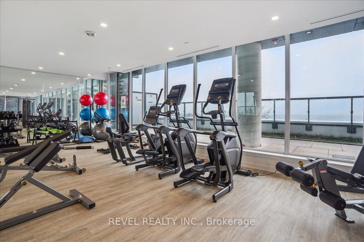
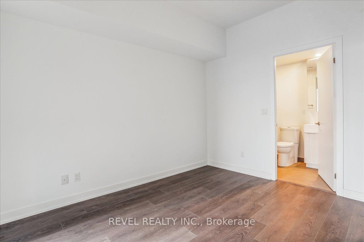
Selling
#1910 - 370 Martha Street, Burlington, ON L7R 2P7
$641,990
Description
Boutique, modern, and vibrant....welcome to Nautique Lakefront Residences by Adi Development! Located right at the heart of Burlingtons waterfront! Step outside to explore trendy restaurants, shops, cafes, and Spencer Smith Park, along with scenic trails and charming small-town vibes. The luxurious lobby, designed by a renowned design firm, creates an unforgettable first impression, complemented by a 24-hour concierge service. Introducing the "Syn" model, a beautifully designed 664 sq. ft. condo offering 1 bedroom and 1.5 bathrooms. This stunning unit features a 37 sq. ft. balcony off the spacious eat-in kitchen, perfect for enjoying a morning coffee or unwinding at the end of the day! Panoramic views ofthe Escarpment, offering a true glimpse of Burlington's natural beauty. High-end finishes include 9 ft. ceilings, wide plank flooring, sleek Corian kitchen countertops and backsplash, a panelized fridge and dishwasher, built-in oven, ceramic cooktop, microwave, pot lights, and in-suite laundry. The design of all suites incorporates IntelliSpace to maximize living space. Building amenities on the 4th floor include an outdoor pool, fitness centre, an indoor/outdoor yoga studio, and a party room with a fireplace lounge and indoor/outdoor bar. On the 20th floor, you'll find two comfortable lounges, connected by a central double-sided fireplace the perfect spot to gather with family and friends. South Burlington living at its best experience the ultimate in modern, lakeside living at Nautique! **EXTRAS** Purchasers have the option to buy storage lockers for the price of $6,500. If a purchaser chooses to buy a locker, the monthly maintenance fee is additional, $24.78.Bulk internet: $65.00 + hst (1.5 gb download and 750 mbps upload speed).
Overview
MLS ID:
W11886495
Type:
Condo
Bedrooms:
1
Bathrooms:
2
Square:
650 m²
Price:
$641,990
PropertyType:
Residential Condo & Other
TransactionType:
For Sale
BuildingAreaUnits:
Square Feet
Cooling:
Central Air
Heating:
Forced Air
ParkingFeatures:
Underground
YearBuilt:
New
TaxAnnualAmount:
0
PossessionDetails:
30-45 Days
Map
-
AddressBurlington
Featured properties

