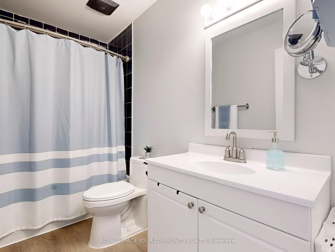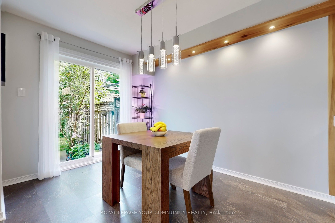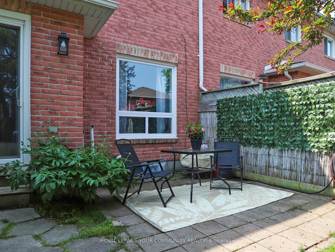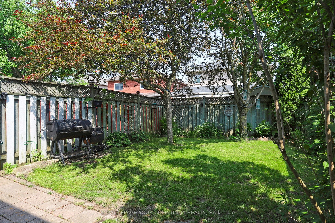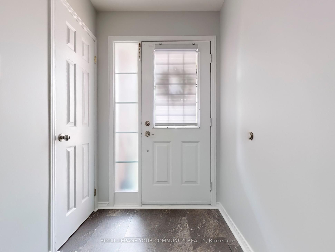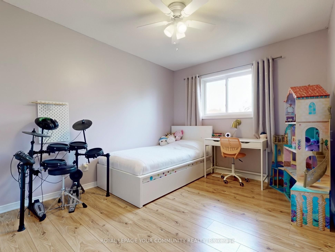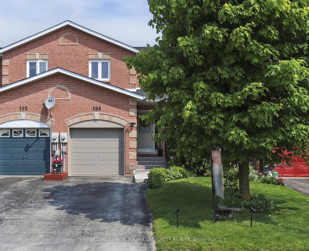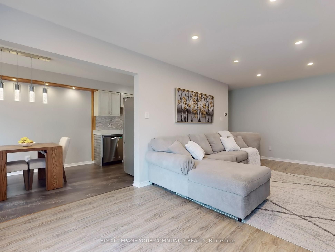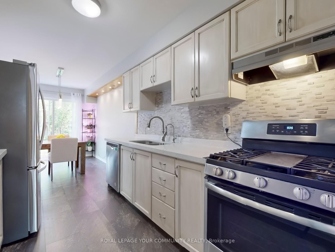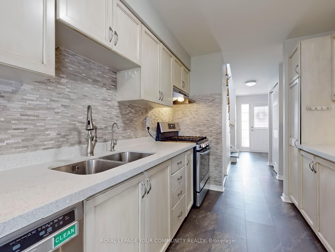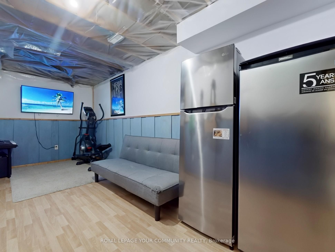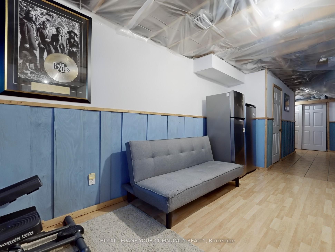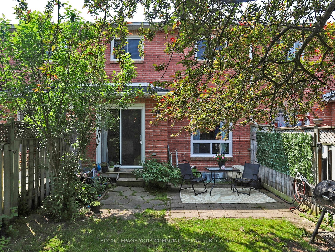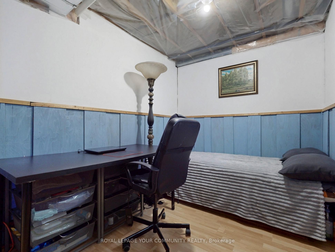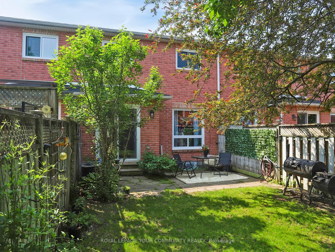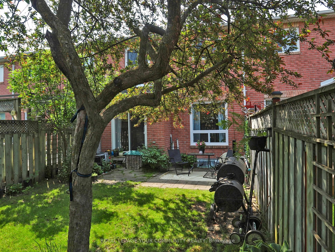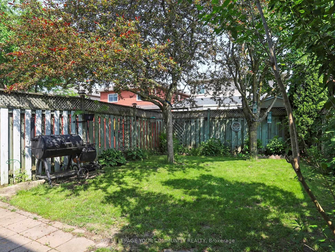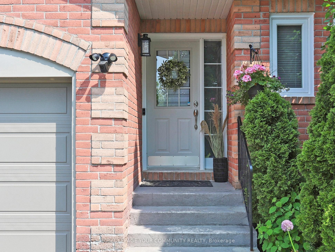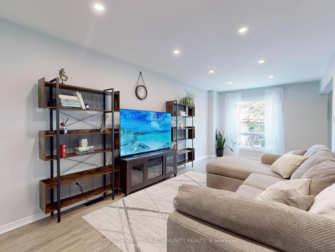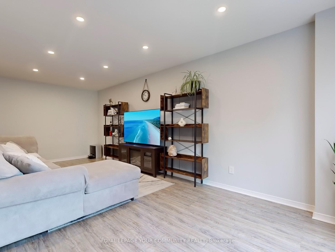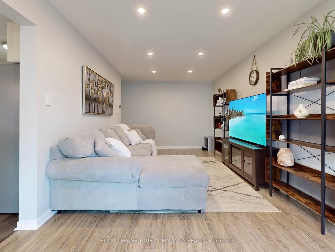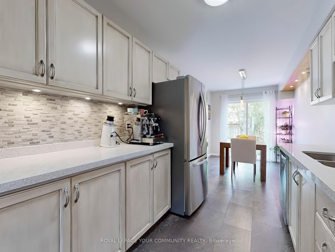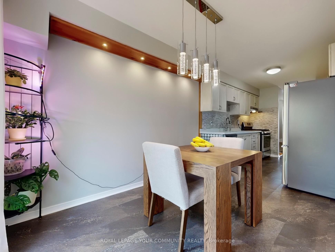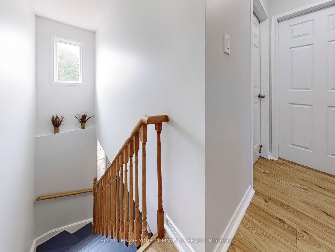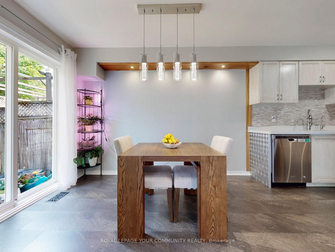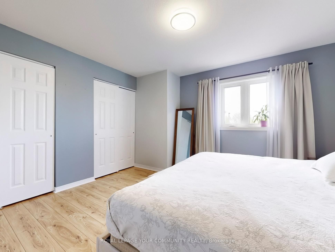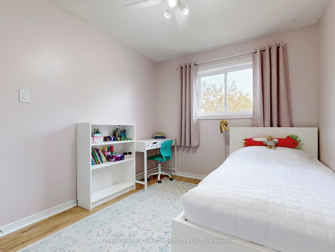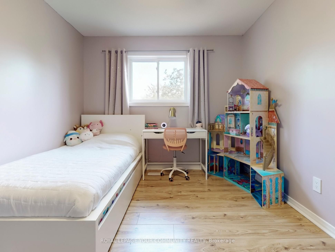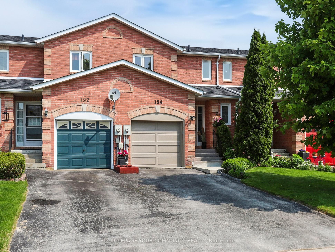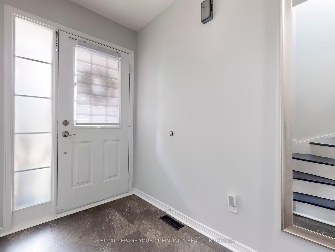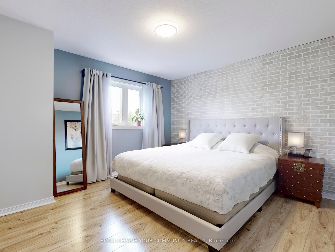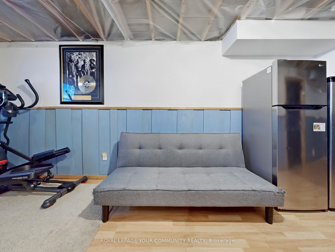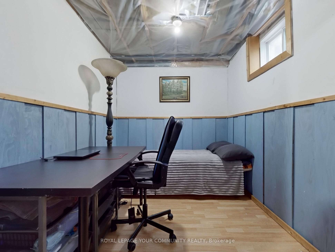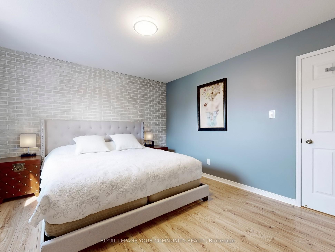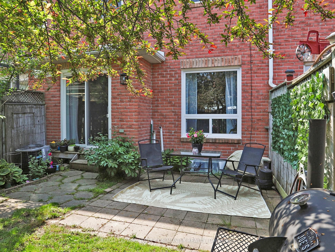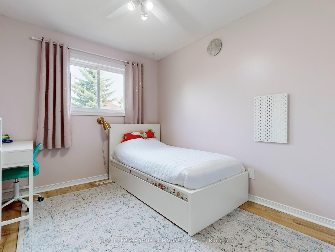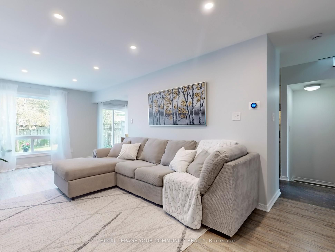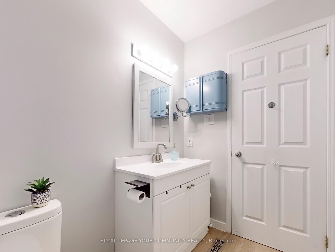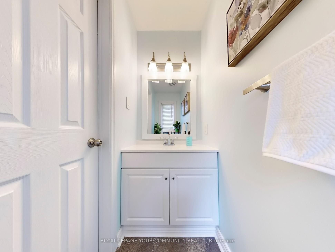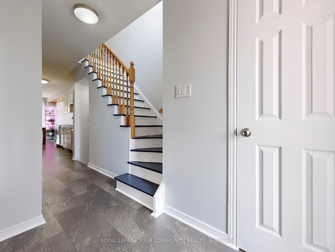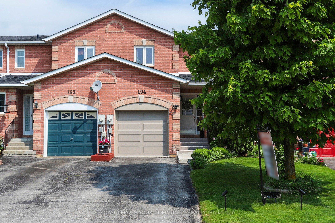
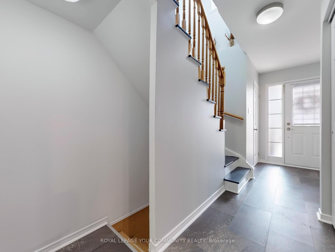
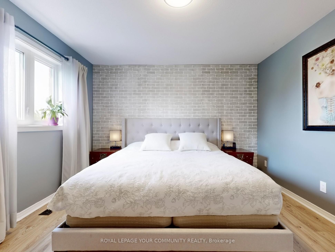
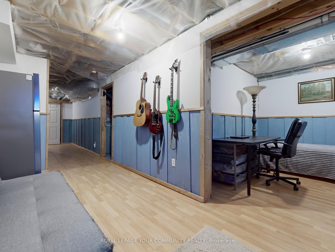
Selling
194 Fairwood Drive, Georgina, ON L4P 3Y5
$699,900
Description
Offers Anytime! Welcome to this well maintained, Carpet-FREE throughout, 2-storey townhouse nestled in one of the most desirable a highly sought-after neighborhood. From the moment you walk in, you'll appreciate the elegant vinyl flooring and smooth ceilings that flow through the bright and inviting main level. The huge living room features vinyl flooring, pot lights, and a large window that floods the space with natural light. Family-sized kitchen boasts quartz countertops, natural stone backsplash, and upgraded gas stove. Enjoy a spacious breakfast area with walk-out to the backyard, perfect for entertaining! The primary bedroom offers laminate flooring and his & hers closets. Second and third bedrooms include double closets and ample space. Renovated 4-piece bathroom. Partially finished basement includes a rec room and an additional bedroom perfect for guests, a teen's hideaway, or a dedicated workspace. Location is everything! Walk to schools, shopping at Walmart Plaza, medical clinics, restaurants, and more. Just minutes from HWY 404, Lake Simcoe, and local gems like the library, marina, and the brand-new Multi-Use Recreation Complex, The ROC, and the Ice Palace, offering endless year-round fun for the whole family. Upgrades: Garage Door 2023; Garage Door Opener 2024; Patio Door 2021; Living Room & Powder Room Windows April 2025; Second Floor Windows July 2020; Tankless Water Heater March 2024; Water Softener & Reverse Osmosis March 2024; Furnace 2021; Washer & Dishwasher 2017; Range Hood 2019.
Overview
MLS ID:
N12197997
Type:
Att/Row/Townhouse
Bedrooms:
4
Bathrooms:
2
Square:
1,300 m²
Price:
$699,900
PropertyType:
Residential Freehold
TransactionType:
For Sale
BuildingAreaUnits:
Square Feet
Cooling:
Central Air
Heating:
Forced Air
ParkingFeatures:
Built-In
YearBuilt:
Unknown
TaxAnnualAmount:
3834.12
PossessionDetails:
TBA
Map
-
AddressGeorgina
Featured properties

