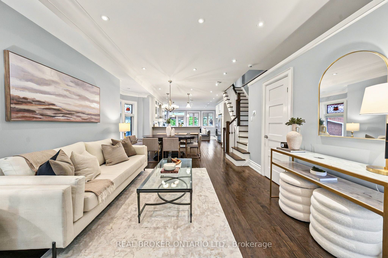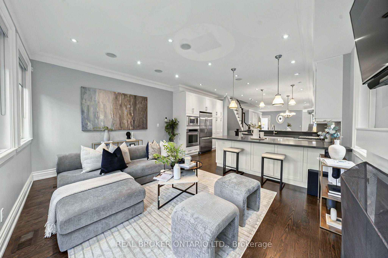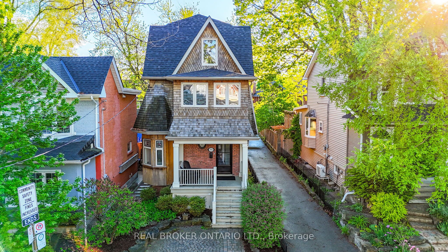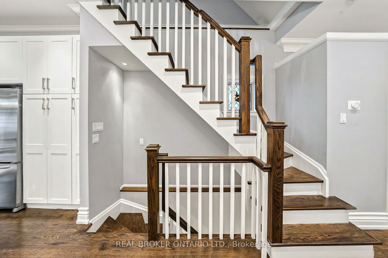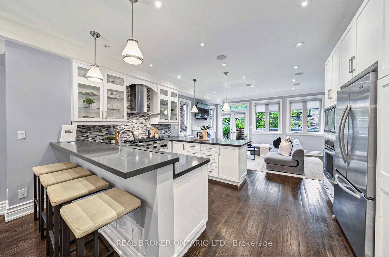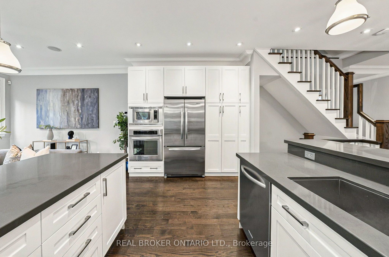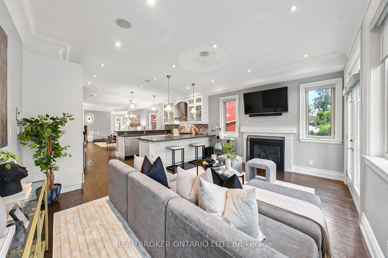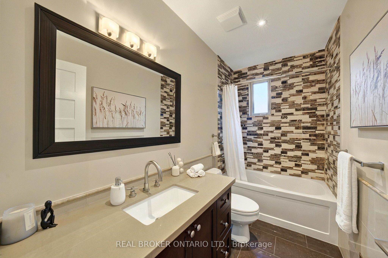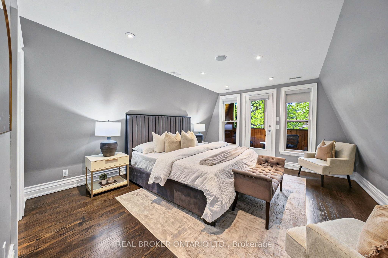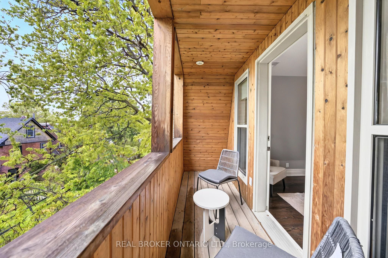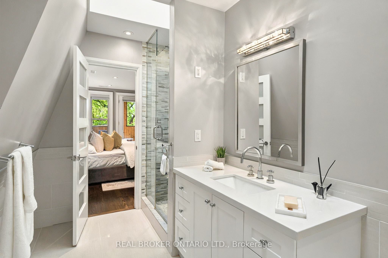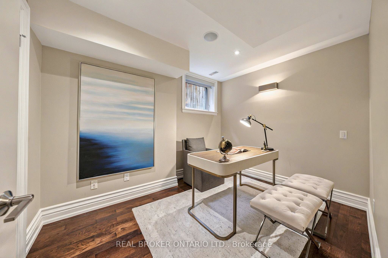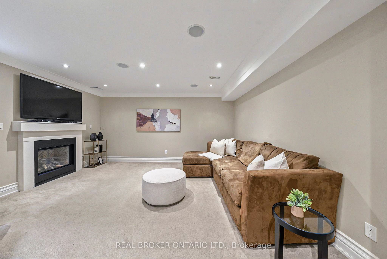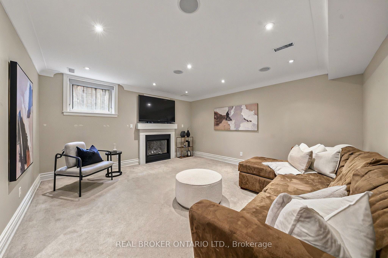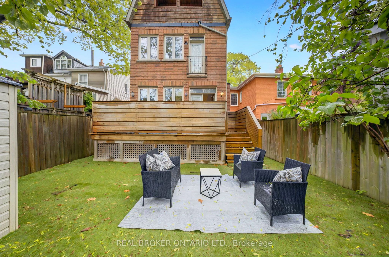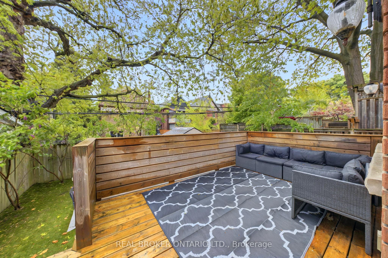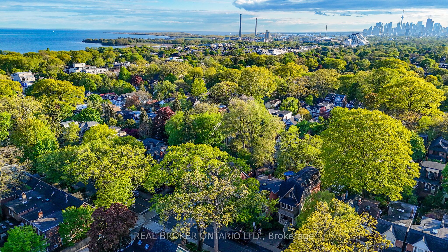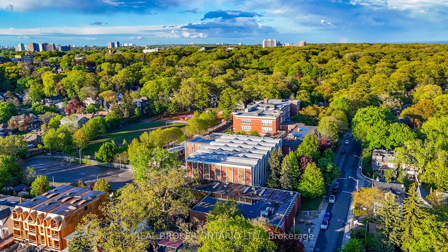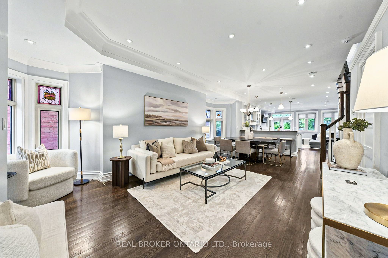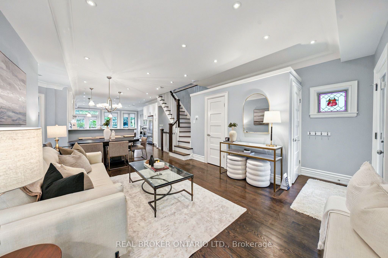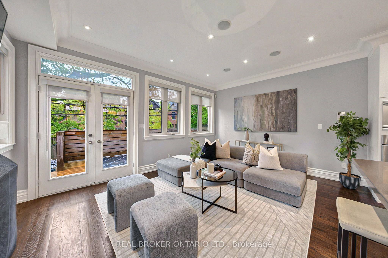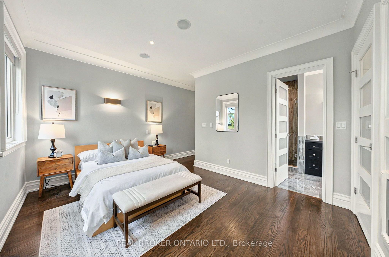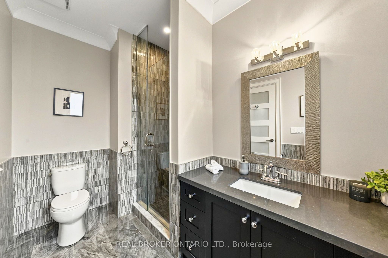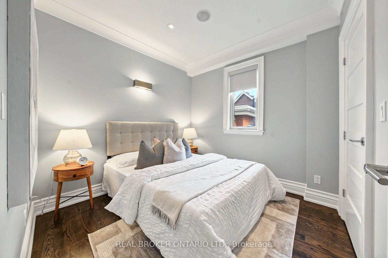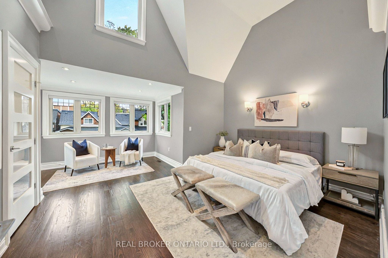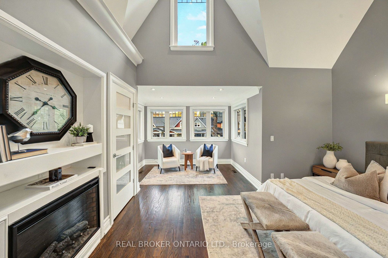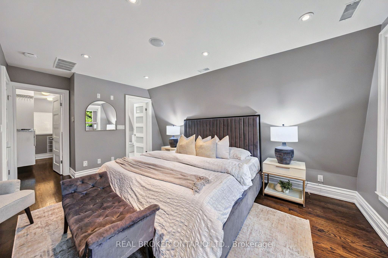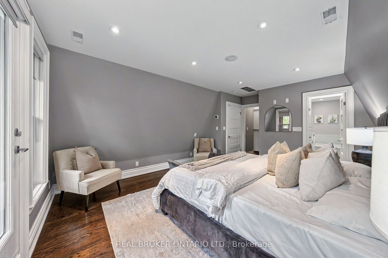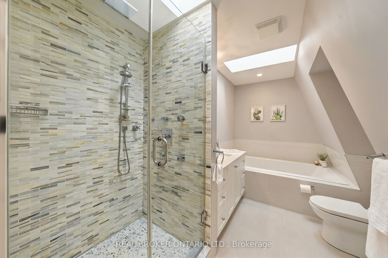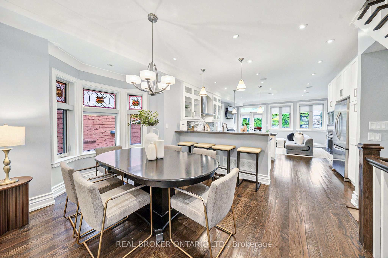
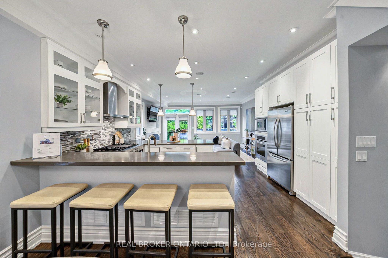
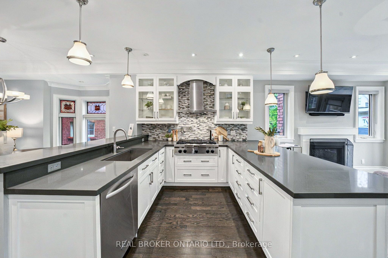
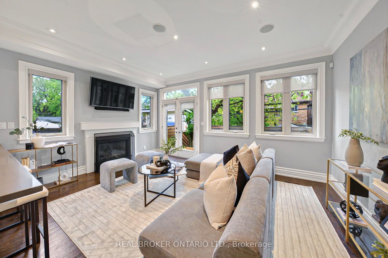
Selling
194 Lee Avenue, Toronto, ON M4E 2P3
$2,299,000
Description
Classic Beach Charm Meets Modern Living at 194 Lee Ave!Welcome to this beautifully maintained, classic Beach house, full of charm and character. Offering 4+1 bedrooms and 5 bathrooms, this spacious home is designed for modern family living with a touch of timeless elegance.Step into the chefs dream kitchen, where high-end finishes meet functionality. Perfect for both family dinners and entertaining guests. The bright and airy layout includes a charming sitting area, ideal for relaxing with a good book or morning coffee.The location is simply unbeatable. Just steps from Williamson Road Public School and Glen Ames Senior Public School, its perfect for families seeking top-tier education within walking distance. In under 2 minutes, you can stroll to Queen Streets vibrant shops and cafes, and within 5 minutes, youll find yourself on the sandy shores of The Beach.Enjoy quick escapes to Kingston Road and easy access to the city, while Glen Stewart Ravine, the grocery store, the library, Kew Gardens, and essential amenities like the bank and LCBO are all just a short walk away.Positioned in the heart of The Beaches, this home is more than just a place to live, its a lifestyle. From stunning curb appeal to its meticulously maintained interiors, 194 Lee Ave offers a rare opportunity to own a true gem in one of Torontos most sought-after neighborhoods.
Overview
MLS ID:
E12176075
Type:
Detached
Bedrooms:
5
Bathrooms:
5
Square:
2,250 m²
Price:
$2,299,000
PropertyType:
Residential Freehold
TransactionType:
For Sale
BuildingAreaUnits:
Square Feet
Cooling:
Central Air
Heating:
Forced Air
ParkingFeatures:
None
YearBuilt:
Unknown
TaxAnnualAmount:
10944
PossessionDetails:
TBD
Map
-
AddressToronto E02
Featured properties

