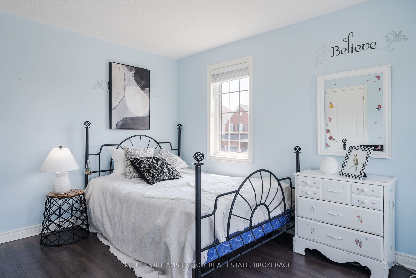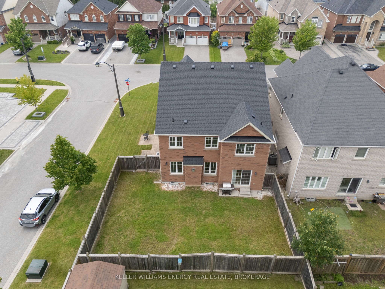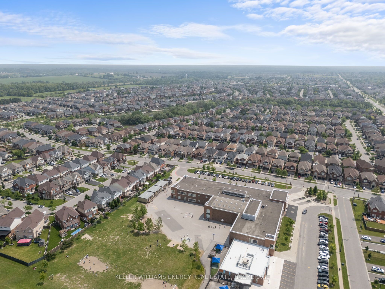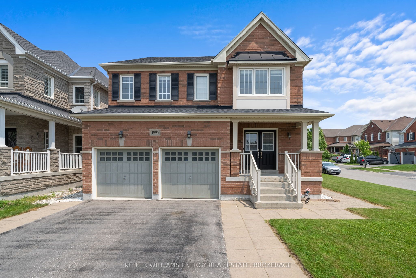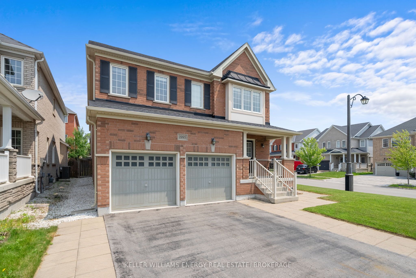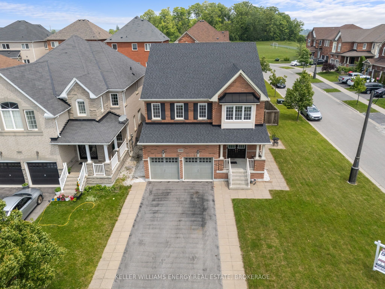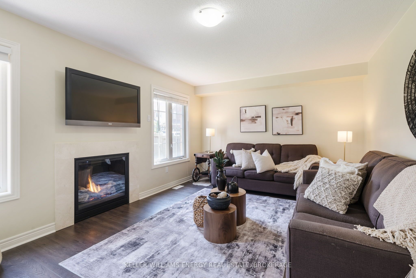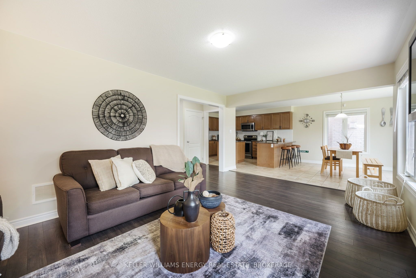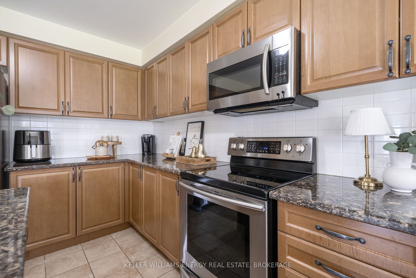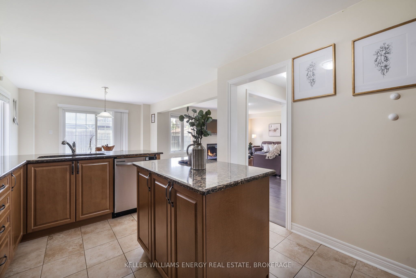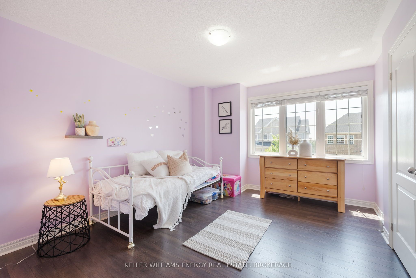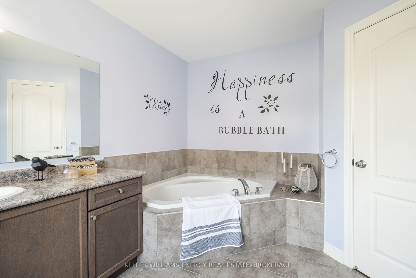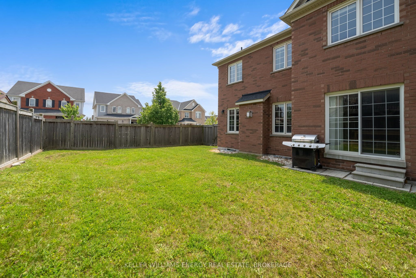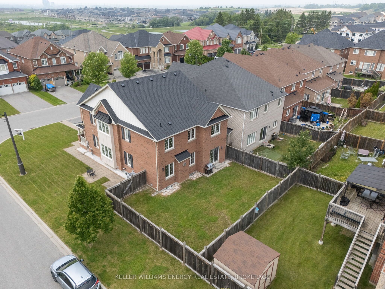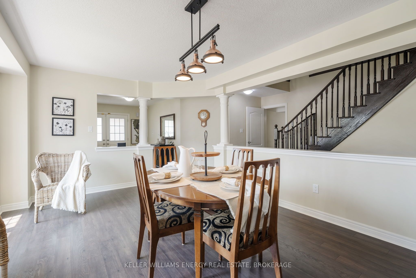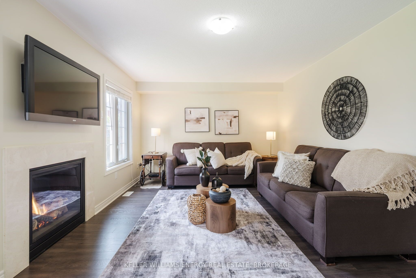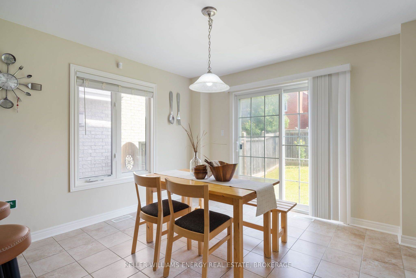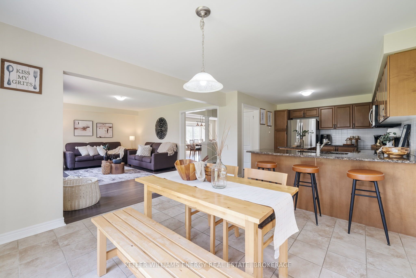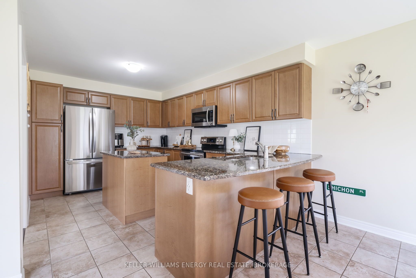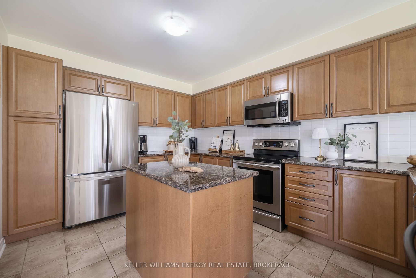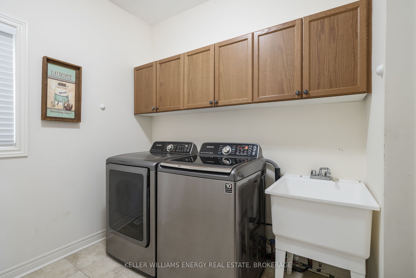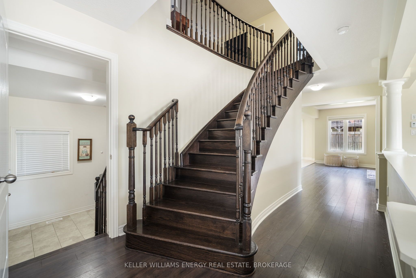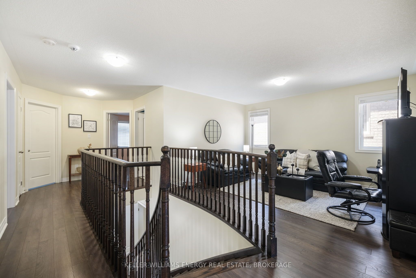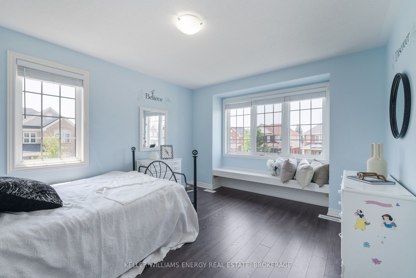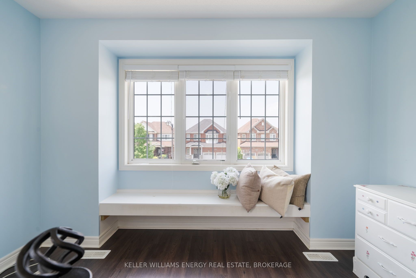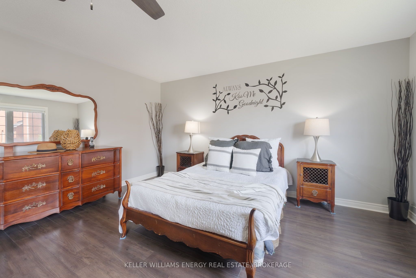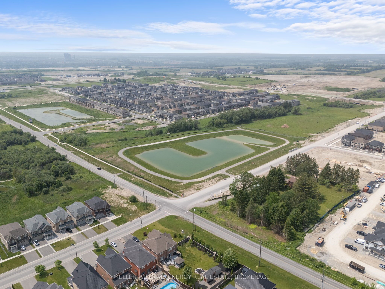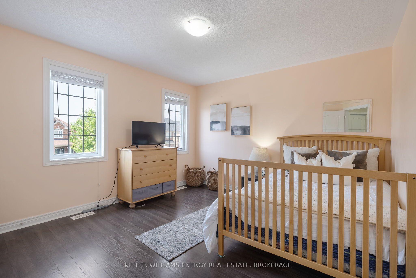
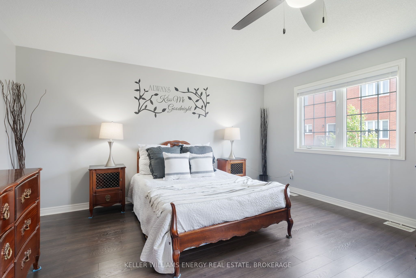
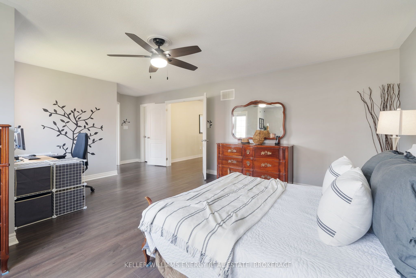
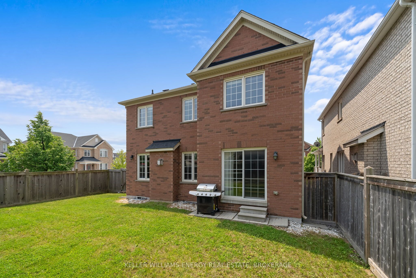
Selling
1995 Queensbury Drive, Oshawa, ON L1K 0S1
$1,149,900
Description
Welcome to this beautifully maintained 4 bedroom, 2-storey home located in the Taunton community of North Oshawa. Boasting engineered hardwood flooring throughout, this home offers a blend of modern style and everyday functionality. Step into a bright, open-concept main floor featuring a spacious living and dining area, and a well-appointed kitchen with stainless steel appliances, a breakfast bar, and a breakfast area that walks out to the fully fenced backyard perfect for summer entertaining or letting the kids play safely. Enjoy the convenience of main floor laundry and access to the garage, adding to the thoughtful layout of this beautiful home. Upstairs, you will find four generously sized bedrooms, including a large primary with 4pc ensuite. A versatile loft family room ideal as a media space, playroom, home office or can be converted to 5th bedroom.The unfinished basement with rough-in plumbing offers endless potential to create your dream rec room, home gym, or in-law suite.This fantastic home is close to schools, parks, shopping, transit, and more. Don't miss your chance to make it yours.
Overview
MLS ID:
E12215390
Type:
Detached
Bedrooms:
4
Bathrooms:
3
Square:
2,750 m²
Price:
$1,149,900
PropertyType:
Residential Freehold
TransactionType:
For Sale
BuildingAreaUnits:
Square Feet
Cooling:
Central Air
Heating:
Forced Air
ParkingFeatures:
Attached
YearBuilt:
Unknown
TaxAnnualAmount:
8216.92
PossessionDetails:
Flexible
Map
-
AddressOshawa
Featured properties

