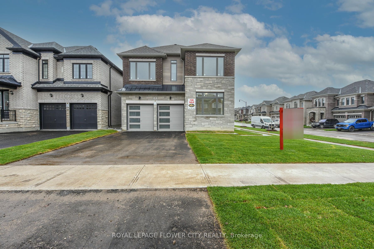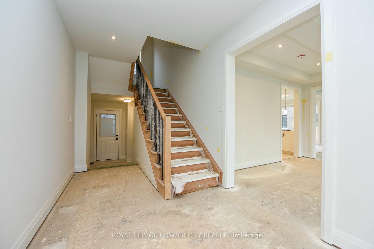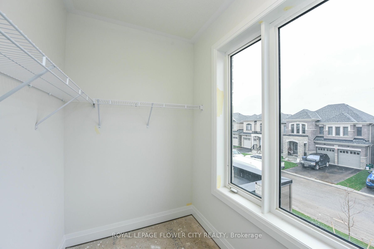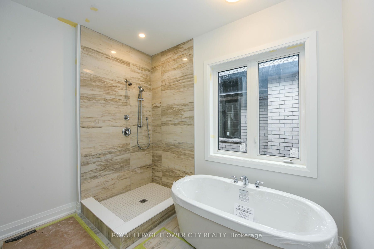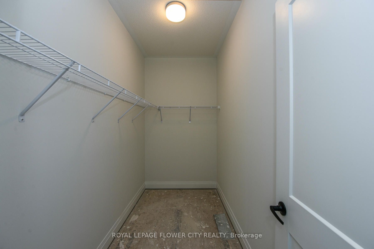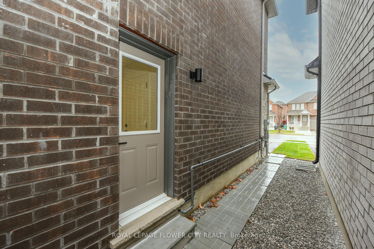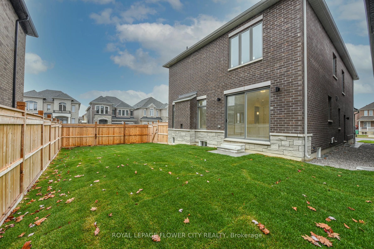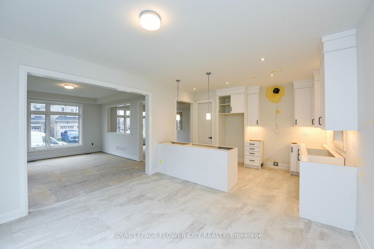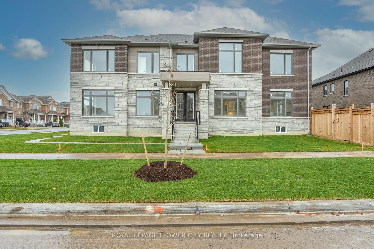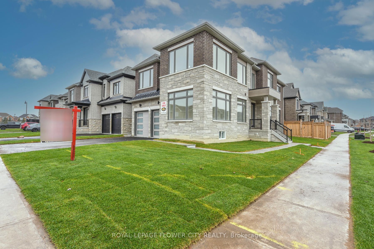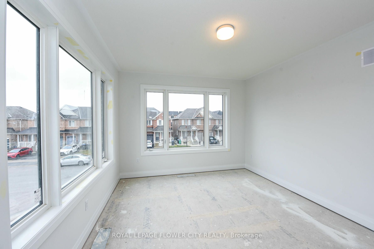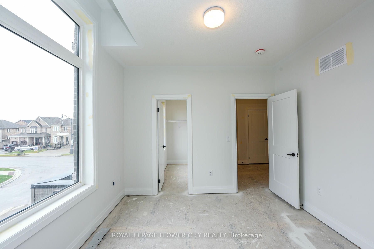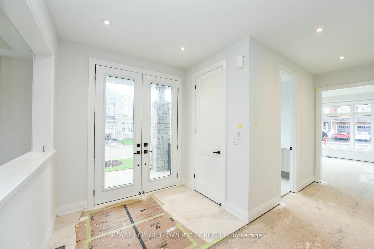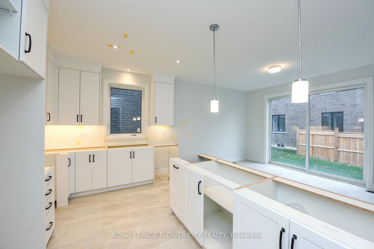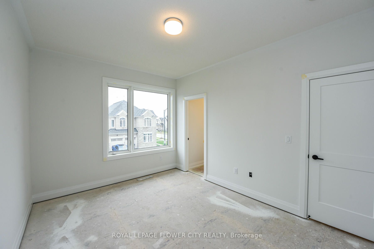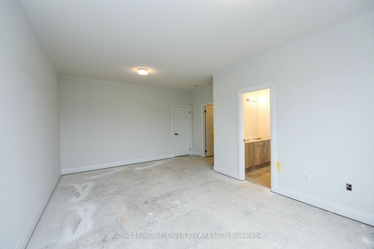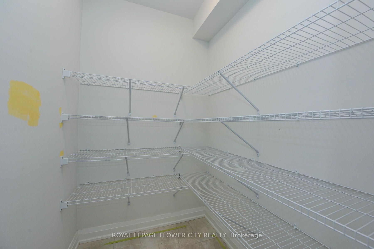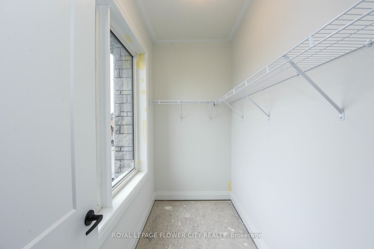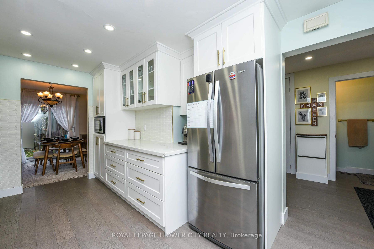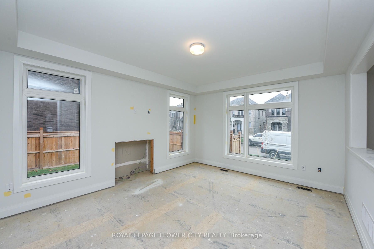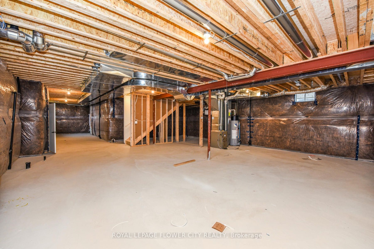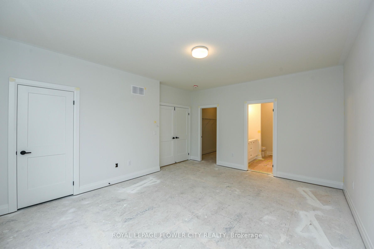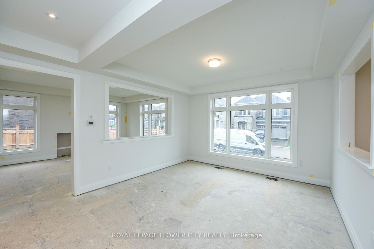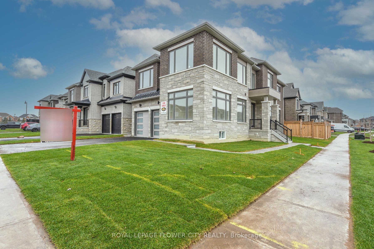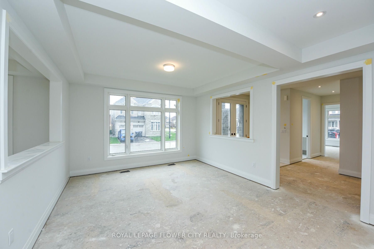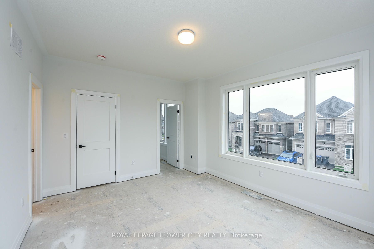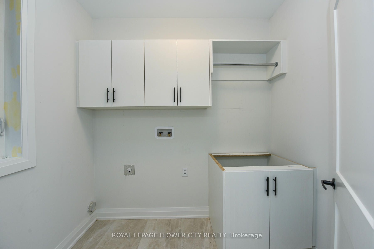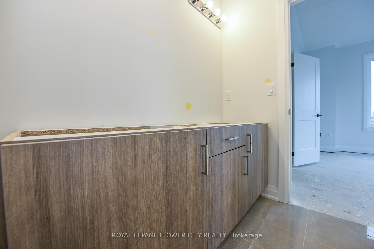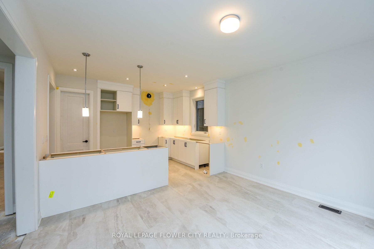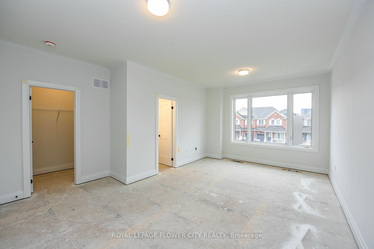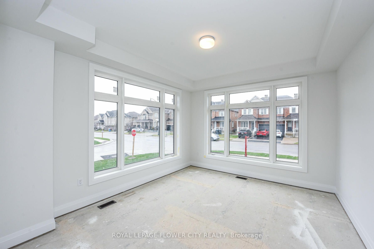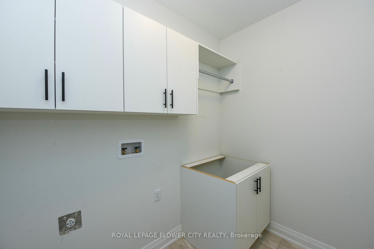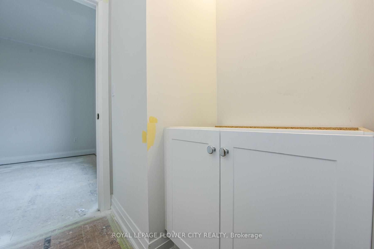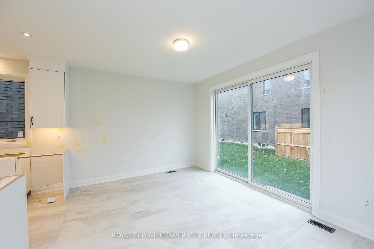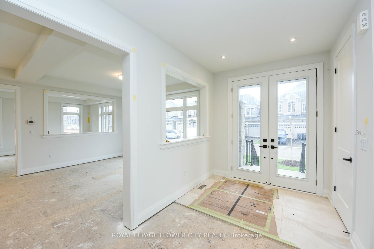
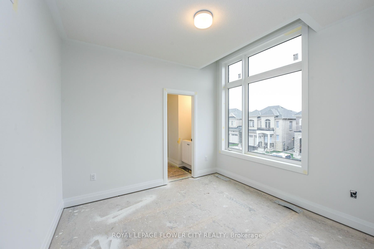
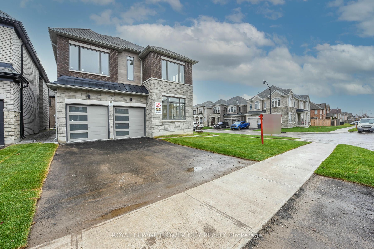

Selling
2 Dolomite Drive, Brampton, ON L6P 4R6
$1,749,900
Description
Welcome to 2 Dolomite Drive, Executive Corner Lot, Sun filled Brightness all day, in the Prestigious area of BRAM EAST in Brampton, 3350 Sq/Ft. Brand New Builder's home on a 45 Feet corner lot, 51.5 Feet Wide are Rear. EAST/WEST facing. Separate Living and Dining rooms. Large Family room with Stone Cast Mantle Fireplace. 5 Bedrooms, 4 Bathrooms. Very convenient area, Close to Schools and Plazas. Flooring is intentionally not done. Buyer can pick the desired Hardwood & Carpet colours. Easy access to Hwy 427. Main Floor Laundry, Separate Side Entrance to the Basement and access to the Garage. Fully fenced Premium Lot, 51.5 Feet Wide at Rear. Iron Fenced is done around the side Corner for Privacy. **EXTRAS** Buyer can pick the Hardwood/Carpet colours. Stained Oak staircase, Stainless steel chimney hood fan. Lot of Windows allowing Sunlight in all the Principle Rooms.
Overview
MLS ID:
W12049376
Type:
Detached
Bedrooms:
5
Bathrooms:
4
Square:
2,750 m²
Price:
$1,749,900
PropertyType:
Residential Freehold
TransactionType:
For Sale
BuildingAreaUnits:
Square Feet
Cooling:
None
Heating:
Forced Air
ParkingFeatures:
Built-In
YearBuilt:
New
TaxAnnualAmount:
0
PossessionDetails:
Unknown
Map
-
AddressBrampton
Featured properties

