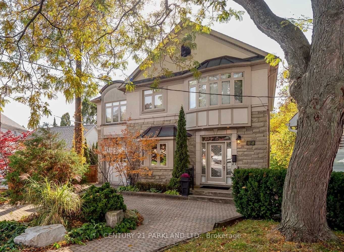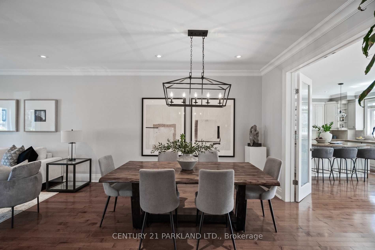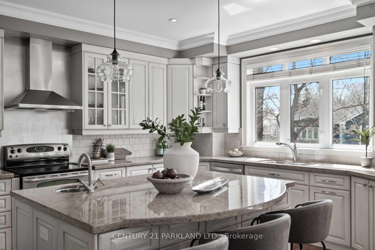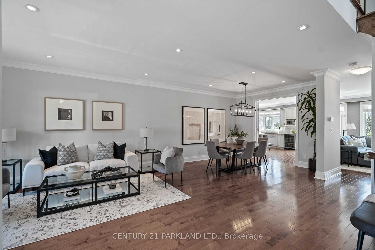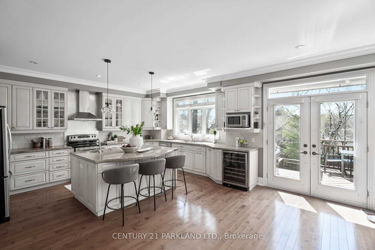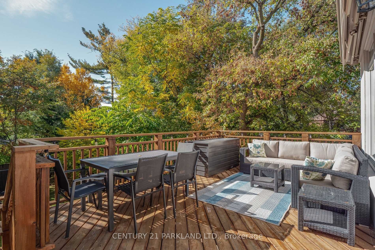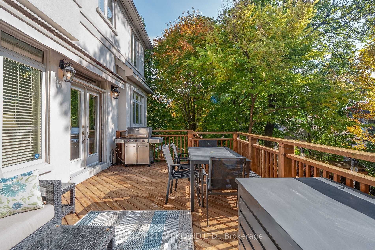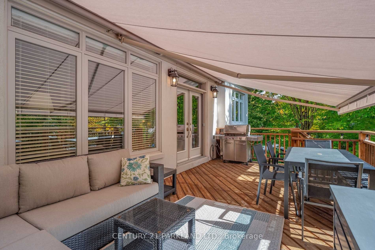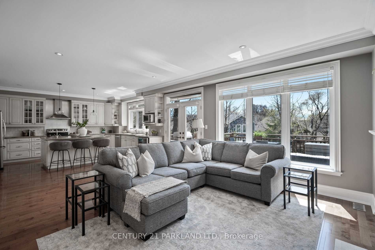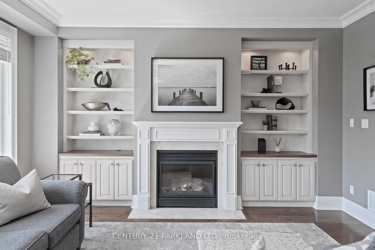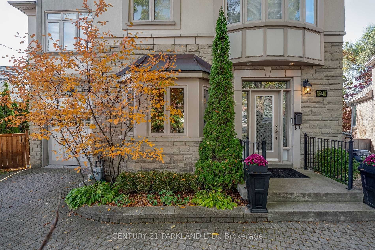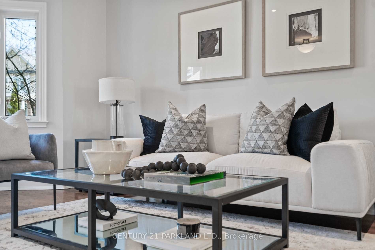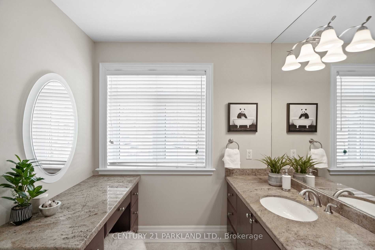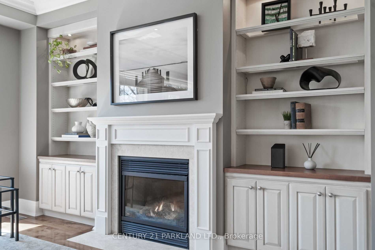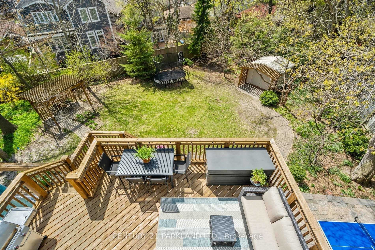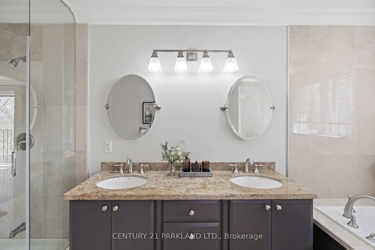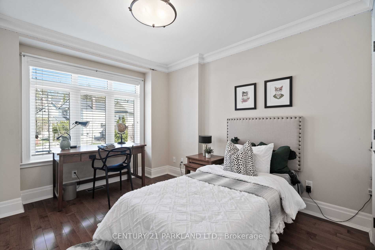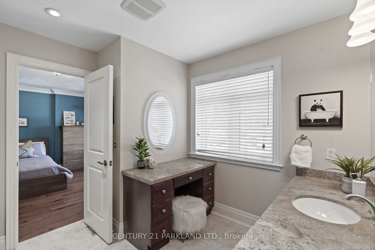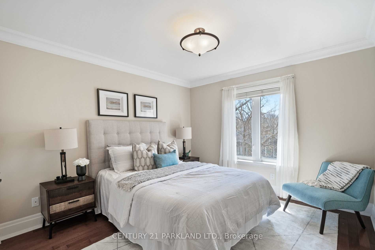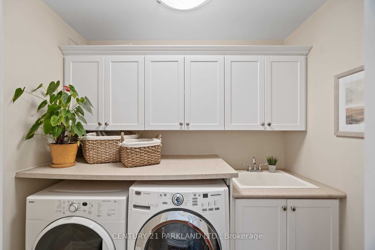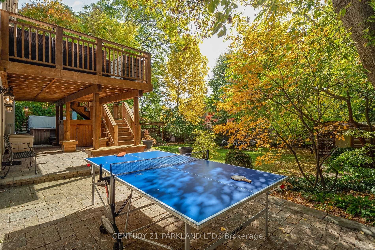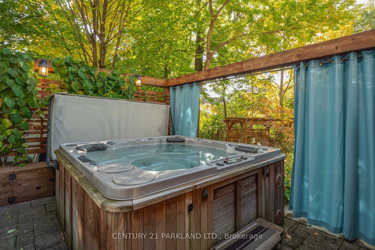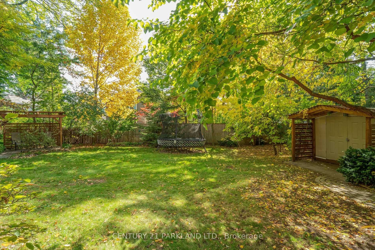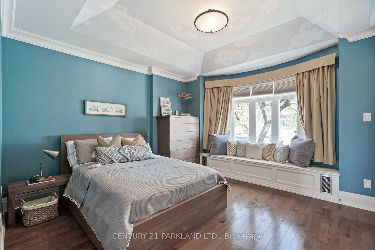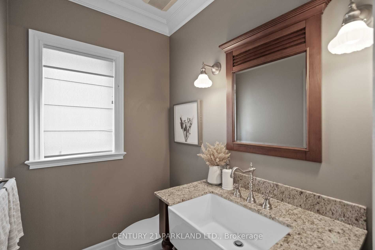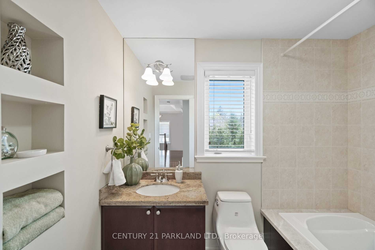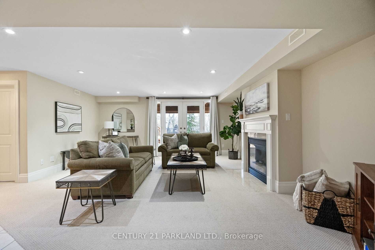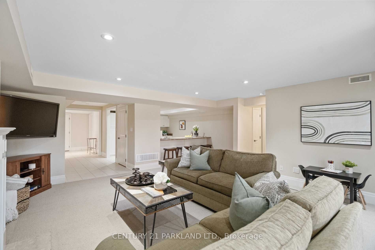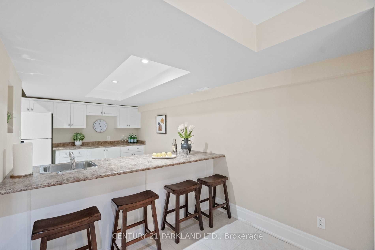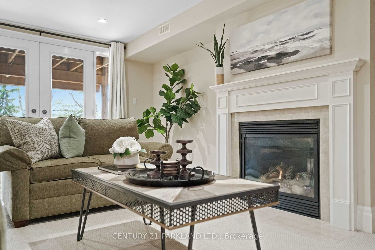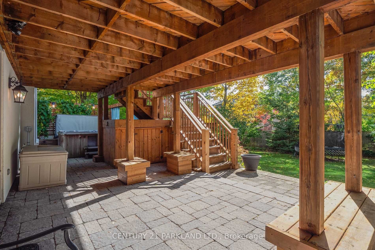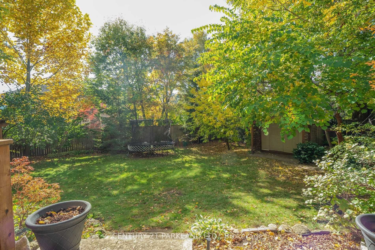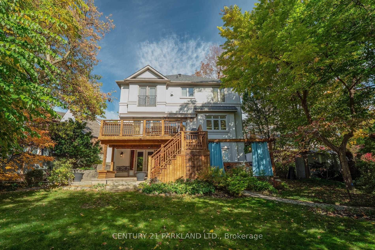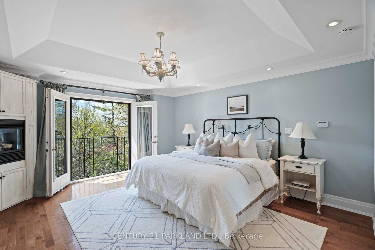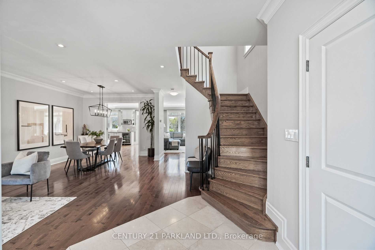
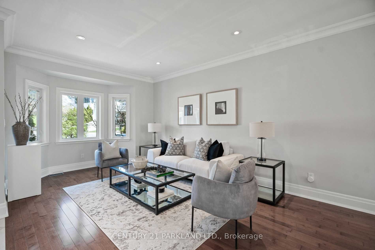
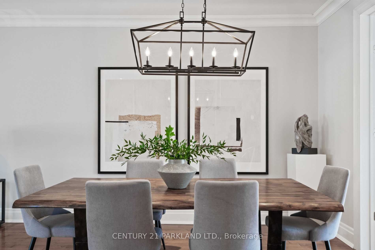
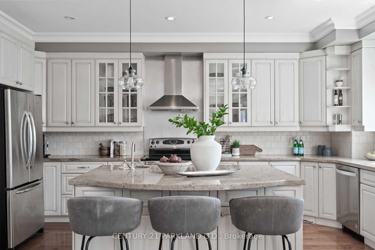
Selling
2 Leonard Circle, Toronto, ON M4E 2Z7
$3,750,000
Description
Welcome to a once-in-a-lifetime opportunity to own one of the most impressive lots in The Beach. Perfectly positioned at the end of a quiet, family-friendly cul-de-sac, this custom-built executive home sits on an expansive, park-like property that offers unmatched outdoor living potential. Think dream-worthy resort - The oversized backyard is a blank canvas with endless space to create your private oasis. Whether it's a luxury pool, outdoor kitchen, firepit lounge, or sport court, this lot can accommodate it all and still have room to play, host, and relax under the trees. Inside, this 5-bedroom home combines timeless elegance with family functionality. The French Provincial-style chefs kitchen overlooks the lush backyard, while the open-concept family room flows onto a large deck with retractable awning perfect for seamless indoor/outdoor living. Retreat to the spa-like primary suite with Juliette balcony, or entertain in the fully finished walk-out basement with bar, rec room, and hot tub area ideal for cozy nights or lively weekends. And the location? Just a short stroll to the boardwalk, Kew Gardens, and favourite local spots on the bustling Queen East. Muskoka tranquility meets vibrant beachside living, all within minutes of the downtown core.
Overview
MLS ID:
E12190941
Type:
Detached
Bedrooms:
5
Bathrooms:
5
Square:
3,250 m²
Price:
$3,750,000
PropertyType:
Residential Freehold
TransactionType:
For Sale
BuildingAreaUnits:
Square Feet
Cooling:
Central Air
Heating:
Forced Air
ParkingFeatures:
Attached
YearBuilt:
New
TaxAnnualAmount:
14828
PossessionDetails:
TBD
Map
-
AddressToronto E02
Featured properties

