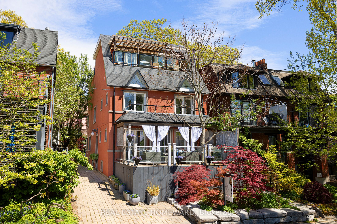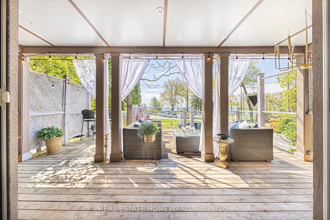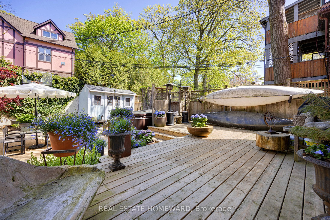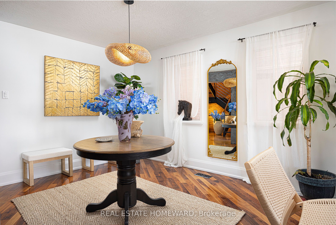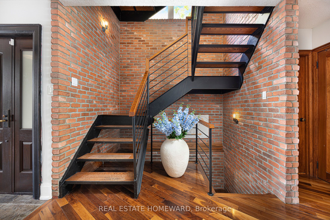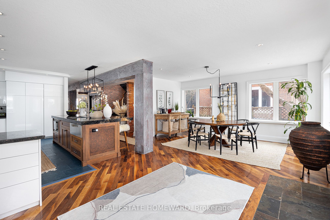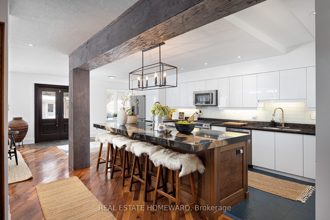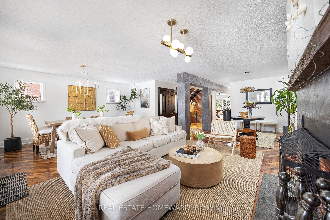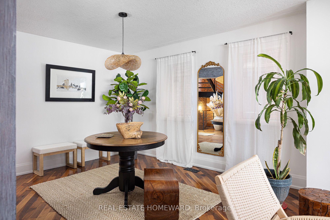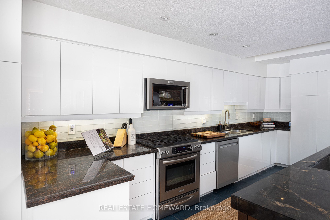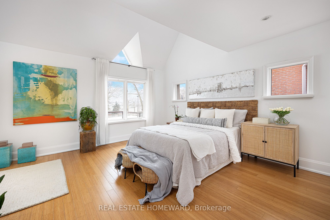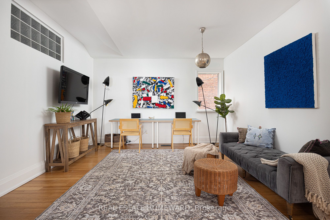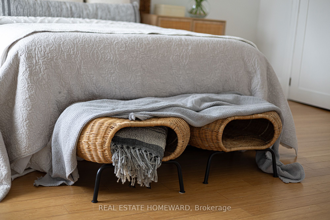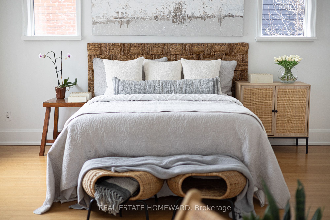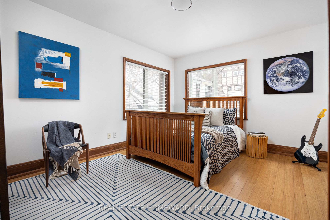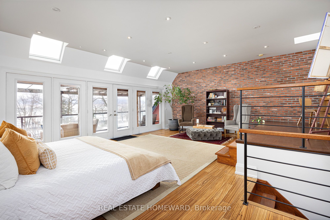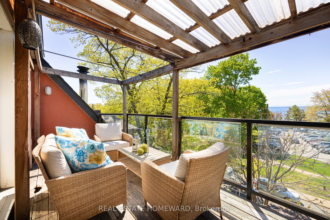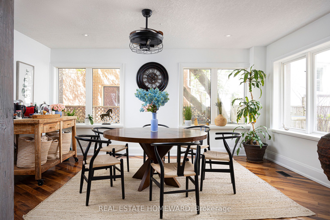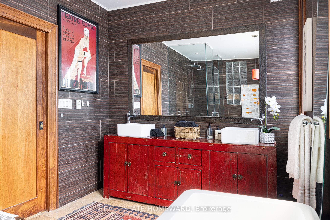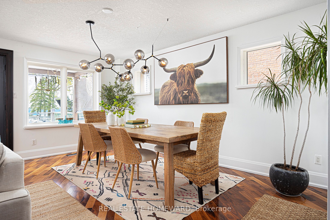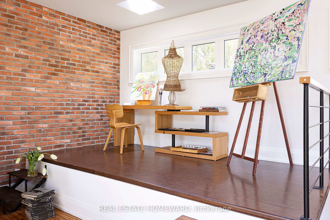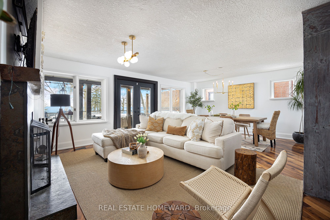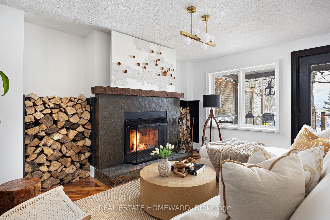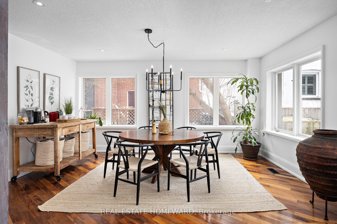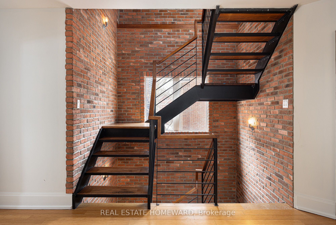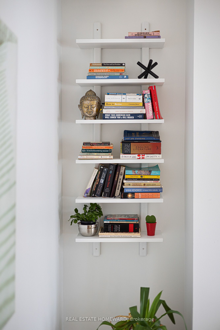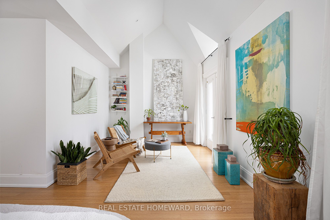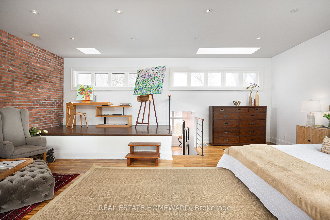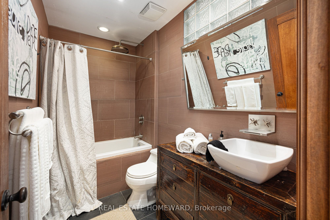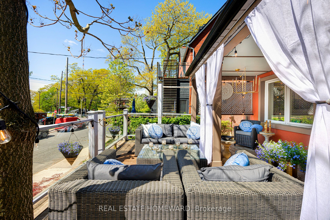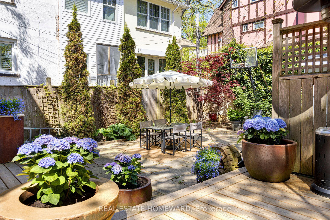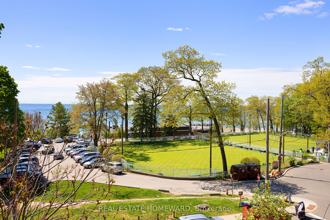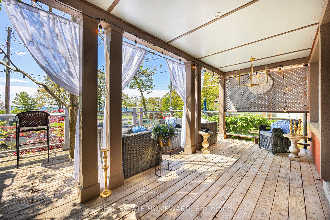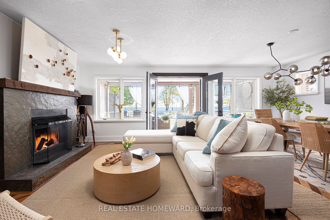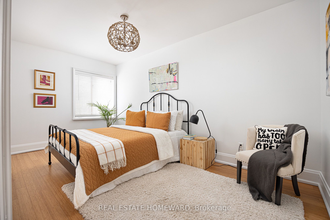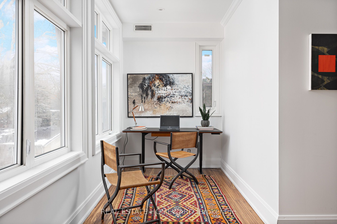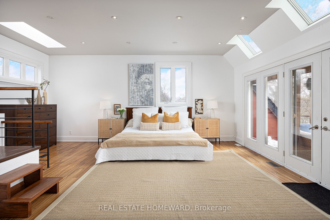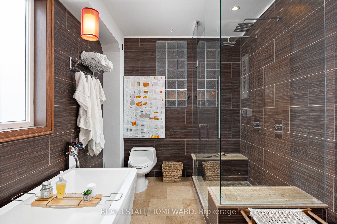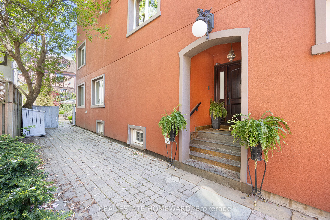
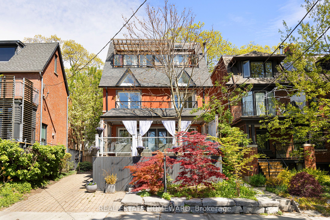
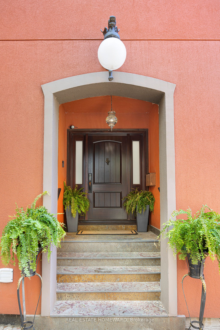
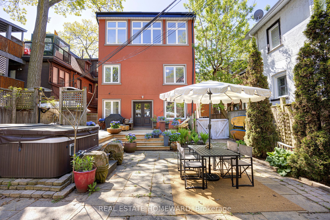
Selling
2 Park Avenue, Toronto, ON M4E 1B6
$4,799,999
Description
This exceptional waterfront residence offers panoramic water views from every level, perfect for large families or those seeking expansive living space. The property features multiple terraces and is situated just across the street from the famous boardwalk. The backyard provides space for a swim spa, ideal for relaxation and entertaining. The home comprises five bedrooms and five bathrooms, showcasing a custom staircase and a design that exudes elegance and charm, reminiscent of a romantic castle setting in the heart of the Beaches community. With over 4,600 square feet of interior living space, including the basement, and excluding outdoor areas, the residence offers generous room for comfort and convenience. Notably, there are two primary bedrooms and a fully self-contained basement unit with its own laundry facilities.Upon entering, residents are greeted by the inviting aroma of a wood-burning fireplace and the calming sound of waves. The location is exceptionally convenient, with proximity to shops, restaurants, grocery stores, and public transit. The property is also near Balmy Beach School and the Balmy Beach Canoe Club, offering excellent opportunities for outdoor activities and community engagement. The driveway can easily accommodate four vehicles.This unique and spacious home presents a rare opportunity to live in a distinguished waterfront setting, ready for immediate occupancy and personalization.
Overview
MLS ID:
E12188457
Type:
Detached
Bedrooms:
5
Bathrooms:
5
Square:
4,250 m²
Price:
$4,799,999
PropertyType:
Residential Freehold
TransactionType:
For Sale
BuildingAreaUnits:
Square Feet
Cooling:
Central Air
Heating:
Heat Pump
ParkingFeatures:
None
YearBuilt:
100+
TaxAnnualAmount:
22746
PossessionDetails:
Flexible
Map
-
AddressToronto E02
Featured properties

