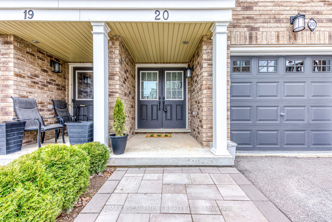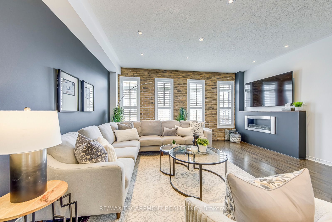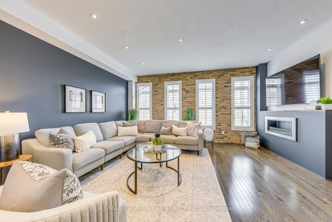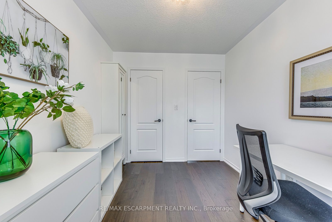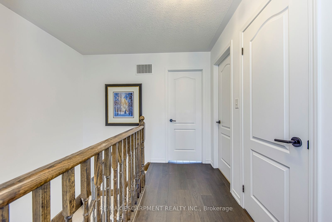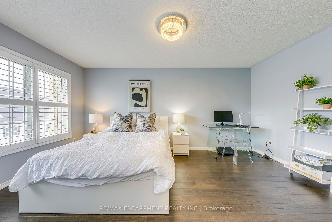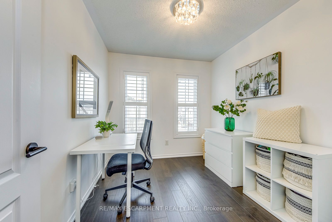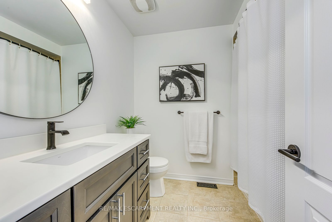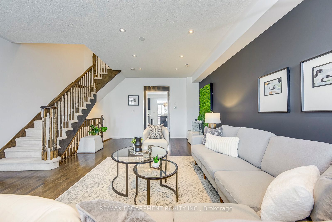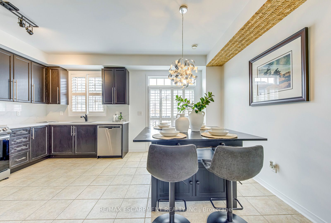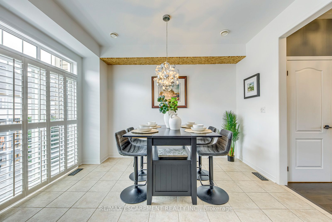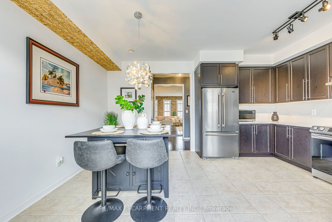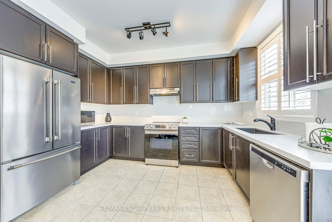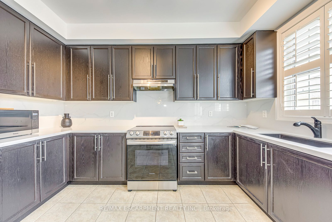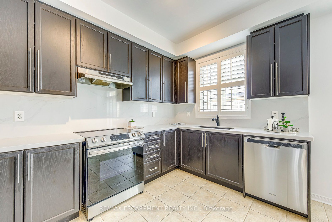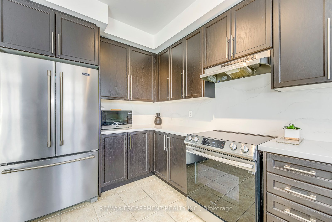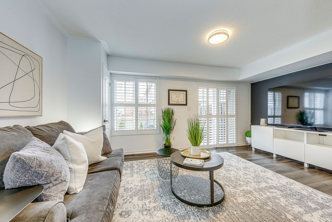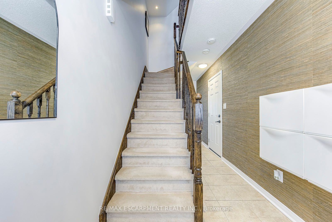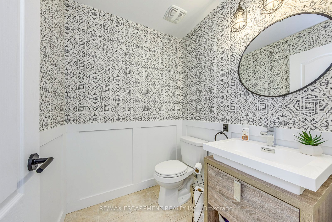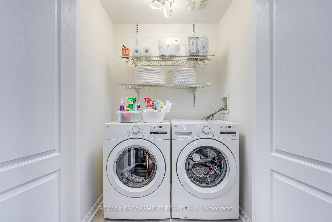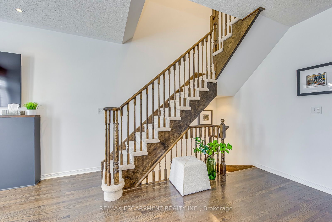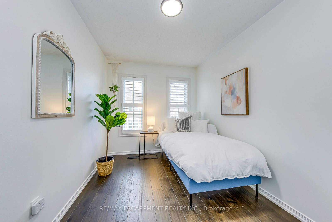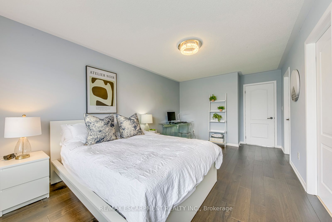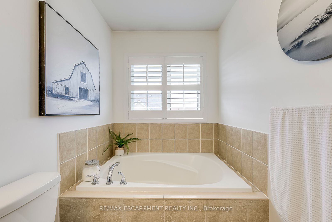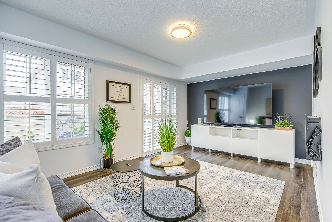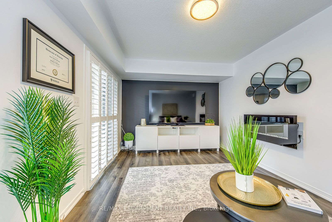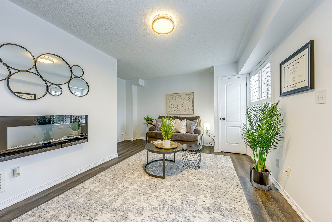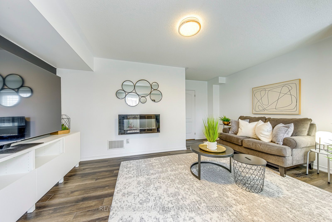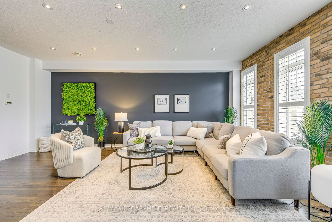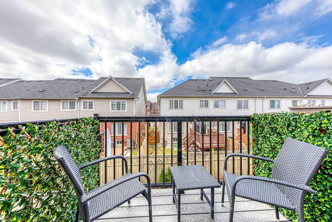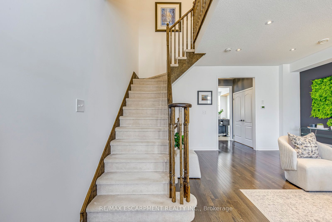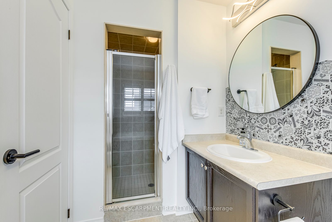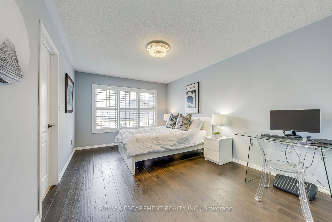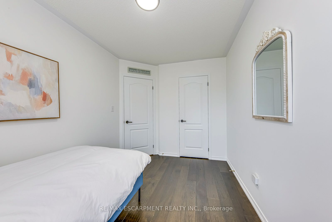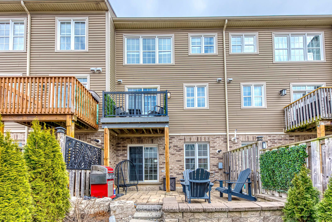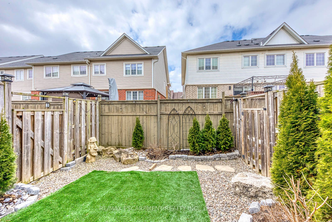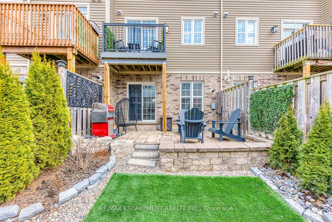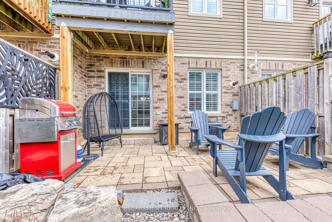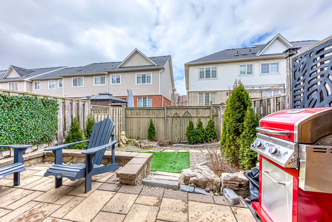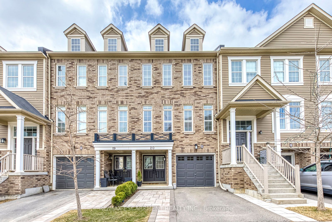
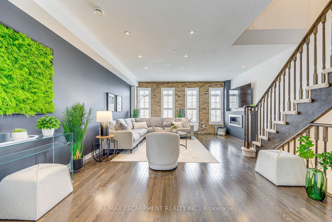
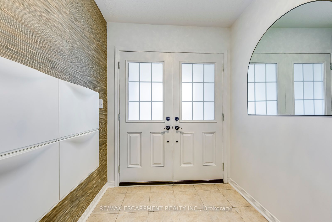
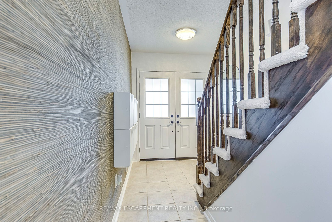
Selling
#20 - 4823 THOMAS ALTON Boulevard, Burlington, ON L7M 0V2
$950,000
Description
This stunningly updated 3-bedroom townhome is the perfect combination of modern luxury and family-friendly comfort. Oversized windows throughout flood the home with natural light, enhancing the spacious feel of each level, all while high ceilings and sleek pot lights add a touch of elegance. Located in the highly sought-after Alton Village, you're just a short walk from three top-rated schools, making this home ideal for growing families. Step inside to discover a thoughtfully designed layout, including a walkout basement that opens to a fully fenced, maintenance-free backyardperfect for outdoor gatherings or peaceful relaxation. The chef-inspired eat-in kitchen is a true standout, featuring brand new quartz countertops, a stylish backsplash, a new kitchen sink, stove, and a water line for your fridges filtered water. From the kitchen, step out onto the recently upgraded terrace with designer grey composite decking and sleek aluminum railings.. The home is full of thoughtful upgrades, including luxury vinyl plank flooring on the ground level (2021) and hardwood throughout the upper level. The main bathroom was tastefully renovated in 2021 with a modern vanity, quartz countertop, and designer mirror. Recent additions also include an electric fireplace on the ground level (2024), a fresh coat of professional paint throughout (2022), and updated light fixtures, door knobs, hinges, and floor vents (2022). The homes curb appeal is further enhanced by professional landscaping in both the front and back yards, completed in 2024. This home has been meticulously maintained and beautifully updated, offering the perfect blend of style, comfort, and convenience -- don't miss the chance to make this your forever home!
Overview
MLS ID:
W12045434
Type:
Condo
Bedrooms:
3
Bathrooms:
2
Square:
1,900 m²
Price:
$950,000
PropertyType:
Residential Condo & Other
TransactionType:
For Sale
BuildingAreaUnits:
Square Feet
Cooling:
Central Air
Heating:
Forced Air
ParkingFeatures:
Attached
YearBuilt:
Unknown
TaxAnnualAmount:
4168.41
PossessionDetails:
Flexible
Map
-
AddressBurlington
Featured properties

