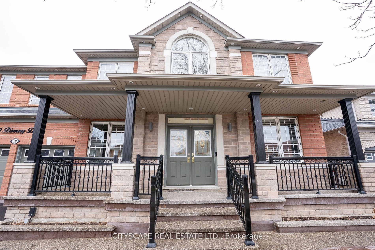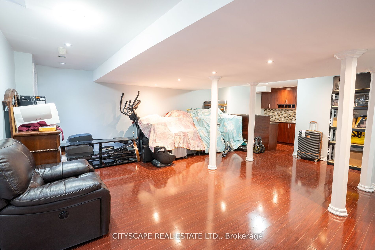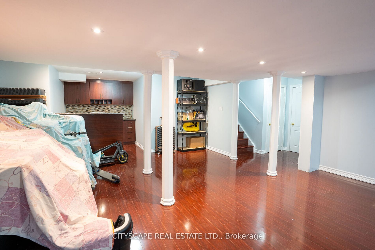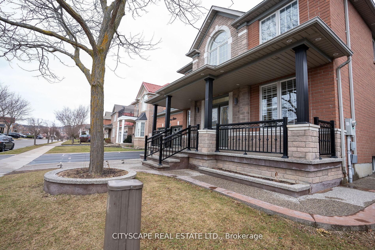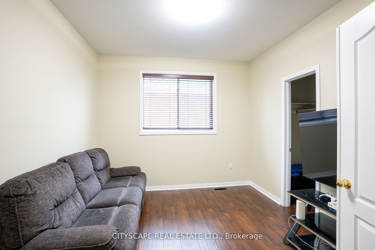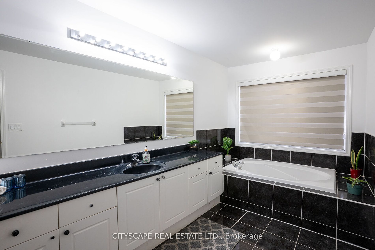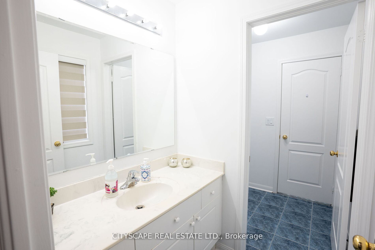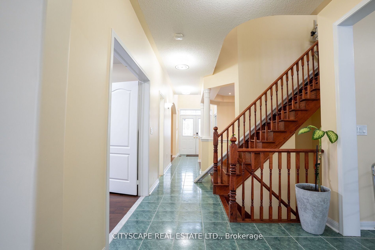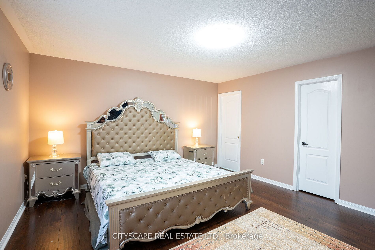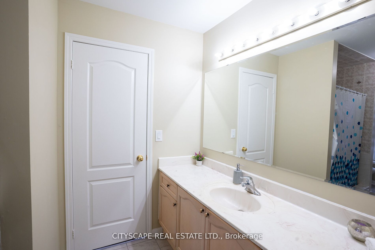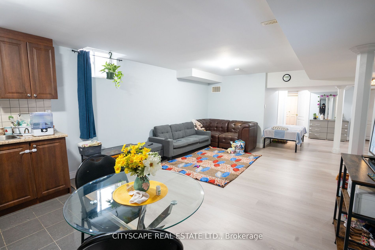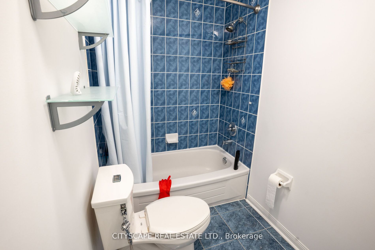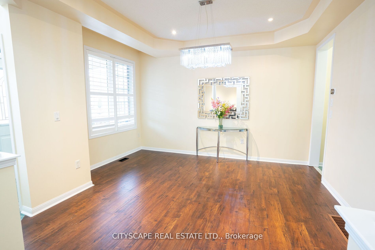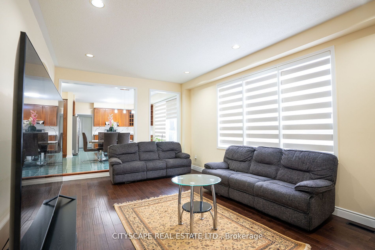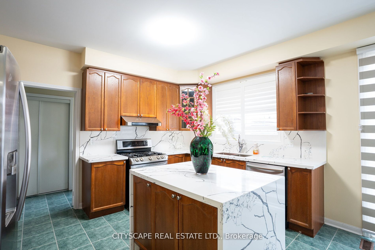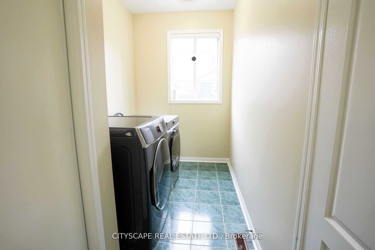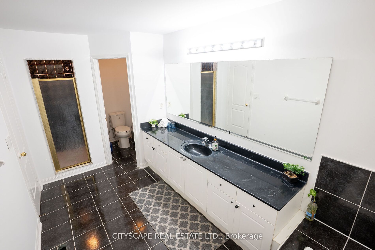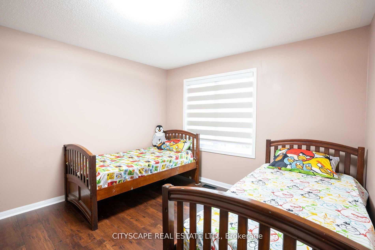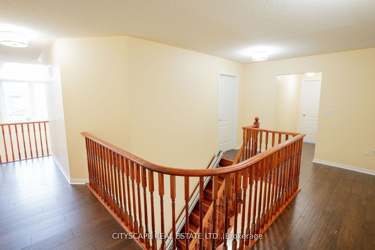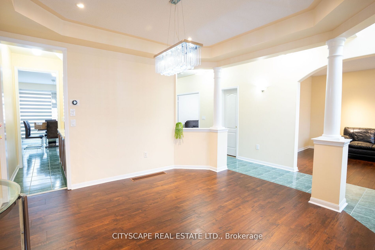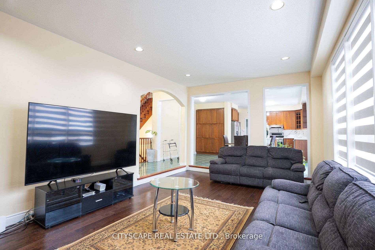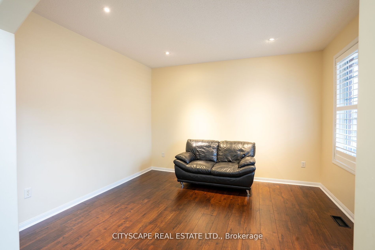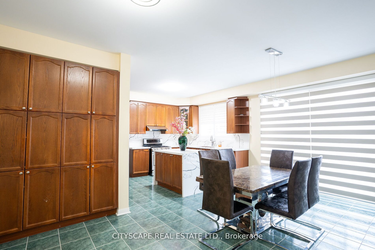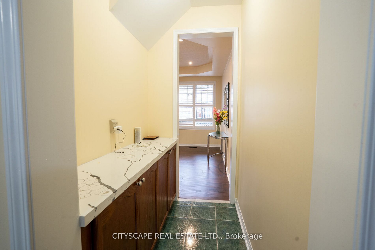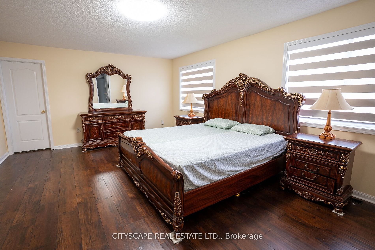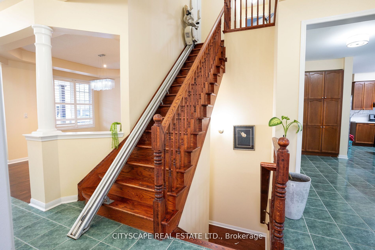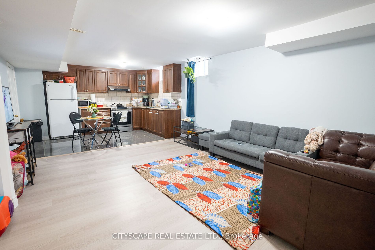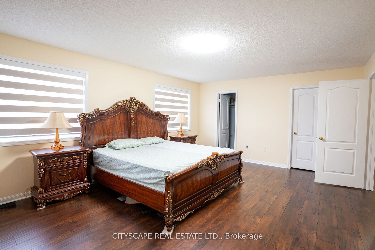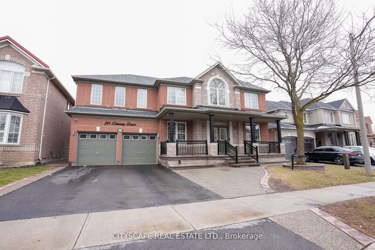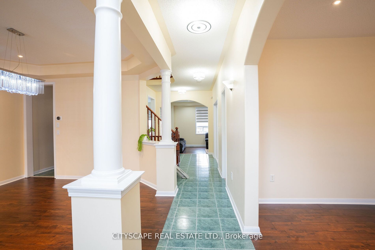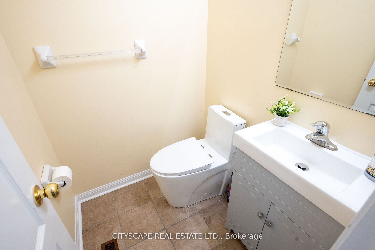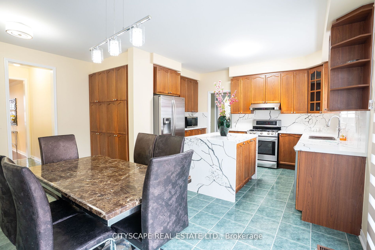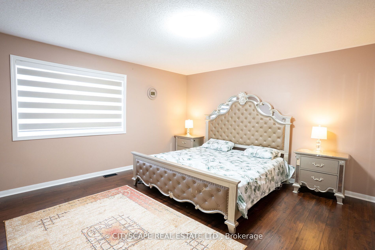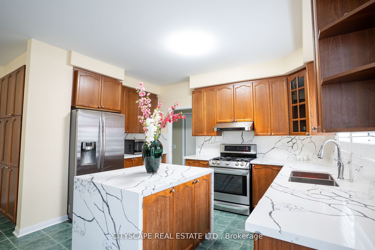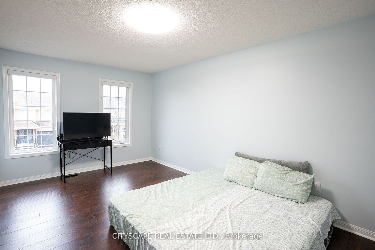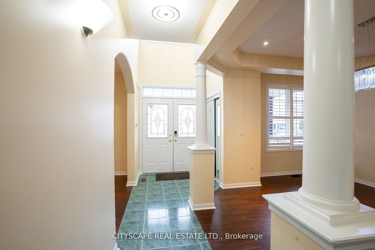
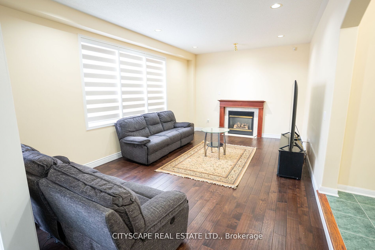

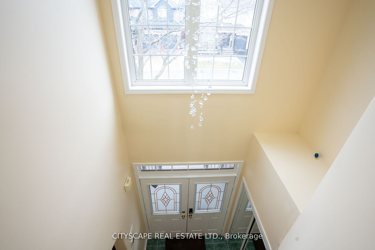
Selling
20 Binnery Drive, Brampton, ON L6P 1A3
$1,749,000
Description
Absolutely stunning home offering over 5,000 sq. ft. of finished living space on a 55 ft wide lot with parking for 5 cars on the driveway. This beautifully maintained property is loaded with upgrades, including all-new elegant light fixtures and granite countertops throughout. The main floor features a spacious layout with a modern kitchen, family room, living room, office, and a guest bedroom, along with the convenience of main floor laundry. Upstairs, you'll find five spacious bedrooms, each with its own walk-in closet. The master suite is a luxurious retreat with his and hers walk-in closets and a private ensuite bath. Two additional Jack & Jill washrooms connect the remaining four bedrooms for maximum functionality and privacy. The home also features **two finished basements**The first has 2 bedrooms and 1 full washroom, currently rented for $2,000/month, providing excellent passive income. The second basement is a large recreation area with potential to be converted into a studio apartment, ideal for enhancing future rental income .Pot lights on all outside elevations and Porch Makes the House stand out in the crowd. All amenities are nearby, making this the perfect blend of comfort, space, and smart investment. Don't miss the opportunity to own this exceptional property!
Overview
MLS ID:
W12133237
Type:
Detached
Bedrooms:
8
Bathrooms:
5
Square:
4,250 m²
Price:
$1,749,000
PropertyType:
Residential Freehold
TransactionType:
For Sale
BuildingAreaUnits:
Square Feet
Cooling:
Central Air
Heating:
Forced Air
ParkingFeatures:
Attached
YearBuilt:
Unknown
TaxAnnualAmount:
7867.58
PossessionDetails:
TBA
Map
-
AddressBrampton
Featured properties

