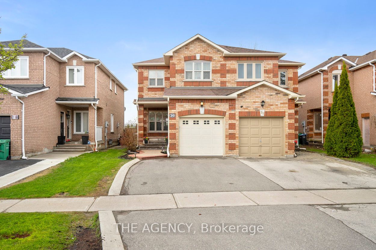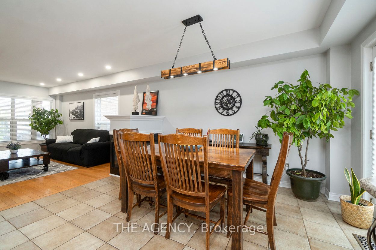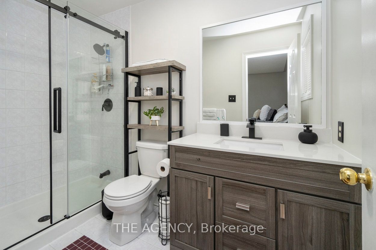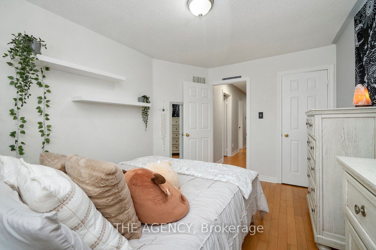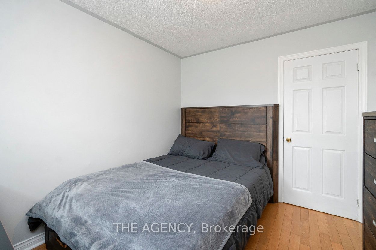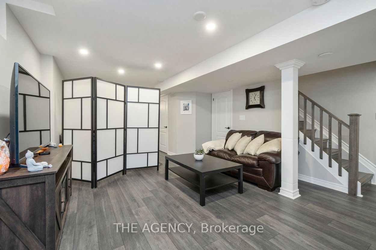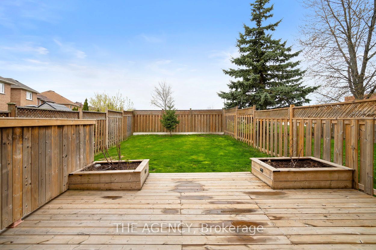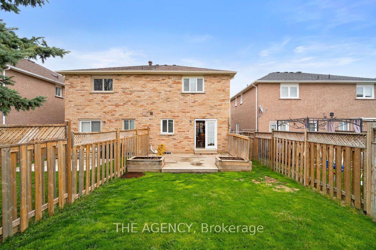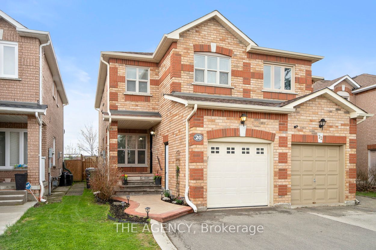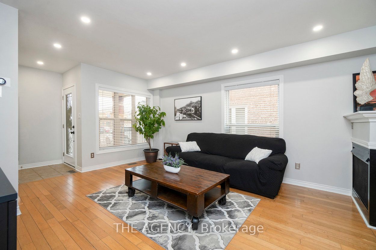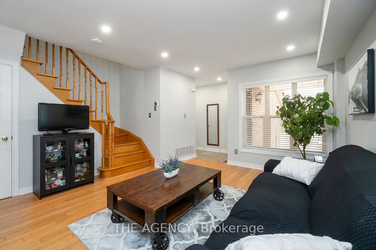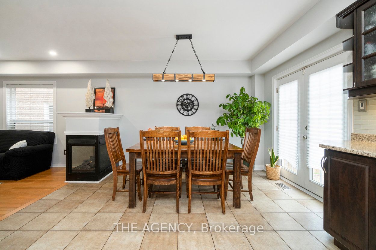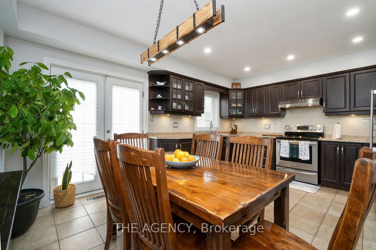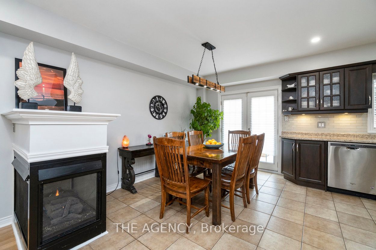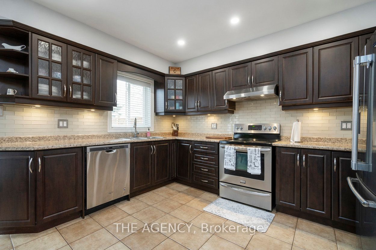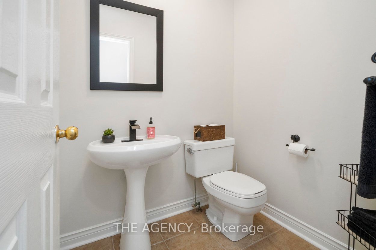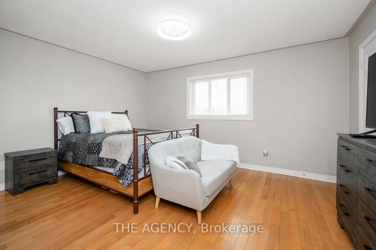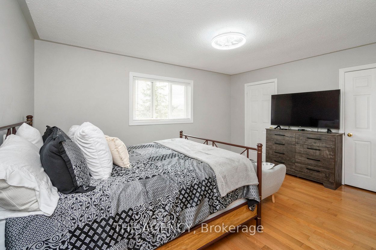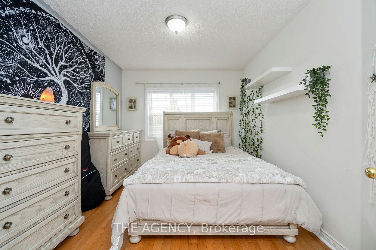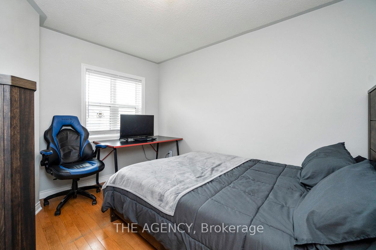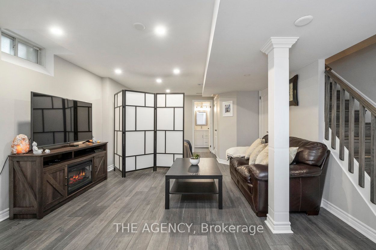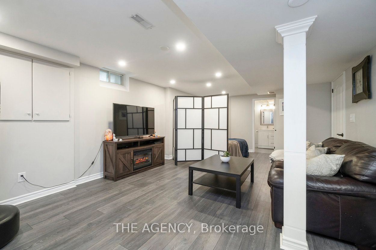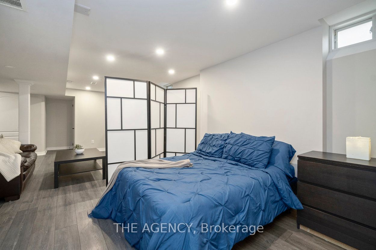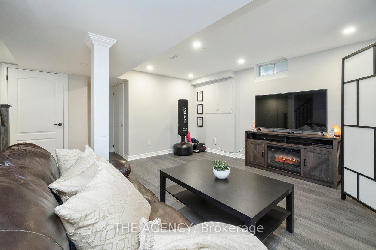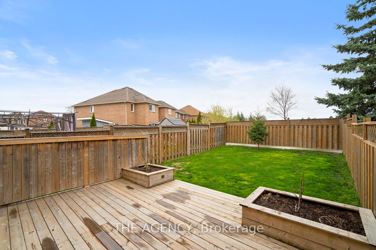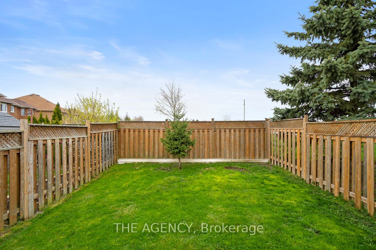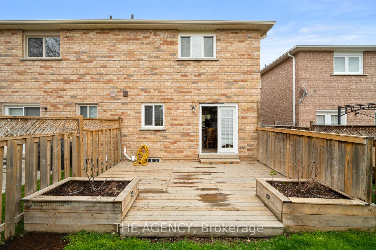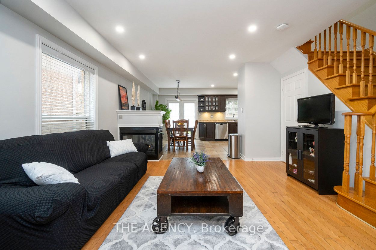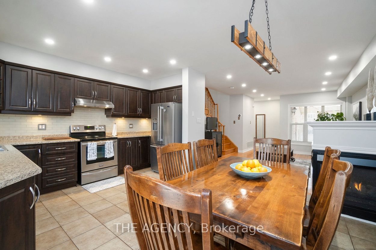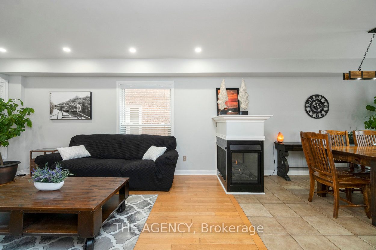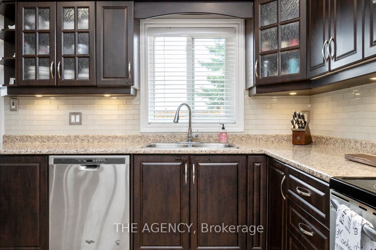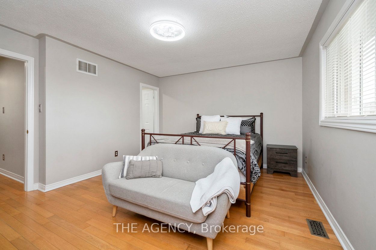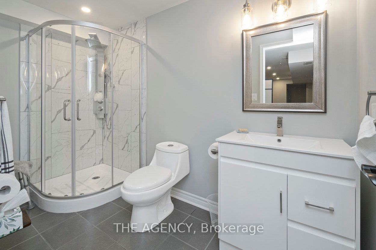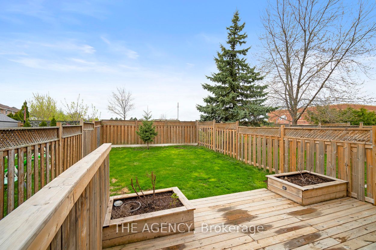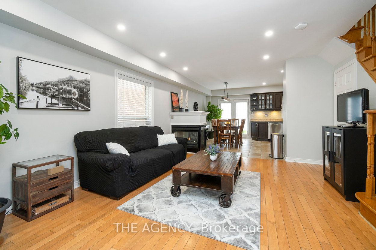
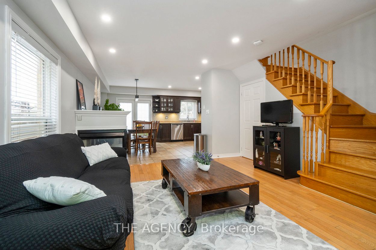
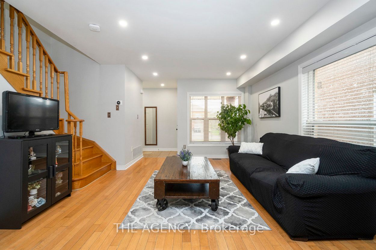
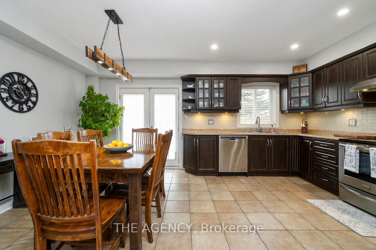
Selling
20 Highmore Avenue, Caledon, ON L7E 1V7
$975,000
Description
Welcome to 20 Highmore Avenue The Perfect Starter Home! This bright and beautifully maintained 3-bedroom, 4-bathroom semi-detached home offers the ideal blend of space, comfort, and convenience for first-time buyers or young families. The main floor features a functional layout with an open-concept living and dining area, complete with a cozy three-way gas fireplace that adds warmth and charm throughout the space.The sun-filled kitchen offers ample counter space and a walk-out to a large backyard deck perfect for entertaining, summer BBQs, or relaxing while the kids play. The fully fenced yard adds privacy and outdoor enjoyment. Upstairs, you'll find three generously sized bedrooms, including a primary suite with a walk-in closet and completely renovated ensuite. The newly finished basement offers incredible versatility ideal for long-term guests, a home office, or a play area. Additional features include a private garage and driveway parking. Located in a family-friendly neighbourhood close to schools, parks, transit, and everyday amenities, this home checks all the boxes. Don't miss your chance to get into the market with this charming, move-in ready home!
Overview
MLS ID:
W12162021
Type:
Others
Bedrooms:
3
Bathrooms:
4
Square:
1,300 m²
Price:
$975,000
PropertyType:
Residential Freehold
TransactionType:
For Sale
BuildingAreaUnits:
Square Feet
Cooling:
Central Air
Heating:
Forced Air
ParkingFeatures:
Attached
YearBuilt:
Unknown
TaxAnnualAmount:
2038.3
PossessionDetails:
90-120 Days
Map
-
AddressCaledon
Featured properties

