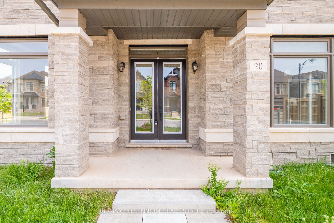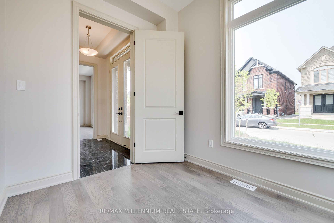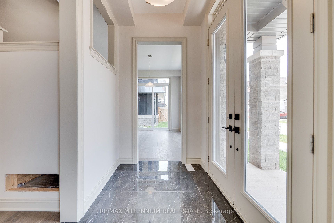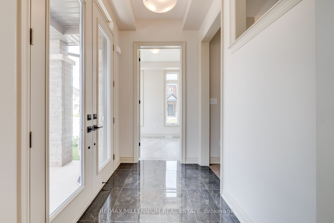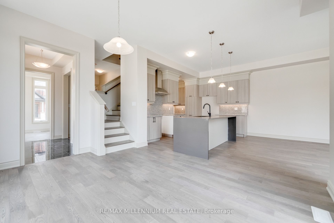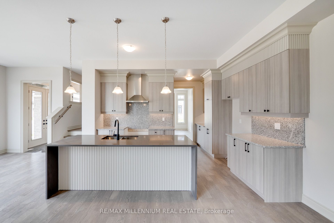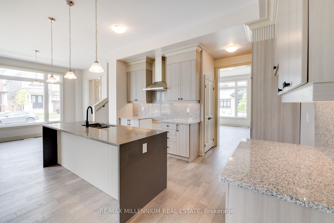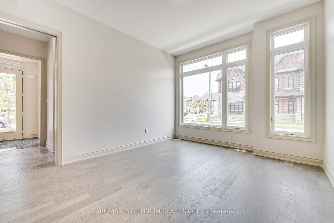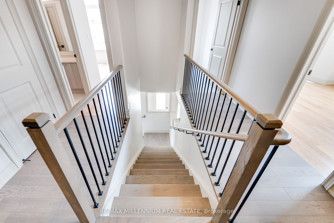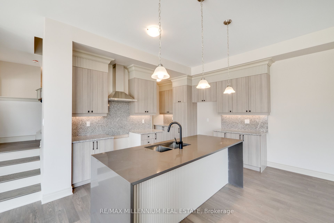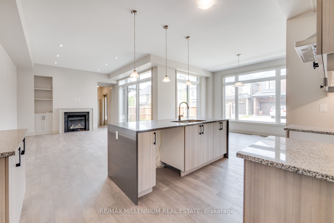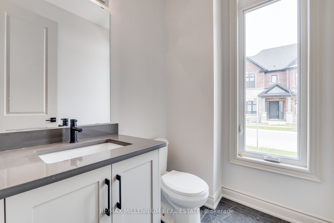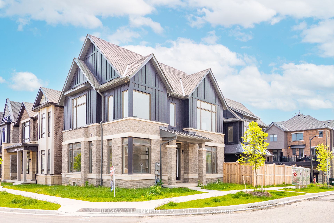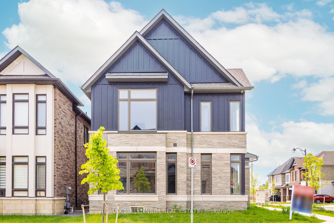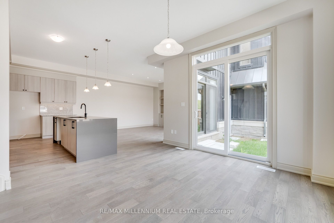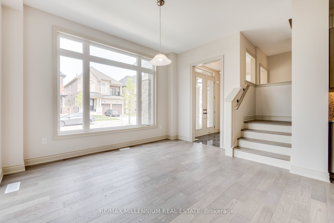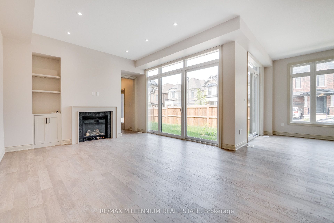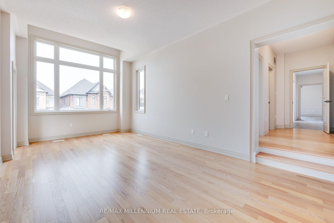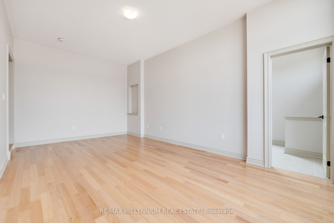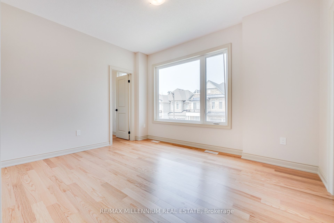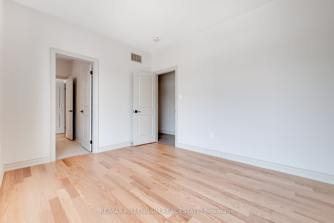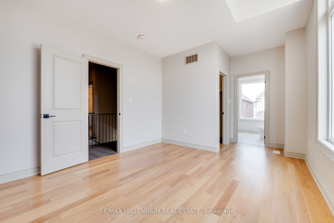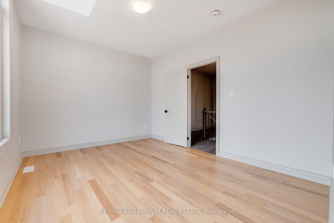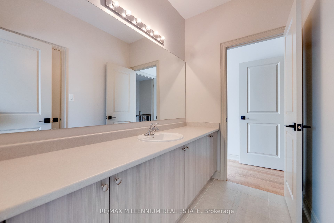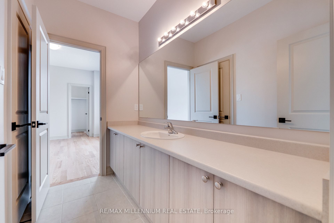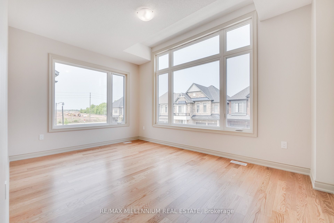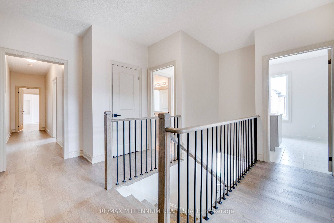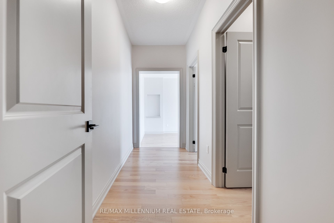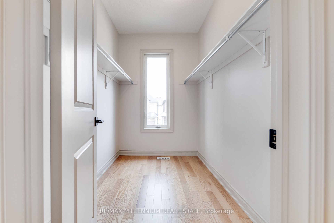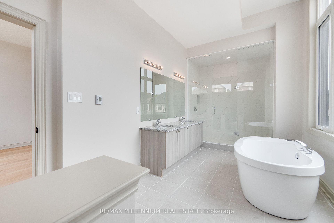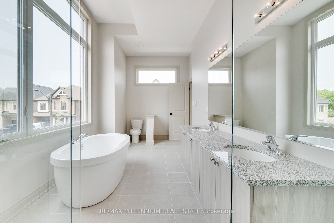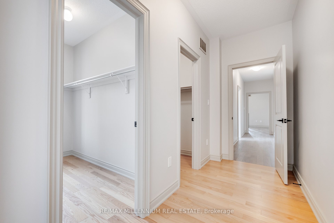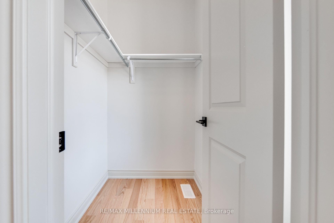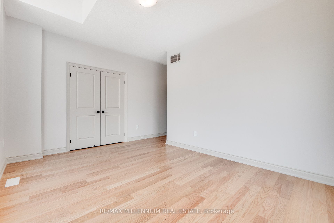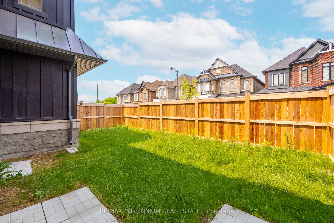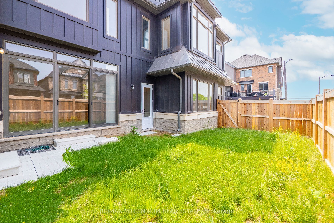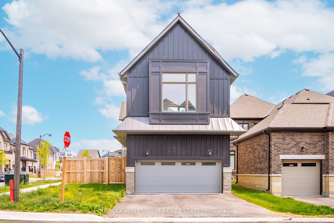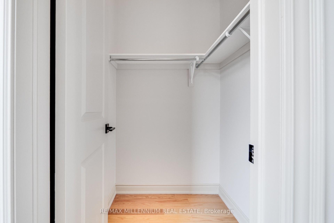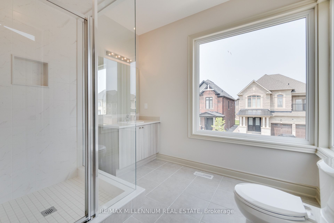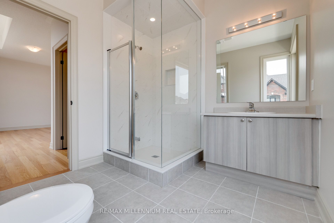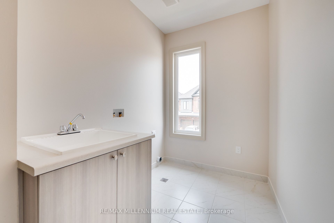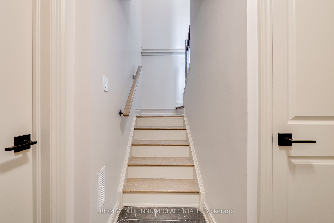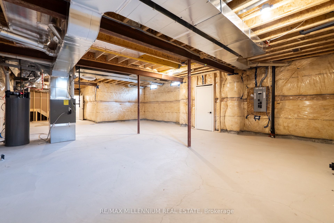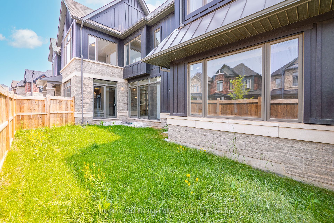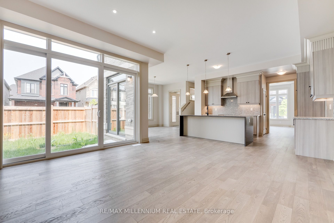
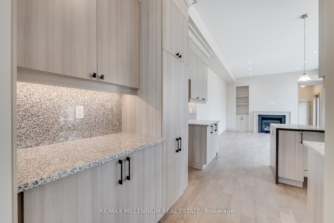
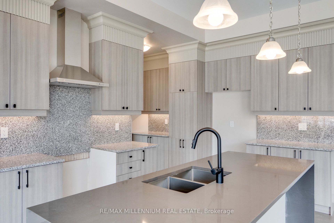
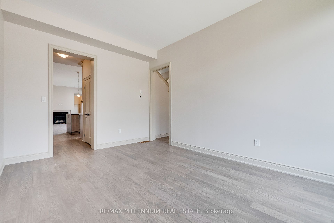
Selling
20 William Crawley Way, Oakville, ON L6H 7C5
$1,849,000
Description
Welcome Home to This Stunning 4-Bedroom, 4-Bathroom Detached Home with a 2-Car Garage, Nestled in the Prestigious Oakville Community. This beautifully crafted home offers exceptional exterior design with a mix of brick, stone, stucco, and accent materials, complete with 25-year roof shingles and maintenance-free aluminum finishes. Features include vinyl casement windows, insulated entry doors, sliding or French patio doors, decorative garage doors, sodded lot,paved driveway, and two hose bibs. Inside, enjoy 10' ceilings on the main and 9' on second/basement, oak stairs, colonial trim, satin nickel door levers, and smooth or stippled ceilings. Flooring includes ceramic tile, oak hardwood, and plush broadloom. The kitchen boasts custom cabinetry, granite countertops, stainless-steel hood fan, and rough-in for a dishwasher. Bathrooms offer tiled enclosures, framed showers, quality vanities, and energy-efficient fixtures. The laundry room includes a tub and hookups. Energy-saving highlights include an Energy Star rating, high-efficiency HVAC, rental hot water system, and spray foam insulation. Built with 2"x6" framing, sealed windows, and engineered floors, the home also includes 100 AMP service, modern lighting, smoke/CO detectors, rough-ins for central vacuum, security system, and garage door opener. Rare corner lot, spacious layout, second-floor laundry, boutique courtyard. This home has been carefully crafted for your comfort, style, and everyday convenience. Covered by TARION warranty for added peace of mind. Located near top-rated schools, parks, shopping, golf courses, and major highways, this home combines luxurious living with unbeatable convenience. Don't miss your opportunity to make it yours! This is a newly built home and will be sold with a Tarion new home warranty.
Overview
MLS ID:
W12194954
Type:
Detached
Bedrooms:
4
Bathrooms:
4
Square:
3,250 m²
Price:
$1,849,000
PropertyType:
Residential Freehold
TransactionType:
For Sale
BuildingAreaUnits:
Square Feet
Cooling:
Central Air
Heating:
Forced Air
ParkingFeatures:
Attached
YearBuilt:
New
TaxAnnualAmount:
0
PossessionDetails:
TBA
Map
-
AddressOakville
Featured properties

