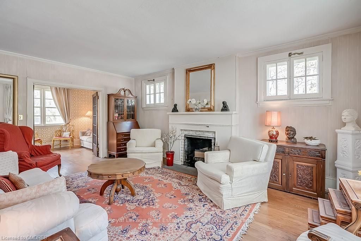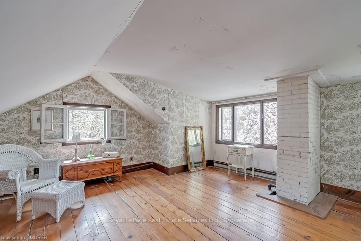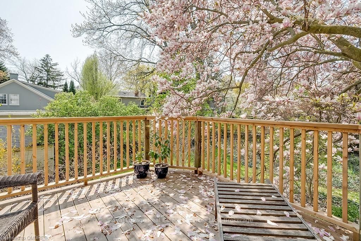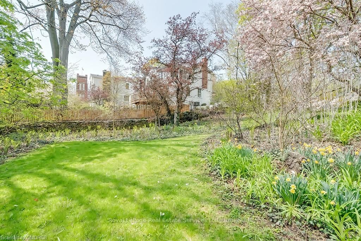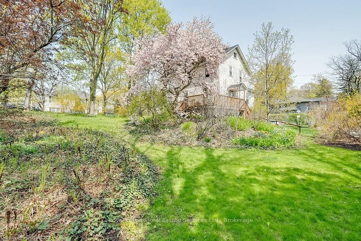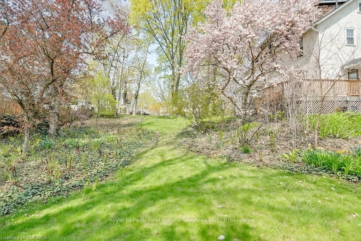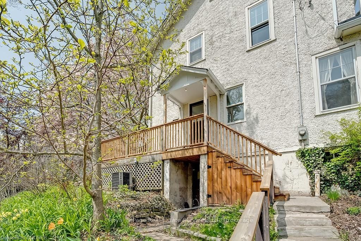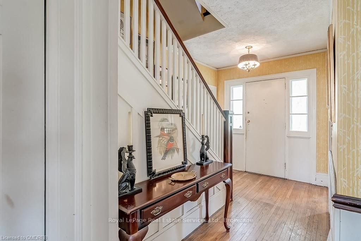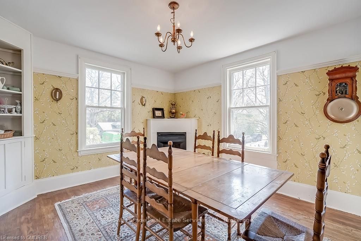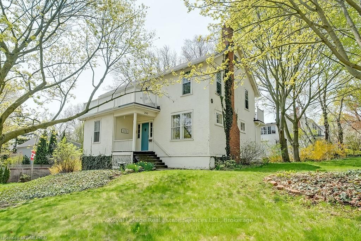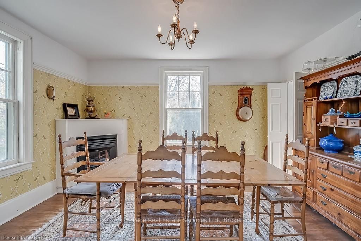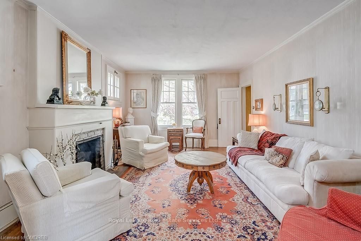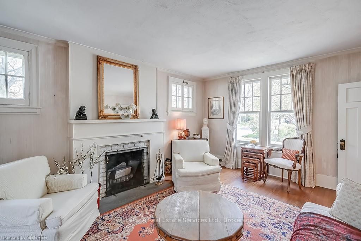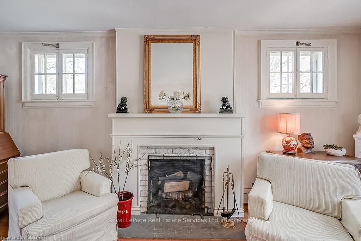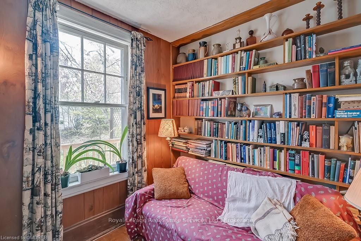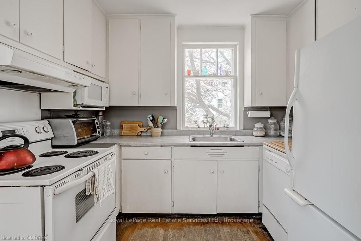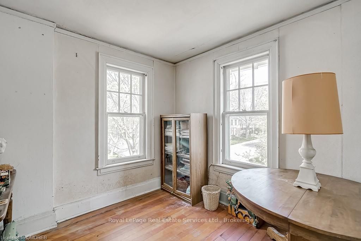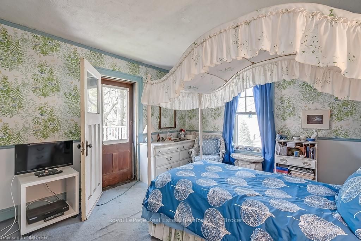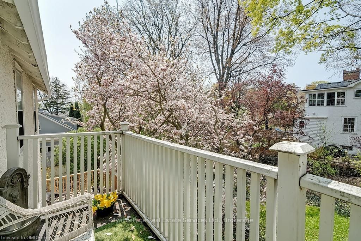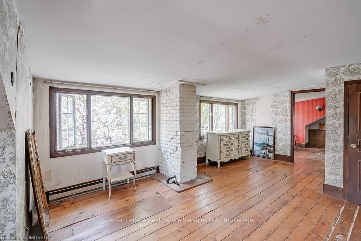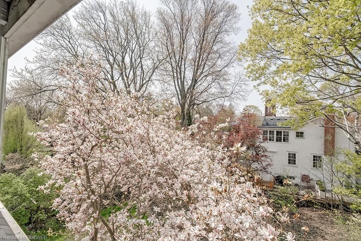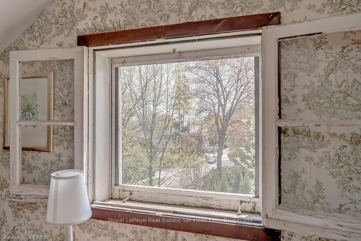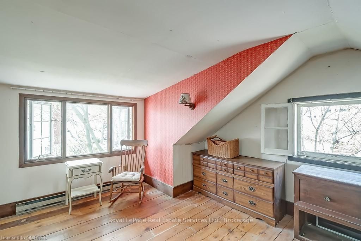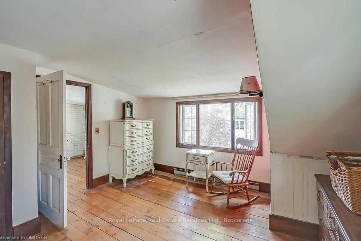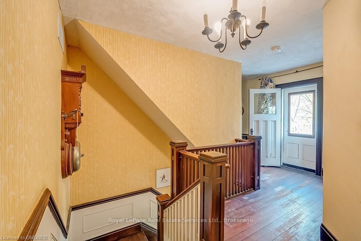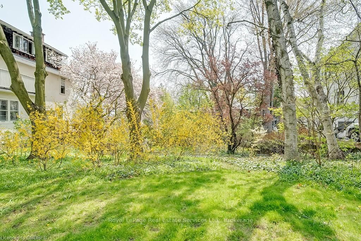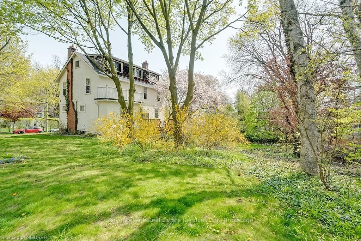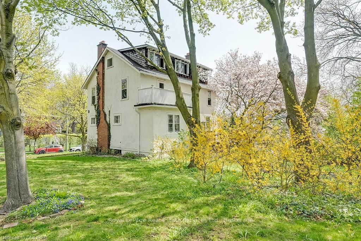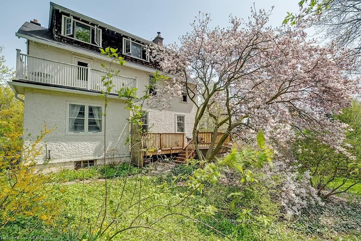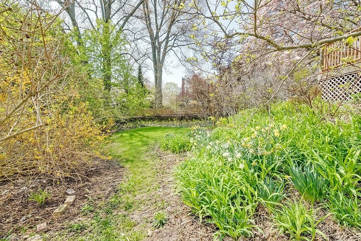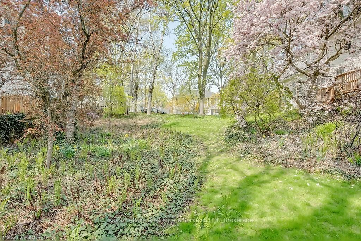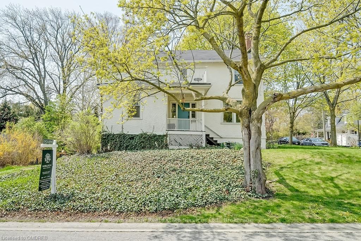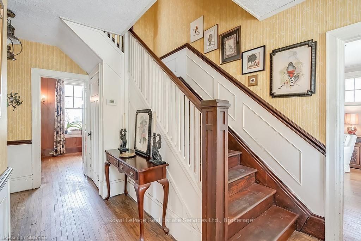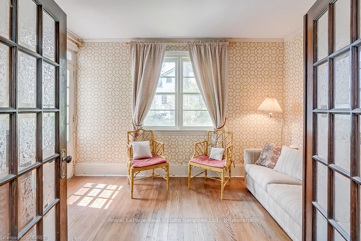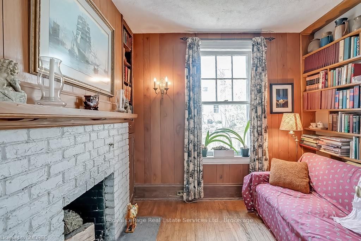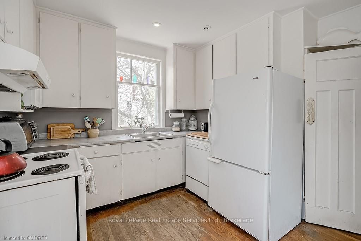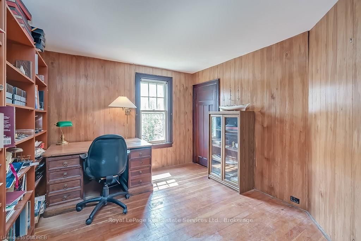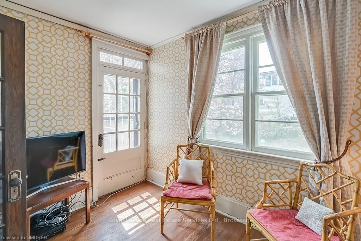
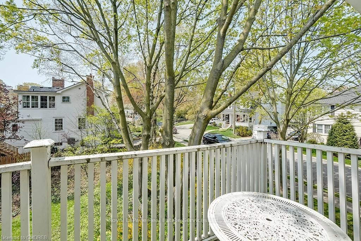
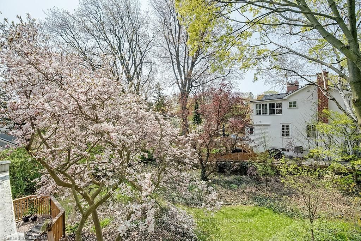
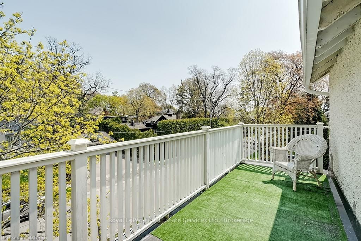
Selling
200 WILLIAM Street, Oakville, ON L6J 1C7
$3,250,000
Description
Well positioned property in historic Old Oakville, south of Lakeshore, just steps to the beach, Oakville harbour
and Town Square. Sitting proudly up on a rise, this 2 1/2 storey home features wonderful views, light and
plenty of space to create your dream home. With lot dimensions of 105' x 105' this full-sized 11,044 SF lot is
exactly twice the size of adjacent properties. Savvy buyers may investigate opportunities to sever the lot or
explore the creation of an accessory dwelling unit on the property. Zoning RL3, Special Provision 11. The
existing home sits entirely on one half of the property in the northeast corner leaving the south and the west
portions of the lot open to potential. The existing residence features high ceilings, a grand staircase, formal
living room with wood burning fireplace and adjacent sunroom. Lovely southeast dining room takes in all the
sunlight. The kitchen and back entrance are in the southwest corner of the main floor. The second floor
features 4 bedrooms and one main bathroom. The third floor with two large rooms used as the Primary suite
features wonderful views over the garden, the lake, church tower and the beautiful trees of Old Oakville.
Overview
MLS ID:
W10403987
Type:
Detached
Bedrooms:
5
Bathrooms:
3
Square:
2,250 m²
Price:
$3,250,000
PropertyType:
Residential Freehold
TransactionType:
For Sale
BuildingAreaUnits:
Square Feet
Cooling:
Central Air
Heating:
Forced Air
ParkingFeatures:
Detached
YearBuilt:
Unknown
TaxAnnualAmount:
13242
PossessionDetails:
Flexible
Map
-
AddressOakville
Featured properties

