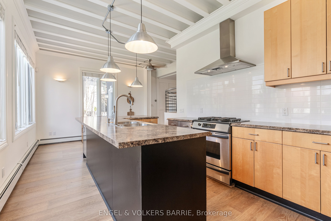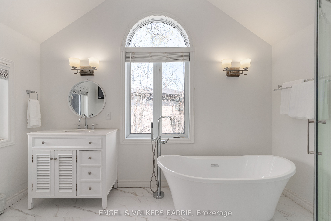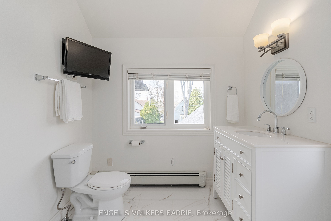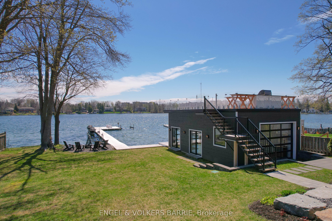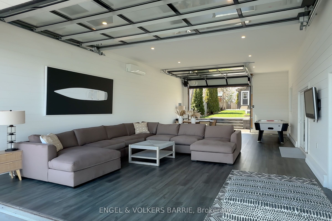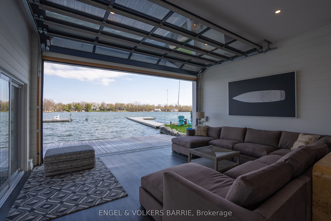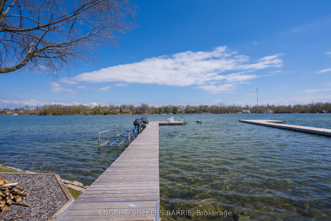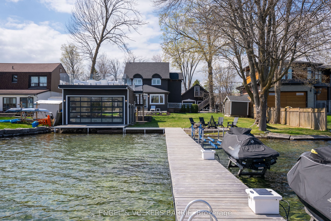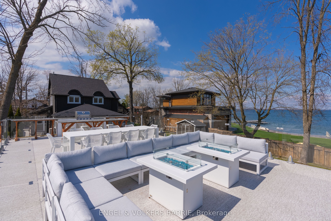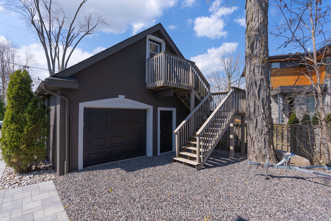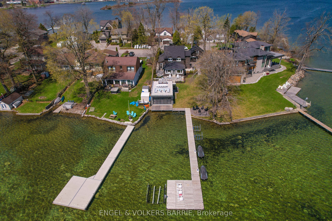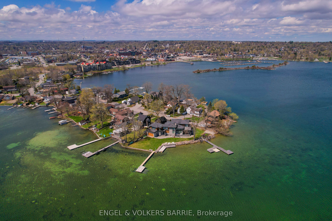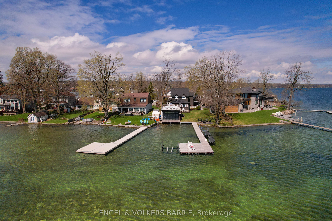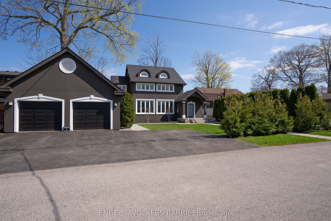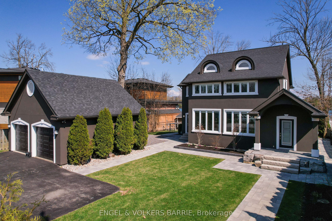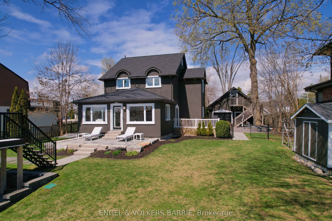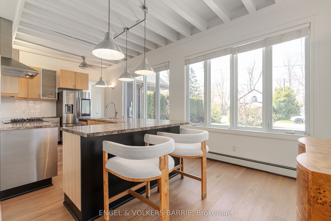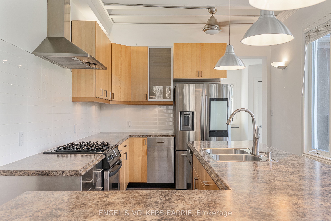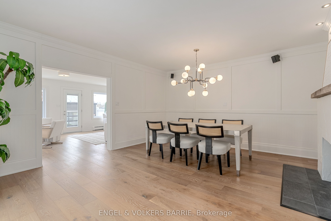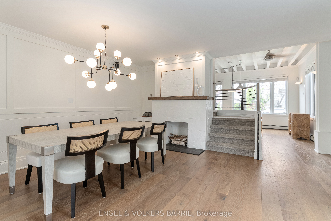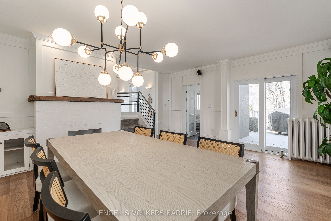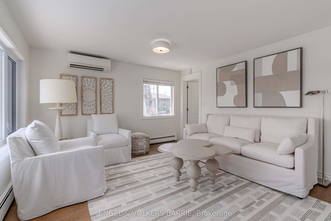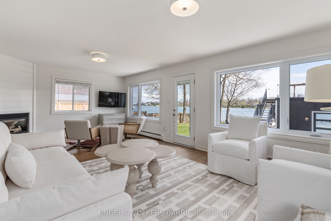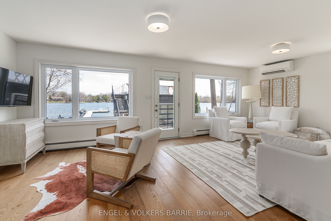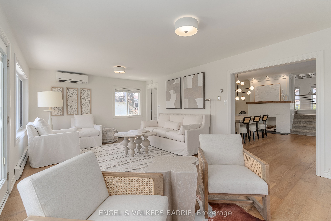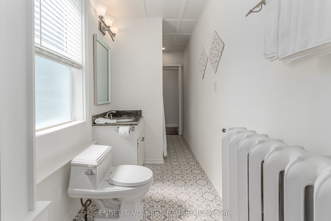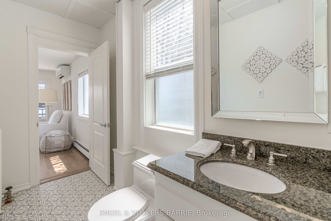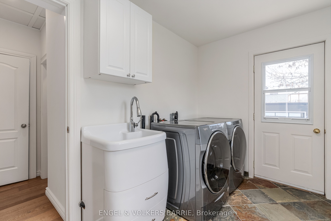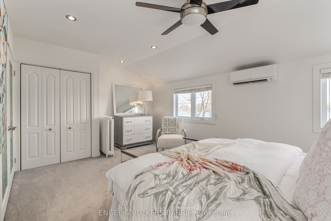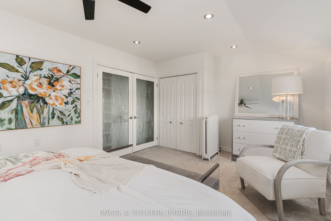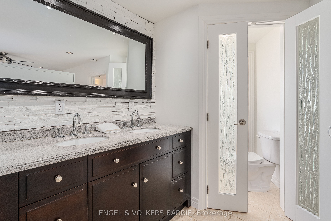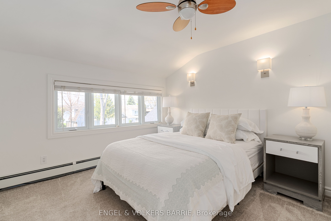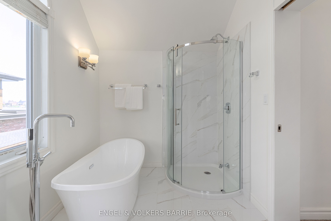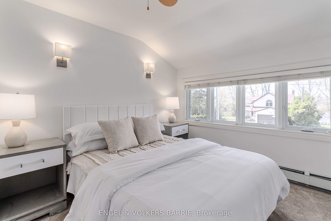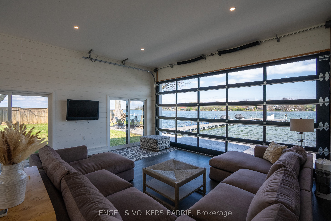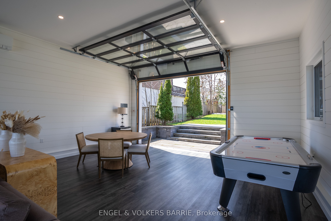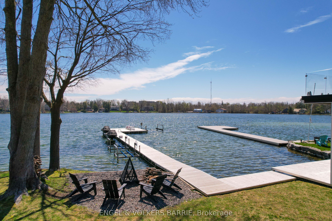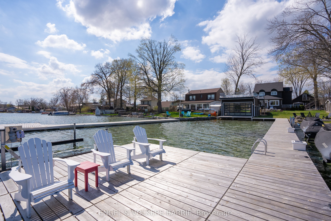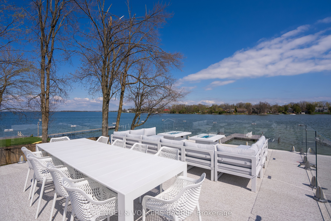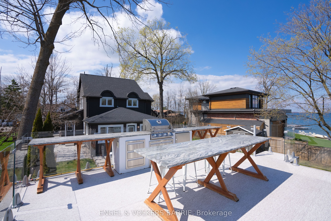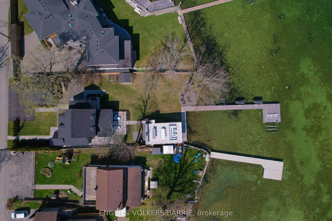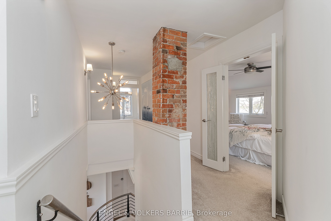
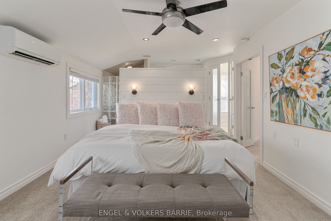
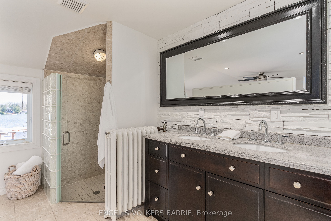
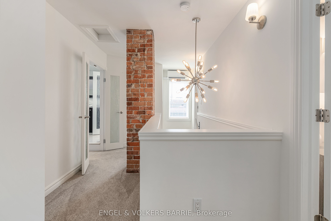
Selling
201 Cedar Island Road, Orillia, ON L3V 1T2
$2,599,900
Description
Tucked along a quiet bay on Lake Couchiching, this stunning waterfront cottage or year-round home offers the peaceful lifestyle you've been dreaming of. Just minutes from downtown Orillia, this property has everything you need for fun, rest, and making lasting memories. Fully renovated in 2019, the home is bright, open, and full of charm. With 3 bedrooms and 4 bathrooms, theres space for family and friends to stay and play. The large windows bring in natural light and give you clear views of the water from many rooms. It's cozy in the winter and a dream in the summer. Step outside and you'll find what really makes this place special - a boathouse like no other. Sitting right on the waters edge, this space has two glass garage doors that open to let the breeze in, plus a sliding patio door. It's perfect for movie nights, games, or just relaxing by the lake. Head up the stairs and discover the incredible rooftop patio with glass railings, an outdoor kitchen with BBQ, cozy fire tables, and comfy seating for all. Whether you're hosting friends or enjoying a quiet evening, its the place to be. The lot is wide, flat, and grassy - great for kids, pets, and outdoor games. There's a waterside fire pit, a long dock for boats and swimming, and even a two-car garage with extra space above for a future bunkie, studio, or gym. Cottage charm. City access. Four-season fun. This is your chance to own something truly special on the lake.
Overview
MLS ID:
S12151443
Type:
Detached
Bedrooms:
3
Bathrooms:
4
Square:
2,250 m²
Price:
$2,599,900
PropertyType:
Residential Freehold
TransactionType:
For Sale
BuildingAreaUnits:
Square Feet
Cooling:
Wall Unit(s)
Heating:
Radiant
ParkingFeatures:
Detached
YearBuilt:
100+
TaxAnnualAmount:
8811
PossessionDetails:
TBD
Map
-
AddressOrillia
Featured properties

