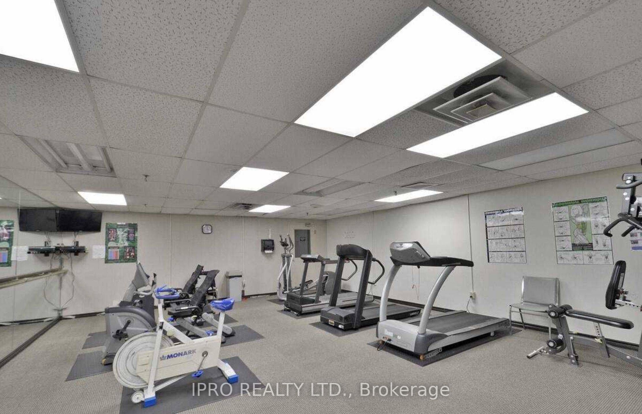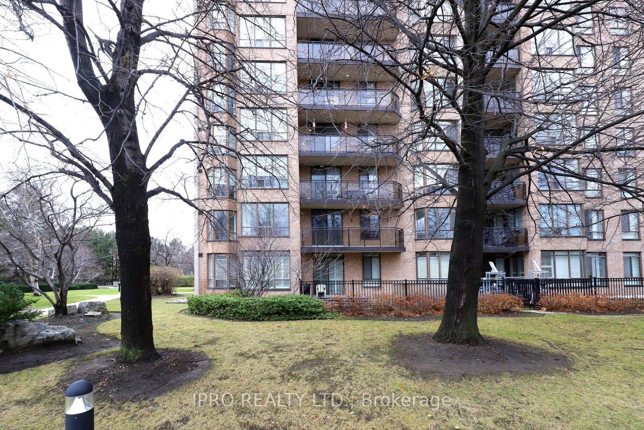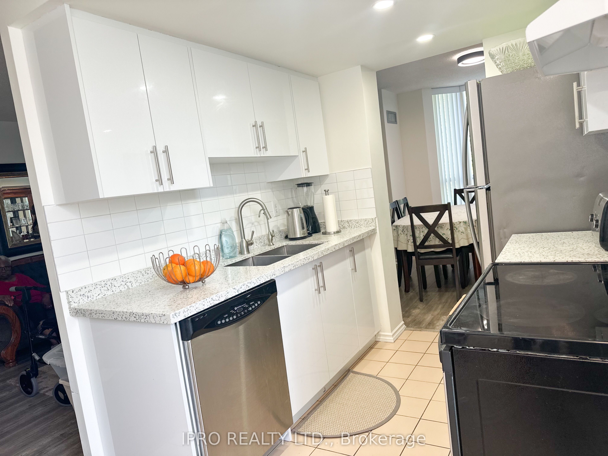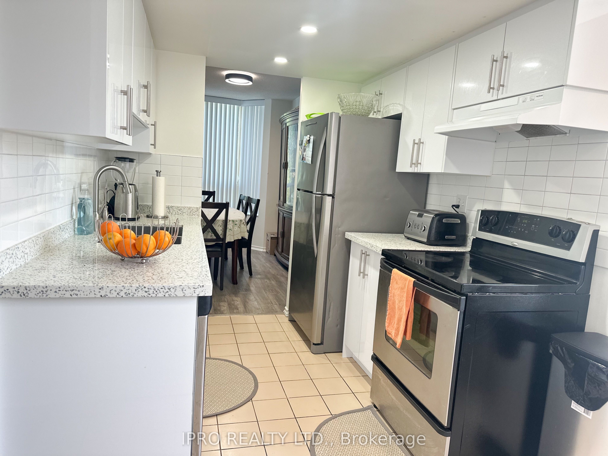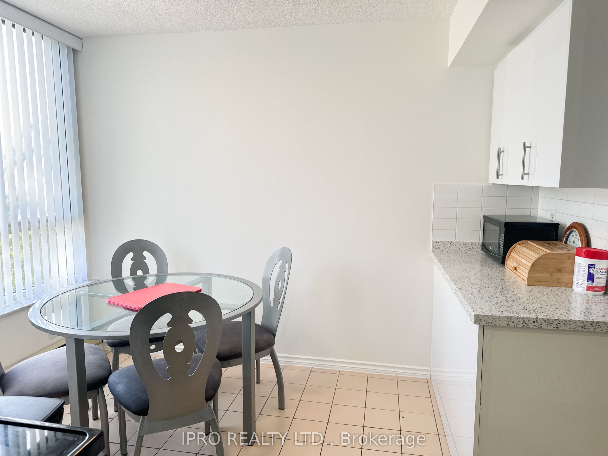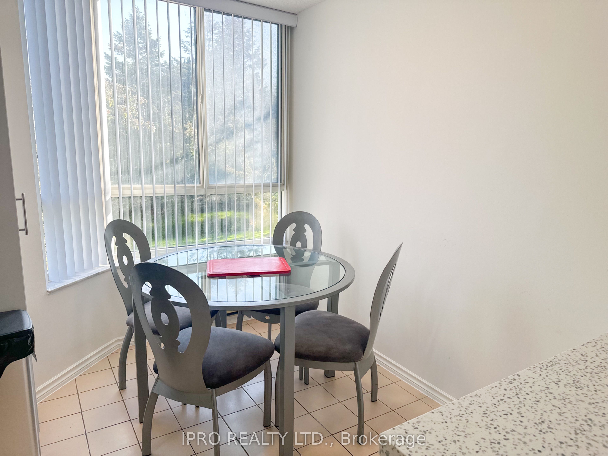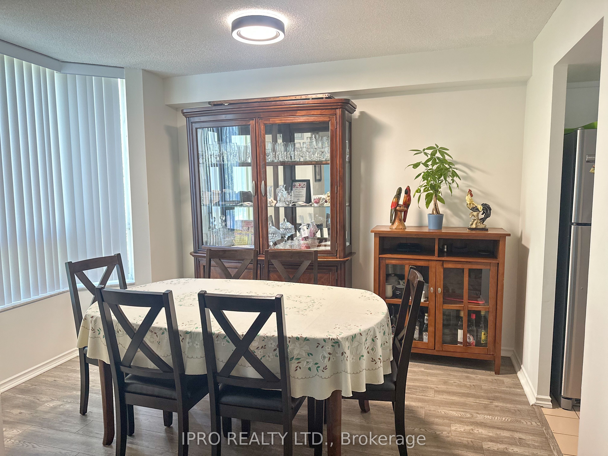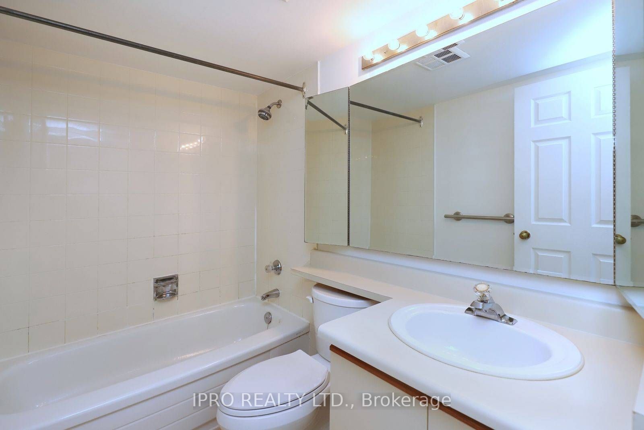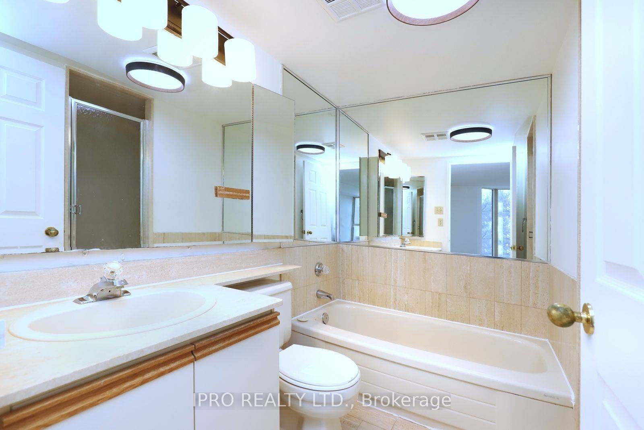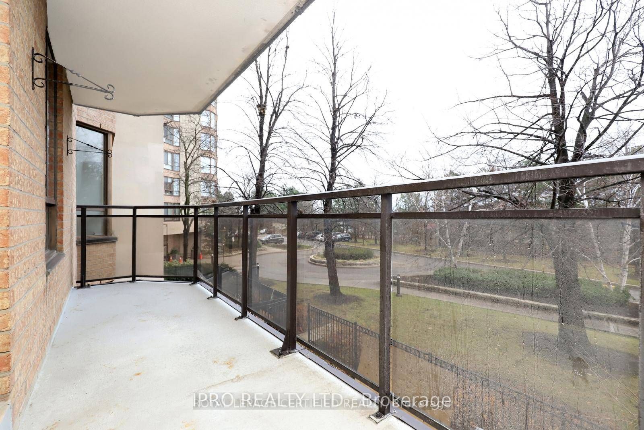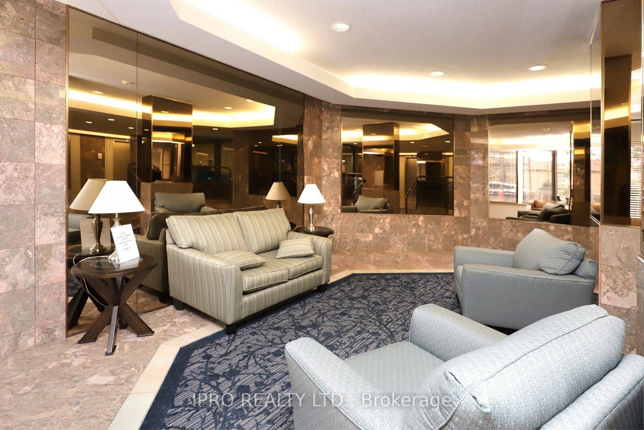
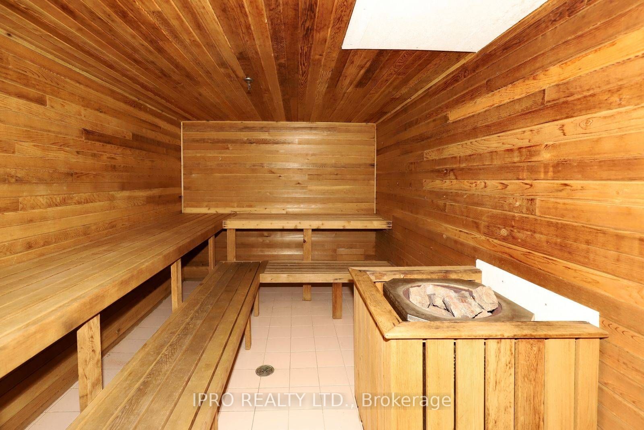
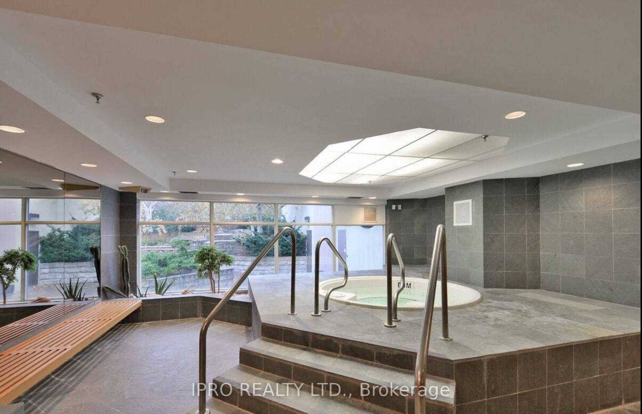

Selling
#203 - 20 Cherrytree Drive, Brampton, ON L6Y 3V1
$595,000
Description
**Amazing Opportunity** Corner Unit Condo Approximately 1458 Sqft Features 3 Bedrooms, 2 Bathrooms. Stunning Sun-Filled Solarium With Sliding Doors. Modern Spacious Luxurious Space. Renovated Modern Kitchen. Sleek Quartz Countertops, Contemporary Cabinetry, Pot Lights, New Flooring. Oversized Primary Bedroom With Large 5 Ensuite. New LED Light Fixtures! Palacios Living Room and Dining Room. Overlooks The Solarium/Den. Balcony Overlooks Trees. Walk-In Closet and Large Windows. The Other 2 Bedrooms Are Spacious With Large Closets. Nestled In The Highly Sought-After Crown West. This Condo Offers Sunny Southwest Exposure Ready For You Enjoyment, With An Impressive Selection Of Amenities Including: A Party Room, Library, Billiards Room, Fitness Room, Sauna, Whirlpool, Squash Courts, Tennis Court, Putting Green, Shuffle Board, Outdoor BBQ Area And An Outdoor Pool! 24 Hour Security Gatehouse, Individual Security System In Each Unit! The Corwne West Has It All And Amazing Location With Close Access To The 401, 407 & 410.
Overview
MLS ID:
W12158899
Type:
Condo
Bedrooms:
4
Bathrooms:
2
Square:
1,500 m²
Price:
$595,000
PropertyType:
Residential Condo & Other
TransactionType:
For Sale
BuildingAreaUnits:
Square Feet
Cooling:
Central Air
Heating:
Forced Air
ParkingFeatures:
Underground
YearBuilt:
Unknown
TaxAnnualAmount:
2795.75
PossessionDetails:
TBA
Map
-
AddressBrampton
Featured properties

