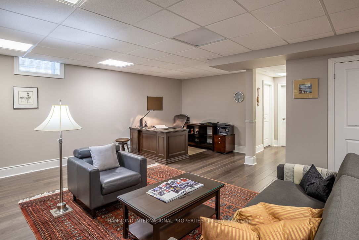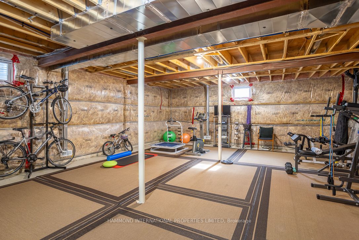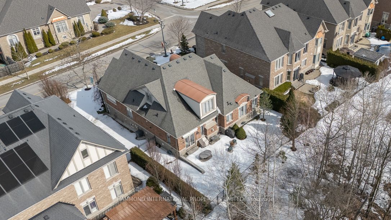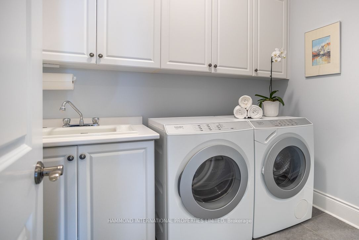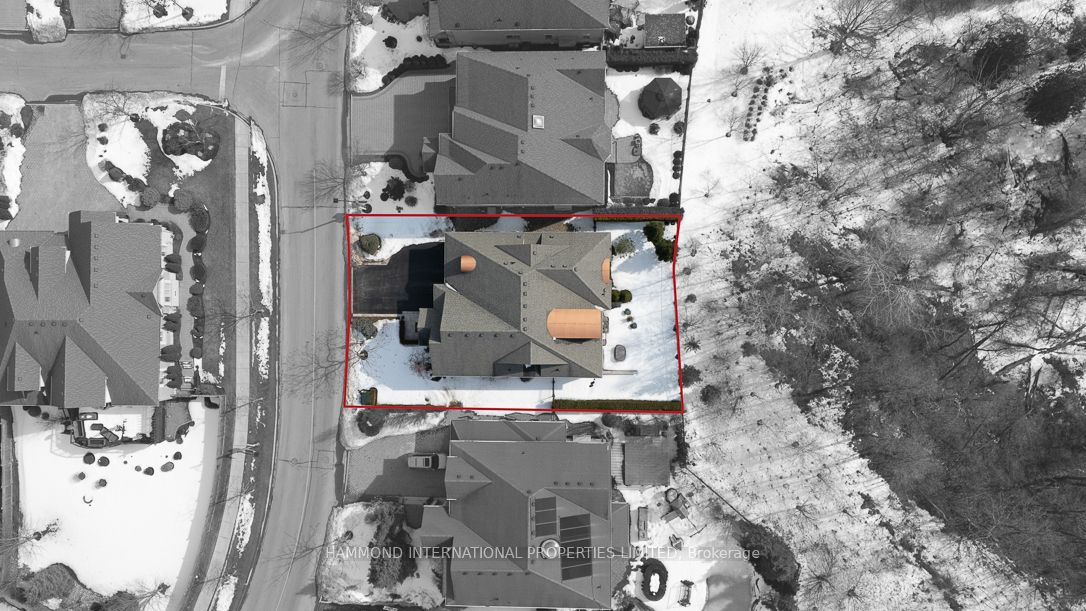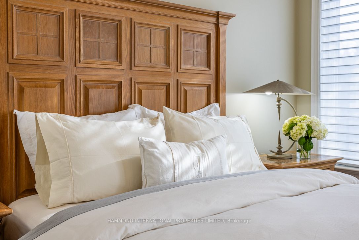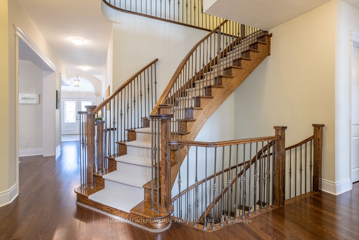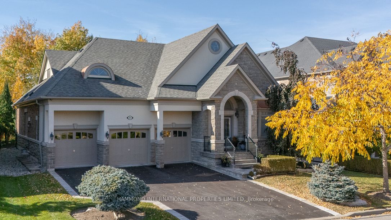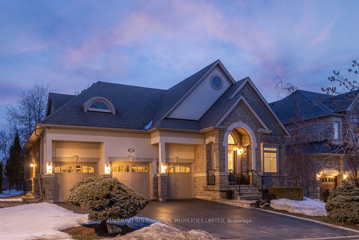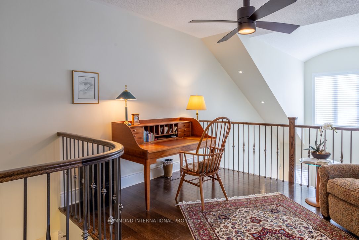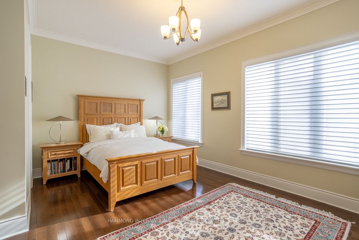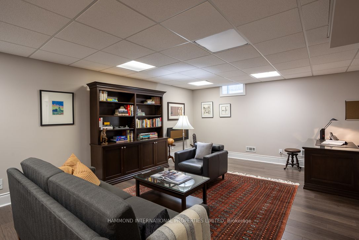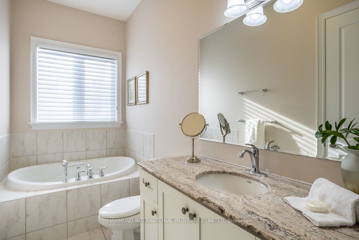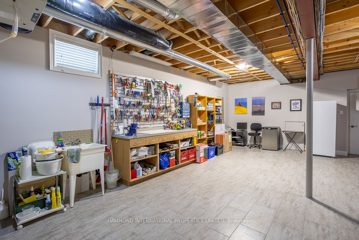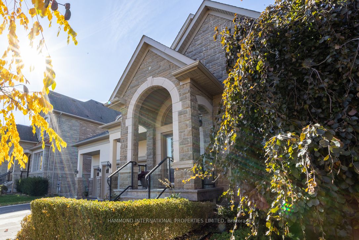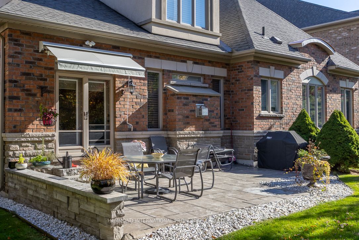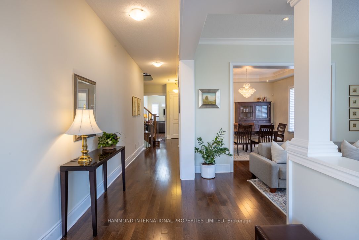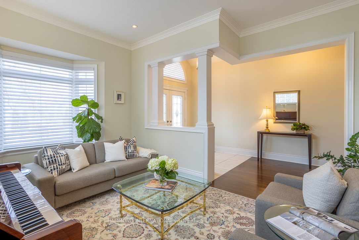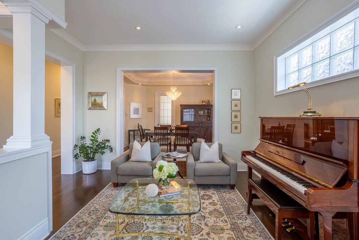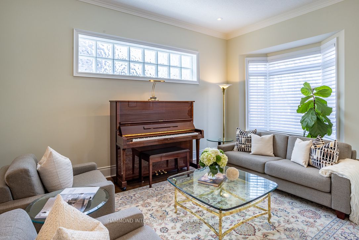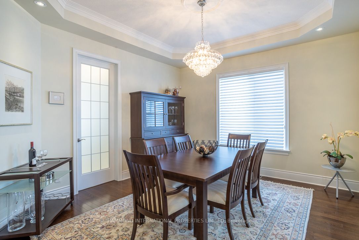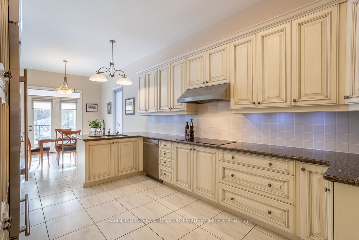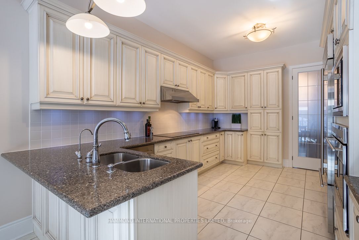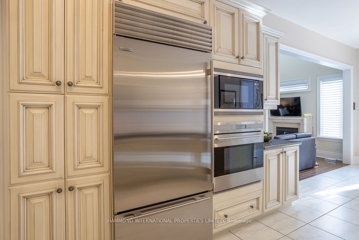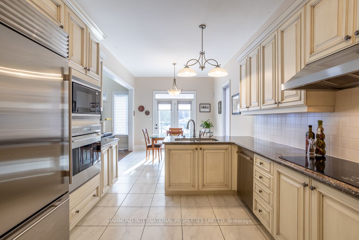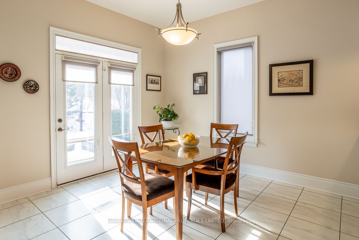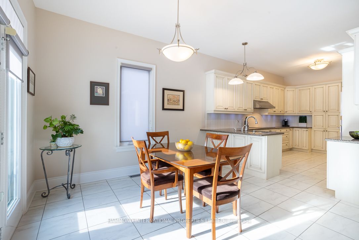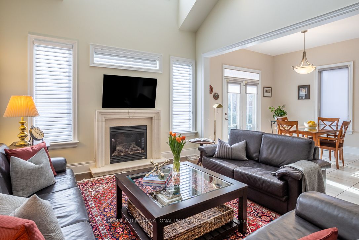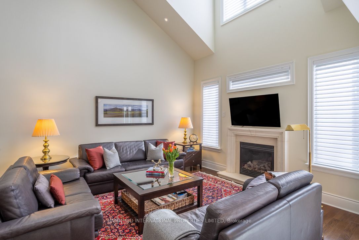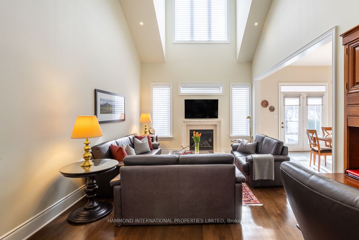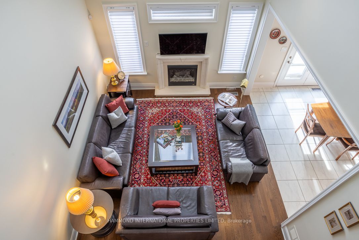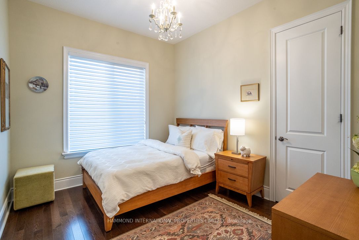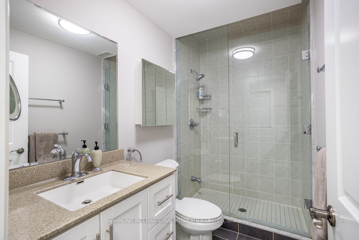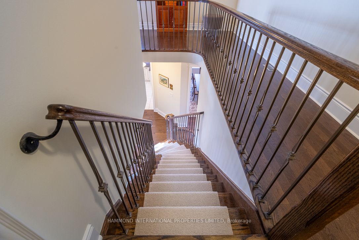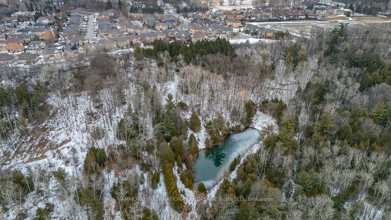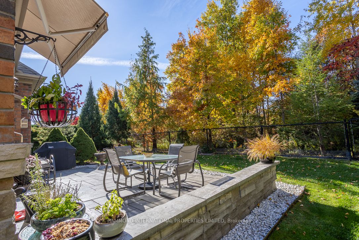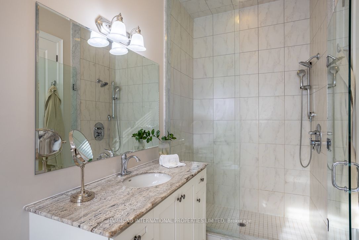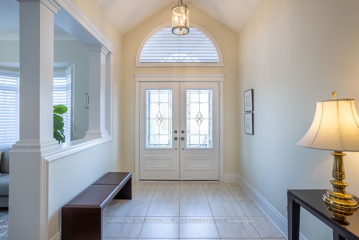
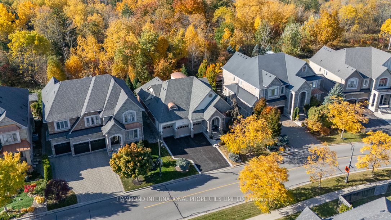
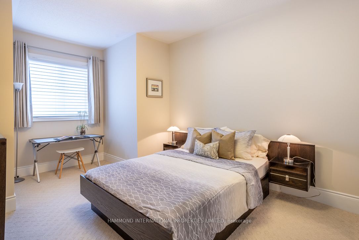
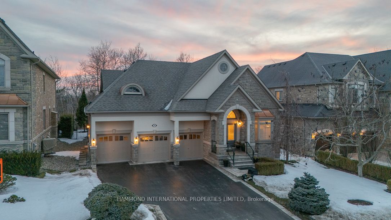
Selling
203 Hunterwood Chase, Vaughan, ON L6A 4R2
$2,880,000
Description
A Masterpiece in Mackenzie Ridge Estates Nestled in the heart of Mackenzie Ridge Estates, this exquisite bungaloft is a seamless blend of luxury, craftsmanship, and tranquility. Lovingly maintained by its original owner, this home is a true testament to pride of ownership, where every detail has been thoughtfully curated. From the moment you arrive, the stunning stonework and meticulous exterior finishes set the stage for the elegance within. Step inside to a grand two-story foyer, soaring 10-foot ceilings, and an open-concept design adorned with refined, upgraded finishes throughout. The family rooms dramatic ceilings create an inviting yet sophisticated space perfect for intimate gatherings or grand entertaining.With 3,100 sq. ft. of elegant living space and an additional 2,200 sq. ft. in the lower level, this home offers endless possibilities. Whether you're hosting, working from home, or seeking a serene retreat, the 3+1 bedroom, 4-bathroom layout adapts effortlessly to your lifestyle.Nestled on a premium ravine lot, breathtaking views and lush natural surroundings provide a peaceful backdrop for everyday living. A three-car garage offers ample storage, while the 70-foot frontage ensures a commanding presence on this coveted street.Ideally located just minutes from prestigious private schools, world-class golf courses, and essential amenities, this home delivers the perfect balance of privacy, convenience, and timeless elegance.A world of magnificence awaits
Overview
MLS ID:
N12027687
Type:
Detached
Bedrooms:
4
Bathrooms:
4
Price:
$2,880,000
PropertyType:
Residential Freehold
TransactionType:
For Sale
BuildingAreaUnits:
Square Feet
Cooling:
Central Air
Heating:
Forced Air
ParkingFeatures:
Attached
YearBuilt:
Unknown
TaxAnnualAmount:
10057
PossessionDetails:
TBA
Map
-
AddressVaughan
Featured properties

