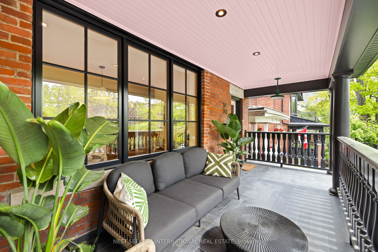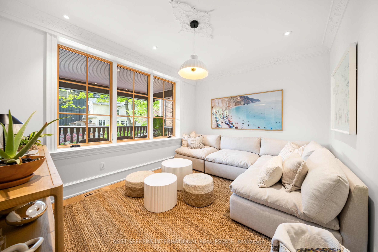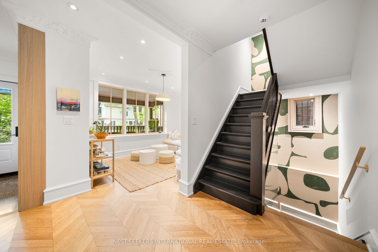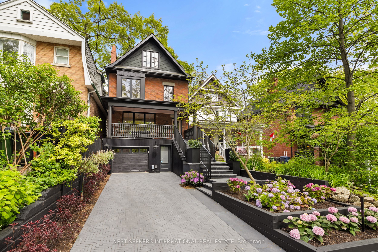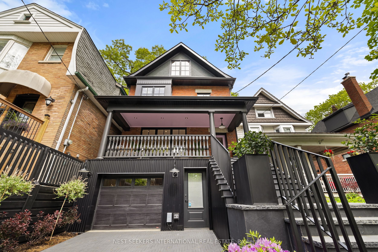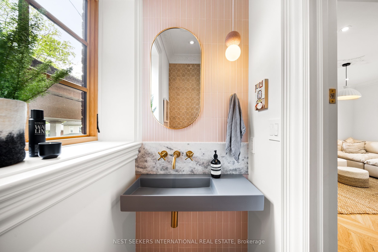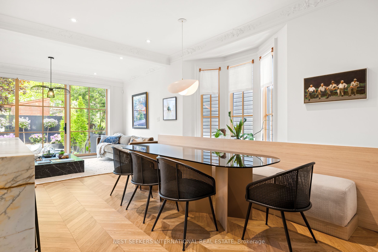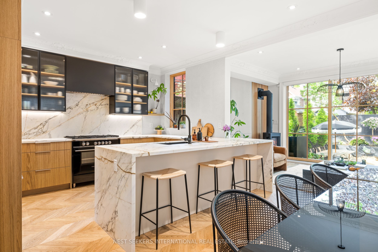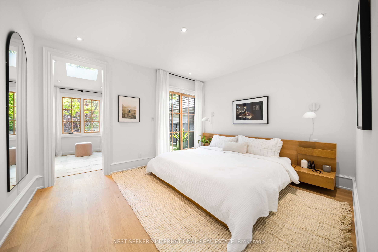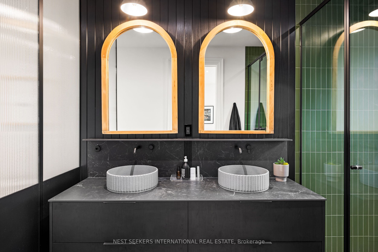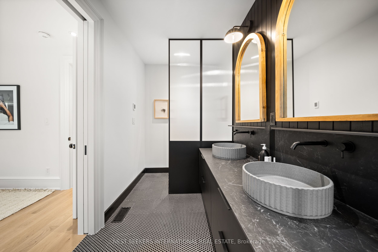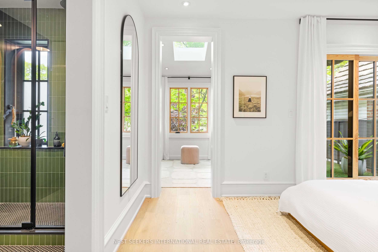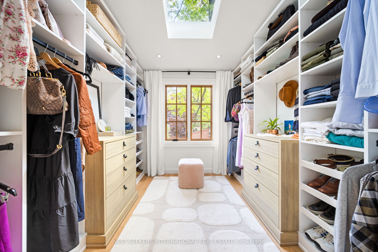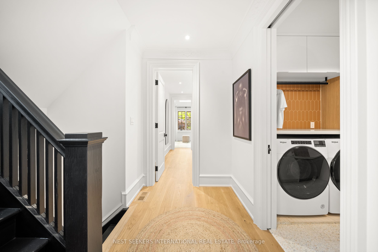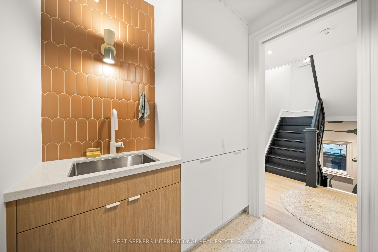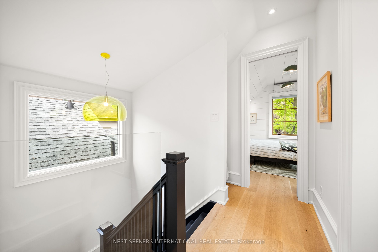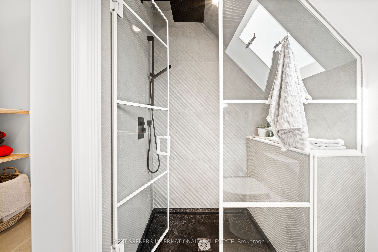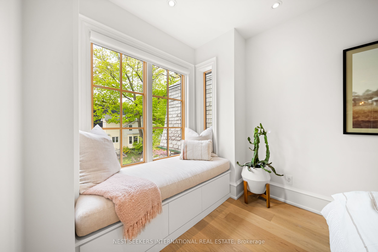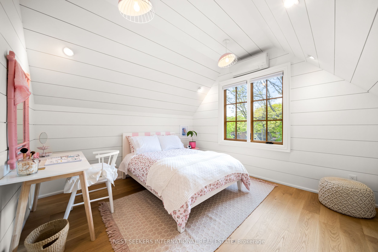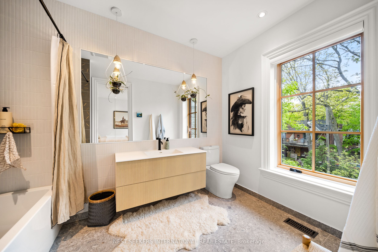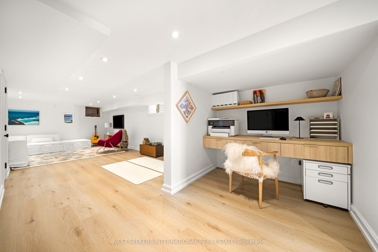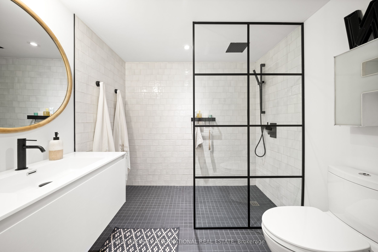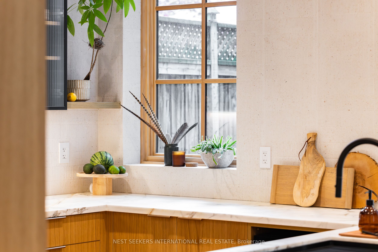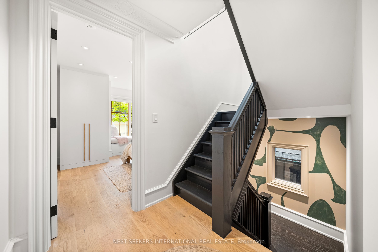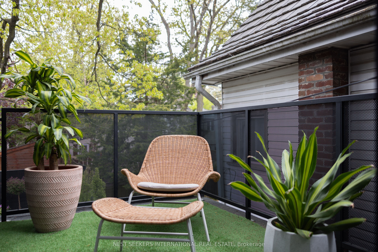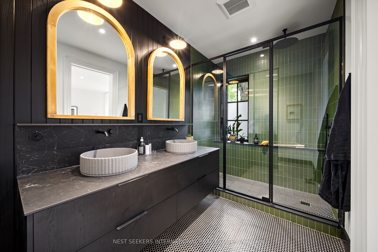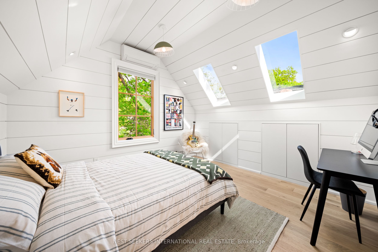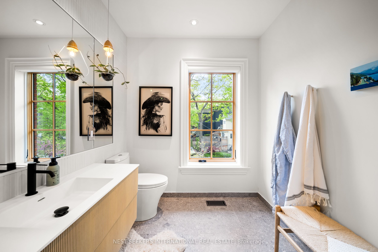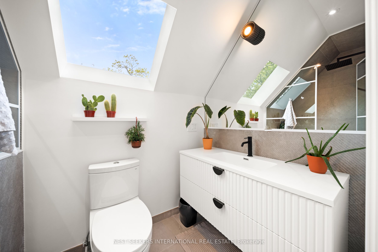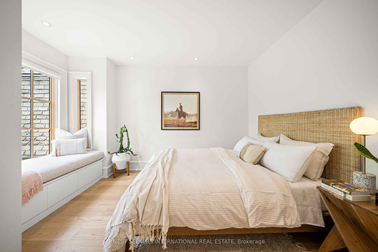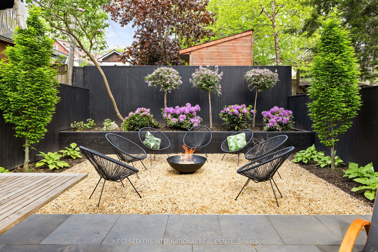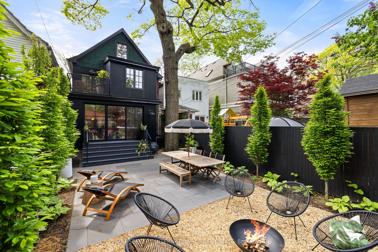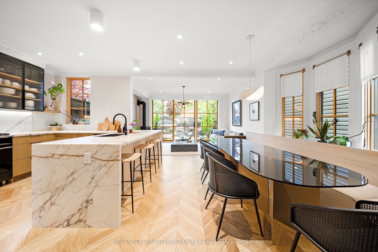
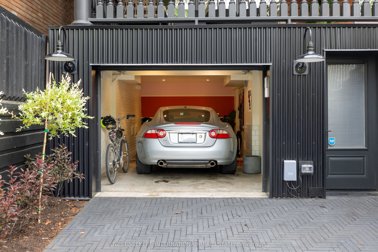
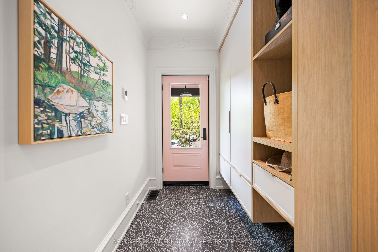
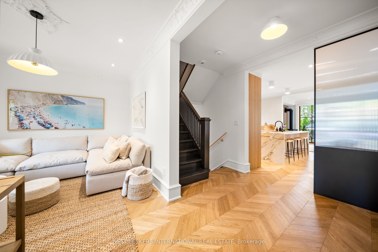
Selling
203 Willow Avenue, Toronto, ON M4E 3K4
$3,999,999
Description
Willow is a home where every detail was chosen with purpose where luxury feels warm, elegant, and lived-in. Fully renovated with no expense spared, this designer residence blends refined finishes and human textures with functional comfort. From the moment you arrive Kota Black stone steps leading to a covered front porch with herringbone tile that mirrors the stone driveway you know you're somewhere special. Thoughtfully curated by acclaimed design firm ModernKind: chevron white oak floors, sculptural lighting, plaster crown mouldings, and a reclaimed Egyptian powder room door set the tone for the homes one-of-a-kind character. The kitchen stuns with Swede cabinetry, honed Paonazzo marble, plaster light fixtures from Greece, and bespoke reeded glass cabinet doors. A custom banquette dining area flows into the expansive family room, anchored by a Norwegian gas fireplace. A wall of glass and large patio door frame the garden like a living painting creating an uninterrupted connection to the lush, private, and low-maintenance exterior, perfect for al fresco dining, entertaining, or relaxing. Upstairs, the principal suite evokes a boutique hotel experience with a private balcony, heated ensuite floors, and a skylit walk-in closet. The second bedroom features a serene window bench with a custom linen cushion and its own ensuite bath. The third floor offers two luminous, flexible rooms with shiplap walls, directional recessed lighting, independent heating/cooling, ample storage, and a shared bathroom ideal for children's rooms, a creative studio, home office, or guest space. On the lower level: a mudroom with heated floors and rare direct access to both the garage and the street, a full bathroom, custom workstation, and a spacious lounge designed for both media and gym use. Crafted for those who value design, comfort, and soulful beauty. A home you want to touch and that touches you.
Overview
MLS ID:
E12181607
Type:
Detached
Bedrooms:
4
Bathrooms:
5
Square:
2,250 m²
Price:
$3,999,999
PropertyType:
Residential Freehold
TransactionType:
For Sale
BuildingAreaUnits:
Square Feet
Cooling:
Central Air
Heating:
Forced Air
ParkingFeatures:
Built-In
YearBuilt:
100+
TaxAnnualAmount:
8679.55
PossessionDetails:
30-60 Days
Map
-
AddressToronto E02
Featured properties

